106.358 ideas para fachadas
Filtrar por
Presupuesto
Ordenar por:Popular hoy
61 - 80 de 106.358 fotos
Artículo 1 de 2

Front facade design
Imagen de fachada de casa blanca y gris contemporánea de tamaño medio de dos plantas con revestimientos combinados, tejado de un solo tendido y tejado de teja de madera
Imagen de fachada de casa blanca y gris contemporánea de tamaño medio de dos plantas con revestimientos combinados, tejado de un solo tendido y tejado de teja de madera
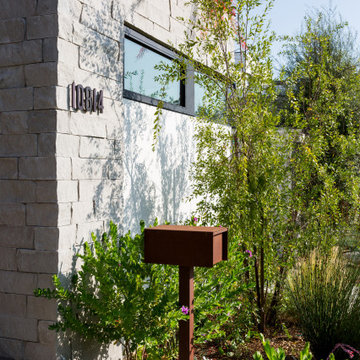
Front facade design
Imagen de fachada de casa blanca y gris actual de tamaño medio de dos plantas con revestimientos combinados, tejado de un solo tendido y tejado de teja de madera
Imagen de fachada de casa blanca y gris actual de tamaño medio de dos plantas con revestimientos combinados, tejado de un solo tendido y tejado de teja de madera

The project includes 8 townhouses (that are independently owned as single family homes), developed as 4 individual buildings. Each house has 4 stories, including a large deck off a family room on the fourth floor featuring commanding views of the city and mountains beyond
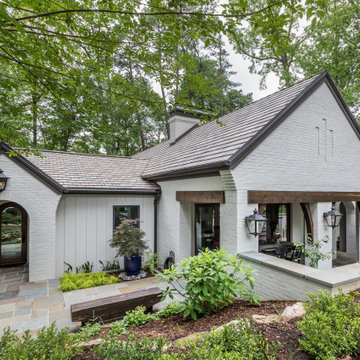
Diseño de fachada de casa blanca y marrón de tamaño medio de una planta con revestimiento de ladrillo, tejado a dos aguas y tejado de varios materiales

Rendering of a one story country home.
Modelo de fachada amarilla contemporánea de tamaño medio de una planta con revestimiento de aglomerado de cemento, tejado a dos aguas, tejado de metal y panel y listón
Modelo de fachada amarilla contemporánea de tamaño medio de una planta con revestimiento de aglomerado de cemento, tejado a dos aguas, tejado de metal y panel y listón
Hamptons style coastal home with custom garage door, weatherboard cladding and stone detailing.
Foto de fachada de casa gris y negra costera grande de dos plantas con tejado a dos aguas y tejado de metal
Foto de fachada de casa gris y negra costera grande de dos plantas con tejado a dos aguas y tejado de metal

Custer Creek Farms is the perfect location for this Ultra Modern Farmhouse. Open, estate sized lots and country living with all the amenities of Frisco, TX. From first glance this home takes your breath away. Custom 10ft wide black iron entry with 5ft pivot door welcomes you inside. Your eyes are immediately drawn to the 60" custom ribbon fireplace with wrap around black tile. This home has 5 bedrooms and 5.5 bathrooms. The master suite boasts dramatic vaulted ceilings, 5-piece master bath and walk-in closet. The main kitchen is a work of art. Color of the Year, Naval painted cabinets. Gold hardware, plumbing fixtures and lighting accents. The second kitchen has all the conveniences for creating gourmet meals while staying hidden for entertaining mess free. Incredible one of a kind lighting is meticulously placed throughout the home for the ultimate wow factor. In home theater, loft and exercise room completes this exquisite custom home!
.
.
.
#modernfarmhouse #texasfarmhouse #texasmodern #blackandwhite #irondoor #customhomes #dfwhomes #texashomes #friscohomes #friscobuilder #customhomebuilder #custercreekfarms #salcedohomes #salcedocustomhomes #dreamdesignbuild #progressphotos #builtbysalcedo #faithfamilyandbeautifulhomes #2020focus #ultramodern #ribbonfireplace #dirtykitchen #navalcabinets #lightfixures #newconstruction #buildnew

Mid-century modern exterior with covered walkway and black front door.
Foto de fachada de casa blanca y blanca vintage de tamaño medio de una planta con ladrillo pintado y tejado plano
Foto de fachada de casa blanca y blanca vintage de tamaño medio de una planta con ladrillo pintado y tejado plano

With minimalist simplicity and timeless style, this is the perfect Rocky Mountain escape!
This Mountain Modern home was designed around incorporating contemporary angles, mixing natural and industrial-inspired exterior selections and the placement of uniquely shaped windows. Warm cedar elements, grey horizontal cladding, smooth white stucco, and textured stone all work together to create a cozy and inviting colour palette that blends into its mountain surroundings.
The spectacular standing seam metal roof features beautiful cedar soffits to bring attention to the interesting angles.
This custom home is spread over a single level where almost every room has a spectacular view of the foothills of the Rocky Mountains.

Modern three level home with large timber look window screes an random stone cladding.
Modelo de fachada de casa multicolor y blanca contemporánea grande de tres plantas con revestimiento de piedra y tejado plano
Modelo de fachada de casa multicolor y blanca contemporánea grande de tres plantas con revestimiento de piedra y tejado plano

While the majority of APD designs are created to meet the specific and unique needs of the client, this whole home remodel was completed in partnership with Black Sheep Construction as a high end house flip. From space planning to cabinet design, finishes to fixtures, appliances to plumbing, cabinet finish to hardware, paint to stone, siding to roofing; Amy created a design plan within the contractor’s remodel budget focusing on the details that would be important to the future home owner. What was a single story house that had fallen out of repair became a stunning Pacific Northwest modern lodge nestled in the woods!
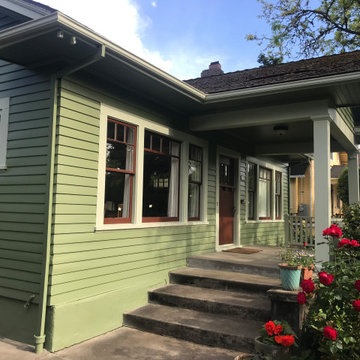
Beautifully repainted home in North East Portland Oregon neighborhood.
Diseño de fachada de casa verde de estilo americano grande de dos plantas con revestimiento de madera y tejado de teja de madera
Diseño de fachada de casa verde de estilo americano grande de dos plantas con revestimiento de madera y tejado de teja de madera
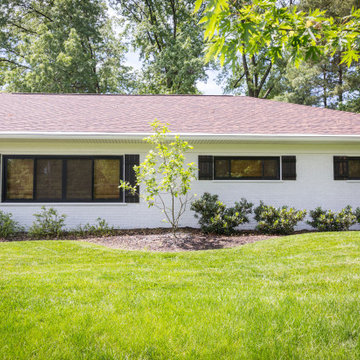
Here's a close up of the new exterior lighting on this ranch style home. These sconce lights are Miseno Chestertown.
Modelo de fachada de casa blanca de una planta con revestimiento de ladrillo y tejado de teja de madera
Modelo de fachada de casa blanca de una planta con revestimiento de ladrillo y tejado de teja de madera
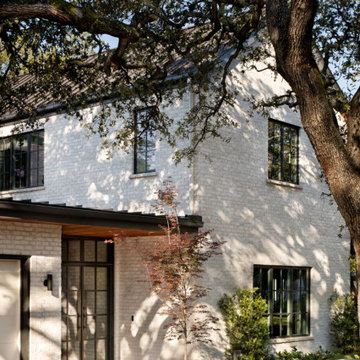
Lush trees interact with the house's white brick facade, creating a dynamic contrast. Contemporary finishes and materials compliment the brick exterior and compliment the surroundings homes.
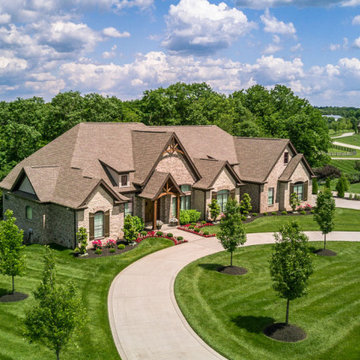
Custom Home in Prospect, Kentucky. Contact us for more information (502) 541-8789
Diseño de fachada de casa marrón grande de dos plantas con revestimiento de ladrillo y tejado de teja de madera
Diseño de fachada de casa marrón grande de dos plantas con revestimiento de ladrillo y tejado de teja de madera
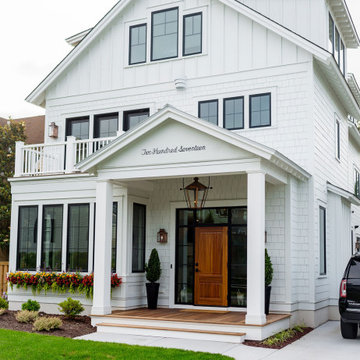
Three story modern farmhouse though located on the East Coast of Virginia combines Southern charm with a relaxing California vibe.
Ejemplo de fachada de casa blanca campestre grande de tres plantas con revestimiento de aglomerado de cemento
Ejemplo de fachada de casa blanca campestre grande de tres plantas con revestimiento de aglomerado de cemento

A thoughtful, well designed 5 bed, 6 bath custom ranch home with open living, a main level master bedroom and extensive outdoor living space.
This home’s main level finish includes +/-2700 sf, a farmhouse design with modern architecture, 15’ ceilings through the great room and foyer, wood beams, a sliding glass wall to outdoor living, hearth dining off the kitchen, a second main level bedroom with on-suite bath, a main level study and a three car garage.
A nice plan that can customize to your lifestyle needs. Build this home on your property or ours.

A truly Modern Farmhouse - flows seamlessly from a bright, fresh indoors to outdoor covered porches, patios and garden setting. A blending of natural interior finish that includes natural wood flooring, interior walnut wood siding, walnut stair handrails, Italian calacatta marble, juxtaposed with modern elements of glass, tension- cable rails, concrete pavers, and metal roofing.
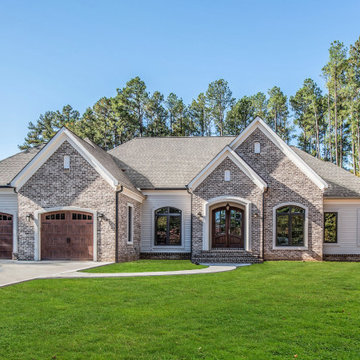
The Charlotte at Argyle Heights | J. Hall Homes, Inc.
Modelo de fachada de casa beige grande de una planta con revestimiento de ladrillo, tejado a dos aguas y tejado de teja de madera
Modelo de fachada de casa beige grande de una planta con revestimiento de ladrillo, tejado a dos aguas y tejado de teja de madera

Foto de fachada de casa bifamiliar moderna de tamaño medio de dos plantas con revestimientos combinados, tejado a dos aguas y tejado de varios materiales
106.358 ideas para fachadas
4