920 ideas para fachadas con teja
Filtrar por
Presupuesto
Ordenar por:Popular hoy
1 - 20 de 920 fotos
Artículo 1 de 3

Modelo de fachada de casa verde clásica renovada grande con revestimiento de piedra y teja

Imagen de fachada de casa gris y negra campestre de tamaño medio de dos plantas con revestimiento de aglomerado de cemento, tejado a dos aguas, tejado de metal y teja

Modelo de fachada de casa marrón y marrón tradicional de tamaño medio de dos plantas con revestimiento de madera, tejado a dos aguas, tejado de teja de madera y teja

With this home remodel, we removed the roof and added a full story with dormers above the existing two story home we had previously remodeled (kitchen, backyard extension, basement rework and all new windows.) All previously remodeled surfaces (and existing trees!) were carefully preserved despite the extensive work; original historic cedar shingling was extended, keeping the original craftsman feel of the home. Neighbors frequently swing by to thank the homeowners for so graciously expanding their home without altering its character.
Photo: Miranda Estes

Front elevation, highlighting double-gable entry at the front porch with double-column detail at the porch and garage. Exposed rafter tails and cedar brackets are shown, along with gooseneck vintage-style fixtures at the garage doors..

Tripp Smith
Diseño de fachada de casa marrón y gris marinera grande de tres plantas con revestimiento de madera, tejado a cuatro aguas, tejado de varios materiales y teja
Diseño de fachada de casa marrón y gris marinera grande de tres plantas con revestimiento de madera, tejado a cuatro aguas, tejado de varios materiales y teja

Modelo de fachada de casa beige y marrón tradicional de tamaño medio de tres plantas con revestimiento de ladrillo, tejado a dos aguas, tejado de teja de madera y teja

Classic lake home architecture that's open and inviting. Beautiful views up the driveway with all the rooms getting lake views on the southern side (lake).

Modelo de fachada de casa gris y gris rústica grande con revestimiento de madera, tejado a dos aguas, tejado de varios materiales y teja
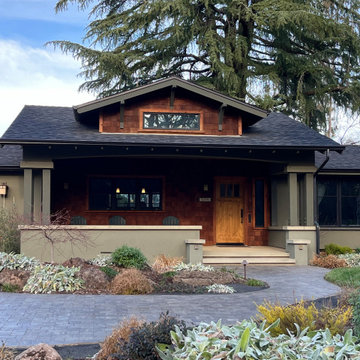
Diseño de fachada de casa verde y negra de estilo americano de tamaño medio de una planta con revestimiento de estuco, tejado a dos aguas, tejado de teja de madera y teja

This Transitional Craftsman was originally built in 1904, and recently remodeled to replace unpermitted additions that were not to code. The playful blue exterior with white trim evokes the charm and character of this home.
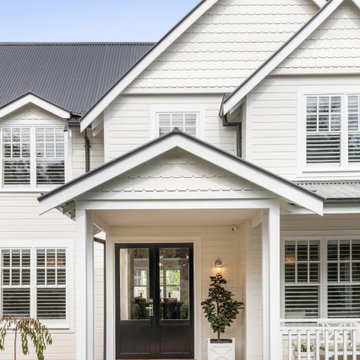
Weatherboard home new build by Jigsaw Projects. This home is a white weatherboard character home.
Diseño de fachada de casa blanca y negra grande de dos plantas con revestimiento de aglomerado de cemento, tejado a dos aguas, tejado de metal y teja
Diseño de fachada de casa blanca y negra grande de dos plantas con revestimiento de aglomerado de cemento, tejado a dos aguas, tejado de metal y teja

Humble and unassuming, this small cottage was built in 1960 for one of the children of the adjacent mansions. This well sited two bedroom cape is nestled into the landscape on a small brook. The owners a young couple with two little girls called us about expanding their screened porch to take advantage of this feature. The clients shifted their priorities when the existing roof began to leak and the area of the screened porch was deemed to require NJDEP review and approval.
When asked to help with replacing the roof, we took a chance and sketched out the possibilities for expanding and reshaping the roof of the home while maintaining the existing ridge beam to create a master suite with private bathroom and walk in closet from the one large existing master bedroom and two additional bedrooms and a home office from the other bedroom.
The design elements like deeper overhangs, the double brackets and the curving walls from the gable into the center shed roof help create an animated façade with shade and shadow. The house maintains its quiet presence on the block…it has a new sense of pride on the block as the AIA NJ NS Gold Medal Winner for design Excellence!
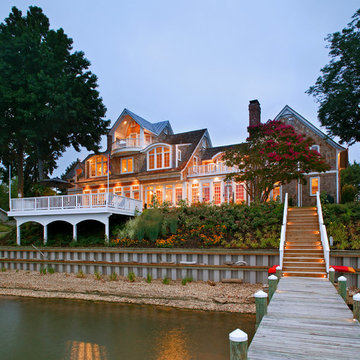
John Jenkins-Photography-Image Source, Inc.
Modelo de fachada marrón tradicional grande de tres plantas con revestimiento de madera, tejado a cuatro aguas, tejado de teja de madera y teja
Modelo de fachada marrón tradicional grande de tres plantas con revestimiento de madera, tejado a cuatro aguas, tejado de teja de madera y teja

Shingle Style Home featuring Bevolo Lighting.
Perfect for a family, this shingle-style home offers ample play zones complemented by tucked-away areas. With the residence’s full scale only apparent from the back, Harrison Design’s concept optimizes water views. The living room connects with the open kitchen via the dining area, distinguished by its vaulted ceiling and expansive windows. An octagonal-shaped tower with a domed ceiling serves as an office and lounge. Much of the upstairs design is oriented toward the children, with a two-level recreation area, including an indoor climbing wall. A side wing offers a live-in suite for a nanny or grandparents.
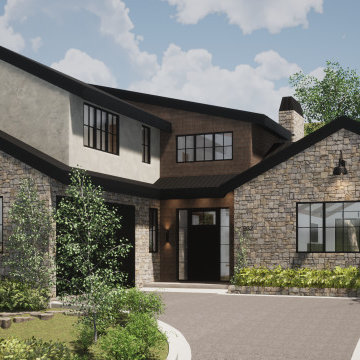
Front Facade Design
Imagen de fachada de casa blanca y negra clásica renovada de tamaño medio de dos plantas con revestimiento de piedra, tejado a dos aguas, tejado de varios materiales y teja
Imagen de fachada de casa blanca y negra clásica renovada de tamaño medio de dos plantas con revestimiento de piedra, tejado a dos aguas, tejado de varios materiales y teja
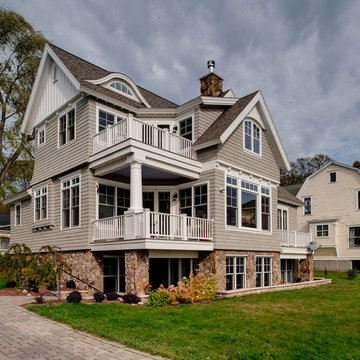
Imagen de fachada de casa gris y marrón de estilo americano de tamaño medio de dos plantas con revestimiento de madera, tejado a dos aguas, tejado de teja de madera y teja
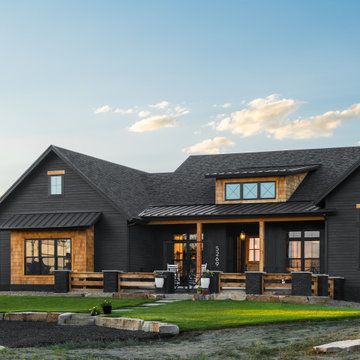
Black Modern Farmhouse (Photographed By Nic Rentfrow)
This black modern farmhouse is accented with cedar trim, cedar shingle siding, and painted brick accents.
Large windows, a covered porch, and an entry courtyard provide additional architectural interest.
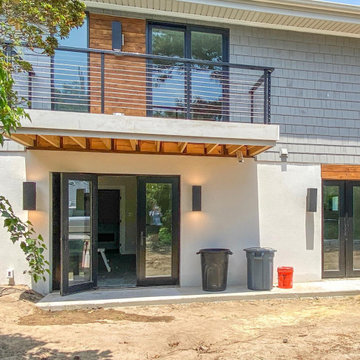
Imagen de fachada de casa gris retro de tamaño medio a niveles con revestimiento de madera y teja

Red House transformed a single-story ranch into a two-story Gothic Revival home. Photography by Aaron Usher III. Instagram: @redhousedesignbuild
Diseño de fachada de casa blanca y gris tradicional grande de dos plantas con revestimiento de madera, tejado a dos aguas, tejado de teja de madera y teja
Diseño de fachada de casa blanca y gris tradicional grande de dos plantas con revestimiento de madera, tejado a dos aguas, tejado de teja de madera y teja
920 ideas para fachadas con teja
1