3.554 ideas para fachadas verdes
Filtrar por
Presupuesto
Ordenar por:Popular hoy
1 - 20 de 3554 fotos
Artículo 1 de 3

Modelo de fachada de casa verde clásica renovada grande con revestimiento de piedra y teja

Foto de fachada de casa verde y gris tradicional de dos plantas con revestimiento de estuco, tejado a dos aguas y tejado de teja de madera

Kristopher Gerner
Ejemplo de fachada verde de estilo americano de tamaño medio de una planta con revestimiento de aglomerado de cemento y tejado a dos aguas
Ejemplo de fachada verde de estilo americano de tamaño medio de una planta con revestimiento de aglomerado de cemento y tejado a dos aguas
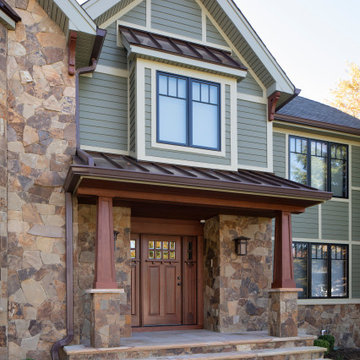
Imagen de fachada de casa verde de estilo americano grande de dos plantas con revestimiento de vinilo, tejado a dos aguas y tejado de teja de madera
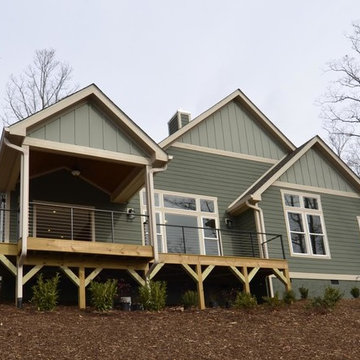
Diseño de fachada verde clásica de tamaño medio con revestimiento de vinilo

Mike Procyk,
Foto de fachada verde de estilo americano de tamaño medio de dos plantas con revestimiento de aglomerado de cemento
Foto de fachada verde de estilo americano de tamaño medio de dos plantas con revestimiento de aglomerado de cemento
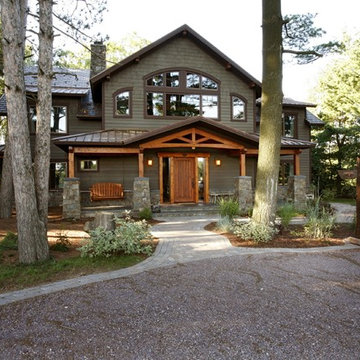
Foto de fachada verde rústica grande de dos plantas con revestimiento de madera y tejado a dos aguas
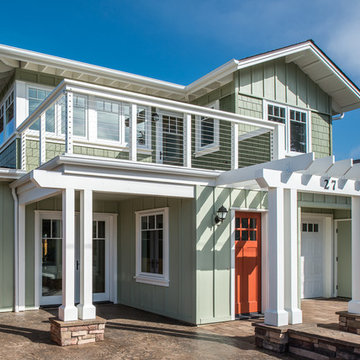
Angled shot of front of house.
Photo by: Matthew Anderson Photography (MAP)
Modelo de fachada verde costera de tamaño medio de dos plantas con revestimiento de madera y tejado a dos aguas
Modelo de fachada verde costera de tamaño medio de dos plantas con revestimiento de madera y tejado a dos aguas
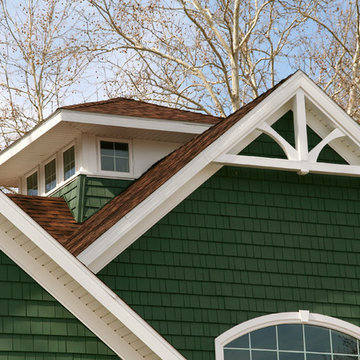
© Todd J. Nunemaker, Architect
Foto de fachada verde marinera de tamaño medio de tres plantas con revestimiento de madera
Foto de fachada verde marinera de tamaño medio de tres plantas con revestimiento de madera

This early 20th century Poppleton Park home was originally 2548 sq ft. with a small kitchen, nook, powder room and dining room on the first floor. The second floor included a single full bath and 3 bedrooms. The client expressed a need for about 1500 additional square feet added to the basement, first floor and second floor. In order to create a fluid addition that seamlessly attached to this home, we tore down the original one car garage, nook and powder room. The addition was added off the northern portion of the home, which allowed for a side entry garage. Plus, a small addition on the Eastern portion of the home enlarged the kitchen, nook and added an exterior covered porch.
Special features of the interior first floor include a beautiful new custom kitchen with island seating, stone countertops, commercial appliances, large nook/gathering with French doors to the covered porch, mud and powder room off of the new four car garage. Most of the 2nd floor was allocated to the master suite. This beautiful new area has views of the park and includes a luxurious master bath with free standing tub and walk-in shower, along with a 2nd floor custom laundry room!
Attention to detail on the exterior was essential to keeping the charm and character of the home. The brick façade from the front view was mimicked along the garage elevation. A small copper cap above the garage doors and 6” half-round copper gutters finish the look.
Kate Benjamin Photography

Exterior view of Maple Avenue Home at Kings Springs Village in Smyrna, GA
Imagen de fachada de casa verde de estilo americano de tamaño medio de tres plantas con revestimiento de madera, tejado a la holandesa y tejado de teja de madera
Imagen de fachada de casa verde de estilo americano de tamaño medio de tres plantas con revestimiento de madera, tejado a la holandesa y tejado de teja de madera

Fine craftsmanship and attention to detail has given new life to this Craftsman Bungalow, originally built in 1919. Architect: Blackbird Architects.. Photography: Jim Bartsch Photography
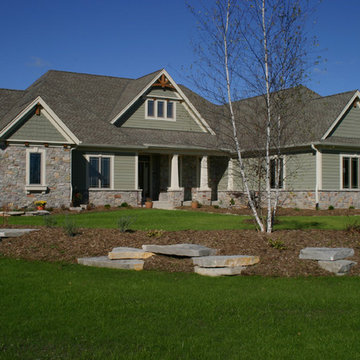
Front exterior of home fit with stone accents, fiber cement siding in a modern craftsman design. Front porch stone columns and accent gable draw attention to the warm front entry.

Foto de fachada de casa verde y gris actual de tamaño medio de una planta con revestimiento de ladrillo, tejado a cuatro aguas y tejado de teja de madera

We designed this 3,162 square foot home for empty-nesters who love lake life. Functionally, the home accommodates multiple generations. Elderly in-laws stay for prolonged periods, and the homeowners are thinking ahead to their own aging in place. This required two master suites on the first floor. Accommodations were made for visiting children upstairs. Aside from the functional needs of the occupants, our clients desired a home which maximizes indoor connection to the lake, provides covered outdoor living, and is conducive to entertaining. Our concept celebrates the natural surroundings through materials, views, daylighting, and building massing.
We placed all main public living areas along the rear of the house to capitalize on the lake views while efficiently stacking the bedrooms and bathrooms in a two-story side wing. Secondary support spaces are integrated across the front of the house with the dramatic foyer. The front elevation, with painted green and natural wood siding and soffits, blends harmoniously with wooded surroundings. The lines and contrasting colors of the light granite wall and silver roofline draws attention toward the entry and through the house to the real focus: the water. The one-story roof over the garage and support spaces takes flight at the entry, wraps the two-story wing, turns, and soars again toward the lake as it approaches the rear patio. The granite wall extending from the entry through the interior living space is mirrored along the opposite end of the rear covered patio. These granite bookends direct focus to the lake.
Passive systems contribute to the efficiency. Southeastern exposure of the glassy rear façade is modulated while views are celebrated. Low, northeastern sun angles are largely blocked by the patio’s stone wall and roofline. As the sun rises southward, the exposed façade becomes glassier, but is protected by deep roof overhangs and a trellised awning. These cut out the higher late morning sun angles. In winter, when sun angles are lower, the morning light floods the living spaces, warming the thermal mass of the exposed concrete floor.

Ejemplo de fachada de casa verde clásica de tamaño medio de dos plantas con revestimiento de aglomerado de cemento y tejado de teja de madera
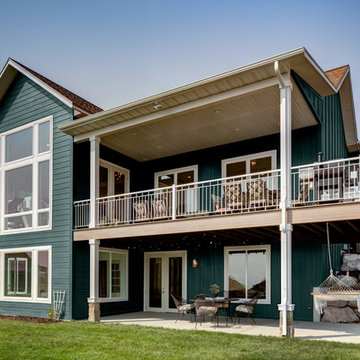
Low Country Style with a very dark green painted brick and board and batten exterior with real stone accents. White trim and a caramel colored shingled roof make this home stand out in any neighborhood.
Interior Designer: Simons Design Studio
Builder: Magleby Construction
Photography: Alan Blakely Photography

Modelo de fachada de casa verde clásica grande de dos plantas con revestimientos combinados, tejado a dos aguas y tejado de teja de madera

Diseño de fachada de casa verde rústica grande de dos plantas con revestimientos combinados, tejado a dos aguas y tejado de teja de madera
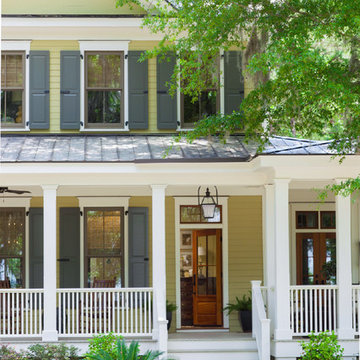
Foto de fachada de casa verde tradicional de tamaño medio de dos plantas con revestimiento de madera, tejado a dos aguas y tejado de metal
3.554 ideas para fachadas verdes
1