193 ideas para fachadas naranjas
Filtrar por
Presupuesto
Ordenar por:Popular hoy
1 - 20 de 193 fotos
Artículo 1 de 3

Curvaceous geometry shapes this super insulated modern earth-contact home-office set within the desert xeriscape landscape on the outskirts of Phoenix Arizona, USA.
This detached Desert Office or Guest House is actually set below the xeriscape desert garden by 30", creating eye level garden views when seated at your desk. Hidden below, completely underground and naturally cooled by the masonry walls in full earth contact, sits a six car garage and storage space.
There is a spiral stair connecting the two levels creating the sensation of climbing up and out through the landscaping as you rise up the spiral, passing by the curved glass windows set right at ground level.
This property falls withing the City Of Scottsdale Natural Area Open Space (NAOS) area so special attention was required for this sensitive desert land project.
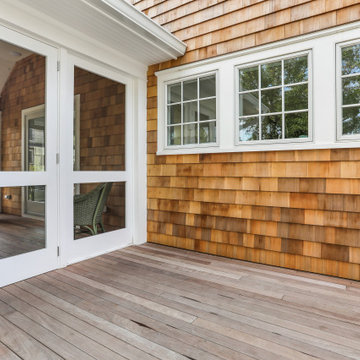
Beautiful Bay Head New Jersey Home remodeled by Baine Contracting. Photography by Osprey Perspectives.
Diseño de fachada de casa naranja marinera grande de dos plantas con revestimiento de madera, tejado a dos aguas y tejado de teja de madera
Diseño de fachada de casa naranja marinera grande de dos plantas con revestimiento de madera, tejado a dos aguas y tejado de teja de madera
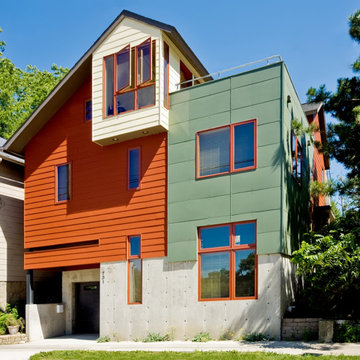
Builder: Dan Kippley
Photography: Todd Barnett
Diseño de fachada naranja moderna grande de tres plantas con revestimientos combinados, tejado a dos aguas y tejado de teja de madera
Diseño de fachada naranja moderna grande de tres plantas con revestimientos combinados, tejado a dos aguas y tejado de teja de madera
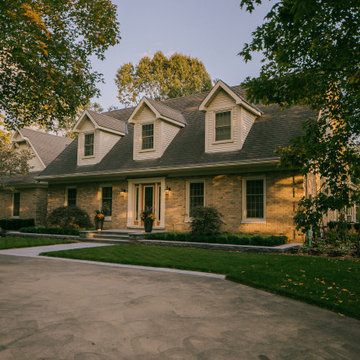
The homeowners were looking to update their Cape Cod-style home with some transitional and art-deco elements. The project included a new front entrance, side entrance, walkways, gardens, raised planters, patio, BBQ surround, retaining wall, irrigation and lighting.
Hampton Limestone, a natural flagstone was used for all the different features to create a consistent look – raised planters, retaining walls, pathways, stepping stones, patios, porches, countertop. This created a blend with the home, while at the same time creating the transitional feeling that the client was looking for. The planting was also transitional, while still featuring a few splashes of loud, beautiful colour.
We wanted the BBQ surround to feel like an interior feature – with clean lines and a waterfall finish on both sides. Using Sandeka Hardwood for the inlay on the BBQ surround helped to achieve this.
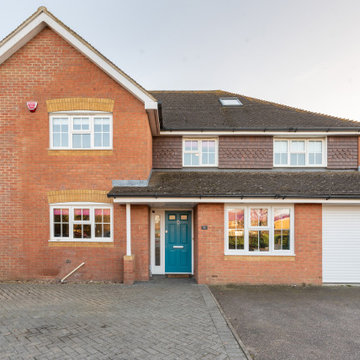
A bright teal front door is an appropriate front door for this colourful home!
Foto de fachada de casa naranja y marrón contemporánea grande de tres plantas con revestimiento de ladrillo y tejado de teja de barro
Foto de fachada de casa naranja y marrón contemporánea grande de tres plantas con revestimiento de ladrillo y tejado de teja de barro
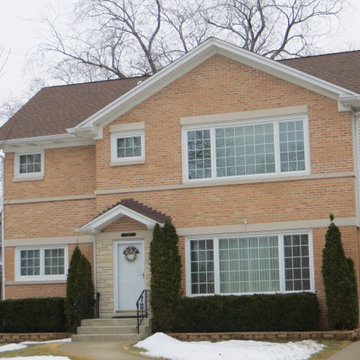
Complete second floor addition with kitchen and back family room. This home is now a 4 bedroom 2 bathroom home. Brick front, siding on the rest. New windows through out and new roof.
Interior was completely renovated with all new mechanical, floors re fished, new doors and trim.
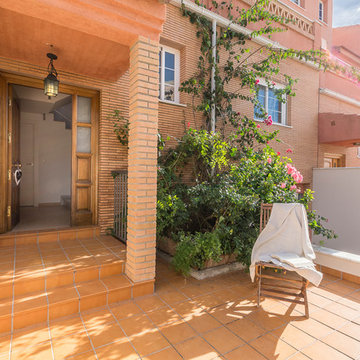
Home&Haus Homestaging & Photography | Maite Fragueiro
Imagen de fachada de casa pareada naranja mediterránea grande de tres plantas con revestimiento de ladrillo, tejado plano y tejado de teja de barro
Imagen de fachada de casa pareada naranja mediterránea grande de tres plantas con revestimiento de ladrillo, tejado plano y tejado de teja de barro

Bruce Damonte
Ejemplo de fachada naranja contemporánea pequeña de tres plantas con revestimiento de metal y tejado de un solo tendido
Ejemplo de fachada naranja contemporánea pequeña de tres plantas con revestimiento de metal y tejado de un solo tendido
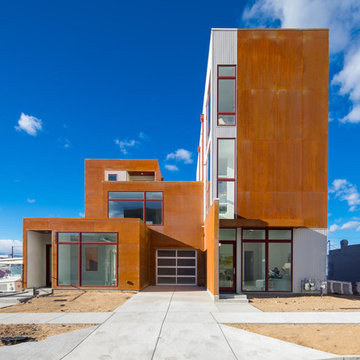
Ejemplo de fachada de casa bifamiliar naranja contemporánea grande de tres plantas con revestimiento de metal y tejado plano
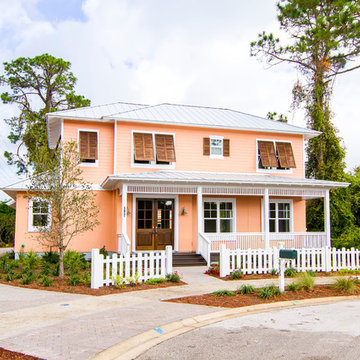
The Summer House in Paradise Key South Beach, Jacksonville Beach, Florida, Glenn Layton Homes
Diseño de fachada de casa naranja costera grande de dos plantas con revestimiento de vinilo, tejado a la holandesa y tejado de metal
Diseño de fachada de casa naranja costera grande de dos plantas con revestimiento de vinilo, tejado a la holandesa y tejado de metal
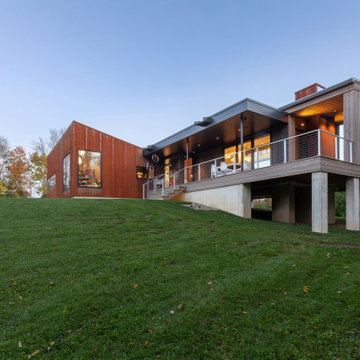
House position strategically engages terrain - Architect: HAUS | Architecture For Modern Lifestyles - Builder: WERK | Building Modern - Photo: HAUS

Our design solution was to literally straddle the old building with an almost entirely new shell of Strawbale, hence the name Russian Doll House. A house inside a house. Keeping the existing frame, the ceiling lining and much of the internal partitions, new strawbale external walls were placed out to the verandah line and a steeper pitched truss roof was supported over the existing post and beam structure. A couple of perpendicular gable roof forms created some additional floor area and also taller ceilings.
The house is designed with Passive house principles in mind. It requires very little heating over Winter and stays naturally cool in Summer.

Breezeway between house and garage includes covered hot tub area screened from primary entrance on opposite side - Architect: HAUS | Architecture For Modern Lifestyles - Builder: WERK | Building Modern - Photo: HAUS
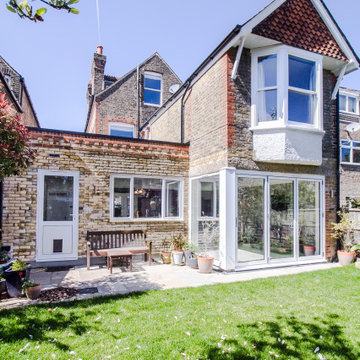
Foto de fachada de casa naranja clásica renovada de tamaño medio de tres plantas con revestimiento de ladrillo y tejado plano
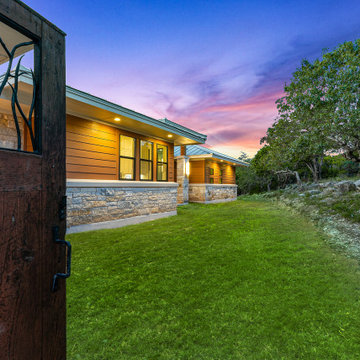
Imagen de fachada de casa naranja de estilo de casa de campo de dos plantas con revestimientos combinados y tejado de metal
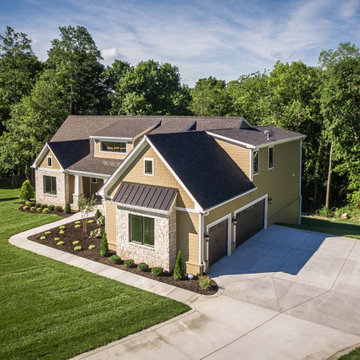
Backporch
Imagen de fachada de casa naranja de estilo americano grande de dos plantas con revestimientos combinados y tejado de teja de madera
Imagen de fachada de casa naranja de estilo americano grande de dos plantas con revestimientos combinados y tejado de teja de madera
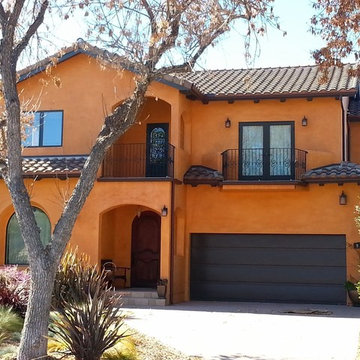
Imagen de fachada naranja mediterránea de tamaño medio de dos plantas con revestimiento de estuco y tejado a la holandesa
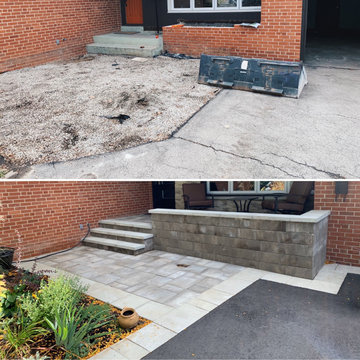
Front house renovation, includes: front yard excavation, level and preparation of the work area.
Driveway installation with borders to match steps and walkway style.
Durable and minimum maintenance required.
Flower bed is optional and depends on client's desires.
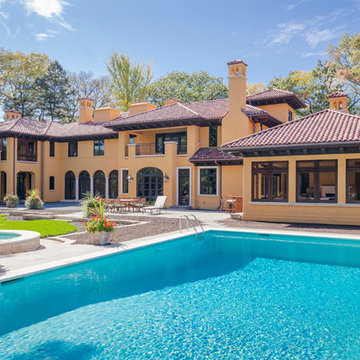
Cable Photography
Ejemplo de fachada naranja mediterránea grande de dos plantas con tejado a cuatro aguas y revestimiento de estuco
Ejemplo de fachada naranja mediterránea grande de dos plantas con tejado a cuatro aguas y revestimiento de estuco
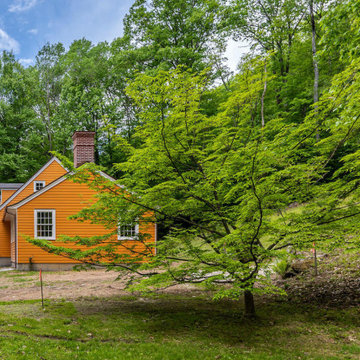
Imagen de fachada de casa naranja tradicional grande de tres plantas con revestimiento de madera
193 ideas para fachadas naranjas
1