1.981 ideas para fachadas marrones
Filtrar por
Presupuesto
Ordenar por:Popular hoy
1 - 20 de 1981 fotos
Artículo 1 de 3

Modelo de fachada de casa marrón y marrón tradicional de tamaño medio de dos plantas con revestimiento de madera, tejado a dos aguas, tejado de teja de madera y teja

plutadesigns
Modelo de fachada de casa beige y marrón minimalista de tamaño medio de dos plantas con revestimiento de ladrillo, tejado a dos aguas, tejado de teja de madera, tablilla y escaleras
Modelo de fachada de casa beige y marrón minimalista de tamaño medio de dos plantas con revestimiento de ladrillo, tejado a dos aguas, tejado de teja de madera, tablilla y escaleras

This new residence seamlessly blends the romanticism of a Tudor home with clean transitional lines, creating a Modern Tudor aesthetic expressed through painted brick, steeply pitched roof lines, and swept projected bays with copper metal roofs.

Modelo de fachada de casa beige y marrón tradicional de tamaño medio de tres plantas con revestimiento de ladrillo, tejado a dos aguas, tejado de teja de madera y teja

mid-century design with organic feel for the lake and surrounding mountains
Imagen de fachada de casa verde y marrón retro grande de una planta con revestimientos combinados, tejado a dos aguas, tejado de teja de madera y panel y listón
Imagen de fachada de casa verde y marrón retro grande de una planta con revestimientos combinados, tejado a dos aguas, tejado de teja de madera y panel y listón

Diseño de fachada de casa negra y marrón actual grande de dos plantas con revestimiento de metal, tejado a dos aguas y tejado de teja de barro

Entry with Pivot Door
Foto de fachada de casa beige y marrón contemporánea grande de una planta con revestimiento de estuco, tejado a cuatro aguas y tejado de teja de barro
Foto de fachada de casa beige y marrón contemporánea grande de una planta con revestimiento de estuco, tejado a cuatro aguas y tejado de teja de barro

Farmhouse front view with custom beam supports and gable pediments. Black steel roof for accents Sunset view
Modelo de fachada de casa blanca y marrón campestre con revestimiento de madera, tejado a dos aguas, tejado de teja de madera y panel y listón
Modelo de fachada de casa blanca y marrón campestre con revestimiento de madera, tejado a dos aguas, tejado de teja de madera y panel y listón

This new custom home was designed in the true Tudor style and uses mixed materials of stone, brick and stucco on the exterior. Home built by Meadowlark Design+ Build in Ann Arbor, Michigan Architecture: Woodbury Design Group. Photography: Jeff Garland
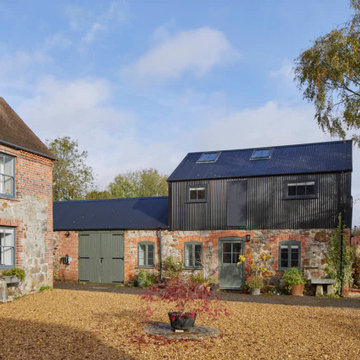
This characterful grade II listed farmhouse required some sensitive and imaginative conversion work to create new living spaces within the existing outbuildings and barn. Balancing the constraints of the existing fabric, the requirements of the conservation officer and our clients’ brief was a challenge. But as is so often the case, constraints make for stronger solutions, and we think the results are wonderful.

Ejemplo de fachada de casa marrón y marrón actual de tamaño medio de tres plantas con revestimiento de madera, tejado a dos aguas, tejado de metal y tablilla

New home for a blended family of six in a beach town. This 2 story home with attic has roof returns at corners of the house. This photo also shows a simple box bay window with 4 windows at the front end of the house. It features divided windows, awning above the multiple windows with a brown metal roof, open white rafters, and 3 white brackets. Light arctic white exterior siding with white trim, white windows, and tan roof create a fresh, clean, updated coastal color pallet. The coastal vibe continues with the side dormers at the second floor. The front door is set back.
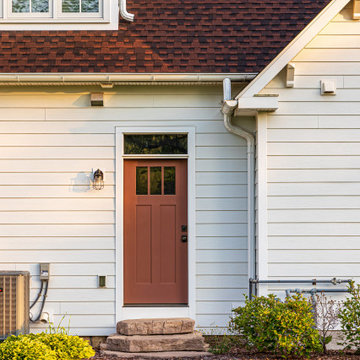
Stunning new farmhouse!
Foto de fachada de casa blanca y marrón campestre de dos plantas con revestimiento de aglomerado de cemento, tejado a dos aguas, tejado de metal y tablilla
Foto de fachada de casa blanca y marrón campestre de dos plantas con revestimiento de aglomerado de cemento, tejado a dos aguas, tejado de metal y tablilla
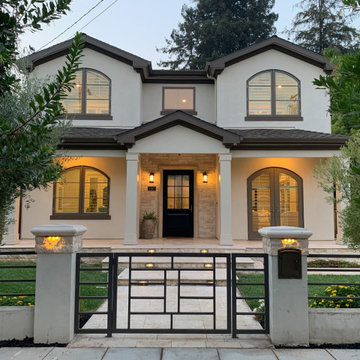
California Contemporary home in Willow Glen, San Jose, Andersen architectural series arched windows, andersen rainglass entry door, custom fence, travertine exterior tiles, Benjamin Moore Bleeker Beige stucco color

This Transitional Craftsman was originally built in 1904, and recently remodeled to replace unpermitted additions that were not to code. The playful blue exterior with white trim evokes the charm and character of this home.
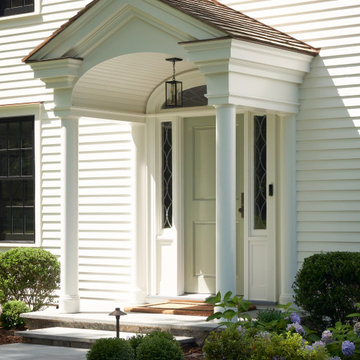
Custom white colonial with a mix of traditional and transitional elements. Featuring black windows, cedar roof, oil stone driveway, white chimneys and round dormers.

The house sits at the edge of a small bluff that overlooks the St. Joe River
Imagen de fachada de casa marrón y marrón rústica de tamaño medio de una planta con revestimiento de madera, tejado a la holandesa, tejado de teja de madera y panel y listón
Imagen de fachada de casa marrón y marrón rústica de tamaño medio de una planta con revestimiento de madera, tejado a la holandesa, tejado de teja de madera y panel y listón
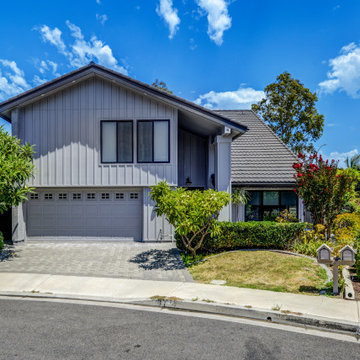
Front driveway complete house remodel
Foto de fachada de casa gris y marrón grande de dos plantas con revestimiento de metal, tejado a dos aguas, tejado de teja de madera y panel y listón
Foto de fachada de casa gris y marrón grande de dos plantas con revestimiento de metal, tejado a dos aguas, tejado de teja de madera y panel y listón

This beach-town home with attic features a rear paver patio with rear porch that spans the width of the home. Multiple types of light white exterior siding were used. The porch has access to the backyard with steps down the middle. Easy access to the inside was designed with 3 sets of french doors.
The rear porch feels very beachy and casual with its gray floors, white trim, white privacy curtains, black curtain rods, light wood ceiling, simple wicker chairs around a long table, multiple seating areas, and contrasting black light fixtures & fans. The simple grass landscaping softens the edge of the porch. The porch can be used rain or shine to comfortably seat friends & family, while the rear paver patio can be used to enjoy some rays - that is when it is not a cloud day like today.
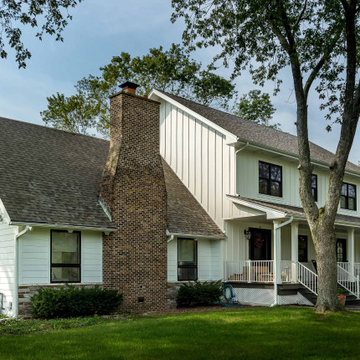
Diseño de fachada de casa blanca y marrón campestre grande de dos plantas con revestimiento de aglomerado de cemento, tejado a dos aguas, tejado de teja de madera y panel y listón
1.981 ideas para fachadas marrones
1