106.359 ideas para fachadas
Filtrar por
Presupuesto
Ordenar por:Popular hoy
141 - 160 de 106.359 fotos
Artículo 1 de 2
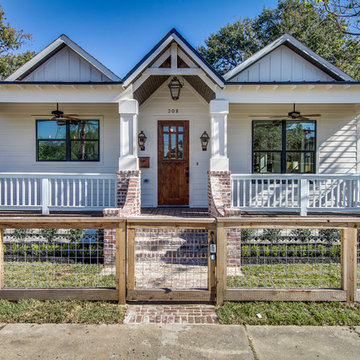
Reclaimed brick from Levis Strauss building in LO (Texas Stone & brick) Exterior paint color-SW Shoji White, Build.com Primo Orleans gas lanterns, Hog wire fence.
LRP Real Estate Photography
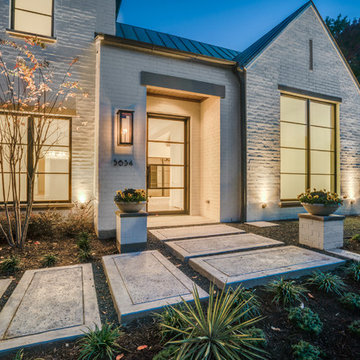
This new construction features clean lines, a sleek metal roof, and modern iron door and windows while also tying in traditional elements like the white brick and gas lantern. Shop the look: Modernist Original Bracket http://ow.ly/3Oht30nCjNC
See more photos from John Lively & Associates http://ow.ly/Mf7s30nClOa
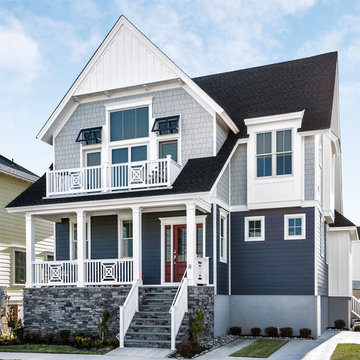
Transitional Cottage style shore house located in Longport, New Jersey. Features James Hardieplank siding in Evening Blue with James Hardieshingle siding in Light Mist. Azek PVC trim boards provide white accent elements in full boards as well as board and battens. A simple Gaf Timberline Hd shingle roof in Charcoal. All White Andersen windows are used throughout.
We were able to keep the scale of the home down and still achieve 3 stories to maximize the lot size & get 3,000 square feet of living space.
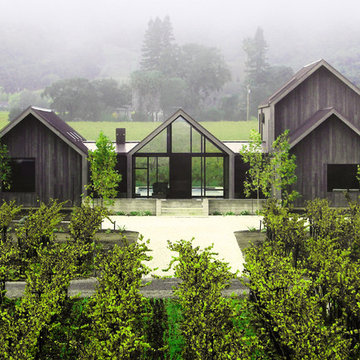
Modelo de fachada de casa multicolor moderna grande de dos plantas con revestimiento de madera, tejado a dos aguas y tejado de metal
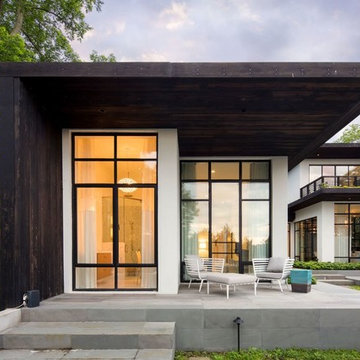
Diseño de fachada de casa blanca minimalista grande de dos plantas con revestimientos combinados, tejado plano y tejado de metal
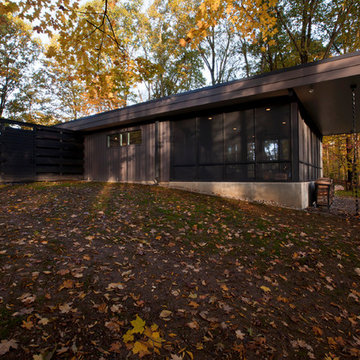
Midcentury Modern Remodel includes new screened porch addition + privacy wall enclosing moss garden opening to bedrooms - Architecture: HAUS | Architecture For Modern Lifestyles - Interior Architecture: HAUS with Design Studio Vriesman, General Contractor: Wrightworks, Landscape Architecture: A2 Design, Photography: HAUS

Remodel and addition by Grouparchitect & Eakman Construction. Photographer: AMF Photography.
Modelo de fachada de casa azul de estilo americano de tamaño medio de dos plantas con revestimiento de aglomerado de cemento, tejado a dos aguas y tejado de teja de madera
Modelo de fachada de casa azul de estilo americano de tamaño medio de dos plantas con revestimiento de aglomerado de cemento, tejado a dos aguas y tejado de teja de madera

Imagen de fachada de casa multicolor rústica grande de una planta con revestimiento de piedra, tejado a cuatro aguas y tejado de metal
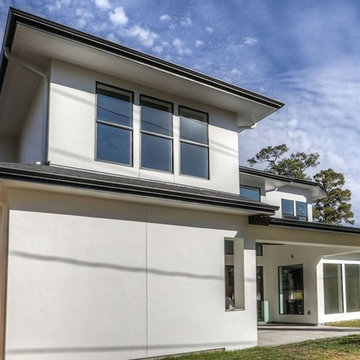
Modelo de fachada de casa blanca moderna grande de dos plantas con revestimientos combinados, tejado plano y tejado de metal
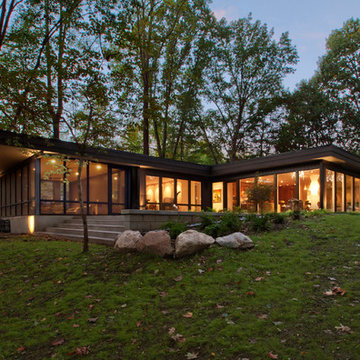
Midcentury Modern Exterior Remodeled and Refreshed for new Midcentury Enthusiast Owners - Architecture: HAUS | Architecture For Modern Lifestyles, Interior Architecture: HAUS with Design Studio Vriesman, General Contractor: Wrightworks, Landscape Architecture: A2 Design, Photography: HAUS | Architecture For Modern Lifestyles
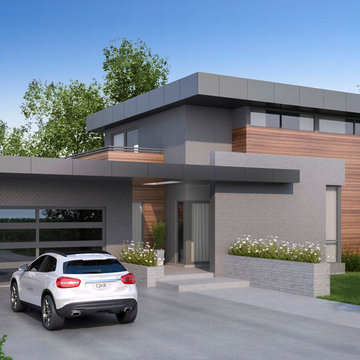
Imagen de fachada de casa negra moderna de tamaño medio de dos plantas con revestimiento de ladrillo y tejado plano
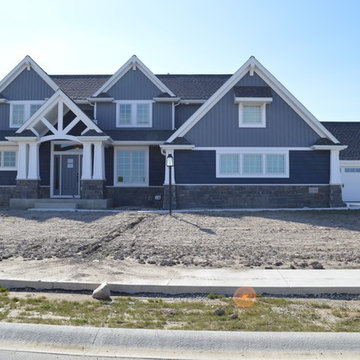
Imagen de fachada de casa azul de estilo americano grande de tres plantas con revestimientos combinados, tejado a dos aguas y tejado de teja de madera

This 1990s brick home had decent square footage and a massive front yard, but no way to enjoy it. Each room needed an update, so the entire house was renovated and remodeled, and an addition was put on over the existing garage to create a symmetrical front. The old brown brick was painted a distressed white.
The 500sf 2nd floor addition includes 2 new bedrooms for their teen children, and the 12'x30' front porch lanai with standing seam metal roof is a nod to the homeowners' love for the Islands. Each room is beautifully appointed with large windows, wood floors, white walls, white bead board ceilings, glass doors and knobs, and interior wood details reminiscent of Hawaiian plantation architecture.
The kitchen was remodeled to increase width and flow, and a new laundry / mudroom was added in the back of the existing garage. The master bath was completely remodeled. Every room is filled with books, and shelves, many made by the homeowner.
Project photography by Kmiecik Imagery.

This contemporary farmhouse is located on a scenic acreage in Greendale, BC. It features an open floor plan with room for hosting a large crowd, a large kitchen with double wall ovens, tons of counter space, a custom range hood and was designed to maximize natural light. Shed dormers with windows up high flood the living areas with daylight. The stairwells feature more windows to give them an open, airy feel, and custom black iron railings designed and crafted by a talented local blacksmith. The home is very energy efficient, featuring R32 ICF construction throughout, R60 spray foam in the roof, window coatings that minimize solar heat gain, an HRV system to ensure good air quality, and LED lighting throughout. A large covered patio with a wood burning fireplace provides warmth and shelter in the shoulder seasons.
Carsten Arnold Photography

Diseño de fachada de casa beige clásica renovada de tamaño medio de dos plantas con revestimiento de estuco, tejado a cuatro aguas y tejado de metal
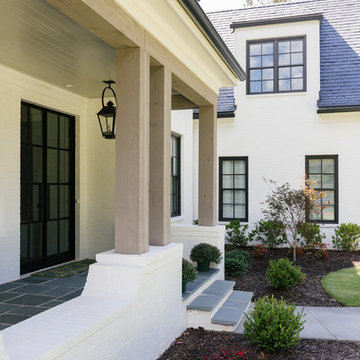
Willet Photography
Imagen de fachada de casa blanca clásica renovada de tamaño medio de tres plantas con revestimiento de ladrillo, tejado a dos aguas y tejado de varios materiales
Imagen de fachada de casa blanca clásica renovada de tamaño medio de tres plantas con revestimiento de ladrillo, tejado a dos aguas y tejado de varios materiales
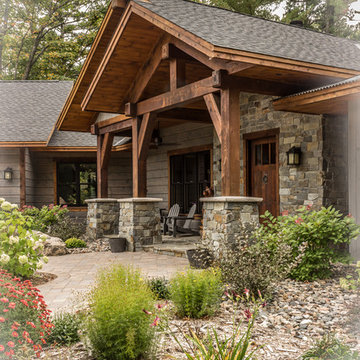
Dan Heid
Ejemplo de fachada de casa gris rústica de tamaño medio de dos plantas con revestimiento de madera, tejado a dos aguas y tejado de varios materiales
Ejemplo de fachada de casa gris rústica de tamaño medio de dos plantas con revestimiento de madera, tejado a dos aguas y tejado de varios materiales

This 60's Style Ranch home was recently remodeled to withhold the Barley Pfeiffer standard. This home features large 8' vaulted ceilings, accented with stunning premium white oak wood. The large steel-frame windows and front door allow for the infiltration of natural light; specifically designed to let light in without heating the house. The fireplace is original to the home, but has been resurfaced with hand troweled plaster. Special design features include the rising master bath mirror to allow for additional storage.
Photo By: Alan Barley
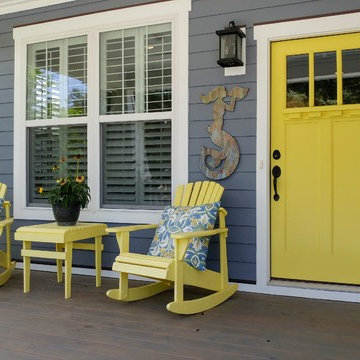
Mark Ballard
Ejemplo de fachada de casa azul de estilo americano de tamaño medio de una planta con revestimiento de aglomerado de cemento, tejado a dos aguas y tejado de teja de madera
Ejemplo de fachada de casa azul de estilo americano de tamaño medio de una planta con revestimiento de aglomerado de cemento, tejado a dos aguas y tejado de teja de madera
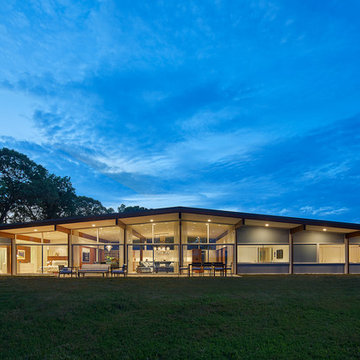
Photography: Anice Hoachlander, Hoachlander Davis Photography.
Modelo de fachada de casa beige vintage grande de una planta con revestimiento de ladrillo y tejado a dos aguas
Modelo de fachada de casa beige vintage grande de una planta con revestimiento de ladrillo y tejado a dos aguas
106.359 ideas para fachadas
8