2.128 ideas para fachadas con revestimiento de metal
Filtrar por
Presupuesto
Ordenar por:Popular hoy
1 - 20 de 2128 fotos
Artículo 1 de 3

4000 square foot post frame barndominium. 5 bedrooms, 5 bathrooms. Attached 4 stall garage that is 2300 square feet.
Diseño de fachada de casa blanca y negra de estilo de casa de campo grande de dos plantas con revestimiento de metal, tejado de un solo tendido y tejado de metal
Diseño de fachada de casa blanca y negra de estilo de casa de campo grande de dos plantas con revestimiento de metal, tejado de un solo tendido y tejado de metal

Entry Pier and West Entry Porch overlooks Pier Cove Valley - Welcome to Bridge House - Fenneville, Michigan - Lake Michigan, Saugutuck, Michigan, Douglas Michigan - HAUS | Architecture For Modern Lifestyles

This 2,500 square-foot home, combines the an industrial-meets-contemporary gives its owners the perfect place to enjoy their rustic 30- acre property. Its multi-level rectangular shape is covered with corrugated red, black, and gray metal, which is low-maintenance and adds to the industrial feel.
Encased in the metal exterior, are three bedrooms, two bathrooms, a state-of-the-art kitchen, and an aging-in-place suite that is made for the in-laws. This home also boasts two garage doors that open up to a sunroom that brings our clients close nature in the comfort of their own home.
The flooring is polished concrete and the fireplaces are metal. Still, a warm aesthetic abounds with mixed textures of hand-scraped woodwork and quartz and spectacular granite counters. Clean, straight lines, rows of windows, soaring ceilings, and sleek design elements form a one-of-a-kind, 2,500 square-foot home

Photo by John Granen.
Imagen de fachada de casa gris rústica de una planta con revestimiento de metal, tejado a dos aguas y tejado de metal
Imagen de fachada de casa gris rústica de una planta con revestimiento de metal, tejado a dos aguas y tejado de metal

Marie-Caroline Lucat
Foto de fachada de casa negra moderna de tamaño medio de dos plantas con revestimiento de metal y tejado plano
Foto de fachada de casa negra moderna de tamaño medio de dos plantas con revestimiento de metal y tejado plano
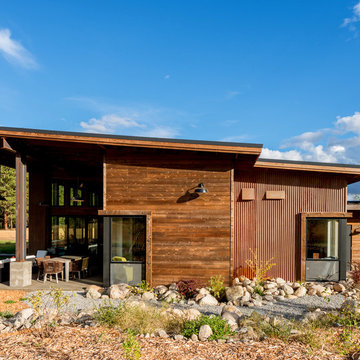
View from the west side of the meadow.
Photography by Lucas Henning.
Foto de fachada de casa marrón industrial de tamaño medio de una planta con revestimiento de metal, tejado de un solo tendido y tejado de metal
Foto de fachada de casa marrón industrial de tamaño medio de una planta con revestimiento de metal, tejado de un solo tendido y tejado de metal

Exterior of modern farmhouse style home, clad in corrugated grey steel with wall lighting, offset gable roof with chimney, detached guest house and connecting breezeway. Photo by Tory Taglio Photography
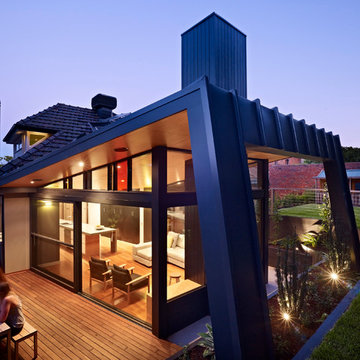
Foto de fachada negra actual grande de dos plantas con revestimiento de metal y tejado a dos aguas
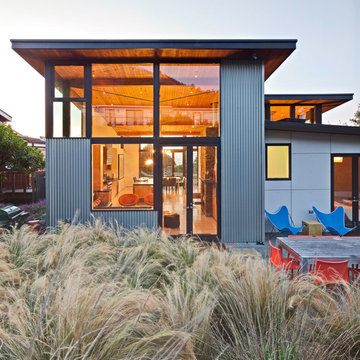
Diseño de fachada gris costera grande de dos plantas con revestimiento de metal y tejado plano
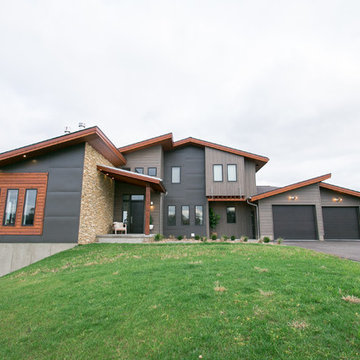
12 Stones Photography
Ejemplo de fachada de casa actual de tamaño medio de dos plantas con revestimiento de metal, tejado plano y tejado de teja de madera
Ejemplo de fachada de casa actual de tamaño medio de dos plantas con revestimiento de metal, tejado plano y tejado de teja de madera
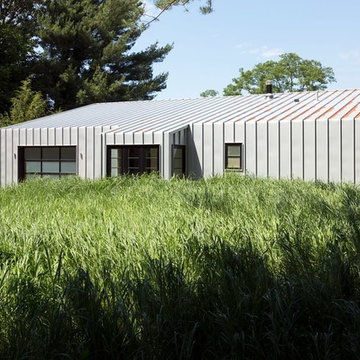
Foto de fachada de casa gris moderna de tamaño medio de una planta con revestimiento de metal, tejado de un solo tendido y tejado de metal
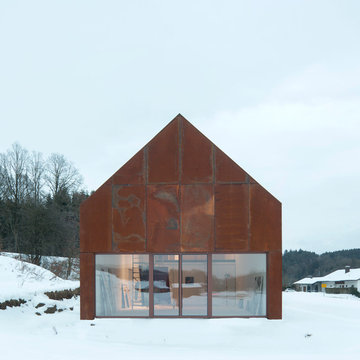
Herbert stolz, regensburg
Ejemplo de fachada de casa marrón industrial de tamaño medio de dos plantas con revestimiento de metal y tejado a dos aguas
Ejemplo de fachada de casa marrón industrial de tamaño medio de dos plantas con revestimiento de metal y tejado a dos aguas

Bruce Damonte
Ejemplo de fachada naranja contemporánea pequeña de tres plantas con revestimiento de metal y tejado de un solo tendido
Ejemplo de fachada naranja contemporánea pequeña de tres plantas con revestimiento de metal y tejado de un solo tendido
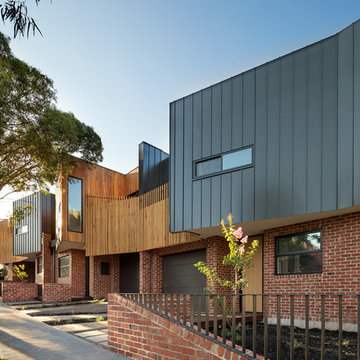
The four homes that make up the Alphington Townhouses present an innovative approach to the design of medium density housing. Each townhouse has been designed with excellent connections to the outdoors, maximised access to north light, and natural ventilation. Internal spaces allow for flexibility and the varied lifestyles of inhabitants.
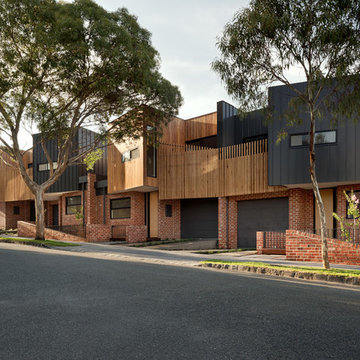
The four homes that make up the Alphington Townhouses present an innovative approach to the design of medium density housing. Each townhouse has been designed with excellent connections to the outdoors, maximised access to north light, and natural ventilation. Internal spaces allow for flexibility and the varied lifestyles of inhabitants.
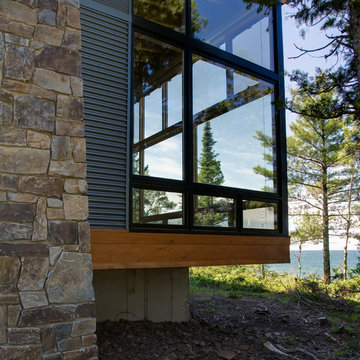
The Eagle Harbor Cabin is located on a wooded waterfront property on Lake Superior, at the northerly edge of Michigan’s Upper Peninsula, about 300 miles northeast of Minneapolis.
The wooded 3-acre site features the rocky shoreline of Lake Superior, a lake that sometimes behaves like the ocean. The 2,000 SF cabin cantilevers out toward the water, with a 40-ft. long glass wall facing the spectacular beauty of the lake. The cabin is composed of two simple volumes: a large open living/dining/kitchen space with an open timber ceiling structure and a 2-story “bedroom tower,” with the kids’ bedroom on the ground floor and the parents’ bedroom stacked above.
The interior spaces are wood paneled, with exposed framing in the ceiling. The cabinets use PLYBOO, a FSC-certified bamboo product, with mahogany end panels. The use of mahogany is repeated in the custom mahogany/steel curvilinear dining table and in the custom mahogany coffee table. The cabin has a simple, elemental quality that is enhanced by custom touches such as the curvilinear maple entry screen and the custom furniture pieces. The cabin utilizes native Michigan hardwoods such as maple and birch. The exterior of the cabin is clad in corrugated metal siding, offset by the tall fireplace mass of Montana ledgestone at the east end.
The house has a number of sustainable or “green” building features, including 2x8 construction (40% greater insulation value); generous glass areas to provide natural lighting and ventilation; large overhangs for sun and snow protection; and metal siding for maximum durability. Sustainable interior finish materials include bamboo/plywood cabinets, linoleum floors, locally-grown maple flooring and birch paneling, and low-VOC paints.

Ejemplo de fachada blanca contemporánea pequeña de dos plantas con revestimiento de metal, tejado de un solo tendido y tejado de metal

Architecture by : Princeton Design Collaborative 360pdc.com
photo by Jeffery Edward Tryon
Ejemplo de fachada de casa marrón y gris vintage de tamaño medio de una planta con revestimiento de metal, tejado a dos aguas, tejado de metal y panel y listón
Ejemplo de fachada de casa marrón y gris vintage de tamaño medio de una planta con revestimiento de metal, tejado a dos aguas, tejado de metal y panel y listón

Another new design completed in Pascoe Vale South by our team.
Creating this home is an exciting experience, where we blend the design with its existing fantastic site context, every angle from forest view is just breathtaking.
Our Architecture design for this home puts emphasis on a modern Barn house, where we create a long rectangular form with a cantilevered balcony on 3rd Storey.
Overall, the modern architecture form & material juxtaposed with the natural landscape, bringing the best living experience for our lovely client.
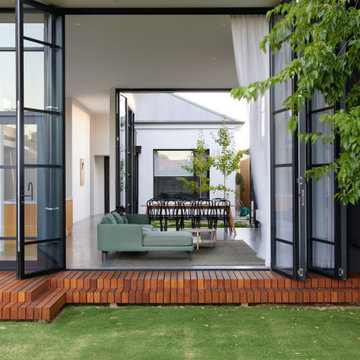
4m high Bi-fold window with black trims and transoms stack back to connect the interior living spaces with the courtyard.
Ejemplo de fachada de casa negra y gris actual de tamaño medio de una planta con revestimiento de metal, tejado plano, tejado de metal y panel y listón
Ejemplo de fachada de casa negra y gris actual de tamaño medio de una planta con revestimiento de metal, tejado plano, tejado de metal y panel y listón
2.128 ideas para fachadas con revestimiento de metal
1