707 ideas para fachadas de pisos
Filtrar por
Presupuesto
Ordenar por:Popular hoy
1 - 20 de 707 fotos
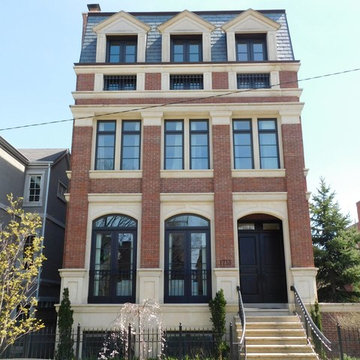
Foto de fachada de piso marrón tradicional renovada de tamaño medio de tres plantas con revestimiento de ladrillo, tejado a cuatro aguas y tejado de teja de madera

Ejemplo de fachada de piso multicolor marinera de tamaño medio de tres plantas con revestimiento de aglomerado de cemento, tejado a dos aguas y tejado de metal

Small space living solutions are used throughout this contemporary 596 square foot townhome. Adjustable height table in the entry area serves as both a coffee table for socializing and as a dining table for eating. Curved banquette is upholstered in outdoor fabric for durability and maximizes space with hidden storage underneath the seat. Kitchen island has a retractable countertop for additional seating while the living area conceals a work desk and media center behind sliding shoji screens.
Calming tones of sand and deep ocean blue fill the tiny bedroom downstairs. Glowing bedside sconces utilize wall-mounting and swing arms to conserve bedside space and maximize flexibility.
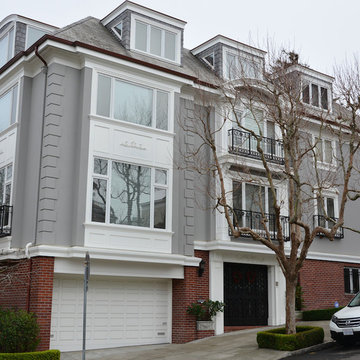
Imagen de fachada de piso gris clásica grande de tres plantas con revestimientos combinados, tejado a cuatro aguas y tejado de teja de madera

Paul Burk Photography
Modelo de fachada de piso marrón minimalista grande de tres plantas con tejado plano, revestimientos combinados y tejado de teja de madera
Modelo de fachada de piso marrón minimalista grande de tres plantas con tejado plano, revestimientos combinados y tejado de teja de madera

fotosold
Modelo de fachada de piso beige clásica de tamaño medio de una planta con revestimientos combinados, tejado a dos aguas y tejado de teja de madera
Modelo de fachada de piso beige clásica de tamaño medio de una planta con revestimientos combinados, tejado a dos aguas y tejado de teja de madera

Crystal Imaging Photography
Foto de fachada de piso beige contemporánea pequeña de tres plantas con revestimiento de hormigón, tejado plano y tejado de teja de barro
Foto de fachada de piso beige contemporánea pequeña de tres plantas con revestimiento de hormigón, tejado plano y tejado de teja de barro
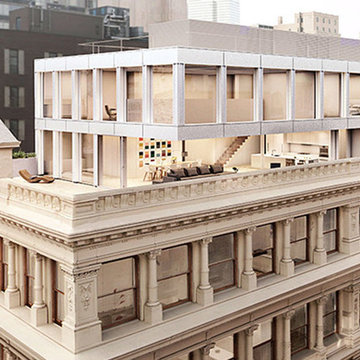
Modelo de fachada de piso beige contemporánea grande de dos plantas con revestimiento de piedra y tejado plano

Exterior shot of detached garage and office space.
Diseño de fachada de piso gris retro de tamaño medio de dos plantas con revestimiento de vinilo, tejado plano y tejado de teja de madera
Diseño de fachada de piso gris retro de tamaño medio de dos plantas con revestimiento de vinilo, tejado plano y tejado de teja de madera
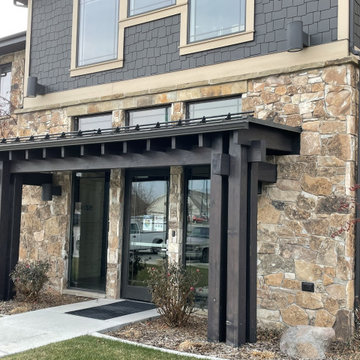
The Quarry Mill's Carson Pass real thin stone veneer creates a beautiful front entrance accent wall on the exterior of this building. Carson Pass is a fieldledge style natural thin stone veneer with an impressive depth of color. The stone has an abundance of natural mineral staining and lichen growing on the individual pieces. Upon close inspection Carson Pass almost appears to have been painted due to the vibrant colors, however, the colors are a completely natural occurrence. There are two types of lichen present on the stone. The first type provides some of the black tones and the second type gives more grey tones. The grey lichen is less abundant and almost looks as if mortar was accidentally splashed on the stone.

Liam Frederick
Ejemplo de fachada de piso contemporánea de tamaño medio de dos plantas con revestimiento de hormigón
Ejemplo de fachada de piso contemporánea de tamaño medio de dos plantas con revestimiento de hormigón

Imagen de fachada de piso blanca y marrón mediterránea grande de dos plantas con revestimiento de piedra, tejado a dos aguas y tejado de varios materiales
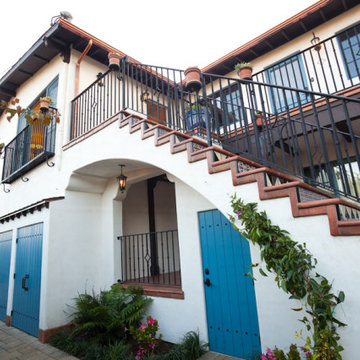
Modelo de fachada de piso blanca y marrón mediterránea grande de dos plantas con revestimiento de piedra y tejado a dos aguas
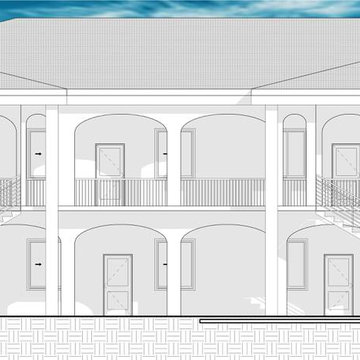
Custom Apartment Building design. Plans available for sale.
Modelo de fachada de piso blanca y negra contemporánea grande de una planta con revestimiento de estuco, tejado a cuatro aguas y tejado de teja de barro
Modelo de fachada de piso blanca y negra contemporánea grande de una planta con revestimiento de estuco, tejado a cuatro aguas y tejado de teja de barro
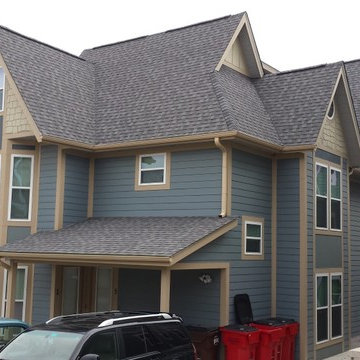
Rear exterior of The Victorian apartment building in Bloomington, Indiana
Imagen de fachada de piso azul tradicional de tamaño medio de tres plantas con revestimiento de aglomerado de cemento, tejado a dos aguas y tejado de teja de madera
Imagen de fachada de piso azul tradicional de tamaño medio de tres plantas con revestimiento de aglomerado de cemento, tejado a dos aguas y tejado de teja de madera

A combination of white-yellow siding made from Hardie fiber cement creates visual connections between spaces giving us a good daylighting channeling such youthful freshness and joy!
.
.
#homerenovation #whitehome #homeexterior #homebuild #exteriorrenovation #fibercement #exteriorhome #whiteexterior #exteriorsiding #fibrecement#timelesshome #renovation #build #timeless #exterior #fiber #cement #fibre #siding #hardie #homebuilder #newbuildhome #homerenovations #homebuilding #customhomebuilder #homebuilders #finehomebuilding #buildingahome #newhomebuilder
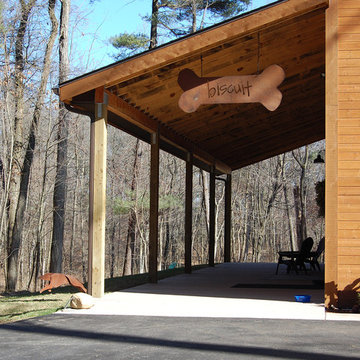
The owners of this massive Coach House shop approached Barn Pros with a challenge: they needed versatile, and large, storage space for golfing equipment plus a full apartment for family gatherings and guests. The solution was our Coach House model. Designed on a 14’ x 14’ grid with a sidewall that measures 18’, there’s a total of 3,920 sq. ft. in this 56’ x 42’ building. The standard model is offered as a storage building with a 2/3 loft (28’ x 56’). Apartment packages are available, though not included in the base model.

Location: Barbierstraße 2, München, Deutschland
Design by Riedel-Immobilien
Imagen de fachada de piso beige minimalista de tamaño medio de dos plantas con revestimiento de estuco, tejado a la holandesa y tejado de varios materiales
Imagen de fachada de piso beige minimalista de tamaño medio de dos plantas con revestimiento de estuco, tejado a la holandesa y tejado de varios materiales
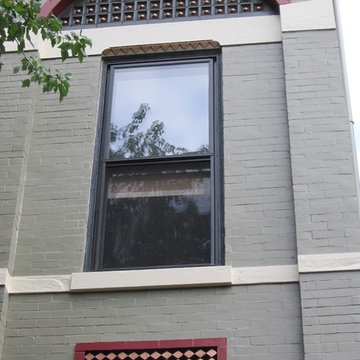
Medium level of detailing on this porch, including metallic copper paint.
Diseño de fachada de piso beige tradicional grande de tres plantas con revestimiento de ladrillo y tejado plano
Diseño de fachada de piso beige tradicional grande de tres plantas con revestimiento de ladrillo y tejado plano
707 ideas para fachadas de pisos
1
