780 ideas para fachadas con techo verde
Filtrar por
Presupuesto
Ordenar por:Popular hoy
1 - 20 de 780 fotos
Artículo 1 de 3

Curvaceous geometry shapes this super insulated modern earth-contact home-office set within the desert xeriscape landscape on the outskirts of Phoenix Arizona, USA.
This detached Desert Office or Guest House is actually set below the xeriscape desert garden by 30", creating eye level garden views when seated at your desk. Hidden below, completely underground and naturally cooled by the masonry walls in full earth contact, sits a six car garage and storage space.
There is a spiral stair connecting the two levels creating the sensation of climbing up and out through the landscaping as you rise up the spiral, passing by the curved glass windows set right at ground level.
This property falls withing the City Of Scottsdale Natural Area Open Space (NAOS) area so special attention was required for this sensitive desert land project.

Daniel Newcomb photography
Modelo de fachada de casa blanca minimalista grande de dos plantas con tejado plano, revestimiento de estuco y techo verde
Modelo de fachada de casa blanca minimalista grande de dos plantas con tejado plano, revestimiento de estuco y techo verde

Foto de fachada de casa gris minimalista grande de una planta con revestimientos combinados, tejado a cuatro aguas y techo verde

Peter Landers Photography
Imagen de fachada de casa pareada negra contemporánea pequeña de tres plantas con revestimiento de madera, tejado plano y techo verde
Imagen de fachada de casa pareada negra contemporánea pequeña de tres plantas con revestimiento de madera, tejado plano y techo verde

The swimming pool sits between the main living wing and the upper level family wing. The master bedroom has a private terrace with forest views. Below is a pool house sheathed with zinc panels with an outdoor shower facing the forest.
Photographer - Peter Aaron
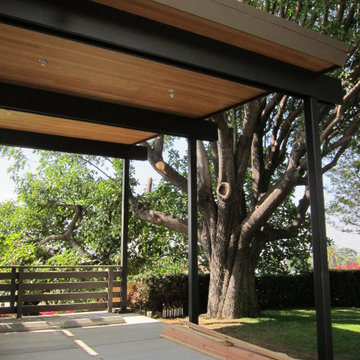
Addition to original building, steel carport with douglas fir underside
Imagen de fachada de casa retro de tamaño medio de una planta con tejado plano y techo verde
Imagen de fachada de casa retro de tamaño medio de una planta con tejado plano y techo verde
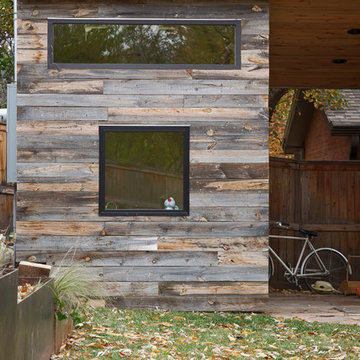
This Boulder, Colorado remodel by fuentesdesign demonstrates the possibility of renewal in American suburbs, and Passive House design principles. Once an inefficient single story 1,000 square-foot ranch house with a forced air furnace, has been transformed into a two-story, solar powered 2500 square-foot three bedroom home ready for the next generation.
The new design for the home is modern with a sustainable theme, incorporating a palette of natural materials including; reclaimed wood finishes, FSC-certified pine Zola windows and doors, and natural earth and lime plasters that soften the interior and crisp contemporary exterior with a flavor of the west. A Ninety-percent efficient energy recovery fresh air ventilation system provides constant filtered fresh air to every room. The existing interior brick was removed and replaced with insulation. The remaining heating and cooling loads are easily met with the highest degree of comfort via a mini-split heat pump, the peak heat load has been cut by a factor of 4, despite the house doubling in size. During the coldest part of the Colorado winter, a wood stove for ambiance and low carbon back up heat creates a special place in both the living and kitchen area, and upstairs loft.
This ultra energy efficient home relies on extremely high levels of insulation, air-tight detailing and construction, and the implementation of high performance, custom made European windows and doors by Zola Windows. Zola’s ThermoPlus Clad line, which boasts R-11 triple glazing and is thermally broken with a layer of patented German Purenit®, was selected for the project. These windows also provide a seamless indoor/outdoor connection, with 9′ wide folding doors from the dining area and a matching 9′ wide custom countertop folding window that opens the kitchen up to a grassy court where mature trees provide shade and extend the living space during the summer months.
With air-tight construction, this home meets the Passive House Retrofit (EnerPHit) air-tightness standard of

This prefabricated 1,800 square foot Certified Passive House is designed and built by The Artisans Group, located in the rugged central highlands of Shaw Island, in the San Juan Islands. It is the first Certified Passive House in the San Juans, and the fourth in Washington State. The home was built for $330 per square foot, while construction costs for residential projects in the San Juan market often exceed $600 per square foot. Passive House measures did not increase this projects’ cost of construction.
The clients are retired teachers, and desired a low-maintenance, cost-effective, energy-efficient house in which they could age in place; a restful shelter from clutter, stress and over-stimulation. The circular floor plan centers on the prefabricated pod. Radiating from the pod, cabinetry and a minimum of walls defines functions, with a series of sliding and concealable doors providing flexible privacy to the peripheral spaces. The interior palette consists of wind fallen light maple floors, locally made FSC certified cabinets, stainless steel hardware and neutral tiles in black, gray and white. The exterior materials are painted concrete fiberboard lap siding, Ipe wood slats and galvanized metal. The home sits in stunning contrast to its natural environment with no formal landscaping.
Photo Credit: Art Gray
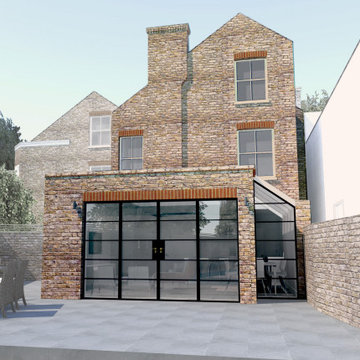
Visual of rear of property showing ground floor extension
Modelo de fachada de casa marrón actual grande de tres plantas con revestimiento de ladrillo, tejado plano y techo verde
Modelo de fachada de casa marrón actual grande de tres plantas con revestimiento de ladrillo, tejado plano y techo verde
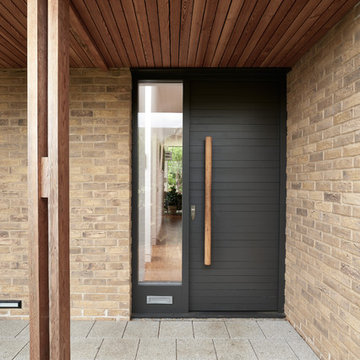
Adam Carter Photography
Imagen de fachada de casa negra actual de tamaño medio de dos plantas con revestimiento de madera, tejado plano y techo verde
Imagen de fachada de casa negra actual de tamaño medio de dos plantas con revestimiento de madera, tejado plano y techo verde

Built for one of the most restrictive sites we've ever worked on, the Wolf-Huang Lake House will face the sunset views over Lake Orange.
Inspired by the architect's love of houseboats and trips to Amsterdam to visit them, this house has the feeling that it could indeed be launched right into the Lake to float along the banks.
Despite the incredibly limited allowable building area, we were able to get the Tom and Yiqing's building program to fit in just right. A generous living and dining room faces the beautiful water view with large sliding glass doors and picture windows. There are three comfortable bedrooms, withe the Main Bedroom and a luxurious bathroom also facing the lake.
We hope our clients will feel that this is like being on vacation all the time, except without crowded flights and long lines!
Buildsense was the General Contractor for this project.
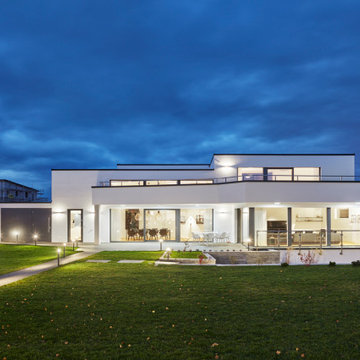
Wie auch immer Ihr Zuhause beschaffen sein soll: In jedem Fall wird es Ihre Persönlichkeit widerspiegeln. Deshalb folgt WertHaus keinen kurzlebigen Trends. Sondern baut, orientiert am klassischen Bauhaus-Stil, auf Ihre Wünsche und Ihre Lebenssituation zugeschnittene Häuser und Wohnungen.
Vertrauen Sie Ihren Wünschen und unserer Kompetenz. Gemeinsam kreieren wir Ihr individuelles Wunschhaus.
Johannes Laukhuf
Gründer und Geschäftsführer von WertHaus

vue depuis l'arrière du jardin de l'extension
Ejemplo de fachada de casa pareada beige escandinava de tamaño medio de tres plantas con revestimiento de madera, tejado plano, techo verde y tablilla
Ejemplo de fachada de casa pareada beige escandinava de tamaño medio de tres plantas con revestimiento de madera, tejado plano, techo verde y tablilla
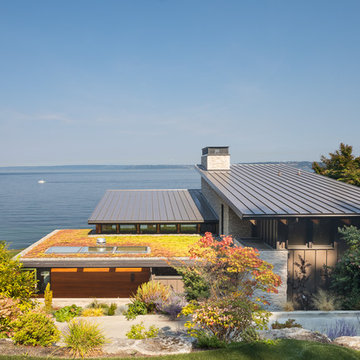
Coates Design Architects Seattle
Lara Swimmer Photography
Fairbank Construction
Modelo de fachada de casa marrón actual de tamaño medio de dos plantas con revestimiento de piedra, tejado de un solo tendido y techo verde
Modelo de fachada de casa marrón actual de tamaño medio de dos plantas con revestimiento de piedra, tejado de un solo tendido y techo verde
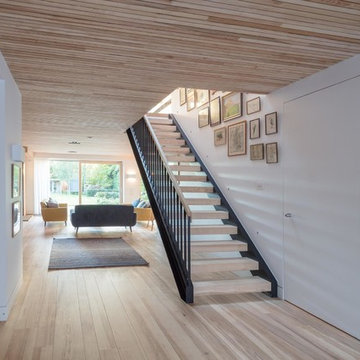
Modelo de fachada de casa gris actual de tamaño medio de dos plantas con revestimiento de madera, tejado plano y techo verde
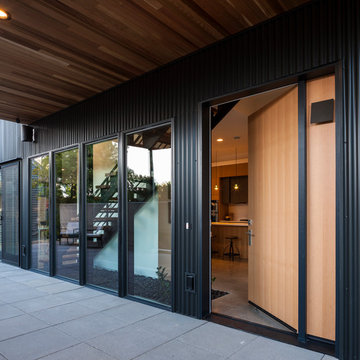
John Granen
Modelo de fachada de casa multicolor minimalista de tamaño medio de dos plantas con revestimiento de metal, tejado plano y techo verde
Modelo de fachada de casa multicolor minimalista de tamaño medio de dos plantas con revestimiento de metal, tejado plano y techo verde
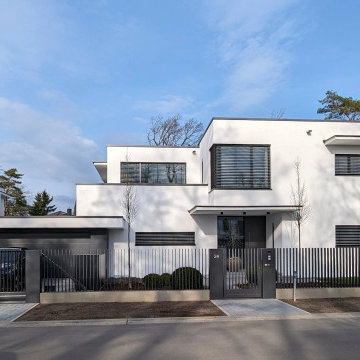
Ejemplo de fachada de casa moderna grande de dos plantas con revestimiento de estuco, tejado plano y techo verde
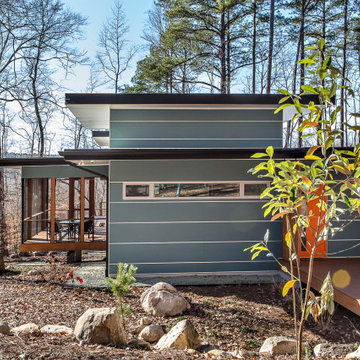
To the left of the entry you get a glimpse of the cantilevered screen porch which allows panoramic views of the beech wood forest.
Imagen de fachada de casa azul retro de tamaño medio de una planta con revestimiento de aglomerado de cemento, tejado plano y techo verde
Imagen de fachada de casa azul retro de tamaño medio de una planta con revestimiento de aglomerado de cemento, tejado plano y techo verde
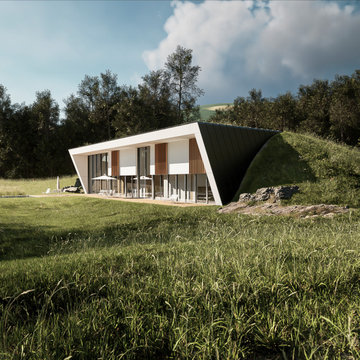
Ejemplo de fachada de casa gris actual grande de dos plantas con revestimiento de metal, tejado plano y techo verde
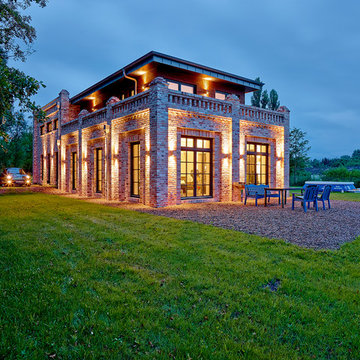
Foto de fachada de casa roja urbana grande de dos plantas con revestimiento de ladrillo, tejado plano y techo verde
780 ideas para fachadas con techo verde
1