11.370 ideas para fachadas marrones
Filtrar por
Presupuesto
Ordenar por:Popular hoy
1 - 20 de 11.370 fotos
Artículo 1 de 3

View to entry at sunset. Dining to the right of the entry. Photography by Stephen Brousseau.
Ejemplo de fachada de casa marrón minimalista de tamaño medio de una planta con revestimientos combinados, tejado de un solo tendido y tejado de metal
Ejemplo de fachada de casa marrón minimalista de tamaño medio de una planta con revestimientos combinados, tejado de un solo tendido y tejado de metal

Situated on the edge of New Hampshire’s beautiful Lake Sunapee, this Craftsman-style shingle lake house peeks out from the towering pine trees that surround it. When the clients approached Cummings Architects, the lot consisted of 3 run-down buildings. The challenge was to create something that enhanced the property without overshadowing the landscape, while adhering to the strict zoning regulations that come with waterfront construction. The result is a design that encompassed all of the clients’ dreams and blends seamlessly into the gorgeous, forested lake-shore, as if the property was meant to have this house all along.
The ground floor of the main house is a spacious open concept that flows out to the stone patio area with fire pit. Wood flooring and natural fir bead-board ceilings pay homage to the trees and rugged landscape that surround the home. The gorgeous views are also captured in the upstairs living areas and third floor tower deck. The carriage house structure holds a cozy guest space with additional lake views, so that extended family and friends can all enjoy this vacation retreat together. Photo by Eric Roth
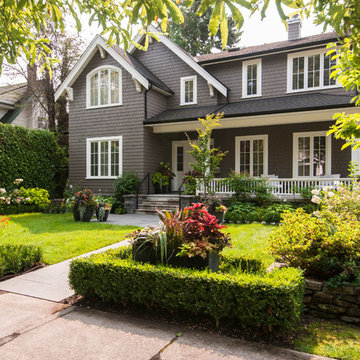
This home was beautifully painted in the best brown house colour, Benjamin Moore Mascarpone with Benjamin Moore Fairview Taupe as the trim colour. Photo credits to Ina Van Tonder.

Ulimited Style Photography
http://www.houzz.com/ideabooks/49412194/list/patio-details-a-relaxing-front-yard-retreat-in-los-angeles

green design, hilltop, metal roof, mountains, old west, private, ranch, reclaimed wood trusses, timber frame
Foto de fachada marrón rústica de tamaño medio de una planta con revestimiento de madera
Foto de fachada marrón rústica de tamaño medio de una planta con revestimiento de madera

Photos By Shawn Lortie Photography
Modelo de fachada de casa marrón contemporánea grande de dos plantas con revestimientos combinados y tejado plano
Modelo de fachada de casa marrón contemporánea grande de dos plantas con revestimientos combinados y tejado plano

Modelo de fachada de casa marrón moderna de tamaño medio de una planta con revestimiento de metal, tejado a cuatro aguas y tejado de metal

Foto de fachada de casa marrón actual grande de una planta con revestimiento de piedra, tejado de un solo tendido y tejado de metal
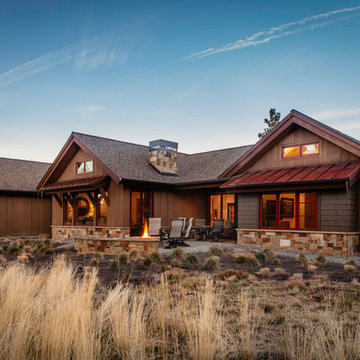
Cheryl McIntosh Photographer | greatthingsaredone.com
Ejemplo de fachada de casa marrón rural de tamaño medio de una planta con tejado a dos aguas, revestimientos combinados y tejado de teja de madera
Ejemplo de fachada de casa marrón rural de tamaño medio de una planta con tejado a dos aguas, revestimientos combinados y tejado de teja de madera
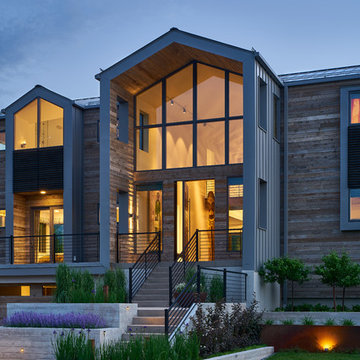
David Agnello
Foto de fachada de casa marrón contemporánea grande de dos plantas con revestimiento de madera y tejado a dos aguas
Foto de fachada de casa marrón contemporánea grande de dos plantas con revestimiento de madera y tejado a dos aguas

This client loved wood. Site-harvested lumber was applied to the stairwell walls with beautiful effect in this North Asheville home. The tongue-and-groove, nickel-jointed milling and installation, along with the simple detail metal balusters created a focal point for the home.
The heavily-sloped lot afforded great views out back, demanded lots of view-facing windows, and required supported decks off the main floor and lower level.
The screened porch features a massive, wood-burning outdoor fireplace with a traditional hearth, faced with natural stone. The side-yard natural-look water feature attracts many visitors from the surrounding woods.
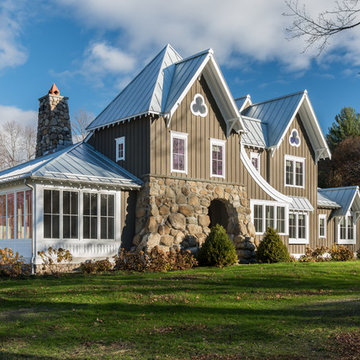
The left side of the house looks out onto a meadow and behind the house, there is a pond. The left side of the house begins to allow for more views of the landscape with full window walls, while still making use of the traditional style elements such as window muntins and a custom paneling design.
Photographer: Daniel Contelmo Jr.
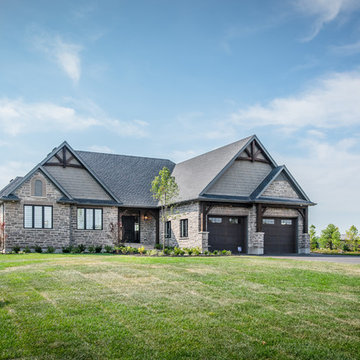
Ejemplo de fachada marrón de estilo americano grande de una planta con revestimiento de piedra y tejado a dos aguas

Waldmann Construction
Imagen de fachada de casa marrón rural grande de dos plantas con revestimiento de madera, tejado a dos aguas y tejado de teja de madera
Imagen de fachada de casa marrón rural grande de dos plantas con revestimiento de madera, tejado a dos aguas y tejado de teja de madera

We used the timber frame of a century old barn to build this rustic modern house. The barn was dismantled, and reassembled on site. Inside, we designed the home to showcase as much of the original timber frame as possible.
Photography by Todd Crawford
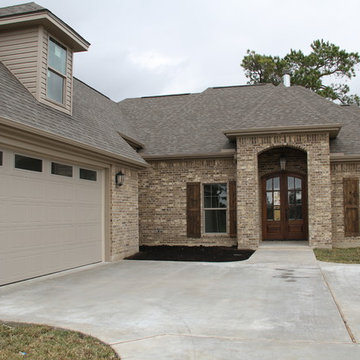
Imagen de fachada marrón clásica grande de una planta con revestimiento de ladrillo y tejado a dos aguas
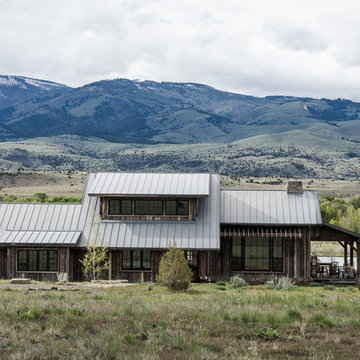
Diseño de fachada de casa marrón rural de tamaño medio de dos plantas con revestimiento de madera, tejado a cuatro aguas y tejado de metal
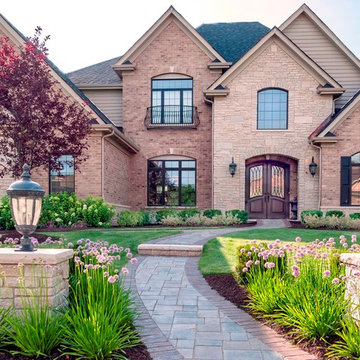
Stone columns frame the brick walkway leading to the front door. Hydrangeas provide base for the home while perennials around the columns provide depth of field. Photo courtesy of Mike Crews Photography.
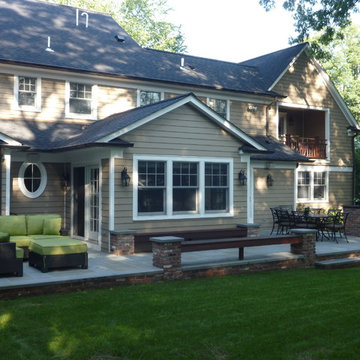
Imagen de fachada marrón tradicional de tamaño medio de dos plantas con revestimiento de vinilo y tejado a dos aguas
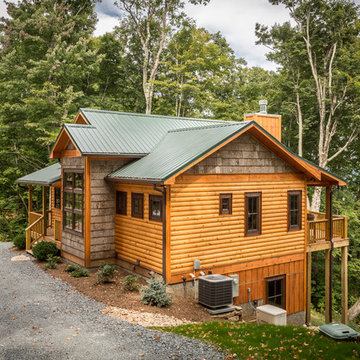
Ejemplo de fachada de casa marrón rústica de tamaño medio de dos plantas con revestimientos combinados
11.370 ideas para fachadas marrones
1