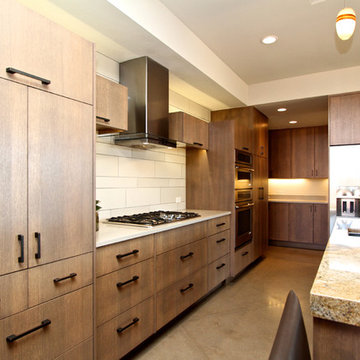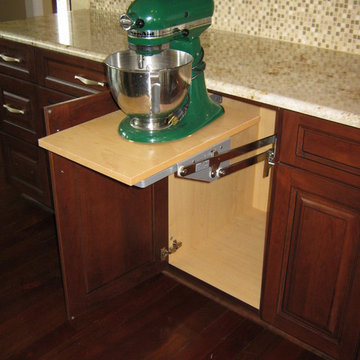4.393.937 ideas para cocinas
Filtrar por
Presupuesto
Ordenar por:Popular hoy
821 - 840 de 4.393.937 fotos

"Let there be light!" Vaulted ceilings and pendant lighting with coordinating island light brighten up this kitchen. The stainless steel appliances and lightly stained alder custom cabinets add to the aesthetics of this remodel.
Photography by Victor Bernard
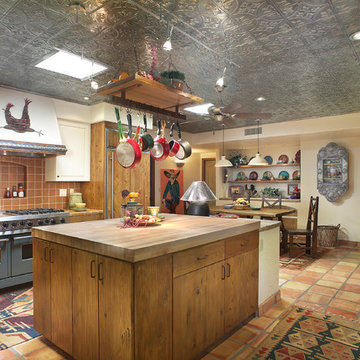
Tucson Kitchen Design - These Tucson homeowners wanted a kitchen that would boast every amenity but create a relaxed and unpretentious ranch house feel. We created a true chef’s kitchen that incorporates all the modern amenities a professional chef could desire while creating the impression of a kitchen that has been lived with for generations. Details like the tin ceiling, tile countertops and warm un-fussy cabinetry work together with the existing Saltillo tile floors to provide them with the ideal space for family gatherings in this clients’ winter home in Agua Caliente Ranch Estates."
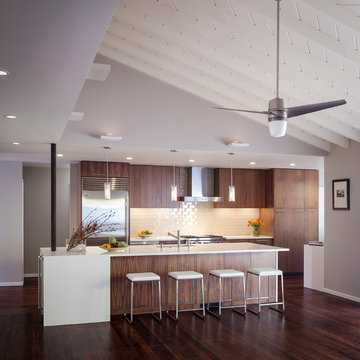
Two of the most significant alterations: removal of the wall between kitchen and family room and flush framing a beam dropping below the ceiling plane, entailed significant structural implications. The effort was amply rewarded in the continuity and dynamism of the resulting spaces. The large island centerpiece now straddles and accentuates the seam between the intimate 8’ kitchen ceiling and the airy vaulted height of the family room. Supporting these spaces are generous storage, a light saturated eating nook and a discrete computer workstation.
design: building Lab
build: canyon construction
photo by scott hargis
Encuentra al profesional adecuado para tu proyecto

Dramatic contemporary kitchen in a cool grey with slightly off white grey walls. The stainless steel in this kitchen brings out the balance of warm and cool.
Joe Currie, Designer
John Olson, Photographer
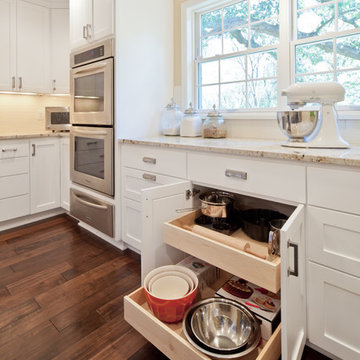
Mixing bowl storage with full extension drawer guides for easy access at baking station.
Photo: Brandon Stengel – www.farmkidstudios.com

Buxton Photography
The owners wanted a "French Country" style kitchen with the feel of New Orleans. We removed a dividing wall between the old kitchen and dining room and installed this beautiful expansive kitchen. The brick wall is "Thin Brick" and is applied like wall tile. There is ample storage including a pantry, island storage, two broom closets, and "toe kick" drawers. There are two sinks including one in the island. Notice the addition of the "pot filler" conveniently located over the gas cook top.
Volver a cargar la página para no volver a ver este anuncio en concreto

Kitchen and Bath Experts, Inc
Ejemplo de cocina contemporánea grande con armarios con paneles lisos, puertas de armario de madera clara, salpicadero metalizado, salpicadero de metal, electrodomésticos de acero inoxidable, fregadero bajoencimera, suelo de madera en tonos medios, una isla y suelo rojo
Ejemplo de cocina contemporánea grande con armarios con paneles lisos, puertas de armario de madera clara, salpicadero metalizado, salpicadero de metal, electrodomésticos de acero inoxidable, fregadero bajoencimera, suelo de madera en tonos medios, una isla y suelo rojo
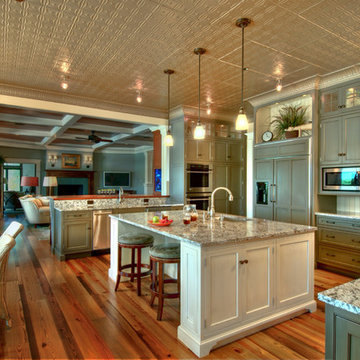
Foto de cocina comedor clásica de obra con encimera de granito, puertas de armario verdes y electrodomésticos con paneles

A white farm sink amid rich cherry cabinets with soapstone countertops, under an arched window, look as timeless as they were meant to.
Photo: Nancy E. Hill
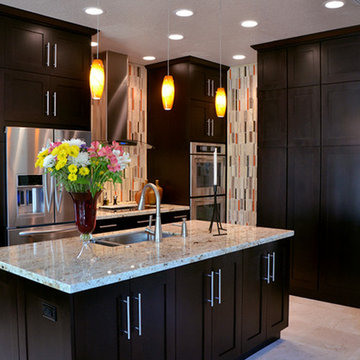
This sleek kitchen was designed using custom depth cabinets by Showplace Wood Products in Maple Espresso, colonial cream granite, marble floors and orange accented mosaic tile walls.
Julie Lehite

Jon Miller Hedrich Blessing
Diseño de cocina contemporánea grande abierta y de roble con armarios con paneles empotrados, puertas de armario de madera oscura, fregadero de doble seno, encimera de granito, salpicadero gris, electrodomésticos de acero inoxidable, suelo de madera en tonos medios, una isla y salpicadero de azulejos de terracota
Diseño de cocina contemporánea grande abierta y de roble con armarios con paneles empotrados, puertas de armario de madera oscura, fregadero de doble seno, encimera de granito, salpicadero gris, electrodomésticos de acero inoxidable, suelo de madera en tonos medios, una isla y salpicadero de azulejos de terracota

Modelo de cocinas en U clásico grande cerrado con fregadero sobremueble, encimera de mármol, puertas de armario blancas, salpicadero blanco, salpicadero de azulejos tipo metro, electrodomésticos de acero inoxidable, suelo de madera oscura, una isla, suelo marrón, encimeras blancas y armarios con paneles empotrados

Kitchen with custom claro walnut cabinets, contemporary feel yet inviting for familiy and friends to enjoy.
www.ButterflyMultimedia.com
Foto de cocinas en U de estilo americano grande abierto con suelo de pizarra, suelo gris, fregadero bajoencimera, armarios con paneles lisos, puertas de armario de madera oscura, encimera de cuarcita, salpicadero blanco, salpicadero de losas de piedra, electrodomésticos de acero inoxidable y una isla
Foto de cocinas en U de estilo americano grande abierto con suelo de pizarra, suelo gris, fregadero bajoencimera, armarios con paneles lisos, puertas de armario de madera oscura, encimera de cuarcita, salpicadero blanco, salpicadero de losas de piedra, electrodomésticos de acero inoxidable y una isla
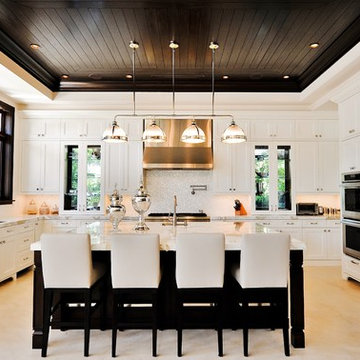
Interior Designer: MJB Design Group
Ejemplo de cocinas en U clásico con electrodomésticos con paneles, puertas de armario blancas, salpicadero blanco y armarios con paneles empotrados
Ejemplo de cocinas en U clásico con electrodomésticos con paneles, puertas de armario blancas, salpicadero blanco y armarios con paneles empotrados

Foto de cocina tradicional renovada grande con armarios estilo shaker, electrodomésticos de acero inoxidable, fregadero bajoencimera, puertas de armario de madera oscura, encimera de granito, salpicadero de vidrio, suelo de madera clara y una isla
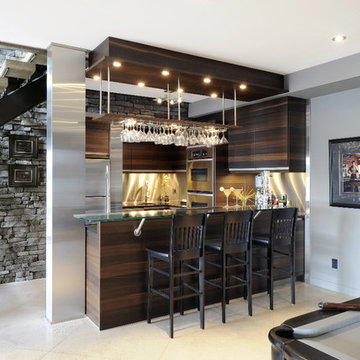
Contemporary style, 'rational' cabinetry Atmos Collection in Bookmatched stripey oak, bog wood horizontal wood grain finish. Stainless steel back splash, antiqued cambrian black stone surface along with glass bartop on stainless step posts, with footrest. Floating (ceiling hung) decorative bulkhead with lighting and wine glass racks.
4.393.937 ideas para cocinas

Storage Solutions - Organize cleaning supplies in our convenient pull-out caddy with a detachable, portable basket (SBPOC).
“Loft” Living originated in Paris when artists established studios in abandoned warehouses to accommodate the oversized paintings popular at the time. Modern loft environments idealize the characteristics of their early counterparts with high ceilings, exposed beams, open spaces, and vintage flooring or brickwork. Soaring windows frame dramatic city skylines, and interior spaces pack a powerful visual punch with their clean lines and minimalist approach to detail. Dura Supreme cabinetry coordinates perfectly within this design genre with sleek contemporary door styles and equally sleek interiors.
This kitchen features Moda cabinet doors with vertical grain, which gives this kitchen its sleek minimalistic design. Lofted design often starts with a neutral color then uses a mix of raw materials, in this kitchen we’ve mixed in brushed metal throughout using Aluminum Framed doors, stainless steel hardware, stainless steel appliances, and glazed tiles for the backsplash.
Request a FREE Brochure:
http://www.durasupreme.com/request-brochure
Find a dealer near you today:
http://www.durasupreme.com/dealer-locator
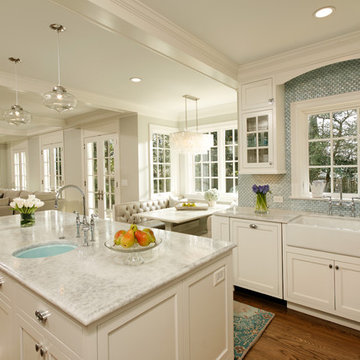
LEED Certified renovation of existing house.
Foto de cocina tradicional con encimera de cuarcita
Foto de cocina tradicional con encimera de cuarcita
42
