197.372 ideas para cocinas con armarios con paneles empotrados
Filtrar por
Presupuesto
Ordenar por:Popular hoy
1 - 20 de 197.372 fotos
Artículo 1 de 2
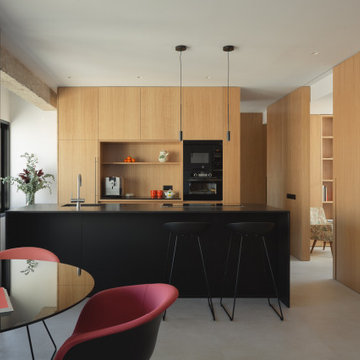
Diseño de cocina contemporánea de tamaño medio con fregadero integrado, armarios con paneles empotrados, encimera de granito y una isla
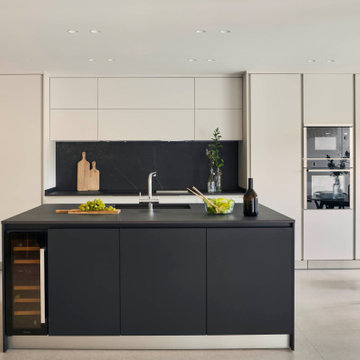
Ejemplo de cocina gris y negra moderna grande con armarios con paneles empotrados, puertas de armario blancas, suelo de cemento, una isla, suelo gris y microcemento

Diseño de cocina blanca y madera moderna grande abierta con fregadero encastrado, armarios con paneles empotrados, con blanco y negro, encimera de mármol, electrodomésticos con paneles, suelo de baldosas de porcelana, una isla, suelo gris y encimeras blancas

Los clientes me contactaran para realizar una reforma de la área living de su casa porque no se sentían a gusto con los espacios que tenían, ya que eran muy cerrados, obstruyan la luz y no eran prácticos para su estilo de vida.
De este modo, lo primero que sugerimos ha sido tirar las paredes del hall de entrada, eliminar el armario empotrado en esa área que también bloqueaba el espacio y la pared maestra divisoria entre la cocina y salón.
Hemos redistribuido el espacio para una cocina y hall abiertos con una península que comunican con el comedor y salón.
El resultado es un espacio living acogedor donde toda la familia puede convivir en conjunto, sin ninguna barrera. La casa se ha vuelto mas luminosa y comunica también con el espacio exterior. Los clientes nos comentaran que muchas veces dejan la puerta del jardín abierta y pueden estar cocinando y viendo las plantas del exterior, lo que para ellos es un placer.
Los muebles de la cocina se han dibujado à medida y realizado con nuestro carpintero de confianza. Para el color de los armarios se han realizado varias muestras, hasta que conseguimos el tono ideal, ya que era un requisito muy importante. Todos los electrodomésticos se han empotrado y hemos dejado a vista 2 nichos para dar mas ligereza al mueble y poder colocar algo decorativo.
Cada vez más el espacio entre salón y cocina se diluye, entonces dibujamos cocinas que son una extensión de este espacio y le llamamos al conjunto el espacio Living o zona día.
A nivel de materiales, se han utilizado, tiradores de la marca italiana Formani, la encimera y salpicadero son de Porcelanosa Xstone, fregadero de Blanco, grifería de Plados, lámparas de la casa francesa Honoré Deco y papel de pared con hojas tropicales de Casamance.
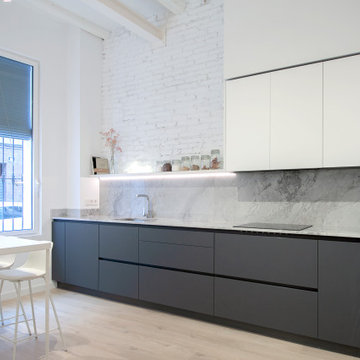
Cocina abierta muy funcional, con muebles en columna lacados color blanco y muebles bajos en color gris antracita. Encimera en mármol Portobello Levantina

Foto de cocina clásica grande con fregadero sobremueble, armarios con paneles empotrados, puertas de armario verdes, encimera de esteatita, salpicadero gris, electrodomésticos de acero inoxidable, suelo de madera oscura, una isla, suelo marrón y encimeras negras

Foto de cocinas en L tradicional renovada con despensa, fregadero bajoencimera, armarios con paneles empotrados, puertas de armario grises, salpicadero verde, salpicadero de azulejos de vidrio, suelo marrón, encimeras blancas y suelo de madera en tonos medios
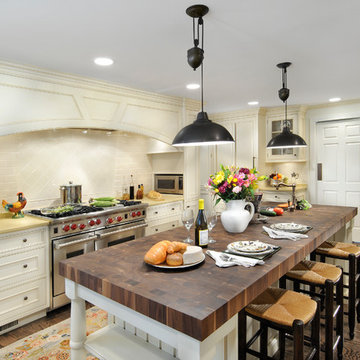
Kitchen Remodel
Ejemplo de cocina tradicional con armarios con paneles empotrados, puertas de armario blancas, encimera de madera, salpicadero beige y salpicadero de azulejos tipo metro
Ejemplo de cocina tradicional con armarios con paneles empotrados, puertas de armario blancas, encimera de madera, salpicadero beige y salpicadero de azulejos tipo metro

Download our free ebook, Creating the Ideal Kitchen. DOWNLOAD NOW
This unit, located in a 4-flat owned by TKS Owners Jeff and Susan Klimala, was remodeled as their personal pied-à-terre, and doubles as an Airbnb property when they are not using it. Jeff and Susan were drawn to the location of the building, a vibrant Chicago neighborhood, 4 blocks from Wrigley Field, as well as to the vintage charm of the 1890’s building. The entire 2 bed, 2 bath unit was renovated and furnished, including the kitchen, with a specific Parisian vibe in mind.
Although the location and vintage charm were all there, the building was not in ideal shape -- the mechanicals -- from HVAC, to electrical, plumbing, to needed structural updates, peeling plaster, out of level floors, the list was long. Susan and Jeff drew on their expertise to update the issues behind the walls while also preserving much of the original charm that attracted them to the building in the first place -- heart pine floors, vintage mouldings, pocket doors and transoms.
Because this unit was going to be primarily used as an Airbnb, the Klimalas wanted to make it beautiful, maintain the character of the building, while also specifying materials that would last and wouldn’t break the budget. Susan enjoyed the hunt of specifying these items and still coming up with a cohesive creative space that feels a bit French in flavor.
Parisian style décor is all about casual elegance and an eclectic mix of old and new. Susan had fun sourcing some more personal pieces of artwork for the space, creating a dramatic black, white and moody green color scheme for the kitchen and highlighting the living room with pieces to showcase the vintage fireplace and pocket doors.
Photographer: @MargaretRajic
Photo stylist: @Brandidevers
Do you have a new home that has great bones but just doesn’t feel comfortable and you can’t quite figure out why? Contact us here to see how we can help!

Details like the dainty backsplash, rounded oven hood, suspended lanterns, and royal blue oven bring the kitchen to life.
Imagen de cocina clásica renovada grande con fregadero de un seno, armarios con paneles empotrados, puertas de armario blancas, encimera de mármol, salpicadero multicolor, salpicadero de azulejos de porcelana, electrodomésticos de colores, suelo de madera oscura, una isla, suelo marrón, encimeras blancas y vigas vistas
Imagen de cocina clásica renovada grande con fregadero de un seno, armarios con paneles empotrados, puertas de armario blancas, encimera de mármol, salpicadero multicolor, salpicadero de azulejos de porcelana, electrodomésticos de colores, suelo de madera oscura, una isla, suelo marrón, encimeras blancas y vigas vistas

Updated kitchen features split face limestone backsplash, stone/plaster hood, arched doorways, and exposed wood beams.
Diseño de cocina mediterránea grande abierta con fregadero bajoencimera, armarios con paneles empotrados, puertas de armario de madera en tonos medios, encimera de acrílico, salpicadero beige, salpicadero de piedra caliza, electrodomésticos con paneles, suelo de piedra caliza, una isla, suelo beige, encimeras beige y vigas vistas
Diseño de cocina mediterránea grande abierta con fregadero bajoencimera, armarios con paneles empotrados, puertas de armario de madera en tonos medios, encimera de acrílico, salpicadero beige, salpicadero de piedra caliza, electrodomésticos con paneles, suelo de piedra caliza, una isla, suelo beige, encimeras beige y vigas vistas

Modelo de cocinas en U tradicional renovado grande cerrado con puertas de armario blancas, salpicadero blanco, suelo de madera oscura, una isla, suelo marrón, encimeras grises, fregadero bajoencimera, armarios con paneles empotrados, encimera de mármol, salpicadero de azulejos de cerámica y electrodomésticos de acero inoxidable

Foto de cocina clásica renovada de tamaño medio con fregadero sobremueble, armarios con paneles empotrados, puertas de armario blancas, salpicadero blanco, salpicadero de azulejos tipo metro, electrodomésticos de acero inoxidable, suelo de madera en tonos medios, una isla, suelo marrón, encimeras blancas y encimera de cuarcita

Baron Construction & Remodeling Co.
Kitchen Remodel & Design
Complete Home Remodel & Design
Master Bedroom Remodel
Dining Room Remodel
Imagen de cocinas en U marinero con fregadero sobremueble, armarios con paneles empotrados, puertas de armario grises, salpicadero blanco, electrodomésticos de acero inoxidable, península, encimeras blancas, encimera de mármol, salpicadero de azulejos de cerámica, suelo de madera clara y suelo beige
Imagen de cocinas en U marinero con fregadero sobremueble, armarios con paneles empotrados, puertas de armario grises, salpicadero blanco, electrodomésticos de acero inoxidable, península, encimeras blancas, encimera de mármol, salpicadero de azulejos de cerámica, suelo de madera clara y suelo beige

Alyssa Lee Photography
Foto de cocinas en L tradicional renovada grande con puertas de armario blancas, salpicadero de azulejos de cerámica, una isla, armarios con paneles empotrados, salpicadero gris, electrodomésticos de acero inoxidable, suelo de madera clara, suelo beige y encimeras grises
Foto de cocinas en L tradicional renovada grande con puertas de armario blancas, salpicadero de azulejos de cerámica, una isla, armarios con paneles empotrados, salpicadero gris, electrodomésticos de acero inoxidable, suelo de madera clara, suelo beige y encimeras grises
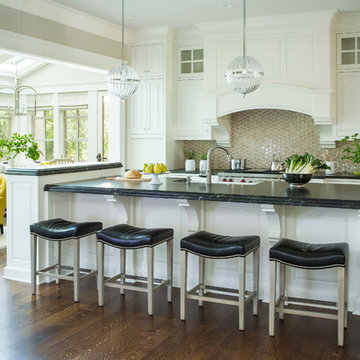
Martha O'Hara Interiors, Interior Design | Kyle Hunt & Partners, Builder | Mike Sharratt, Architect | Troy Thies, Photography | Shannon Gale, Photo Styling

Дизайнер интерьера - Татьяна Архипова, фото - Михаил Лоскутов
Ejemplo de cocina estrecha tradicional renovada pequeña con fregadero bajoencimera, armarios con paneles empotrados, puertas de armario grises, encimera de cuarzo compacto, salpicadero blanco, salpicadero de mármol, electrodomésticos de acero inoxidable, suelo de madera en tonos medios, una isla, suelo gris y encimeras blancas
Ejemplo de cocina estrecha tradicional renovada pequeña con fregadero bajoencimera, armarios con paneles empotrados, puertas de armario grises, encimera de cuarzo compacto, salpicadero blanco, salpicadero de mármol, electrodomésticos de acero inoxidable, suelo de madera en tonos medios, una isla, suelo gris y encimeras blancas

Foto de cocinas en U beige y blanco actual grande con fregadero bajoencimera, armarios con paneles empotrados, salpicadero blanco, electrodomésticos de acero inoxidable, suelo de madera oscura, una isla, suelo marrón, encimeras beige, puertas de armario beige, encimera de cuarcita y salpicadero de azulejos de porcelana

Robert Elkins
Modelo de cocinas en L clásica renovada con fregadero sobremueble, armarios con paneles empotrados, puertas de armario blancas, salpicadero verde, salpicadero de losas de piedra, electrodomésticos de acero inoxidable, suelo de madera clara, una isla, suelo marrón y encimeras grises
Modelo de cocinas en L clásica renovada con fregadero sobremueble, armarios con paneles empotrados, puertas de armario blancas, salpicadero verde, salpicadero de losas de piedra, electrodomésticos de acero inoxidable, suelo de madera clara, una isla, suelo marrón y encimeras grises

Architecture & Interior Design: David Heide Design Studio -- Photos: Karen Melvin
Diseño de cocina de estilo americano con puertas de armario de madera clara, salpicadero gris, salpicadero de azulejos tipo metro, armarios con paneles empotrados, encimera de granito, península y encimeras grises
Diseño de cocina de estilo americano con puertas de armario de madera clara, salpicadero gris, salpicadero de azulejos tipo metro, armarios con paneles empotrados, encimera de granito, península y encimeras grises
197.372 ideas para cocinas con armarios con paneles empotrados
1