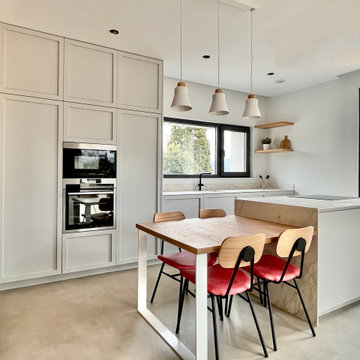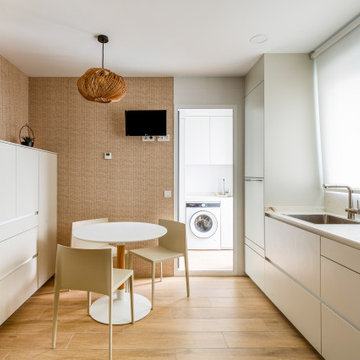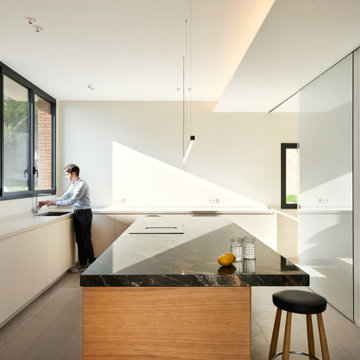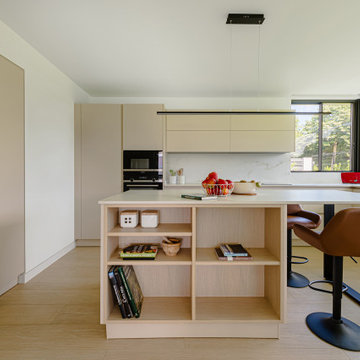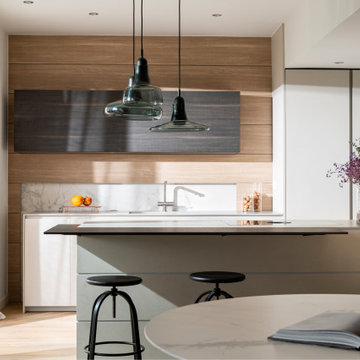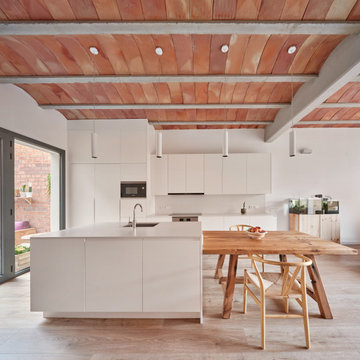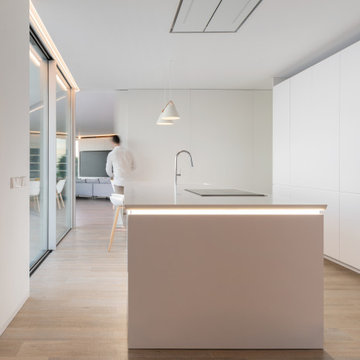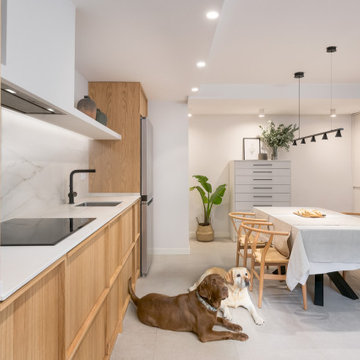367.989 ideas para cocinas beige
Filtrar por
Presupuesto
Ordenar por:Popular hoy
1 - 20 de 367.989 fotos

Modelo de cocina lineal contemporánea abierta con fregadero bajoencimera, armarios con paneles lisos, puertas de armario de madera oscura, encimera de mármol, salpicadero blanco, salpicadero de mármol, electrodomésticos de acero inoxidable, suelo de baldosas de cerámica, una isla, suelo gris y encimeras blancas
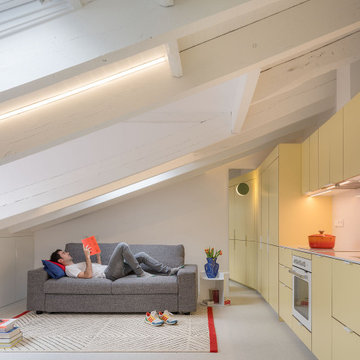
Foto de cocina lineal contemporánea con fregadero bajoencimera, armarios con paneles lisos, puertas de armario amarillas, electrodomésticos blancos, suelo gris y encimeras blancas
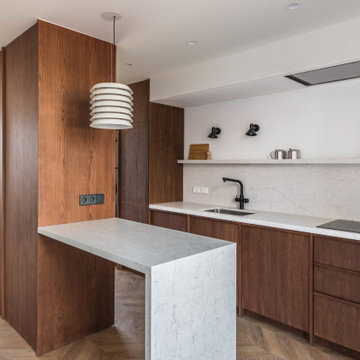
Diseño de cocina actual con fregadero bajoencimera, armarios con paneles lisos, puertas de armario de madera en tonos medios, salpicadero blanco, suelo de madera en tonos medios, península y encimeras blancas
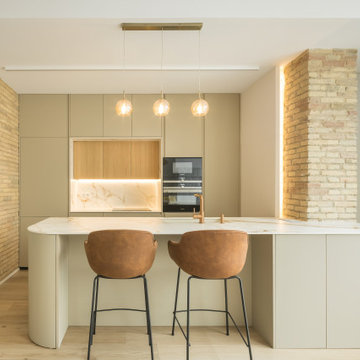
Foto de cocina contemporánea con fregadero bajoencimera, armarios con paneles lisos, puertas de armario beige, electrodomésticos negros, suelo de madera clara, una isla, suelo beige y encimeras blancas

Diseño de cocina beige y blanca marinera pequeña abierta con fregadero bajoencimera, armarios con paneles lisos, puertas de armario beige, encimera de cuarzo compacto, electrodomésticos negros, suelo laminado, península, encimeras beige y cortinas
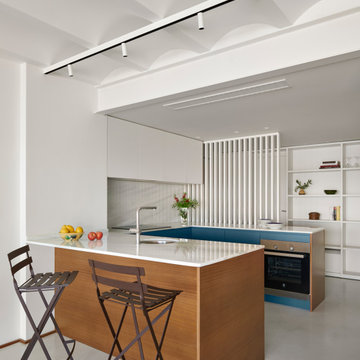
opolare per le spiagge solitarie, per le acque limpide e per le cale nascoste, la Costa Brava è il luogo ideale per delle vacanze all’insegna della natura e del divertimento. Proprio qui, affacciato sul Mar Mediterraneo, si trova un appartamento dallo stile natural costiero, recentemente ristrutturato dall’Interior Designer Bea Bombí e dall’Arch. Elvira Gómez.
Il programma di ristrutturazione consisteva nell’ampliare l’appartamento per creare nuovo spazio e ottenere una nuova stanza precedentemente situata nel soggiorno: tale ampliamento è stato realizzato occupando una lavanderia posta in un terrazzo retrostante e applicando visivamente materiali dai colori neutri e freschi, esaltando la luce naturale per farle raggiungere tutti gli ambienti.
“Siamo state attratte da questo gioco di toni neutri e colori primari, unendoli all’uso del legno di Iroko, per richiamare la lavorazione del legno della parte esterna dell’edificio in modo da conferire modernità, rimando coerenti con il costruito” affermano le Designer.
Ora l’appartamento è costituito da un open space che raggruppa soggiorno e sala da pranzo con cucina, due camere da letto e due bagni. Tutto l’ambiente è arioso, ampio, dona una sensazione di accoglienza e spensieratezza, il luogo ideale per rilassarsi osservando il blu del mare. Per creare questo effetto di quiete, sono stati scelti complementi d‘arredo dallo stile minimal e lineare, ma giocati con colori forti per dare un tocco di allegria e richiamare lievemente lo stile marinaro.
Per le pavimentazioni sono state scelte due soluzioni Ideal Work®, che esprimessero i desideri dello studio di architettura di avere delle superfici senza fughe, belle e facili da mantenere e pulire: per l’open space del soggiorno e le camere è stato così utilizzato Microtopping®, la soluzione polimerico cementizia Ideal Work® capace di rivestire qualsiasi superficie in soli 3 mm di spessore. Grazie al suo effetto materico e vellutato Microtopping® è ideale per donare continuità tra gli spazi e ad ampliarli visivamente, risultando quindi la superficie preferibile in appartamenti di metrature contenute. Nel Bagno è invece stato utilizzato, in un’applicazione inedita, Rasico® Ideal Work®, la rasatura decorativa caratterizzata dalla fiammatura realizzata con la spatola: qui gli applicatori Ideal Work® hanno lavorato per creare una rasatura lieve, che desse movimento ad un bagno altrimenti troppo minimal e gli conferisse un richiamo alla consistenza ruvida della sabbia, senza però risultare eccessivo.
Photo: Eugeni Pons

In questo progetto d’interni situato a pochi metri dal mare abbiamo deciso di utilizzare uno stile mediterraneo contemporaneo attraverso la scelta di finiture artigianali come i pavimenti in terracotta o le piastrelle fatte a mano.
L’uso di materiali naturali e prodotti artigianali si ripetono anche sul arredo scelto per questa casa come i mobili in legno, le decorazioni con oggetti tradizionali, le opere d’arte e le luminarie in ceramica, fatte ‘adhoc’ per questo progetto.

Reubicamos la cocina en el espacio principal del piso, abriéndola a la zona de salón comedor.
Aprovechamos su bonita altura para ganar mucho almacenaje superior y enmarcar el conjunto.
El comedor lo descentramos para ganar espacio diáfano en la sala y fabricamos un banco plegable para ganar asientos sin ocupar con las sillas. Nos viste la zona de comedor la lámpara restaurada a juego con el tono verde del piso.
La cocina es fabricada a KM0. Apostamos por un mostrador porcelánico compuesto de 50% del material reciclado y 100% reciclable al final de su uso. Libre de tóxicos y creado con el mínimo espesor para reducir el impacto material y económico.
Los electrodomésticos son de máxima eficiencia energética y están integrados en el interior del mobiliario para minimizar el impacto visual en la sala.
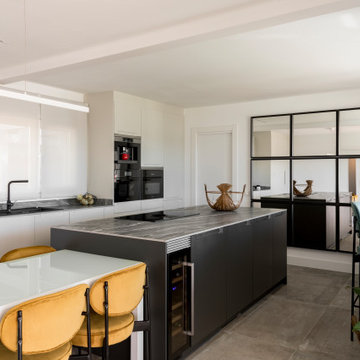
Cocina con isla y gran amplitud.
Foto de cocina alargada actual de tamaño medio con dos o más islas
Foto de cocina alargada actual de tamaño medio con dos o más islas
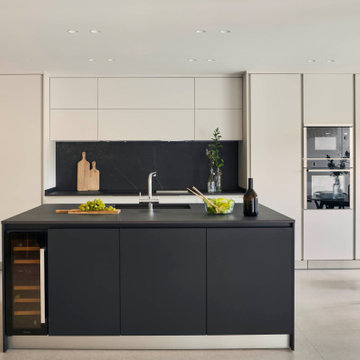
Ejemplo de cocina gris y negra moderna grande con armarios con paneles empotrados, puertas de armario blancas, suelo de cemento, una isla, suelo gris y microcemento

Residing in Philadelphia, it only seemed natural for a blue and white color scheme. The combination of Satin White and Colonial Blue creates instant drama in this refaced kitchen. Cambria countertop in Weybourne, include a waterfall side on the peninsula that elevate the design. An elegant backslash in a taupe ceramic adds a subtle backdrop.
Photography: Christian Giannelli
www.christiangiannelli.com/

Modelo de cocina contemporánea de tamaño medio sin isla con despensa, armarios con paneles lisos, puertas de armario blancas, encimera de mármol, salpicadero blanco, salpicadero de azulejos tipo metro, suelo de pizarra y suelo gris
367.989 ideas para cocinas beige
1
