580 ideas para cocinas beige con puertas de armario amarillas
Filtrar por
Presupuesto
Ordenar por:Popular hoy
1 - 20 de 580 fotos
Artículo 1 de 3
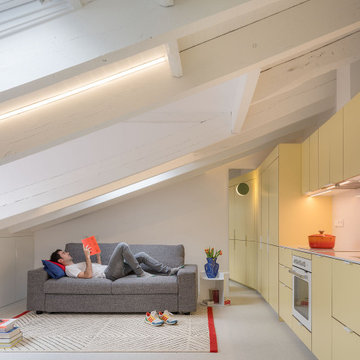
Foto de cocina lineal contemporánea con fregadero bajoencimera, armarios con paneles lisos, puertas de armario amarillas, electrodomésticos blancos, suelo gris y encimeras blancas

Photos by Dave Hubler
Diseño de cocina clásica renovada grande con armarios con paneles empotrados, puertas de armario amarillas, electrodomésticos de acero inoxidable, suelo de madera en tonos medios, fregadero de doble seno, encimera de mármol, salpicadero marrón, salpicadero con mosaicos de azulejos, una isla y suelo marrón
Diseño de cocina clásica renovada grande con armarios con paneles empotrados, puertas de armario amarillas, electrodomésticos de acero inoxidable, suelo de madera en tonos medios, fregadero de doble seno, encimera de mármol, salpicadero marrón, salpicadero con mosaicos de azulejos, una isla y suelo marrón
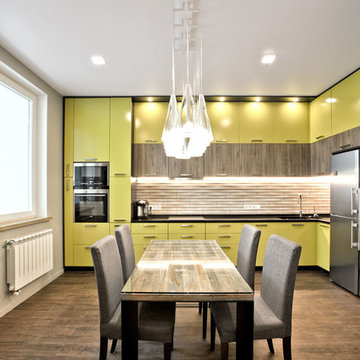
АрхСлон
Imagen de cocina actual con armarios con paneles lisos, puertas de armario amarillas, salpicadero beige, electrodomésticos de acero inoxidable y suelo marrón
Imagen de cocina actual con armarios con paneles lisos, puertas de armario amarillas, salpicadero beige, electrodomésticos de acero inoxidable y suelo marrón

This dark, dreary kitchen was large, but not being used well. The family of 7 had outgrown the limited storage and experienced traffic bottlenecks when in the kitchen together. A bright, cheerful and more functional kitchen was desired, as well as a new pantry space.
We gutted the kitchen and closed off the landing through the door to the garage to create a new pantry. A frosted glass pocket door eliminates door swing issues. In the pantry, a small access door opens to the garage so groceries can be loaded easily. Grey wood-look tile was laid everywhere.
We replaced the small window and added a 6’x4’ window, instantly adding tons of natural light. A modern motorized sheer roller shade helps control early morning glare. Three free-floating shelves are to the right of the window for favorite décor and collectables.
White, ceiling-height cabinets surround the room. The full-overlay doors keep the look seamless. Double dishwashers, double ovens and a double refrigerator are essentials for this busy, large family. An induction cooktop was chosen for energy efficiency, child safety, and reliability in cooking. An appliance garage and a mixer lift house the much-used small appliances.
An ice maker and beverage center were added to the side wall cabinet bank. The microwave and TV are hidden but have easy access.
The inspiration for the room was an exclusive glass mosaic tile. The large island is a glossy classic blue. White quartz countertops feature small flecks of silver. Plus, the stainless metal accent was even added to the toe kick!
Upper cabinet, under-cabinet and pendant ambient lighting, all on dimmers, was added and every light (even ceiling lights) is LED for energy efficiency.
White-on-white modern counter stools are easy to clean. Plus, throughout the room, strategically placed USB outlets give tidy charging options.

Daylight from multiple directions, alongside yellow accents in the interior of cabinetry create a bright and inviting space, all while providing the practical benefit of well illuminated work surfaces.

Kitchen in a 1926 bungalow, done to my client's brief that it should look 'original' to the house.
The three 'jewels' of the kitchen are the immaculately restored 1928 Wedgwood high-oven stove, the SubZero refrigerator/freezer designed to look like an old-fashioned ice box, and the island referencing a farmhouse table with pie-save cabinet underneath, done in ebonized oak and painted bead-board.
The red Marmoleum floor has double inlaid borders, the counters are honed black granite, and the walls, cabinets, and trim are all painted a soft ocher-based cream-colour taken from a 1926 DutchBoy paint deck. Virtually everything is custom, save the sink, faucets, and pulls, done to my original designs. The Bosch dishwasher, washer, and dryer are all hidden in the cabinetry.
All photographs courtesy David Duncan Livingston. (Kitchen featured in Fall 2018 AMERICAN BUNGALOW magazine)

Фотографы: Екатерина Титенко, Анна Чернышова, дизайнер: Александра Сафронова
Foto de cocina comedor lineal pequeña sin isla con fregadero encastrado, armarios con paneles lisos, puertas de armario amarillas, encimera de acrílico, salpicadero negro, salpicadero de vidrio templado, electrodomésticos de acero inoxidable, suelo laminado, suelo beige y encimeras negras
Foto de cocina comedor lineal pequeña sin isla con fregadero encastrado, armarios con paneles lisos, puertas de armario amarillas, encimera de acrílico, salpicadero negro, salpicadero de vidrio templado, electrodomésticos de acero inoxidable, suelo laminado, suelo beige y encimeras negras
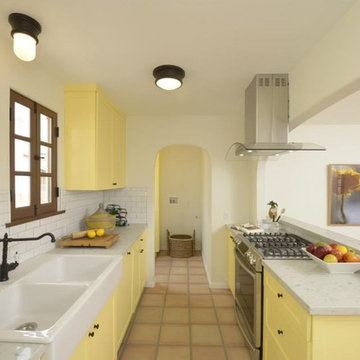
Diseño de cocina comedor de estilo americano de tamaño medio sin isla con fregadero de doble seno, armarios estilo shaker, puertas de armario amarillas, salpicadero blanco, salpicadero de azulejos de cerámica, electrodomésticos de acero inoxidable y suelo de baldosas de terracota

Brandis Farm House Kitchen
Diseño de cocina tradicional grande con fregadero sobremueble, armarios estilo shaker, puertas de armario amarillas, encimera de granito, salpicadero blanco, salpicadero de azulejos de porcelana, electrodomésticos de acero inoxidable, suelo de madera en tonos medios, una isla, suelo marrón y encimeras beige
Diseño de cocina tradicional grande con fregadero sobremueble, armarios estilo shaker, puertas de armario amarillas, encimera de granito, salpicadero blanco, salpicadero de azulejos de porcelana, electrodomésticos de acero inoxidable, suelo de madera en tonos medios, una isla, suelo marrón y encimeras beige
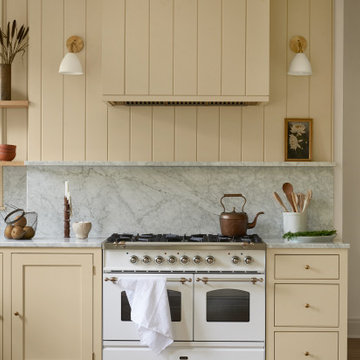
Farrow & Ball "Hay"
Carrara Marble counters, backsplash, and shelf
Foto de cocina comedor tradicional de tamaño medio sin isla con armarios estilo shaker, puertas de armario amarillas, encimera de mármol, salpicadero verde, salpicadero de mármol, electrodomésticos blancos, suelo de madera en tonos medios, suelo marrón y encimeras grises
Foto de cocina comedor tradicional de tamaño medio sin isla con armarios estilo shaker, puertas de armario amarillas, encimera de mármol, salpicadero verde, salpicadero de mármol, electrodomésticos blancos, suelo de madera en tonos medios, suelo marrón y encimeras grises

Major kitchen overhaul to expand kitchen and dining area into one room. Full demolition of existing space with a full new open concept layout for new kitchen.
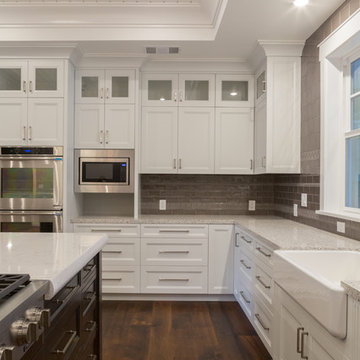
A complete remodel including gourmet chef's kitchen with massive marble countertop, stainless steel appliances and convenient pantry.
Photography: Ramona d'Viola - ilumus photography & marketing
Construction: James Walker Co.
Interior Architecture/Design MKB Design

Diseño de cocinas en U clásico pequeño sin isla con fregadero sobremueble, armarios estilo shaker, puertas de armario amarillas, encimera de esteatita, salpicadero blanco, salpicadero de azulejos tipo metro, electrodomésticos de acero inoxidable y suelo de madera clara
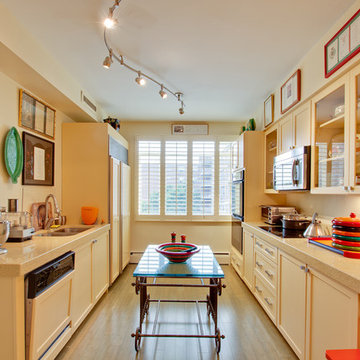
Designed by Connie Siegel of Reico Kitchen & Bath's Elkridge, MD location, this modern transitional kitchen design features Woodharbor cabinetry in Madison with a Buttermilk Yellow finish.
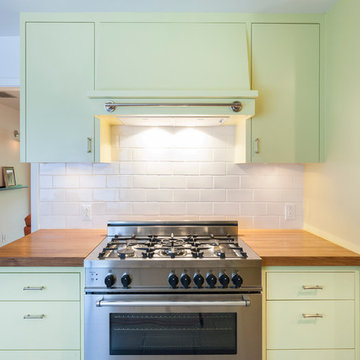
Photos by Whit Preston
Architect: Cindy Black, Hello Kitchen
Foto de cocina contemporánea con encimera de madera, puertas de armario amarillas, armarios con paneles lisos, salpicadero blanco, salpicadero de azulejos tipo metro y electrodomésticos de acero inoxidable
Foto de cocina contemporánea con encimera de madera, puertas de armario amarillas, armarios con paneles lisos, salpicadero blanco, salpicadero de azulejos tipo metro y electrodomésticos de acero inoxidable
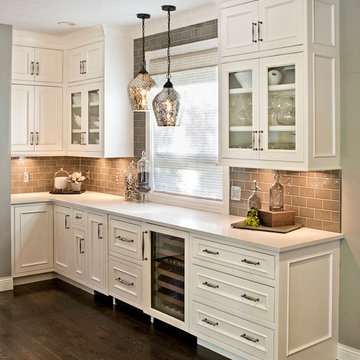
Notice the large cove moldings and panelized ends on this Dove White custom cabinetry with quartz counter tops.
Imagen de cocina clásica renovada extra grande abierta con armarios con rebordes decorativos, puertas de armario amarillas, encimera de cuarcita, salpicadero marrón, una isla, electrodomésticos con paneles, suelo marrón y encimeras blancas
Imagen de cocina clásica renovada extra grande abierta con armarios con rebordes decorativos, puertas de armario amarillas, encimera de cuarcita, salpicadero marrón, una isla, electrodomésticos con paneles, suelo marrón y encimeras blancas

Every detail of this European villa-style home exudes a uniquely finished feel. Our design goals were to invoke a sense of travel while simultaneously cultivating a homely and inviting ambience. This project reflects our commitment to crafting spaces seamlessly blending luxury with functionality.
The kitchen was transformed with subtle adjustments to evoke a Parisian café atmosphere. A new island was crafted, featuring exquisite quartzite countertops complemented by a marble mosaic backsplash. Upgrades in plumbing and lighting fixtures were installed, imparting a touch of elegance. The newly introduced range hood included an elegant rustic header motif.
---
Project completed by Wendy Langston's Everything Home interior design firm, which serves Carmel, Zionsville, Fishers, Westfield, Noblesville, and Indianapolis.
For more about Everything Home, see here: https://everythinghomedesigns.com/

Ejemplo de cocinas en U moderno extra grande abierto con fregadero de tres senos, armarios con paneles empotrados, puertas de armario amarillas, encimera de cuarcita, salpicadero blanco, salpicadero de losas de piedra, electrodomésticos de acero inoxidable, suelo de baldosas de porcelana, una isla, suelo beige y encimeras blancas
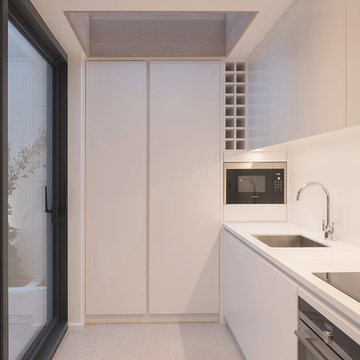
Nick Guttridge
Ejemplo de cocinas en L actual de tamaño medio cerrada sin isla con fregadero integrado, armarios con paneles lisos, puertas de armario amarillas, encimera de acrílico, salpicadero blanco, electrodomésticos con paneles, suelo de baldosas de cerámica y suelo beige
Ejemplo de cocinas en L actual de tamaño medio cerrada sin isla con fregadero integrado, armarios con paneles lisos, puertas de armario amarillas, encimera de acrílico, salpicadero blanco, electrodomésticos con paneles, suelo de baldosas de cerámica y suelo beige
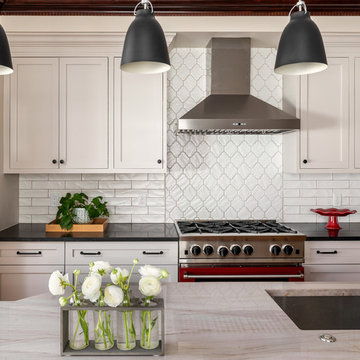
View of the range wall with stainless hood, tile backsplash and walls. A dropped soffit allows for necessary venting. View of the industrial style black pendants.
580 ideas para cocinas beige con puertas de armario amarillas
1