26 ideas para cocinas beige con encimeras rojas
Filtrar por
Presupuesto
Ordenar por:Popular hoy
1 - 20 de 26 fotos
Artículo 1 de 3

The kitchen's surface-mounted light fixtures came from School House Electric with shades from Rejuvenation. The light fixture in the butler's pantry (see later in this post) also came from School House, and its vintage shade was found on the Internet from a dealer in Minnesota. The floor is a classic checkerboard pattern (usually found in black and white). - Mitchell Snyder Photography
Have questions about this project? Check out this FAQ post: http://hammerandhand.com/field-notes/retro-kitchen-remodel-qa/

FOTO: Germán Cabo (germancabo.com)
La cocina de esta vivienda es estrecha y alargada: por ello decidimos instalar en paralelo la cocina y un banco de trabajo –que también puede utilizarse como barra o mesa para comer-. Se optó por una encimera de Silestone en rojo para compensar el color blanco de la cocina y darle así un toque más fresco y moderno.
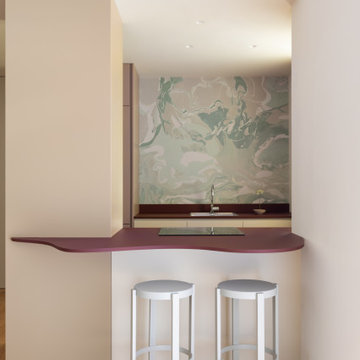
cucina su disegno con top curvilineo e parete in carta da parati
Ejemplo de cocina contemporánea abierta con armarios con paneles lisos, suelo de madera clara y encimeras rojas
Ejemplo de cocina contemporánea abierta con armarios con paneles lisos, suelo de madera clara y encimeras rojas
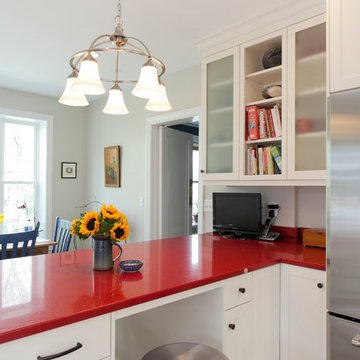
Seating and storage were incorporated into the new, wider peninsula. Frosted glass door inserts in the cabinetry add interest. Photography by Chrissy Racho

Modelo de cocinas en U campestre con puertas de armario blancas, salpicadero multicolor, fregadero bajoencimera, armarios con paneles empotrados, electrodomésticos de acero inoxidable, dos o más islas, suelo multicolor y encimeras rojas
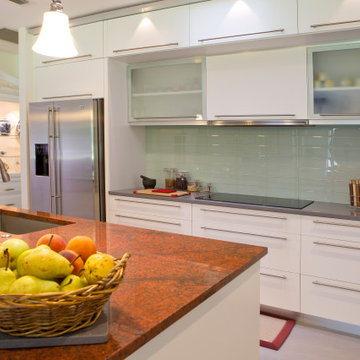
Foto de cocinas en L actual de tamaño medio abierta con armarios con paneles lisos, puertas de armario blancas, encimera de granito, una isla y encimeras rojas
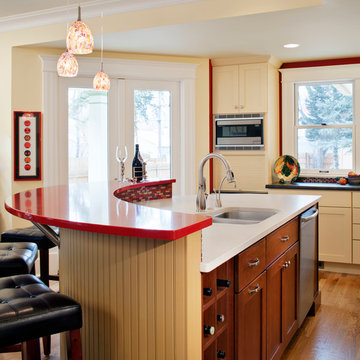
Imagen de cocina tradicional con fregadero de doble seno, armarios con paneles empotrados, puertas de armario de madera oscura y encimeras rojas
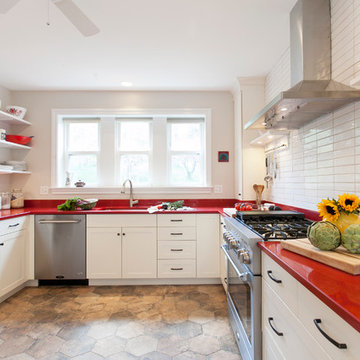
Photo: Chrissy Racho
Design by Kitchen + Bath | Design + Construction
Diseño de cocinas en U de estilo de casa de campo sin isla con fregadero bajoencimera, armarios estilo shaker, puertas de armario blancas, salpicadero blanco y encimeras rojas
Diseño de cocinas en U de estilo de casa de campo sin isla con fregadero bajoencimera, armarios estilo shaker, puertas de armario blancas, salpicadero blanco y encimeras rojas
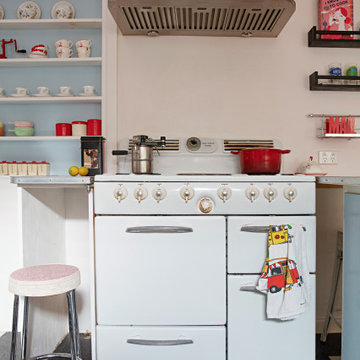
Betty Sue, the 1956 New World cooker has pride of place in this retro-renovation. the inset shelving area was once a doorway to formal living room.
Imagen de cocina de tamaño medio cerrada con fregadero de doble seno, puertas de armario azules, encimera de laminado, salpicadero multicolor, salpicadero de azulejos de vidrio, electrodomésticos blancos, suelo de linóleo, una isla, suelo negro y encimeras rojas
Imagen de cocina de tamaño medio cerrada con fregadero de doble seno, puertas de armario azules, encimera de laminado, salpicadero multicolor, salpicadero de azulejos de vidrio, electrodomésticos blancos, suelo de linóleo, una isla, suelo negro y encimeras rojas
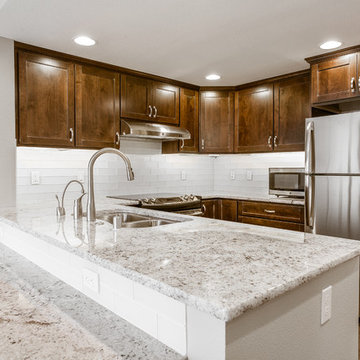
Ejemplo de cocinas en U tradicional renovado de tamaño medio abierto con armarios estilo shaker, puertas de armario de madera en tonos medios, fregadero de doble seno, electrodomésticos de acero inoxidable, península, salpicadero blanco, suelo gris, encimera de granito, salpicadero de azulejos de cerámica, suelo vinílico y encimeras rojas
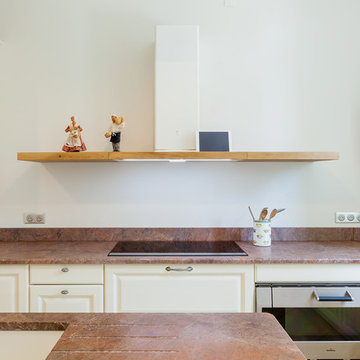
Fréderic Ruault
Modelo de cocinas en U clásico grande cerrado con fregadero integrado, armarios con paneles empotrados, puertas de armario beige, encimera de granito, salpicadero multicolor, una isla y encimeras rojas
Modelo de cocinas en U clásico grande cerrado con fregadero integrado, armarios con paneles empotrados, puertas de armario beige, encimera de granito, salpicadero multicolor, una isla y encimeras rojas
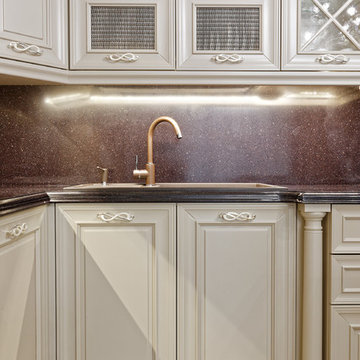
Diseño de cocina tradicional renovada grande con fregadero encastrado, armarios con paneles con relieve, puertas de armario blancas, encimera de cuarzo compacto, salpicadero marrón, salpicadero de mármol, electrodomésticos negros, suelo de baldosas de cerámica, una isla, suelo beige y encimeras rojas
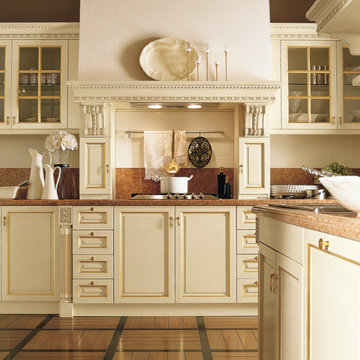
Cucina in legno massiccio laccato crema con dettagli intagliati e foglia oro
Diseño de cocina clásica de tamaño medio sin isla con fregadero encastrado, armarios con paneles con relieve, puertas de armario beige, encimera de mármol, salpicadero rojo, salpicadero de mármol, electrodomésticos de acero inoxidable y encimeras rojas
Diseño de cocina clásica de tamaño medio sin isla con fregadero encastrado, armarios con paneles con relieve, puertas de armario beige, encimera de mármol, salpicadero rojo, salpicadero de mármol, electrodomésticos de acero inoxidable y encimeras rojas
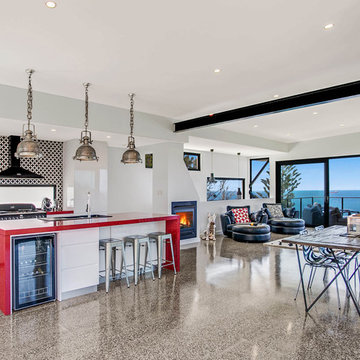
Foto de cocina abierta con fregadero integrado, armarios con paneles lisos, puertas de armario blancas, encimera de acrílico, salpicadero negro, electrodomésticos de acero inoxidable, suelo de cemento, una isla, suelo gris y encimeras rojas
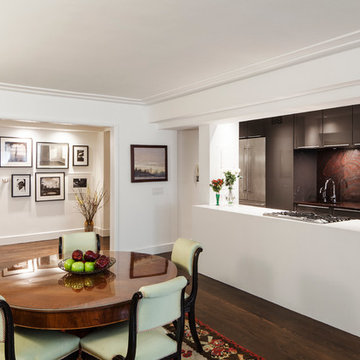
Open living, kitchen and dining room. Dark gray lacquer cabinets incorporated with red marble slab backsplash and a white crisp modern kitchen island
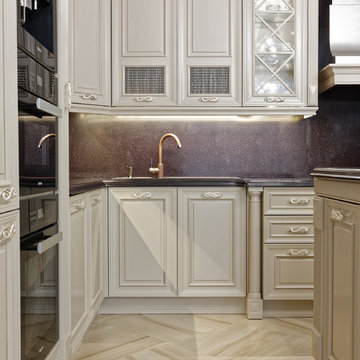
Modelo de cocina clásica renovada grande con fregadero encastrado, armarios con paneles con relieve, puertas de armario blancas, encimera de cuarzo compacto, salpicadero marrón, salpicadero de mármol, electrodomésticos negros, suelo de baldosas de cerámica, una isla, suelo beige y encimeras rojas
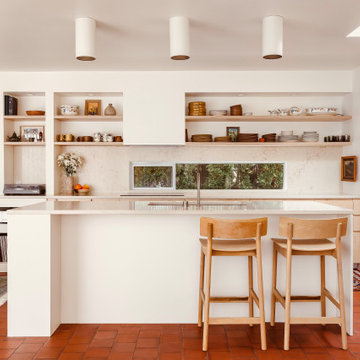
We worked closely with the client and architects to most efficiently accommodate this new masterful design into the space. With a few tweaks, the new layout created more floor space, counter space and generally more functionality to the kitchen.
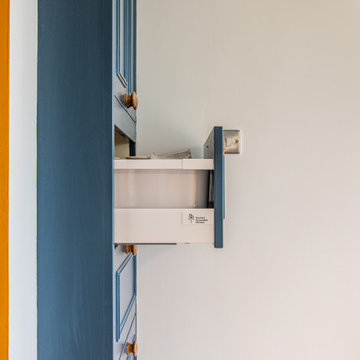
Our clients wanted a fresh approach to make their compact kitchen work better for them. They also wanted it to integrate well with their dining space alongside, creating a better flow between the two rooms and the access from the hallway. On a small footprint, the original kitchen layout didn’t make the most of the available space. Our clients desperately wanted more storage as well as more worktop space.
We designed a new kitchen space for our clients, which made use of the footprint they had, as well as improving the functionality. By changing the doorway into the room, we changed the flow through the kitchen and dining spaces and created a deep alcove on the righthand-side of the dining room chimney breast.
Freeing up this alcove was a massive space gain, allowing us to increase kitchen storage. We designed a full height storage unit to match the existing cupboards on the other wide of the chimney breast. This new, super deep cupboard space is almost 80cm deep. We divided the internal space between cupboard space above and four considerable drawer pull-outs below. Each drawer holds up to 70kg of contents and pulls right out to give our clients an instant overview of their dry goods and supplies – a fantastic kitchen larder. We painted the new full height cupboard to match and gave them both new matching oak knob handles.
The old kitchen had two shorter worktop runs and there was a freestanding cupboard in the space between the cooking and dining zones. We created a compact kitchen peninsula to replace the freestanding unit and united it with the sink run, creating a slim worktop run between the two. This adds to the flow of the kitchen, making the space more of a defined u-shaped kitchen. By adding this new stretch of kitchen worktop to the design, we could include even more kitchen storage. The new kitchen incorporates shallow storage between the peninsula and the sink run. We built in open shelving at a low level and a useful mug and tea cupboard at eye level.
We made all the kitchen cabinets from our special eco board, which is produced from 100% recycled timber. The flat panel doors add to the sleek, unfussy style. The light colour cabinetry lends the kitchen a feeling of light and space.
The kitchen worktops and upstands are made from recycled paper – created from many, many layers of recycled paper, set in resin to bond it. A really unique material, it is incredibly tactile and develops a lovely patina over time.
The pale-coloured kitchen cabinetry is paired with “barely there” toughened glass elements which all help to give the kitchen area a feeling of light and space. The subtle glass splashback behind the hob reflects light into the room as well as protecting the wall surface. The window sills are all made to match and also bounce natural light into the room.
The new kitchen is a lovely new functional space which flows well and is integrated with the dining space alongside.
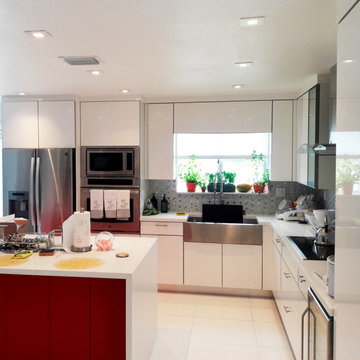
More space for life, without a doubt our differential proposal in all our custom kitchen projects. Make the most of the space in your home, with our wall-to-ceiling cabinets, our custom islands, our glass backsplash tiles… Still haven't seen our farmhouse sinks? It combines perfectly with any style you choose. ?
Call us and book your appointment: +1 786 640 0610 ??
Your next kitchen, you will love it from all perspectives.
#customkitchen #openkitchen #farmhousesinks
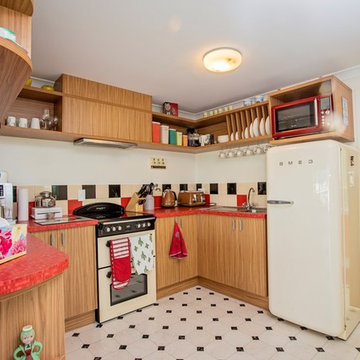
Nicole Jecentho
Imagen de cocina marinera de tamaño medio con puertas de armario de madera oscura, salpicadero multicolor, salpicadero de azulejos de cerámica, electrodomésticos de colores, suelo de linóleo, suelo blanco y encimeras rojas
Imagen de cocina marinera de tamaño medio con puertas de armario de madera oscura, salpicadero multicolor, salpicadero de azulejos de cerámica, electrodomésticos de colores, suelo de linóleo, suelo blanco y encimeras rojas
26 ideas para cocinas beige con encimeras rojas
1