479 ideas para cocinas con encimeras rojas
Filtrar por
Presupuesto
Ordenar por:Popular hoy
1 - 20 de 479 fotos
Artículo 1 de 2
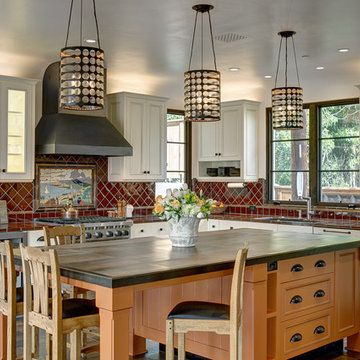
Imagen de cocina mediterránea grande con fregadero bajoencimera, puertas de armario blancas, salpicadero rojo, salpicadero de azulejos de cerámica, electrodomésticos de acero inoxidable, suelo de madera en tonos medios, una isla, encimera de azulejos, armarios con paneles empotrados y encimeras rojas

FOTO: Germán Cabo (germancabo.com)
La cocina de esta vivienda es estrecha y alargada: por ello decidimos instalar en paralelo la cocina y un banco de trabajo –que también puede utilizarse como barra o mesa para comer-. Se optó por una encimera de Silestone en rojo para compensar el color blanco de la cocina y darle así un toque más fresco y moderno.

Armani Fine Woodworking African Mahogany butcher block countertop.
Armanifinewoodworking.com. Custom Made-to-Order. Shipped Nationwide
Interior design by Rachel at Serenedesigncompany.com in West Des Moines, IA
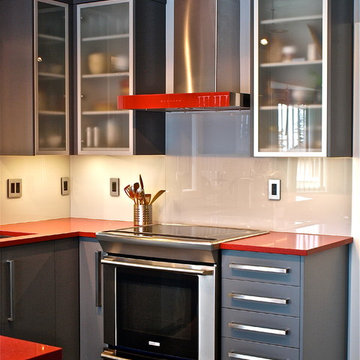
Modelo de cocina contemporánea con fregadero bajoencimera, armarios con paneles lisos, puertas de armario grises, encimera de cuarzo compacto, salpicadero verde, salpicadero de vidrio templado, electrodomésticos de acero inoxidable y encimeras rojas

Modelo de cocinas en L mediterránea grande cerrada con fregadero bajoencimera, armarios con paneles con relieve, puertas de armario de madera en tonos medios, encimera de esteatita, salpicadero rojo, salpicadero de ladrillos, electrodomésticos con paneles, suelo de madera oscura, una isla, suelo marrón y encimeras rojas
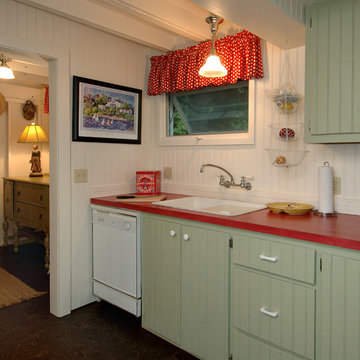
Phoenix Photography Harbor Springs, mi, Bay View, vintage, cozy, quaint, country, cottage, seaside, lakeside,
Foto de cocina romántica con electrodomésticos blancos y encimeras rojas
Foto de cocina romántica con electrodomésticos blancos y encimeras rojas
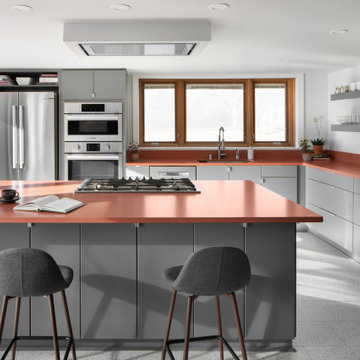
built-in ovens and tall pantry cabinets maximize the space and cabinet storage.
Imagen de cocinas en L vintage pequeña abierta con fregadero bajoencimera, armarios con paneles lisos, puertas de armario grises, encimera de cuarzo compacto, puertas de cuarzo sintético, electrodomésticos de acero inoxidable, suelo de baldosas de cerámica, una isla, suelo multicolor y encimeras rojas
Imagen de cocinas en L vintage pequeña abierta con fregadero bajoencimera, armarios con paneles lisos, puertas de armario grises, encimera de cuarzo compacto, puertas de cuarzo sintético, electrodomésticos de acero inoxidable, suelo de baldosas de cerámica, una isla, suelo multicolor y encimeras rojas

The painted finish wall cabinets feature an extra-height cornice scribed to the ceiling, for a more premium look and feel.
Modelo de cocina moderna pequeña con fregadero de un seno, armarios estilo shaker, puertas de armario azules, encimera de laminado, salpicadero blanco, salpicadero de azulejos de cerámica, electrodomésticos de acero inoxidable, suelo laminado, península, suelo beige y encimeras rojas
Modelo de cocina moderna pequeña con fregadero de un seno, armarios estilo shaker, puertas de armario azules, encimera de laminado, salpicadero blanco, salpicadero de azulejos de cerámica, electrodomésticos de acero inoxidable, suelo laminado, península, suelo beige y encimeras rojas
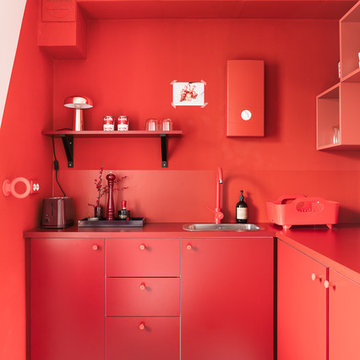
um das monochrome Konzept konsequent durchzuhalten wurden sogar der Durchlauferhitzer sowie die alten Steckdosen im selben Ton lackiert.
(fotografiert von Hejm Berlin)
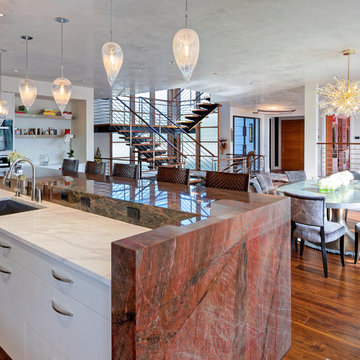
Modelo de cocina contemporánea con una isla, fregadero bajoencimera, armarios con paneles lisos, puertas de armario blancas, suelo de madera en tonos medios, suelo marrón y encimeras rojas
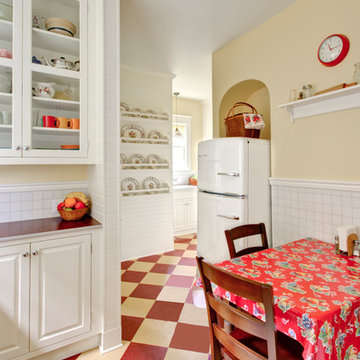
The 3x3 tile used on the new backsplash and wainscoting is a reference to this original detail, and allowed the team to simplify the number of surfaces employed in the kitchen. - Mitchell Snyder Photography
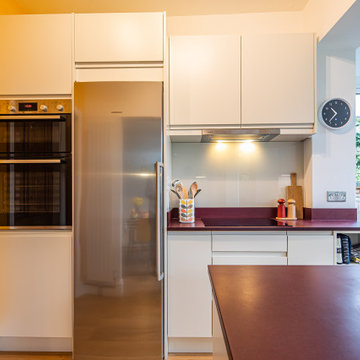
Our clients wanted a fresh approach to make their compact kitchen work better for them. They also wanted it to integrate well with their dining space alongside, creating a better flow between the two rooms and the access from the hallway. On a small footprint, the original kitchen layout didn’t make the most of the available space. Our clients desperately wanted more storage as well as more worktop space.
We designed a new kitchen space for our clients, which made use of the footprint they had, as well as improving the functionality. By changing the doorway into the room, we changed the flow through the kitchen and dining spaces and created a deep alcove on the righthand-side of the dining room chimney breast.
Freeing up this alcove was a massive space gain, allowing us to increase kitchen storage. We designed a full height storage unit to match the existing cupboards on the other wide of the chimney breast. This new, super deep cupboard space is almost 80cm deep. We divided the internal space between cupboard space above and four considerable drawer pull-outs below. Each drawer holds up to 70kg of contents and pulls right out to give our clients an instant overview of their dry goods and supplies – a fantastic kitchen larder. We painted the new full height cupboard to match and gave them both new matching oak knob handles.
The old kitchen had two shorter worktop runs and there was a freestanding cupboard in the space between the cooking and dining zones. We created a compact kitchen peninsula to replace the freestanding unit and united it with the sink run, creating a slim worktop run between the two. This adds to the flow of the kitchen, making the space more of a defined u-shaped kitchen. By adding this new stretch of kitchen worktop to the design, we could include even more kitchen storage. The new kitchen incorporates shallow storage between the peninsula and the sink run. We built in open shelving at a low level and a useful mug and tea cupboard at eye level.
We made all the kitchen cabinets from our special eco board, which is produced from 100% recycled timber. The flat panel doors add to the sleek, unfussy style. The light colour cabinetry lends the kitchen a feeling of light and space.
The kitchen worktops and upstands are made from recycled paper – created from many, many layers of recycled paper, set in resin to bond it. A really unique material, it is incredibly tactile and develops a lovely patina over time.
The pale-coloured kitchen cabinetry is paired with “barely there” toughened glass elements which all help to give the kitchen area a feeling of light and space. The subtle glass splashback behind the hob reflects light into the room as well as protecting the wall surface. The window sills are all made to match and also bounce natural light into the room.
The new kitchen is a lovely new functional space which flows well and is integrated with the dining space alongside.

Modelo de cocinas en U campestre con puertas de armario blancas, salpicadero multicolor, fregadero bajoencimera, armarios con paneles empotrados, electrodomésticos de acero inoxidable, dos o más islas, suelo multicolor y encimeras rojas
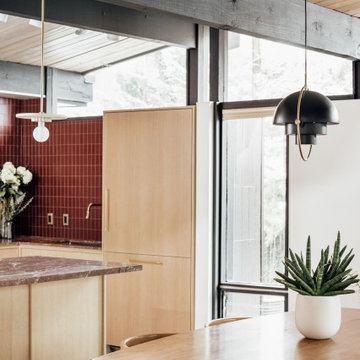
Fully custom kitchen remodel with red marble countertops, red Fireclay tile backsplash, white Fisher + Paykel appliances, and a custom wrapped brass vent hood. Pendant lights by Anna Karlin, styling and design by cityhomeCOLLECTIVE
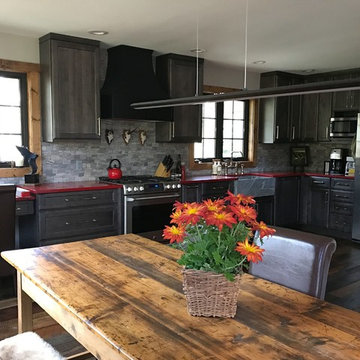
This rustic mountain kitchen comes with a striking transitional twist which includes dark gray stained cabinets and red quartz countertops.
Medallion Cabinetry, Brookhill door style, Smoke finish.
Design by: Sandra Howe, BKC Kitchen and Bath
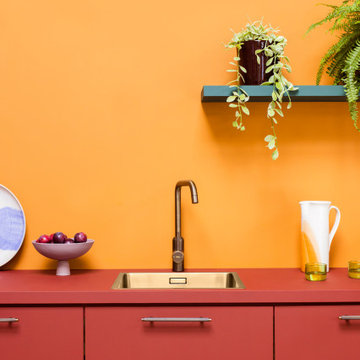
Finally, the perfect kitchen mixer tap to match your cabinet hardware is here. Introducing our Kitchen Mixer Taps collection, available in two contemporary silhouettes and four core finishes.
PORTMAN is the taller, more elegant style of the two, with a beautifully curved swan neck that sits proudly upon kitchen worktops. If you have a spacious kitchen with a sink overlooking a window view, or sat centrally on a kitchen island, PORTMAN is the tap for you.
ARMSTONG is our dynamic, compact tap design for the modern home. Standing shorter than PORTMAN, it has an angular crane shaped neck that looks the part whilst saving space. If your kitchen is on the tighter side, with a sink sitting beneath wall cabinets or head height shelving, ARMSTRONG might just be the tap for you.
Choose from our core range of hardware finishes; Brass, Antique Brass, Matte Black or Stainless Steel. Complement your PORTMAN or ARMSTRONG kitchen mixer tap with your cabinet hardware, or choose a contrasting finish — that's pretty on trend right now, we hear. Better still, select textured spout and handle details that marry-up with your textured hardware. Whether knurled, swirled or smooth, these discreet features won't go unnoticed by guests you'll be proudly hosting.
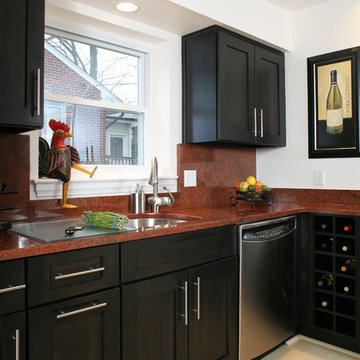
AV Architects + Builders
Location: Arlington, VA, USA
Our clients wanted us to leave the exterior of her Arlington home untouched to fit the neighborhood, but to completely modernize the interior. After meeting with them, we learned of their love for clean lines and the colors red and black. Our design integrated the three main areas of their home: the kitchen, the dining room, and the living room. The open plan allows the client to entertain guests more freely, as each room connects with one another and makes it easier to transition from one to the next.
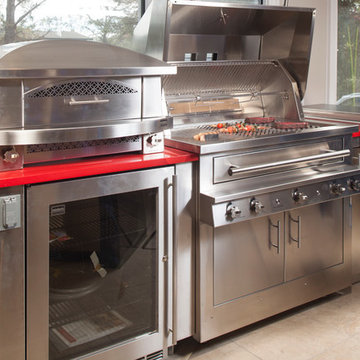
This is a beautiful and functional outdoor kitchen...refrigerator, grill, griddle and a pizza oven...a party waiting to happen! Love the red counters set to show off the gleaming stainless steel outdoor kitchen. The red counters are Red Shimmer by Caesarstone, Quartz. This is also a great example of how one well-chosen and well-placed piece of stone can transform a space, or in this case an outdoor kitchen. The Red Shimmer Quartz simply transforms this area.

Mustard color cabinets with copper and teak countertops. Basque slate floor from Ann Sacks Tile. Project Location Batavia, IL
Diseño de cocina de estilo de casa de campo pequeña cerrada sin isla con fregadero sobremueble, puertas de armario amarillas, encimera de cobre, salpicadero amarillo, electrodomésticos con paneles, suelo de pizarra, armarios estilo shaker y encimeras rojas
Diseño de cocina de estilo de casa de campo pequeña cerrada sin isla con fregadero sobremueble, puertas de armario amarillas, encimera de cobre, salpicadero amarillo, electrodomésticos con paneles, suelo de pizarra, armarios estilo shaker y encimeras rojas
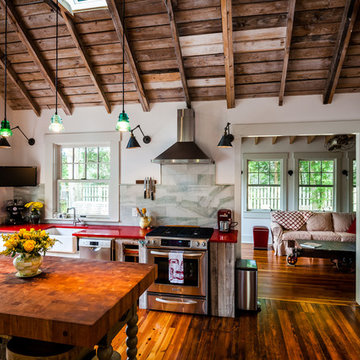
John Gessner
Foto de cocina comedor de estilo de casa de campo con encimera de cuarzo compacto, una isla, fregadero sobremueble, electrodomésticos de acero inoxidable, suelo de madera oscura y encimeras rojas
Foto de cocina comedor de estilo de casa de campo con encimera de cuarzo compacto, una isla, fregadero sobremueble, electrodomésticos de acero inoxidable, suelo de madera oscura y encimeras rojas
479 ideas para cocinas con encimeras rojas
1