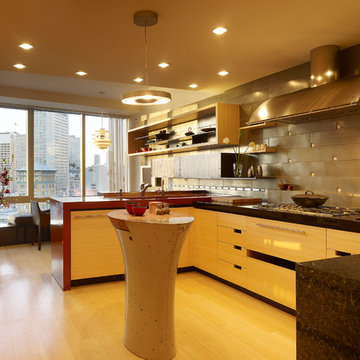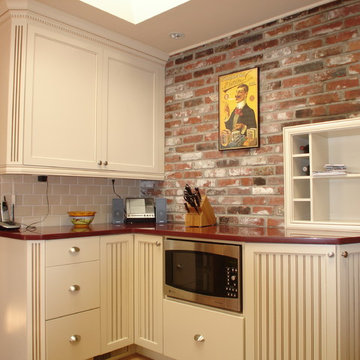479 ideas para cocinas con encimeras rojas
Filtrar por
Presupuesto
Ordenar por:Popular hoy
61 - 80 de 479 fotos
Artículo 1 de 2

Fully custom kitchen remodel with red marble countertops, red Fireclay tile backsplash, white Fisher + Paykel appliances, and a custom wrapped brass vent hood. Pendant lights by Anna Karlin, styling and design by cityhomeCOLLECTIVE
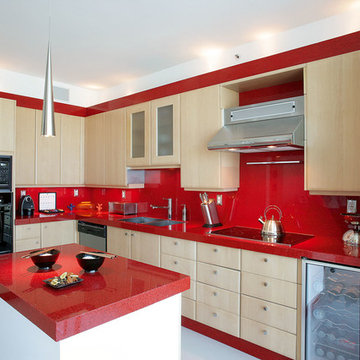
Your Kitchen Can Easily Become Artwork With Vibrant Accent Colors
Diseño de cocinas en L actual con fregadero de doble seno, armarios con paneles lisos, puertas de armario de madera clara, salpicadero rojo y encimeras rojas
Diseño de cocinas en L actual con fregadero de doble seno, armarios con paneles lisos, puertas de armario de madera clara, salpicadero rojo y encimeras rojas
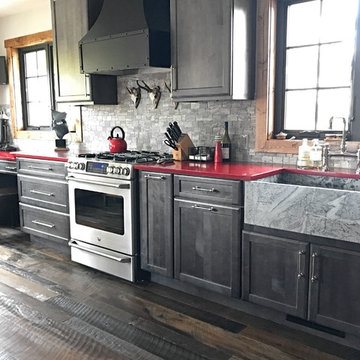
This rustic mountain kitchen comes with a striking transitional twist which includes dark gray stained cabinets and red quartz countertops.
Medallion Cabinetry, Brookhill door style, Smoke finish.
Design by: Sandra Howe, BKC Kitchen and Bath
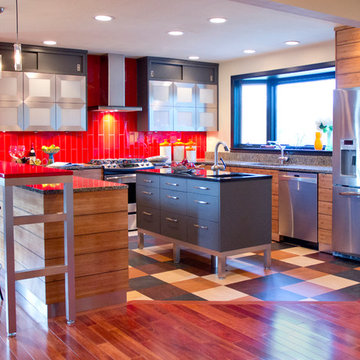
We designed this kitchen specifically for our clients. We had worked with them in the past. Quite frankly doing a facelift of their existing kitchen where we had them install the fantastic random Forbo Marmoleum floor that is in this photo. When it came time to totally redo the kitchen we weren't ready to get rid of the floor so it stayed and everything else is new around it. The perimeter cabinets are bamboo and the island is painted as well as the upper cabinets except for the aluminum and glass doors. The existing window was painted black to blend better with new contemporary design and the wall between the living room and kitchen was partially removed to open the space.
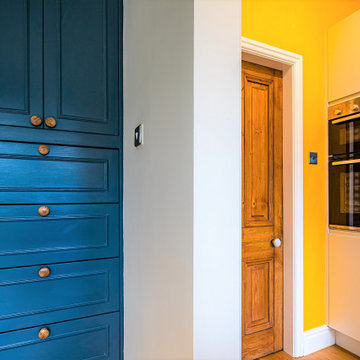
Our clients wanted a fresh approach to make their compact kitchen work better for them. They also wanted it to integrate well with their dining space alongside, creating a better flow between the two rooms and the access from the hallway. On a small footprint, the original kitchen layout didn’t make the most of the available space. Our clients desperately wanted more storage as well as more worktop space.
We designed a new kitchen space for our clients, which made use of the footprint they had, as well as improving the functionality. By changing the doorway into the room, we changed the flow through the kitchen and dining spaces and created a deep alcove on the righthand-side of the dining room chimney breast.
Freeing up this alcove was a massive space gain, allowing us to increase kitchen storage. We designed a full height storage unit to match the existing cupboards on the other wide of the chimney breast. This new, super deep cupboard space is almost 80cm deep. We divided the internal space between cupboard space above and four considerable drawer pull-outs below. Each drawer holds up to 70kg of contents and pulls right out to give our clients an instant overview of their dry goods and supplies – a fantastic kitchen larder. We painted the new full height cupboard to match and gave them both new matching oak knob handles.
The old kitchen had two shorter worktop runs and there was a freestanding cupboard in the space between the cooking and dining zones. We created a compact kitchen peninsula to replace the freestanding unit and united it with the sink run, creating a slim worktop run between the two. This adds to the flow of the kitchen, making the space more of a defined u-shaped kitchen. By adding this new stretch of kitchen worktop to the design, we could include even more kitchen storage. The new kitchen incorporates shallow storage between the peninsula and the sink run. We built in open shelving at a low level and a useful mug and tea cupboard at eye level.
We made all the kitchen cabinets from our special eco board, which is produced from 100% recycled timber. The flat panel doors add to the sleek, unfussy style. The light colour cabinetry lends the kitchen a feeling of light and space.
The kitchen worktops and upstands are made from recycled paper – created from many, many layers of recycled paper, set in resin to bond it. A really unique material, it is incredibly tactile and develops a lovely patina over time.
The pale-coloured kitchen cabinetry is paired with “barely there” toughened glass elements which all help to give the kitchen area a feeling of light and space. The subtle glass splashback behind the hob reflects light into the room as well as protecting the wall surface. The window sills are all made to match and also bounce natural light into the room.
The new kitchen is a lovely new functional space which flows well and is integrated with the dining space alongside.
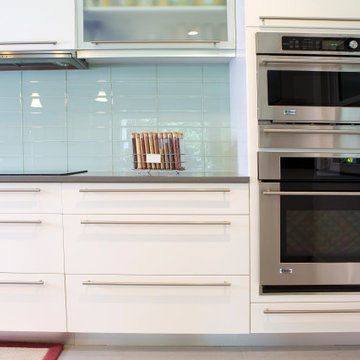
Ejemplo de cocinas en L contemporánea de tamaño medio abierta con armarios con paneles lisos, puertas de armario blancas, encimera de granito, una isla y encimeras rojas
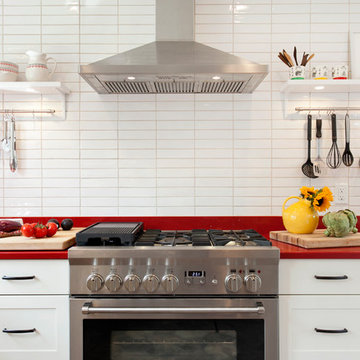
New stainless steel appliances, chimney style hood, utensil hanging rods, and a simple, straight forward backsplash, round out this kitchens updated, sophisticated look. Photography by Chrissy Racho
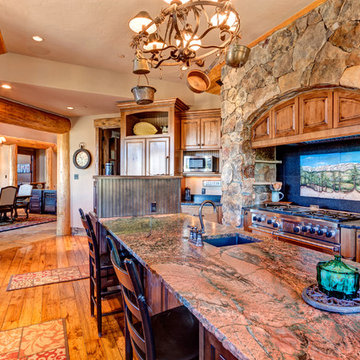
Ejemplo de cocina rural grande con armarios con puertas mallorquinas, puertas de armario con efecto envejecido, encimera de granito, salpicadero beige, salpicadero de azulejos de piedra, electrodomésticos de acero inoxidable, suelo de madera en tonos medios, una isla, suelo marrón y encimeras rojas
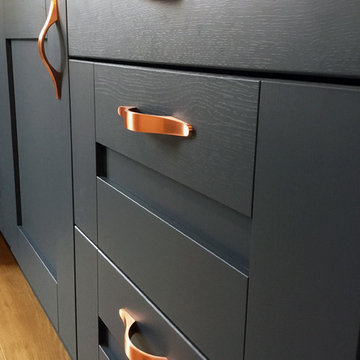
The painted finish wall cabinets feature an extra-height cornice scribed to the ceiling, for a more premium look and feel.
Imagen de cocina moderna pequeña con fregadero de un seno, armarios estilo shaker, puertas de armario azules, encimera de laminado, salpicadero blanco, salpicadero de azulejos de cerámica, electrodomésticos de acero inoxidable, suelo laminado, península, suelo beige y encimeras rojas
Imagen de cocina moderna pequeña con fregadero de un seno, armarios estilo shaker, puertas de armario azules, encimera de laminado, salpicadero blanco, salpicadero de azulejos de cerámica, electrodomésticos de acero inoxidable, suelo laminado, península, suelo beige y encimeras rojas
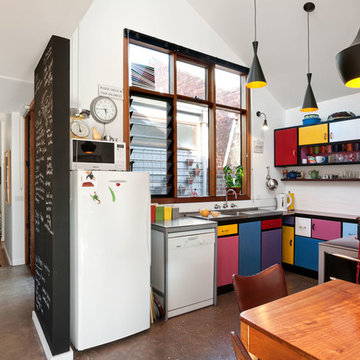
photographer Emma Cross
Diseño de cocina ecléctica de tamaño medio sin isla con armarios con paneles lisos, electrodomésticos blancos, fregadero de un seno, encimera de laminado, suelo de cemento, suelo gris y encimeras rojas
Diseño de cocina ecléctica de tamaño medio sin isla con armarios con paneles lisos, electrodomésticos blancos, fregadero de un seno, encimera de laminado, suelo de cemento, suelo gris y encimeras rojas
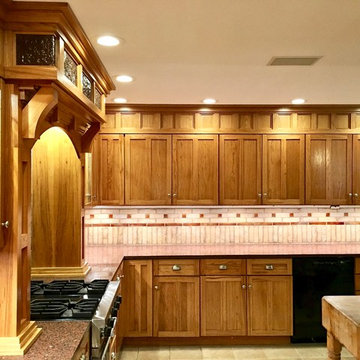
Imagen de cocinas en L de estilo americano grande abierta con fregadero sobremueble, armarios estilo shaker, puertas de armario de madera oscura, encimera de granito, salpicadero beige, salpicadero de azulejos de terracota, electrodomésticos negros, suelo de baldosas de cerámica, una isla, suelo beige y encimeras rojas
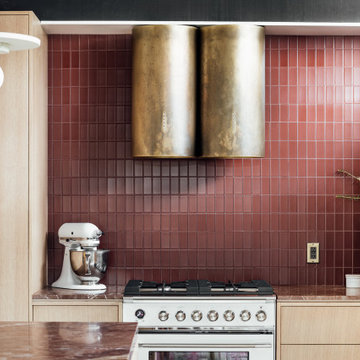
Fully custom kitchen remodel with red marble countertops, red Fireclay tile backsplash, white Fisher + Paykel appliances, and a custom wrapped brass vent hood. Pendant lights by Anna Karlin, styling and design by cityhomeCOLLECTIVE
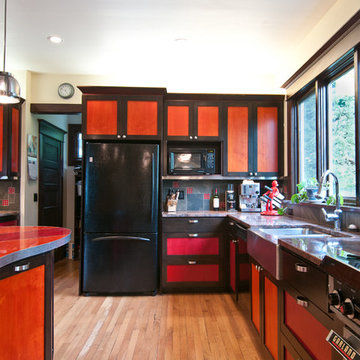
Foto de cocina bohemia con fregadero de doble seno, puertas de armario rojas, encimera de laminado, electrodomésticos negros y encimeras rojas
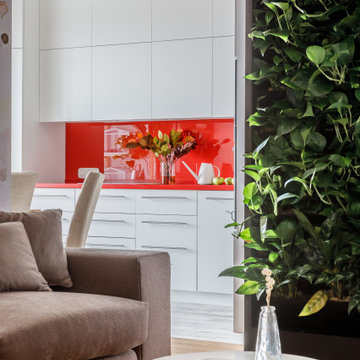
Diseño de cocinas en L blanca y madera contemporánea de tamaño medio abierta con fregadero bajoencimera, armarios con paneles lisos, puertas de armario blancas, encimera de acrílico, salpicadero rojo, suelo de baldosas de porcelana, suelo gris, encimeras rojas y madera
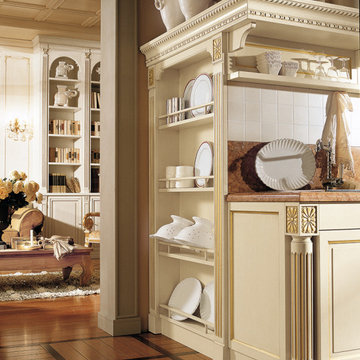
Cucina in legno massiccio laccato crema con dettagli intagliati e foglia oro
Diseño de cocina tradicional de tamaño medio sin isla con fregadero encastrado, armarios con paneles con relieve, puertas de armario beige, encimera de mármol, salpicadero rojo, salpicadero de mármol, electrodomésticos de acero inoxidable y encimeras rojas
Diseño de cocina tradicional de tamaño medio sin isla con fregadero encastrado, armarios con paneles con relieve, puertas de armario beige, encimera de mármol, salpicadero rojo, salpicadero de mármol, electrodomésticos de acero inoxidable y encimeras rojas
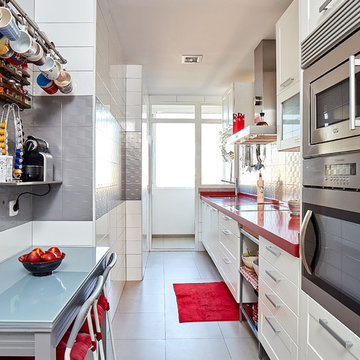
Cocina alargada con todos los muebles y servicios dispuestos en línea. Luminosa, se potencia la luz natural que recibe desde la terraza con muebles blancos, azulejos en gran formato del mismo color y le dan personalidad la encimera roja de Compac Quartz en rojo, los azulejos grises con relieve y otros detalles en rojo (cojines, alfombra, adornos, etc).
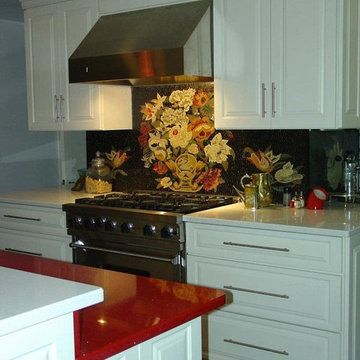
This Kitchen was remodeled using red quartz countertops for a pop of color in the center of the kitchen, the mural tile backsplash was used as a unique feature to contrast the white cabinets and glass front doors.
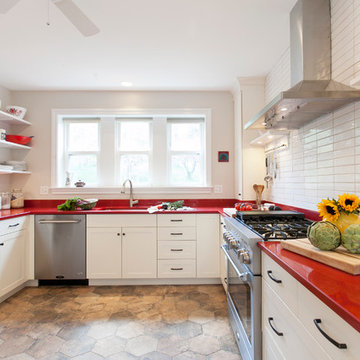
Photo: Chrissy Racho
Design by Kitchen + Bath | Design + Construction
Diseño de cocinas en U de estilo de casa de campo sin isla con fregadero bajoencimera, armarios estilo shaker, puertas de armario blancas, salpicadero blanco y encimeras rojas
Diseño de cocinas en U de estilo de casa de campo sin isla con fregadero bajoencimera, armarios estilo shaker, puertas de armario blancas, salpicadero blanco y encimeras rojas
479 ideas para cocinas con encimeras rojas
4
