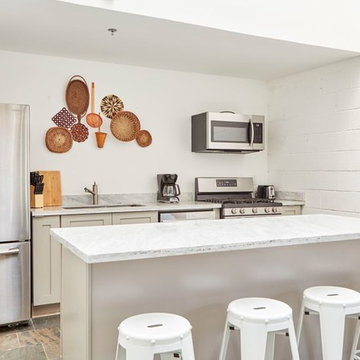592 ideas para cocinas beige con suelo de pizarra
Filtrar por
Presupuesto
Ordenar por:Popular hoy
1 - 20 de 592 fotos
Artículo 1 de 3

Imagen de cocina actual grande con fregadero encastrado, armarios estilo shaker, puertas de armario verdes, encimera de granito, salpicadero blanco, salpicadero de piedra caliza, electrodomésticos de acero inoxidable, suelo de pizarra, una isla y suelo beige

Beautiful bespoke kitchen with views down to an estuary. Secret location, South West England. Colin Cadle Photography, Photo Styling Jan Cadle
Ejemplo de cocina comedor de estilo de casa de campo extra grande con armarios con rebordes decorativos, puertas de armario beige, encimera de granito, electrodomésticos blancos y suelo de pizarra
Ejemplo de cocina comedor de estilo de casa de campo extra grande con armarios con rebordes decorativos, puertas de armario beige, encimera de granito, electrodomésticos blancos y suelo de pizarra

Haris Kenjar Photography and Design
Diseño de cocinas en L de estilo americano abierta con puertas de armario blancas, encimera de mármol, salpicadero blanco, electrodomésticos de acero inoxidable, una isla, suelo gris, encimeras grises, fregadero bajoencimera, salpicadero de azulejos tipo metro, suelo de pizarra y armarios estilo shaker
Diseño de cocinas en L de estilo americano abierta con puertas de armario blancas, encimera de mármol, salpicadero blanco, electrodomésticos de acero inoxidable, una isla, suelo gris, encimeras grises, fregadero bajoencimera, salpicadero de azulejos tipo metro, suelo de pizarra y armarios estilo shaker

Imagen de cocina lineal contemporánea de tamaño medio abierta con armarios con paneles con relieve, electrodomésticos de acero inoxidable, fregadero bajoencimera, puertas de armario blancas, encimera de granito, salpicadero multicolor, suelo de pizarra, una isla, salpicadero de pizarra y barras de cocina
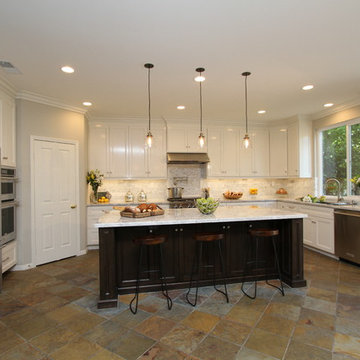
For this kitchen remodel we used custom maple cabinets in a swiss coffee finish with a coordinating dark maple island with beautiful custom finished end panels and posts. The countertops are Cambria Summerhill quartz and the backsplash is a combination of honed and polished Carrara marble. We designed a terrific custom built-in desk with 2 work stations.

Modelo de cocina actual de tamaño medio con fregadero bajoencimera, armarios estilo shaker, puertas de armario grises, encimera de cuarzo compacto, salpicadero blanco, salpicadero de azulejos de porcelana, electrodomésticos de acero inoxidable, suelo de pizarra, una isla, suelo multicolor y encimeras blancas

In our busy lives, creating a peaceful and rejuvenating home environment is essential to a healthy lifestyle. Built less than five years ago, this Stinson Beach Modern home is your own private oasis. Surrounded by a butterfly preserve and unparalleled ocean views, the home will lead you to a sense of connection with nature. As you enter an open living room space that encompasses a kitchen, dining area, and living room, the inspiring contemporary interior invokes a sense of relaxation, that stimulates the senses. The open floor plan and modern finishes create a soothing, tranquil, and uplifting atmosphere. The house is approximately 2900 square feet, has three (to possibly five) bedrooms, four bathrooms, an outdoor shower and spa, a full office, and a media room. Its two levels blend into the hillside, creating privacy and quiet spaces within an open floor plan and feature spectacular views from every room. The expansive home, decks and patios presents the most beautiful sunsets as well as the most private and panoramic setting in all of Stinson Beach. One of the home's noteworthy design features is a peaked roof that uses Kalwall's translucent day-lighting system, the most highly insulating, diffuse light-transmitting, structural panel technology. This protected area on the hill provides a dramatic roar from the ocean waves but without any of the threats of oceanfront living. Built on one of the last remaining one-acre coastline lots on the west side of the hill at Stinson Beach, the design of the residence is site friendly, using materials and finishes that meld into the hillside. The landscaping features low-maintenance succulents and butterfly friendly plantings appropriate for the adjacent Monarch Butterfly Preserve. Recalibrate your dreams in this natural environment, and make the choice to live in complete privacy on this one acre retreat. This home includes Miele appliances, Thermadore refrigerator and freezer, an entire home water filtration system, kitchen and bathroom cabinetry by SieMatic, Ceasarstone kitchen counter tops, hardwood and Italian ceramic radiant tile floors using Warmboard technology, Electric blinds, Dornbracht faucets, Kalwall skylights throughout livingroom and garage, Jeldwen windows and sliding doors. Located 5-8 minute walk to the ocean, downtown Stinson and the community center. It is less than a five minute walk away from the trail heads such as Steep Ravine and Willow Camp.
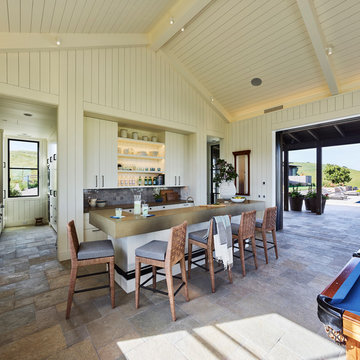
Adrian Gregorutti
Imagen de cocina de estilo de casa de campo abierta con puertas de armario blancas, encimera de cemento, salpicadero verde, salpicadero de azulejos de cerámica, suelo de pizarra, una isla y suelo gris
Imagen de cocina de estilo de casa de campo abierta con puertas de armario blancas, encimera de cemento, salpicadero verde, salpicadero de azulejos de cerámica, suelo de pizarra, una isla y suelo gris
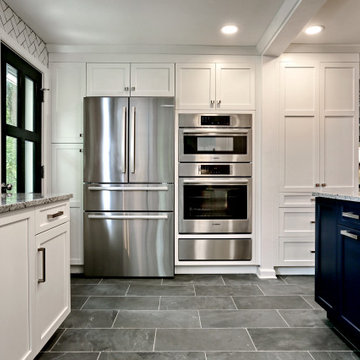
Silver cloud granite counters compliment a textured subway tile installed in a herringbone pattern with dark grout. Slate floors provide contrast to white shaker frameless cabinets with regal blue island and custom accents.
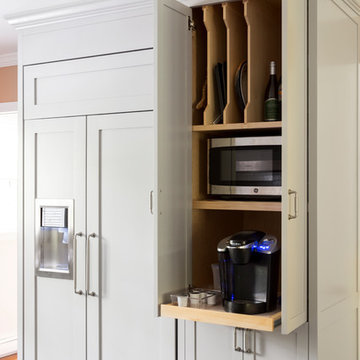
Tim Lenz
Modelo de cocinas en U de estilo de casa de campo pequeño abierto con fregadero sobremueble, armarios con paneles empotrados, puertas de armario grises, encimera de cuarcita, salpicadero blanco, salpicadero de azulejos de cerámica, electrodomésticos de acero inoxidable, suelo de pizarra, una isla y suelo negro
Modelo de cocinas en U de estilo de casa de campo pequeño abierto con fregadero sobremueble, armarios con paneles empotrados, puertas de armario grises, encimera de cuarcita, salpicadero blanco, salpicadero de azulejos de cerámica, electrodomésticos de acero inoxidable, suelo de pizarra, una isla y suelo negro
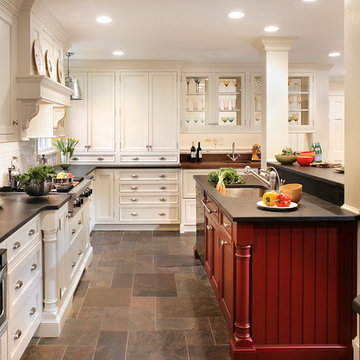
Ejemplo de cocina clásica con electrodomésticos de acero inoxidable y suelo de pizarra

Frameless, bright white Shaker cabinets reflect tons of light into this transitional-modern kitchen. The solid taupe quartz countertops provide a clean, neutral surface that lets the multi-toned, marble backsplash capture the attention.

Eat in the kitchen with lacquer cabinets, wood details and slate floor.
Imagen de cocina minimalista con suelo de pizarra, armarios con paneles lisos, puertas de armario blancas, encimera de cemento, salpicadero beige, una isla, suelo negro, encimeras grises, fregadero sobremueble y electrodomésticos con paneles
Imagen de cocina minimalista con suelo de pizarra, armarios con paneles lisos, puertas de armario blancas, encimera de cemento, salpicadero beige, una isla, suelo negro, encimeras grises, fregadero sobremueble y electrodomésticos con paneles
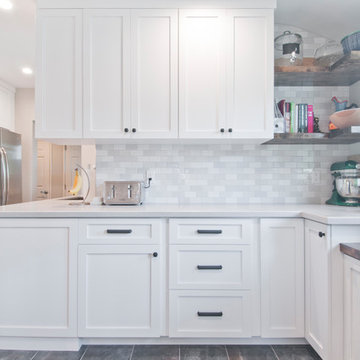
Avesha Michael
Modelo de cocinas en L contemporánea de tamaño medio sin isla con fregadero bajoencimera, armarios estilo shaker, puertas de armario blancas, encimera de cuarcita, salpicadero blanco, salpicadero de azulejos de porcelana, electrodomésticos de acero inoxidable, suelo de pizarra, suelo gris y encimeras blancas
Modelo de cocinas en L contemporánea de tamaño medio sin isla con fregadero bajoencimera, armarios estilo shaker, puertas de armario blancas, encimera de cuarcita, salpicadero blanco, salpicadero de azulejos de porcelana, electrodomésticos de acero inoxidable, suelo de pizarra, suelo gris y encimeras blancas
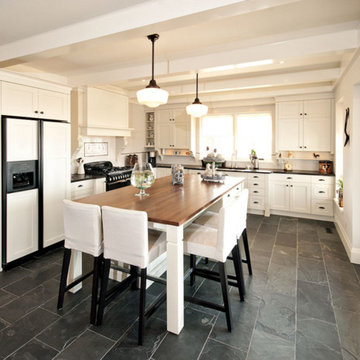
Ejemplo de cocinas en L de estilo de casa de campo grande con fregadero bajoencimera, armarios estilo shaker, puertas de armario blancas, encimera de madera, salpicadero blanco, salpicadero de azulejos tipo metro, electrodomésticos con paneles, suelo de pizarra, una isla y suelo gris

When these homeowners first approached me to help them update their kitchen, the first thing that came to mind was to open it up. The house was over 70 years old and the kitchen was a small boxed in area, that did not connect well to the large addition on the back of the house. Removing the former exterior, load bearinig, wall opened the space up dramatically. Then, I relocated the sink to the new peninsula and the range to the outside wall. New windows were added to flank the range. The homeowner is an architect and designed the stunning hood that is truly the focal point of the room. The shiplap island is a complex work that hides 3 drawers and spice storage. The original slate floors have radiant heat under them and needed to remain. The new greige cabinet color, with the accent of the dark grayish green on the custom furnuture piece and hutch, truly compiment the floor tones. Added features such as the wood beam that hides the support over the peninsula and doorway helped warm up the space. There is also a feature wall of stained shiplap that ties in the wood beam and ship lap details on the island.
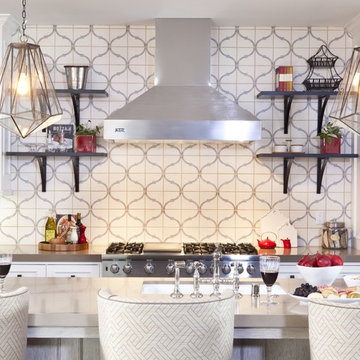
In the chef’s grade kitchen, a custom hand painted back splash created a graphically subtle backdrop that balanced the light and dark finishes in the room. Caesar Stone countertops were specified along with professional series Sub Zero and Viking stainless steel appliances.
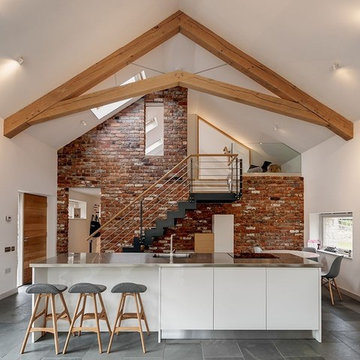
Beautiful open plan timber framed extension, designed by van Ellen + Sheryn Architects, hand crafted by Carpenter Oak Ltd.
Photo credit: van Ellen + Sheryn
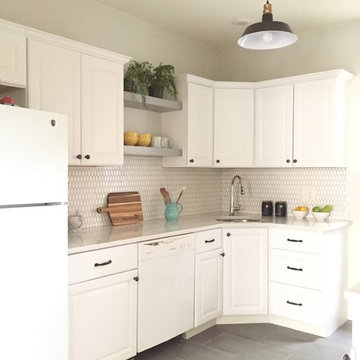
Vered Rosen
Ejemplo de cocinas en L clásica renovada de tamaño medio cerrada sin isla con fregadero encastrado, armarios estilo shaker, puertas de armario blancas, encimera de cuarzo compacto, salpicadero blanco, salpicadero con mosaicos de azulejos, electrodomésticos de acero inoxidable, suelo de pizarra y suelo gris
Ejemplo de cocinas en L clásica renovada de tamaño medio cerrada sin isla con fregadero encastrado, armarios estilo shaker, puertas de armario blancas, encimera de cuarzo compacto, salpicadero blanco, salpicadero con mosaicos de azulejos, electrodomésticos de acero inoxidable, suelo de pizarra y suelo gris
592 ideas para cocinas beige con suelo de pizarra
1
