836 ideas para cocinas beige con salpicadero con efecto espejo
Filtrar por
Presupuesto
Ordenar por:Popular hoy
1 - 20 de 836 fotos
Artículo 1 de 3

Ejemplo de cocina actual abierta con fregadero de doble seno, armarios con paneles lisos, puertas de armario negras, salpicadero con efecto espejo, electrodomésticos negros, una isla, encimeras blancas y suelo de madera clara

Ejemplo de cocina contemporánea grande abierta con fregadero encastrado, puertas de armario blancas, encimera de cuarzo compacto, salpicadero con efecto espejo, electrodomésticos de acero inoxidable, una isla, armarios con paneles lisos, suelo marrón, salpicadero metalizado, suelo de madera en tonos medios y encimeras blancas

The key design goal of the homeowners was to install “an extremely well-made kitchen with quality appliances that would stand the test of time”. The kitchen design had to be timeless with all aspects using the best quality materials and appliances. The new kitchen is an extension to the farmhouse and the dining area is set in a beautiful timber-framed orangery by Westbury Garden Rooms, featuring a bespoke refectory table that we constructed on site due to its size.
The project involved a major extension and remodelling project that resulted in a very large space that the homeowners were keen to utilise and include amongst other things, a walk in larder, a scullery, and a large island unit to act as the hub of the kitchen.
The design of the orangery allows light to flood in along one length of the kitchen so we wanted to ensure that light source was utilised to maximum effect. Installing the distressed mirror splashback situated behind the range cooker allows the light to reflect back over the island unit, as do the hammered nickel pendant lamps.
The sheer scale of this project, together with the exceptionally high specification of the design make this kitchen genuinely thrilling. Every element, from the polished nickel handles, to the integration of the Wolf steamer cooktop, has been precisely considered. This meticulous attention to detail ensured the kitchen design is absolutely true to the homeowners’ original design brief and utilises all the innovative expertise our years of experience have provided.

A kitchen that was Featured in Britain Best Selling Kitchen, Bethroom and Bathroom magazine.
@snookphotograph
Imagen de cocina lineal actual de tamaño medio abierta con fregadero de un seno, armarios con paneles lisos, puertas de armario azules, encimera de mármol, una isla, suelo marrón, encimeras grises, salpicadero con efecto espejo, electrodomésticos de acero inoxidable y suelo de madera clara
Imagen de cocina lineal actual de tamaño medio abierta con fregadero de un seno, armarios con paneles lisos, puertas de armario azules, encimera de mármol, una isla, suelo marrón, encimeras grises, salpicadero con efecto espejo, electrodomésticos de acero inoxidable y suelo de madera clara
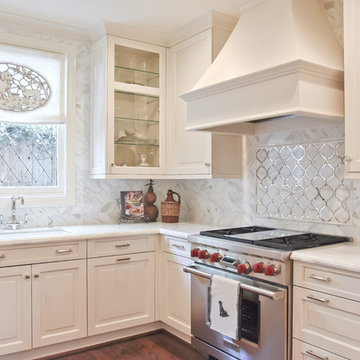
Photo Credit: French Blue Photography
Modelo de cocinas en U tradicional de tamaño medio cerrado sin isla con fregadero encastrado, armarios con paneles con relieve, puertas de armario blancas, encimera de mármol, salpicadero blanco, salpicadero con efecto espejo, electrodomésticos de acero inoxidable y suelo de madera oscura
Modelo de cocinas en U tradicional de tamaño medio cerrado sin isla con fregadero encastrado, armarios con paneles con relieve, puertas de armario blancas, encimera de mármol, salpicadero blanco, salpicadero con efecto espejo, electrodomésticos de acero inoxidable y suelo de madera oscura

Kitchen. Soft, light-filled Northern Beaches home by the water. Modern style kitchen with scullery. Sculptural island all in calacatta engineered stone.
Photos: Paul Worsley @ Live By The Sea
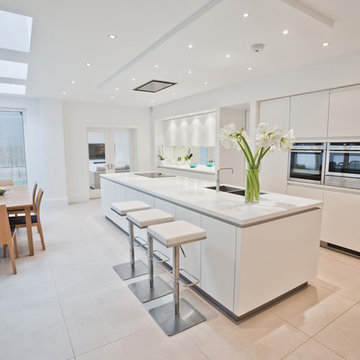
Ejemplo de cocina comedor moderna con fregadero de doble seno, armarios con paneles lisos, puertas de armario blancas, salpicadero con efecto espejo, una isla, suelo beige y encimeras blancas
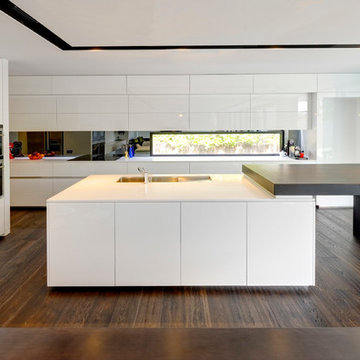
Modern Design kitchen with lift up overheads, concealed range hood and large island bench feature.
Imagen de cocina minimalista grande con fregadero bajoencimera, armarios con paneles lisos, puertas de armario blancas, encimera de cuarzo compacto, salpicadero metalizado, salpicadero con efecto espejo, electrodomésticos negros y dos o más islas
Imagen de cocina minimalista grande con fregadero bajoencimera, armarios con paneles lisos, puertas de armario blancas, encimera de cuarzo compacto, salpicadero metalizado, salpicadero con efecto espejo, electrodomésticos negros y dos o más islas

Keith met this couple from Hastings at Grand Designs who stumbled upon his talk on Creating Kitchens with Light Space & Laughter.
A contemporary look was their wish for the new kitchen extension and had been disappointed with previous kitchen plan/designs suggested by other home & kitchen retailers.
We made a few minor alterations to the architecture of their new extension by moving the position of the utility room door, stopped the kitchen island becoming a corridor and included a secret bookcase area which they love. We also created a link window into the lounge area that opened up the space and allowed the outdoor area to flow into the room with the use of reflected glass. The window was positioned opposite the kitchen island with cushioned seating to admire their newly landscaped garden and created a build-down above.
The design comprises SieMatic Pure S2 collection in Sterling Grey, Miele appliances with 12mm Dekton worktops and 30mm Spekva Breakfast Bar on one corner of the Island for casual dining or perching.
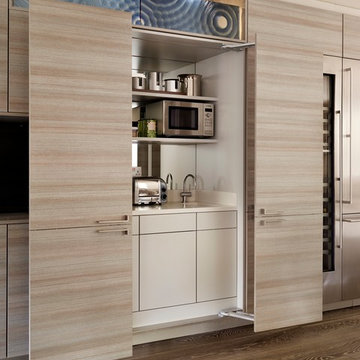
Diseño de cocina actual con armarios con paneles lisos, puertas de armario de madera clara, electrodomésticos de acero inoxidable, suelo de madera oscura y salpicadero con efecto espejo

We are please to announce that Top Line Furniture attended the HIA Kitchens and Bathroom Awards night on Saturday the 7th of October 2017 with TMA Kitchen Design. It was an amazing night and in a combined effort Top Line Furniture and TMA Kitchen Design managed to get a win for New Kitchen $30,001 - $45,000, the amazing kitchen is pictured here. We are so thankful to our clients Quentin and Wendy for allowing us to enter their kitchen into the awards but also for attending the awards night with us.
Photos by Phillip Handforth

Visit Our Showroom
8000 Locust Mill St.
Ellicott City, MD 21043
Masonite Interior Door - 1 panel 6'8" 80 Beauty bty Heritage Series Interior Kitchen Lincoln Park Molded Panel MPS opaque Shaker Single Door Straight White
Elevations Design Solutions by Myers is the go-to inspirational, high-end showroom for the best in cabinetry, flooring, window and door design. Visit our showroom with your architect, contractor or designer to explore the brands and products that best reflects your personal style. We can assist in product selection, in-home measurements, estimating and design, as well as providing referrals to professional remodelers and designers.
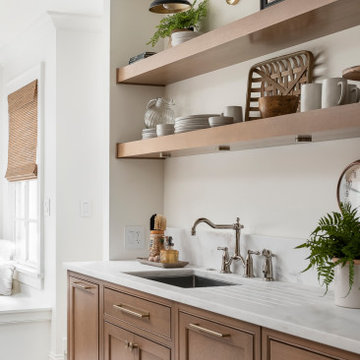
This small kitchen space needed to have every inch function well for this young family. By adding the banquette seating we were able to get the table out of the walkway and allow for easier flow between the rooms. Wall cabinets to the counter on either side of the custom plaster hood gave room for food storage as well as the microwave to get tucked away. The clean lines of the slab drawer fronts and beaded inset make the space feel visually larger.

Imagen de cocinas en L clásica renovada abierta con suelo de azulejos de cemento, encimeras negras, fregadero bajoencimera, armarios estilo shaker, puertas de armario de madera clara, electrodomésticos de acero inoxidable, suelo azul, encimera de granito y salpicadero con efecto espejo

Tournant le dos à la terrasse malgré la porte-fenêtre qui y menait, l’agencement de la cuisine de ce bel appartement marseillais ne convenait plus aux propriétaires.
La porte-fenêtre a été déplacée de façon à se retrouver au centre de la façade. Une fenêtre simple l’a remplacée, ce qui a permis d’installer l’évier devant et de profiter ainsi de la vue sur la terrasse..
Dissimulés derrière un habillage en plaqué chêne, le frigo et les rangements ont été rassemblés sur le mur opposé. C’est le contraste entre le papier peint à motifs et la brillance des zelliges qui apporte couleurs et fantaisie à cette cuisine devenue bien plus fonctionnelle pour une grande famille !.
Photos © Lisa Martens Carillo
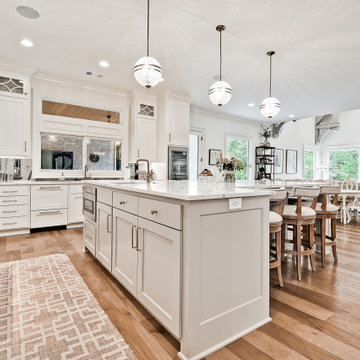
Love the open kitchen with oversized island with seating for 8. Built in wine frig, panelled refrigerator, professional range and hood, quartz countertops. Cabinets by Verser Cabinet Shop.

Butlers Pantry
Foto de cocinas en L clásica pequeña con despensa, fregadero sobremueble, armarios con paneles con relieve, puertas de armario blancas, encimera de granito, salpicadero con efecto espejo, electrodomésticos con paneles, suelo de madera en tonos medios, suelo marrón y encimeras beige
Foto de cocinas en L clásica pequeña con despensa, fregadero sobremueble, armarios con paneles con relieve, puertas de armario blancas, encimera de granito, salpicadero con efecto espejo, electrodomésticos con paneles, suelo de madera en tonos medios, suelo marrón y encimeras beige

The modern galley kitchen with an open floor plan has a large kitchen contains a gas range over, custom wine glass rack, black mirrored backsplash in contrast to white solid surface material countertop with oak slab door cabinets.
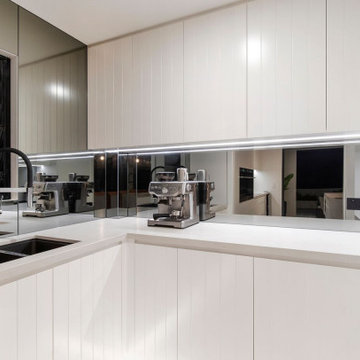
Butlers Pantry
Diseño de cocinas en U costero pequeño con fregadero bajoencimera, encimera de cuarzo compacto, salpicadero metalizado, salpicadero con efecto espejo, encimeras blancas, despensa, puertas de armario blancas, electrodomésticos con paneles y suelo de baldosas de porcelana
Diseño de cocinas en U costero pequeño con fregadero bajoencimera, encimera de cuarzo compacto, salpicadero metalizado, salpicadero con efecto espejo, encimeras blancas, despensa, puertas de armario blancas, electrodomésticos con paneles y suelo de baldosas de porcelana
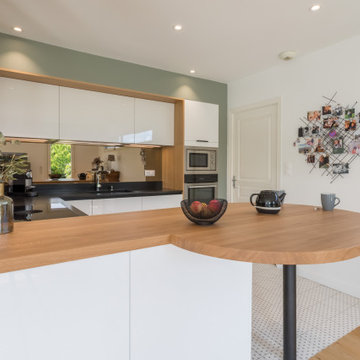
Réalisation d'une cuisine Cesar avec façades laquées blanc brillant, plans de travail en Granit Noir du Zimbabwe effet cuir et table en chêne massif vernis mat.
Le tout totalement sans poignées, avec gorges en aluminium.
L'encadrement des meubles hauts est réalisé avec des panneaux en chêne de la même finition que la table mange debout galbée en bois massif.
La table de cuisson est une BORA Pure.
La crédence miroir bronze apporte une touche d'originalité et de profondeur à la pièce.
Enfin, le meuble bas une porte, situé au dos de la péninsule, est réalisé sur-mesure avec une façade allant jusqu'au sol pour qu'il s'intègre et se dissimule parfaitement côté salle à manger.
836 ideas para cocinas beige con salpicadero con efecto espejo
1