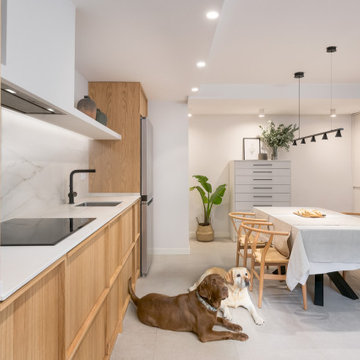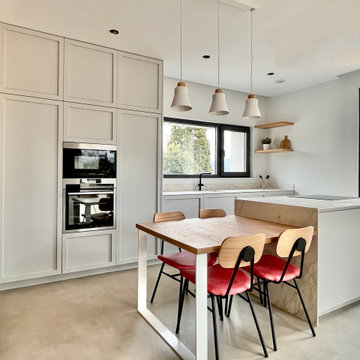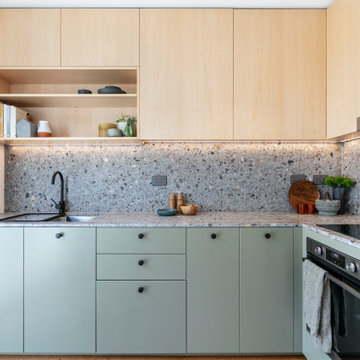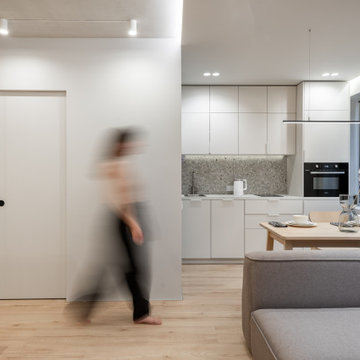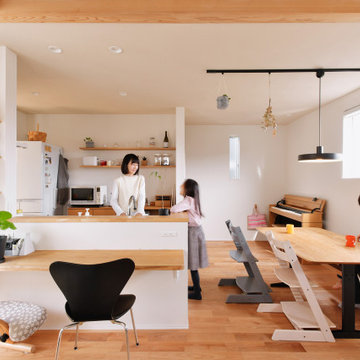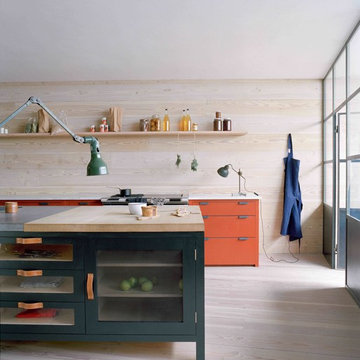4.404 ideas para cocinas nórdicas beige

Imagen de cocina blanca y madera nórdica pequeña cerrada sin isla con fregadero bajoencimera, armarios con paneles lisos, puertas de armario blancas, encimera de cuarzo compacto, salpicadero blanco, electrodomésticos blancos, suelo de baldosas de cerámica, suelo gris, encimeras blancas y barras de cocina

Diseño de cocina nórdica abierta sin isla con armarios con paneles lisos y puertas de armario blancas
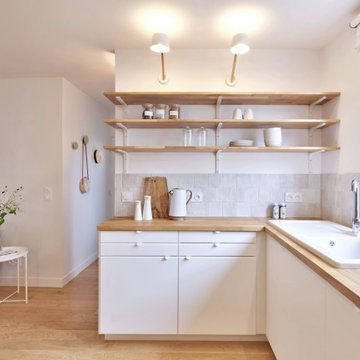
Destiné à la location meublée, ce deux pièces de 35m2, traversant, a bénéficié d'une renovation complète. Les cloisons ont laissé place à un belle verrière en bois pour laisser circuler la lumière.

Amos Goldreich Architecture has completed an asymmetric brick extension that celebrates light and modern life for a young family in North London. The new layout gives the family distinct kitchen, dining and relaxation zones, and views to the large rear garden from numerous angles within the home.
The owners wanted to update the property in a way that would maximise the available space and reconnect different areas while leaving them clearly defined. Rather than building the common, open box extension, Amos Goldreich Architecture created distinctly separate yet connected spaces both externally and internally using an asymmetric form united by pale white bricks.
Previously the rear plan of the house was divided into a kitchen, dining room and conservatory. The kitchen and dining room were very dark; the kitchen was incredibly narrow and the late 90’s UPVC conservatory was thermally inefficient. Bringing in natural light and creating views into the garden where the clients’ children often spend time playing were both important elements of the brief. Amos Goldreich Architecture designed a large X by X metre box window in the centre of the sitting room that offers views from both the sitting area and dining table, meaning the clients can keep an eye on the children while working or relaxing.
Amos Goldreich Architecture enlivened and lightened the home by working with materials that encourage the diffusion of light throughout the spaces. Exposed timber rafters create a clever shelving screen, functioning both as open storage and a permeable room divider to maintain the connection between the sitting area and kitchen. A deep blue kitchen with plywood handle detailing creates balance and contrast against the light tones of the pale timber and white walls.
The new extension is clad in white bricks which help to bounce light around the new interiors, emphasise the freshness and newness, and create a clear, distinct separation from the existing part of the late Victorian semi-detached London home. Brick continues to make an impact in the patio area where Amos Goldreich Architecture chose to use Stone Grey brick pavers for their muted tones and durability. A sedum roof spans the entire extension giving a beautiful view from the first floor bedrooms. The sedum roof also acts to encourage biodiversity and collect rainwater.
Continues
Amos Goldreich, Director of Amos Goldreich Architecture says:
“The Framework House was a fantastic project to work on with our clients. We thought carefully about the space planning to ensure we met the brief for distinct zones, while also keeping a connection to the outdoors and others in the space.
“The materials of the project also had to marry with the new plan. We chose to keep the interiors fresh, calm, and clean so our clients could adapt their future interior design choices easily without the need to renovate the space again.”
Clients, Tom and Jennifer Allen say:
“I couldn’t have envisioned having a space like this. It has completely changed the way we live as a family for the better. We are more connected, yet also have our own spaces to work, eat, play, learn and relax.”
“The extension has had an impact on the entire house. When our son looks out of his window on the first floor, he sees a beautiful planted roof that merges with the garden.”

Foto: Federico Villa Studio
Ejemplo de cocinas en L escandinava de tamaño medio cerrada sin isla con fregadero bajoencimera, armarios con paneles empotrados, puertas de armario verdes, encimera de cuarzo compacto, salpicadero verde, puertas de cuarzo sintético, electrodomésticos de acero inoxidable, suelo de baldosas de porcelana, suelo multicolor y encimeras grises
Ejemplo de cocinas en L escandinava de tamaño medio cerrada sin isla con fregadero bajoencimera, armarios con paneles empotrados, puertas de armario verdes, encimera de cuarzo compacto, salpicadero verde, puertas de cuarzo sintético, electrodomésticos de acero inoxidable, suelo de baldosas de porcelana, suelo multicolor y encimeras grises

White oak flooring, walnut cabinetry, white quartzite countertops, stainless appliances, white inset wall cabinets
Imagen de cocinas en U nórdico grande abierto y de nogal con fregadero bajoencimera, armarios con paneles lisos, puertas de armario de madera oscura, encimera de cuarcita, salpicadero blanco, salpicadero de azulejos de cerámica, electrodomésticos de acero inoxidable, suelo de madera clara, una isla y encimeras blancas
Imagen de cocinas en U nórdico grande abierto y de nogal con fregadero bajoencimera, armarios con paneles lisos, puertas de armario de madera oscura, encimera de cuarcita, salpicadero blanco, salpicadero de azulejos de cerámica, electrodomésticos de acero inoxidable, suelo de madera clara, una isla y encimeras blancas

Modelo de cocina lineal nórdica pequeña abierta sin isla con fregadero encastrado, armarios estilo shaker, puertas de armario verdes, encimera de laminado, salpicadero blanco, salpicadero de azulejos de cerámica, electrodomésticos de acero inoxidable, suelo de cemento, suelo gris y encimeras verdes

Hunter Green Backsplash Tile
Love a green subway tile backsplash? Consider timeless alternatives like deep Hunter Green in a subtle stacked pattern.
Tile shown: Hunter Green 2x8
DESIGN
Taylor + Taylor Co
PHOTOS
Tiffany J. Photography

Photo: Rachel Loewen © 2019 Houzz
Foto de cocina nórdica abierta con puertas de armario negras, salpicadero blanco, salpicadero de azulejos tipo metro, suelo de madera clara, una isla, encimeras blancas, vigas vistas y armarios estilo shaker
Foto de cocina nórdica abierta con puertas de armario negras, salpicadero blanco, salpicadero de azulejos tipo metro, suelo de madera clara, una isla, encimeras blancas, vigas vistas y armarios estilo shaker
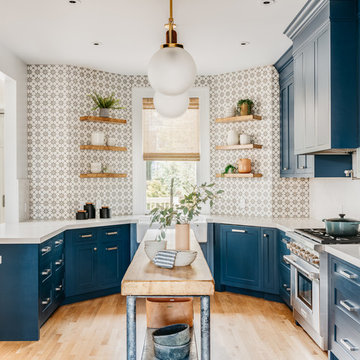
Foto de cocinas en U escandinavo con fregadero sobremueble, armarios estilo shaker, puertas de armario azules, salpicadero multicolor, electrodomésticos de acero inoxidable, suelo de madera clara, una isla, encimeras blancas y suelo beige

Foto de cocina nórdica de tamaño medio abierta con fregadero sobremueble, armarios con paneles empotrados, puertas de armario blancas, salpicadero blanco, salpicadero de azulejos tipo metro, electrodomésticos de acero inoxidable, suelo de baldosas de porcelana, península y encimera de madera
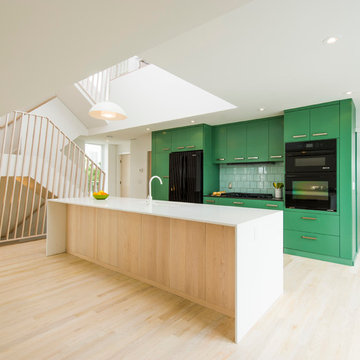
Pepper Watkins
Modelo de cocina escandinava abierta con armarios con paneles lisos, puertas de armario verdes, salpicadero gris, electrodomésticos negros, suelo de madera clara y una isla
Modelo de cocina escandinava abierta con armarios con paneles lisos, puertas de armario verdes, salpicadero gris, electrodomésticos negros, suelo de madera clara y una isla
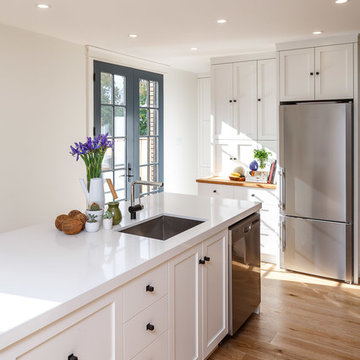
Design & Supply - Astro Design Centre, Ottawa Canada
Photo credit: Doublespace Photography.
Knowing we wanted to maximize the amount of light and keep the Scandinavian feel, lots of white and blonde woods were used. 6” wide wire-brushed white oak flooring was installed. Farrow & Ball No.2001 Strong White was used on all walls, ceiling and trim. The existing brick fireplace was painted in No.2001 as well to create subtle texture. All interior & exterior doors were then painted out in Farrow & Ball No.31 Railings for a deep inky blue black contrast. The kitchen cabinetry is a combination of natural quarter sawn white oak and matte lacquer maple all done in Astro’s House Brand cabinetry. Simple matte black square knobs complete with back-plate create a crisp graphic quality to warm bright kitchen. The counters are a combination of Caesarstone 1141 Pure White quartz created the low maintenance hardworking surface needed for a young family. Along the stove wall a subtle backsplash was installed. The marble mosaic from Montreal’s very own MUD Tile (sold exclusively via Astro), was used to create depth, elongated hexagon Rock Salt mosaic nods toward the Scandinavian arts and crafts movement. A simple drywall hood fan was used against the mosaic. The fan was painted out in Farrow & Ball’s No.269 Cabbage White to pull the pastel green out of the mosaic.
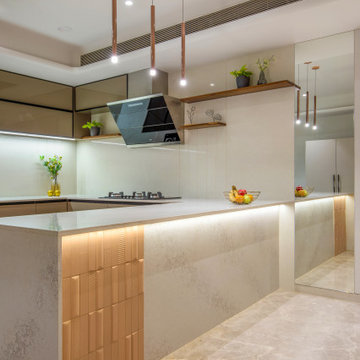
In designing the Dining area with kitchen interiors, we humbly recognize that there's more than meets the eye. Prior to adding decorative elements, we carefully considered the flow of the space, the placement of fixtures, and the functionality of work surfaces. Our goal was to ensure that the space caters to the specific lifestyle needs of our clients and their families.
With this in mind, we proudly offer our customized solid seasoned teak wood curved dining table and chairs. This investment represents a commitment to both durability and timeless style, ensuring that these pieces stand the test of time. Crafted with comfort and elegance in mind, our wooden furniture seamlessly connects with the earthly design of the dining area, providing a warm and inviting atmosphere for gatherings and meals.
4.404 ideas para cocinas nórdicas beige
1
