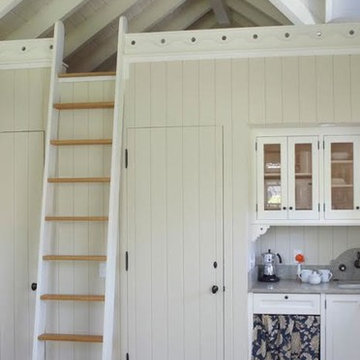2.024 ideas para cocinas beige con armarios tipo vitrina
Filtrar por
Presupuesto
Ordenar por:Popular hoy
1 - 20 de 2024 fotos

Diseño de cocinas en L de estilo de casa de campo de tamaño medio abierta y de obra con armarios tipo vitrina, puertas de armario blancas, electrodomésticos de acero inoxidable, salpicadero blanco, salpicadero de azulejos tipo metro, suelo de madera oscura, una isla, fregadero sobremueble, encimera de mármol y suelo marrón

Interior view of the kitchen area.
Interior design from Donald Ohlen at Ohlen Design. Photo by Adrian Gregorutti.
Ejemplo de cocina lineal de estilo de casa de campo pequeña abierta con fregadero bajoencimera, armarios tipo vitrina, puertas de armario blancas, salpicadero blanco, salpicadero de azulejos tipo metro, electrodomésticos de acero inoxidable, suelo de madera clara, una isla y encimera de madera
Ejemplo de cocina lineal de estilo de casa de campo pequeña abierta con fregadero bajoencimera, armarios tipo vitrina, puertas de armario blancas, salpicadero blanco, salpicadero de azulejos tipo metro, electrodomésticos de acero inoxidable, suelo de madera clara, una isla y encimera de madera

Jeff Herr
Imagen de cocina tradicional pequeña con armarios tipo vitrina, salpicadero de azulejos tipo metro, fregadero sobremueble, puertas de armario grises, encimera de mármol, salpicadero blanco, electrodomésticos con paneles, suelo de madera en tonos medios y península
Imagen de cocina tradicional pequeña con armarios tipo vitrina, salpicadero de azulejos tipo metro, fregadero sobremueble, puertas de armario grises, encimera de mármol, salpicadero blanco, electrodomésticos con paneles, suelo de madera en tonos medios y península

http://belairphotography.com/contact.html
Modelo de cocina comedor clásica con fregadero sobremueble, armarios tipo vitrina, puertas de armario blancas, salpicadero blanco y salpicadero de azulejos tipo metro
Modelo de cocina comedor clásica con fregadero sobremueble, armarios tipo vitrina, puertas de armario blancas, salpicadero blanco y salpicadero de azulejos tipo metro

For this project, the initial inspiration for our clients came from seeing a modern industrial design featuring barnwood and metals in our showroom. Once our clients saw this, we were commissioned to completely renovate their outdated and dysfunctional kitchen and our in-house design team came up with this new this space that incorporated old world aesthetics with modern farmhouse functions and sensibilities. Now our clients have a beautiful, one-of-a-kind kitchen which is perfecting for hosting and spending time in.
Modern Farm House kitchen built in Milan Italy. Imported barn wood made and set in gun metal trays mixed with chalk board finish doors and steel framed wired glass upper cabinets. Industrial meets modern farm house

Custom maple kitchen in a 1920 Mediterranean Revival designed to coordinate with original butler's pantry. White painted shaker cabinets with statuary marble counters. Glass and polished nickel knobs. Dish washer drawers with panels. Wood bead board backspalsh, paired with white glass mosaic tiles behind sink. Waterworks bridge faucet and Rohl Shaw's Original apron front sink. Tyler Florence dinnerware. Glass canisters from West Elm. Wood and zinc monogram and porcelain blue floral fish from Anthropologie. Basket fromDean & Deluca, Napa. Navy stripe Madeleine Weinrib rug. Illy Espresso machine by Francis Francis.
Claudia Uribe

Photography: Alyssa Lee Photography
Imagen de cocina tradicional renovada grande con encimera de cuarzo compacto, una isla, encimeras blancas, salpicadero de mármol, fregadero integrado, armarios tipo vitrina, salpicadero multicolor, suelo de madera clara y puertas de armario grises
Imagen de cocina tradicional renovada grande con encimera de cuarzo compacto, una isla, encimeras blancas, salpicadero de mármol, fregadero integrado, armarios tipo vitrina, salpicadero multicolor, suelo de madera clara y puertas de armario grises

This butler's pantry creates a unique and usable space for entertaining. The majority of the countertops in the home are Cambria quartz that imitate marble but are easier to maintain.
Inspiro 8
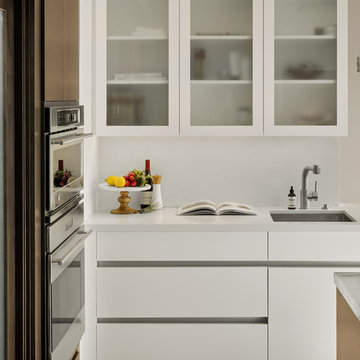
Ejemplo de cocina contemporánea pequeña con fregadero bajoencimera, armarios tipo vitrina, puertas de armario blancas, salpicadero blanco, electrodomésticos de acero inoxidable y una isla
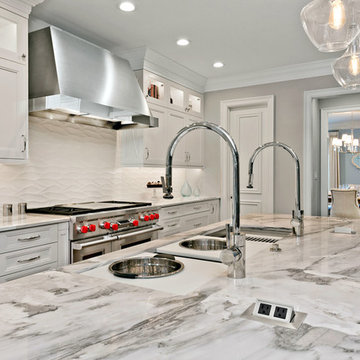
Our client came as a referral. They had seen a kitchen project we had completed where we opened up the kitchen to the living room. They were inspired to do the same in their kitchen. While they initially came to us looking to simply remove a wall to open up the space, in conversation it was clear we could help them really make the space function better for their family and entertaining. Ultimately they wanted to have an open bright space that was family friendly, great for entertaining and satisfied their love of cooking.
By far, the greatest challenge we faced with this project was removing the load bearing wall that started the conversation to begin with. This wall was supporting 2 stories and housed the majority of electricity and plumbing for the kitchen and bathrooms above.
Some of the key features are:
An island enlarged to the maximum size that the beautiful Calacatta Retro slab allowed. The island houses a Galley 5-foot prep station sink with two faucets, dishwasher, two beverage coolers, drawer microwave, trash disposal, and a charging station for all of the family’s digital devices, are all conveniently located in the island.
A vibrant tile from Porcelanosa is installed as the backsplash.
The butler pantry was transformed into a coffee and wine bar.
Installed Mocket pop-up outlets on the island that close flush to the island when not in use, but are easily accessible.
Sonos speakers discreetly concealed in the ceiling for music throughout the space.
The kitchen with dark colors and heavy gothic like style trim is gone, and a light, bright, kitchen with clean lines and an abundance of features has taken its place. The client is beyond delighted with the transformation of their kitchen and now combined living room space.

Gil Schafer, Architect
Rita Konig, Interior Designer
Chambers & Chambers, Local Architect
Fredericka Moller, Landscape Architect
Eric Piasecki, Photographer
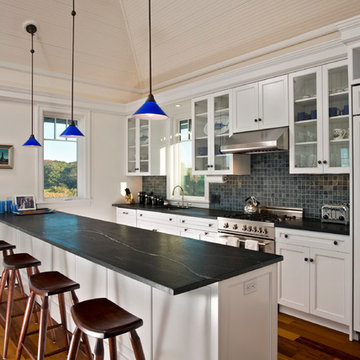
Randall Perry Photography
Foto de cocina marinera de tamaño medio con armarios tipo vitrina, encimera de esteatita, fregadero de un seno, salpicadero multicolor, salpicadero con mosaicos de azulejos, electrodomésticos con paneles, suelo de madera en tonos medios, península y con blanco y negro
Foto de cocina marinera de tamaño medio con armarios tipo vitrina, encimera de esteatita, fregadero de un seno, salpicadero multicolor, salpicadero con mosaicos de azulejos, electrodomésticos con paneles, suelo de madera en tonos medios, península y con blanco y negro
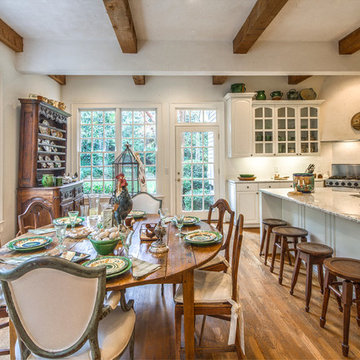
Modelo de cocina tradicional grande con armarios tipo vitrina, puertas de armario blancas, electrodomésticos de acero inoxidable, una isla, fregadero bajoencimera, salpicadero blanco, suelo de madera en tonos medios y encimera de granito
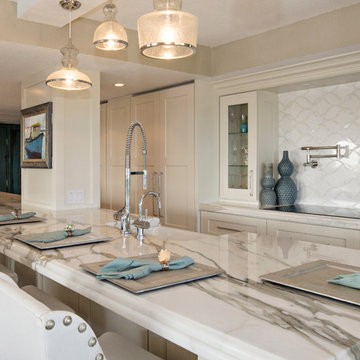
Katie Georgelos
Ejemplo de cocina costera grande abierta con fregadero de doble seno, armarios tipo vitrina, puertas de armario blancas, encimera de mármol, salpicadero blanco, salpicadero de losas de piedra, electrodomésticos de acero inoxidable y suelo de madera clara
Ejemplo de cocina costera grande abierta con fregadero de doble seno, armarios tipo vitrina, puertas de armario blancas, encimera de mármol, salpicadero blanco, salpicadero de losas de piedra, electrodomésticos de acero inoxidable y suelo de madera clara
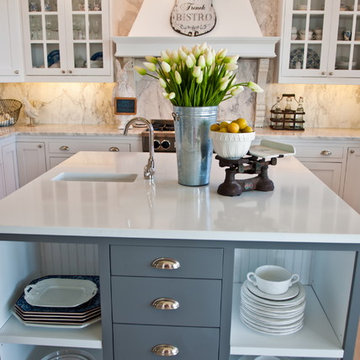
A grand Whidbey Island beach home in Washington State gets a much needed kitchen remodel. The owners wanted to refresh and renew while making the kitchen more practical for a growing extended family. We suggested pure white cabinets with honed marble counters and back splash for a clean and fresh look. The work island offsets the all white kitchen with painted grey cabinets and a very practical white quartz counter. A fire clay apron sink and chrome hardware and faucets give the kitchen a timeless appeal. Antiqued nickel pendants fitted with Edison bulbs give the lighting a vintage feel. We love how this kitchen turned out!
Photo Credit: www.rebeccaannephotography.com
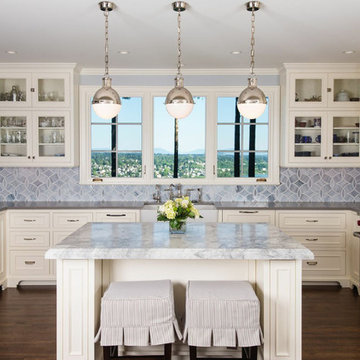
Timeless Country Kitchen in Mercer Island by Ripple Design Studio, Inc.
Modelo de cocina tradicional con armarios tipo vitrina, electrodomésticos de acero inoxidable, salpicadero azul, puertas de armario blancas y encimera de cuarcita
Modelo de cocina tradicional con armarios tipo vitrina, electrodomésticos de acero inoxidable, salpicadero azul, puertas de armario blancas y encimera de cuarcita
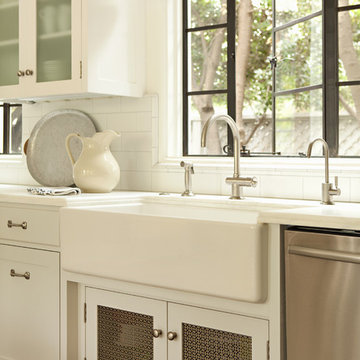
Karyn Millet Photography
Diseño de cocina tradicional con armarios tipo vitrina, salpicadero de azulejos tipo metro y fregadero sobremueble
Diseño de cocina tradicional con armarios tipo vitrina, salpicadero de azulejos tipo metro y fregadero sobremueble

Imagen de cocina actual con armarios tipo vitrina, electrodomésticos con paneles, fregadero sobremueble, encimera de madera, puertas de armario blancas, salpicadero azul, salpicadero de azulejos tipo metro y barras de cocina
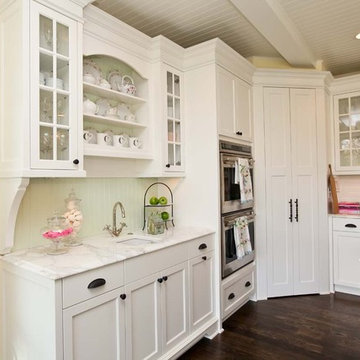
Imagen de cocina tradicional con armarios tipo vitrina y electrodomésticos de acero inoxidable
2.024 ideas para cocinas beige con armarios tipo vitrina
1
