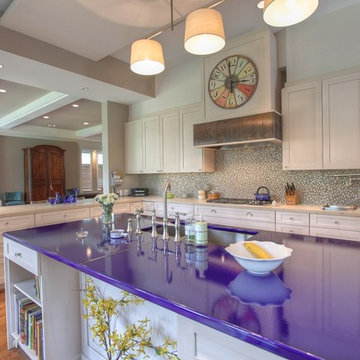152 ideas para cocinas con encimeras moradas
Filtrar por
Presupuesto
Ordenar por:Popular hoy
1 - 20 de 152 fotos
Artículo 1 de 2

Foto de cocina clásica extra grande con fregadero encastrado, todos los estilos de armarios, puertas de armario grises, encimera de mármol, salpicadero multicolor, salpicadero con mosaicos de azulejos, electrodomésticos con paneles, suelo de baldosas de porcelana, una isla, suelo gris y encimeras moradas
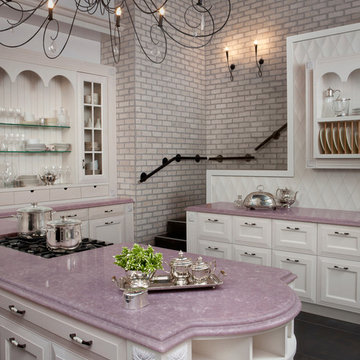
Diseño de cocina clásica con armarios con paneles empotrados, encimera de cuarzo compacto y encimeras moradas
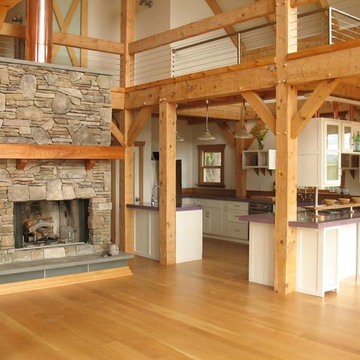
Diseño de cocinas en U rural grande abierto con armarios tipo vitrina, puertas de armario blancas, encimera de acrílico, salpicadero blanco, suelo de madera clara, península y encimeras moradas
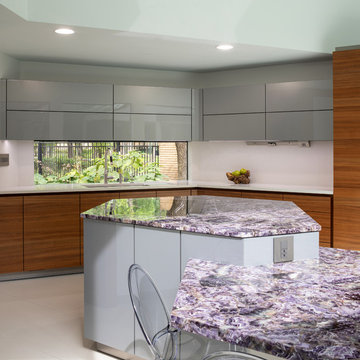
The wall is expanded out to create additional space and allow for hexagon continuation.
Modelo de cocina comedor actual de tamaño medio con fregadero bajoencimera, armarios con paneles lisos, puertas de armario de madera oscura, encimera de acrílico, electrodomésticos de acero inoxidable, suelo de baldosas de porcelana, una isla, suelo blanco y encimeras moradas
Modelo de cocina comedor actual de tamaño medio con fregadero bajoencimera, armarios con paneles lisos, puertas de armario de madera oscura, encimera de acrílico, electrodomésticos de acero inoxidable, suelo de baldosas de porcelana, una isla, suelo blanco y encimeras moradas
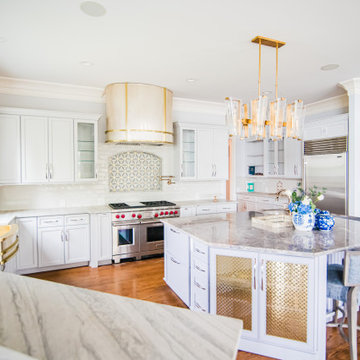
The renovation included new cabinet doors and drawer fronts (for a more modern style), new countertops, backsplash, fixtures, and paint. The island was wrapped in a modern scallop replacing the beadboard front.
Quartzite countertops provide a rich look, and the Quintana Collection apron front sink, prep sink and range hood all by by Thompson Traders became the jewelry of this kitchen. Lighting by Visual Comfort. Hardware by Armac Martin. Brizo plumbing fixtures.

This unique and functional kitchen gives a new meaning to the phrase “Kitchen is the heart of a home”. Here, kitchen is the center of all attention and a conversation piece at every party.
Black glass cabinet fronts used in the design offer ease of maintenance, and the kaleidoscope stone countertops and backsplash contrast the cabinetry and always look clean. Color was very important to this Client and this kitchen is definitely not lacking life.
Designed for a client who loves to entertain, the centerpiece is an artistic interpretation of a kitchen island. This monolithic sculpture raises out of the white marble floor and glows in this open concept kitchen.
But this island isn’t just beautiful. It is also extremely practical. It is designed using two intercrossing parts creating two heights for different purposes. 36” high surface for prep work and 30” high surface for sit down dining. The height differences and location encourages use of the entire table top for preparations. Furthermore, storage cabinets are installed under part of this island closest to the working triangle.
For a client who loves to cook, appliances were very important, and sub-zero and wolf appliances we used give them the best product available.
Overhead energy efficient LED lighting was selected paying special attention to the lamp’s CRI to ensure proper color rendition of items below, especially important when working with meat. Under-cabinet task lighting offers illumination where it is most needed on the countertops.
Interior Design, Decorating & Project Management by Equilibrium Interior Design Inc
Photography by Craig Denis
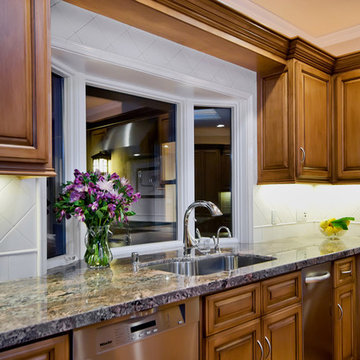
Bay window behind sink provides plenty of room for wiping up behind the sink and an expansive view to the backyard. Notice the reflection in the window of the hood, cooktop, decorative tile behind the cooktop, and pasta pot faucet. Custom cabinetry was designed and crafted in our own millwork and cabinetry shop.

Modelo de cocina contemporánea grande abierta con fregadero bajoencimera, puertas de armario de madera oscura, encimera de mármol, salpicadero de mármol, electrodomésticos negros, suelo de mármol, una isla y encimeras moradas
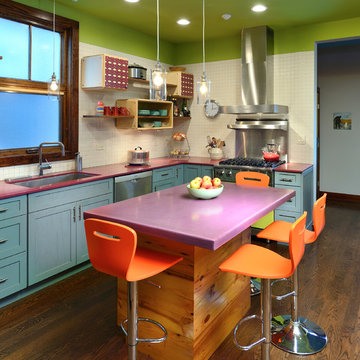
Modelo de cocinas en L ecléctica con fregadero bajoencimera, armarios estilo shaker, puertas de armario azules, salpicadero blanco, electrodomésticos de acero inoxidable, suelo de madera oscura, una isla y encimeras moradas
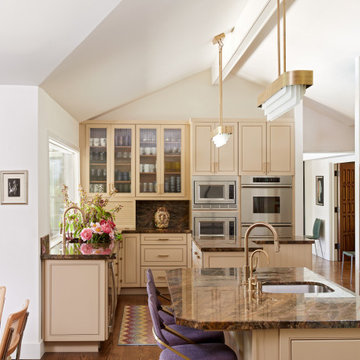
Beautiful transformation, painted kitchen cabinets, brass accents in pendant and hardware.
Diseño de cocina tradicional renovada de tamaño medio con fregadero de un seno, armarios con paneles empotrados, puertas de armario beige, encimera de mármol, salpicadero de mármol, electrodomésticos de acero inoxidable, suelo de madera en tonos medios, dos o más islas, suelo marrón y encimeras moradas
Diseño de cocina tradicional renovada de tamaño medio con fregadero de un seno, armarios con paneles empotrados, puertas de armario beige, encimera de mármol, salpicadero de mármol, electrodomésticos de acero inoxidable, suelo de madera en tonos medios, dos o más islas, suelo marrón y encimeras moradas
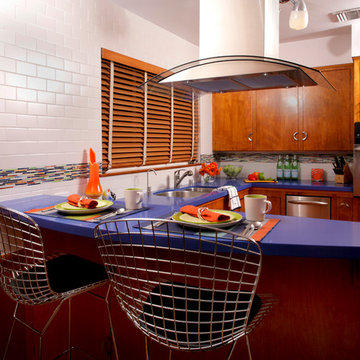
Our clients desired to keep their original 1950’s wood cabinetry but update their tired laminate counters and dated appliances. Our solution was to install striking cobalt blue Silestone countertops to complement the original cabinetry while providing a durable work surface for prep. In addition, existing cabinetry was retro-fitted to accept modern appliances (no easy task!) and a more functional eating bar was added. Retro Bertoia-inspired bar stools complement the vintage kitchen’s new aesthetic.
---
Project designed by Pasadena interior design studio Soul Interiors Design. They serve Pasadena, San Marino, La Cañada Flintridge, Sierra Madre, Altadena, and surrounding areas.
---
For more about Soul Interiors Design, click here: https://www.soulinteriorsdesign.com/

Testimonial:We loved working with design studio west. We renovated our galley style kitchen and added a deck and outdoor shower. It’s been a few years and I wouldn’t change a thing about the whole project! Audry is the best! She came up with wonderful ideas and solutions in our somewhat small kitchen. Everyone at DSW listened to our input and ideas, at all stages of the process. Doug was our project manager, and he was excellent as well. Renovations can be stressful, but ours went really smooth with DSW at the wheel. I can’t say enough good things. If you are considering a renovation, choose Lee Austin and his team at design studio west!
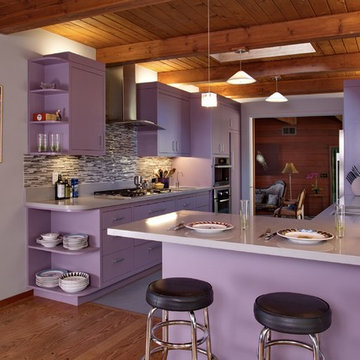
Peninsula with seating. Photos by Sunny Grewal
Ejemplo de cocina comedor contemporánea de tamaño medio con fregadero bajoencimera, salpicadero multicolor, salpicadero de azulejos de vidrio, electrodomésticos de acero inoxidable, suelo gris, armarios con paneles lisos, puertas de armario violetas, encimera de cuarzo compacto, península y encimeras moradas
Ejemplo de cocina comedor contemporánea de tamaño medio con fregadero bajoencimera, salpicadero multicolor, salpicadero de azulejos de vidrio, electrodomésticos de acero inoxidable, suelo gris, armarios con paneles lisos, puertas de armario violetas, encimera de cuarzo compacto, península y encimeras moradas
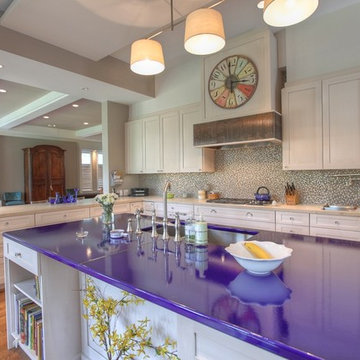
All appliances featured in this Wood-Mode kitchen are SubZero Wolf and Bosch. The kitchen perimeter turns to make an L-shape and is finished with a waterfall countertop for seating. The island countertop features a beautiful cobalt blue Pyrolave countertop to contrast that light colors present around the kitchen. The island design has open cabinets on either side for cookbook storage and is finished with decorative panels. This Wood-Mode kitchen uses the Chatham Recessed door style with a Vintage Lace finish on Maple.
Architect: Mark Atkins with Masa Studio Architects
Contractor: Vivas Contractors, Inc
Cabinet Designer: Nicki Kana with Cabinet Innovations
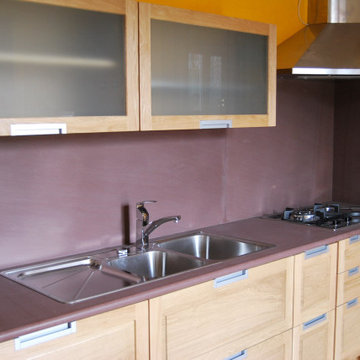
Cucina in legno massello di rovere su misura.
Modelo de cocina contemporánea sin isla con fregadero de doble seno, armarios con paneles con relieve, puertas de armario de madera clara, electrodomésticos de acero inoxidable y encimeras moradas
Modelo de cocina contemporánea sin isla con fregadero de doble seno, armarios con paneles con relieve, puertas de armario de madera clara, electrodomésticos de acero inoxidable y encimeras moradas
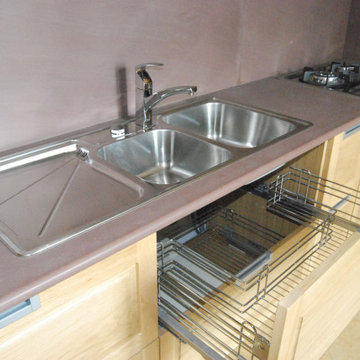
Cucina in legno massello di rovere su misura.
Modelo de cocina actual sin isla con fregadero de doble seno, armarios con paneles con relieve, puertas de armario de madera clara, electrodomésticos de acero inoxidable y encimeras moradas
Modelo de cocina actual sin isla con fregadero de doble seno, armarios con paneles con relieve, puertas de armario de madera clara, electrodomésticos de acero inoxidable y encimeras moradas
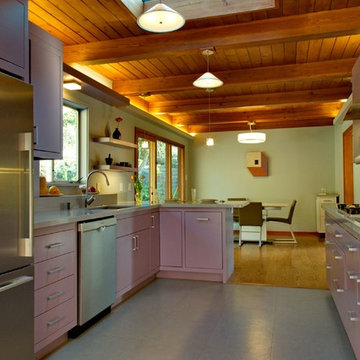
View from kitchen to Nook where walls were removed. Photos by Sunny Grewal
Foto de cocina comedor actual de tamaño medio con fregadero bajoencimera, armarios con paneles lisos, puertas de armario violetas, encimera de cuarzo compacto, salpicadero multicolor, salpicadero de azulejos de vidrio, electrodomésticos de acero inoxidable, península, suelo gris y encimeras moradas
Foto de cocina comedor actual de tamaño medio con fregadero bajoencimera, armarios con paneles lisos, puertas de armario violetas, encimera de cuarzo compacto, salpicadero multicolor, salpicadero de azulejos de vidrio, electrodomésticos de acero inoxidable, península, suelo gris y encimeras moradas
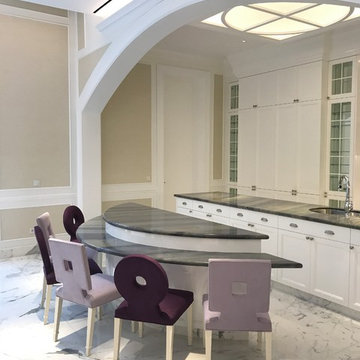
Diseño de cocina clásica renovada grande con fregadero bajoencimera, armarios con paneles empotrados, puertas de armario blancas, encimera de mármol, salpicadero multicolor, salpicadero de mármol, electrodomésticos de acero inoxidable, suelo de mármol, dos o más islas, suelo blanco y encimeras moradas
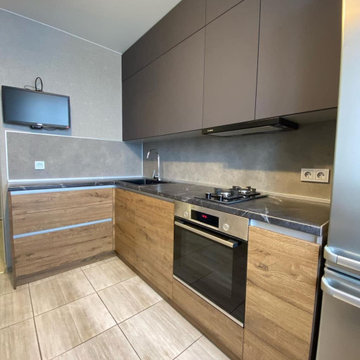
Получите современную и функциональную кухню с этой угловой кухней в насыщенном коричневом цвете. Благодаря шкафам среднего размера с гладким матовым и деревянным фасадом эта кухня предлагает достаточно места для хранения без ручек для чистого минималистского вида.
152 ideas para cocinas con encimeras moradas
1
