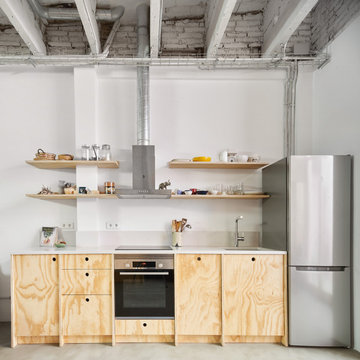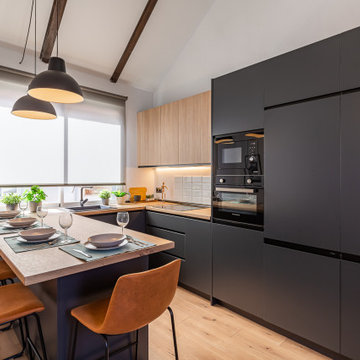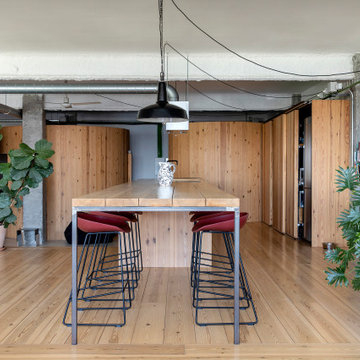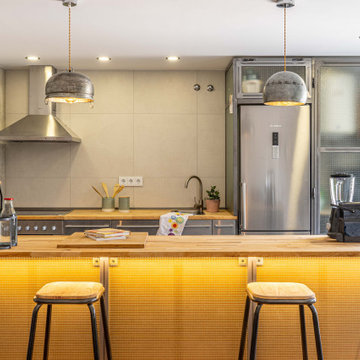34.982 ideas para cocinas industriales
Filtrar por
Presupuesto
Ordenar por:Popular hoy
1 - 20 de 34.982 fotos
Artículo 1 de 2

Cocina formada por un lineal con columnas, donde queda oculta una parte de la zona de trabajo y parte del almacenaje.
Dispone de isla de 3 metros de largo con zona de cocción y campana decorativa, espacio de fregadera y barra.
La cocina está integrada dentro del salón-comedor y con salida directa al patio.
Encuentra al profesional adecuado para tu proyecto
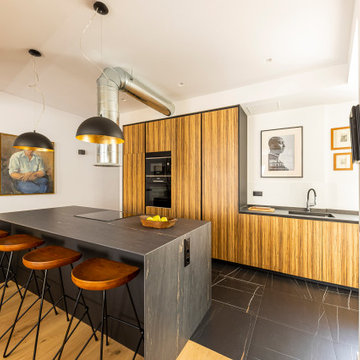
Foto de cocina urbana con fregadero bajoencimera, armarios con paneles lisos, puertas de armario de madera oscura, electrodomésticos negros, una isla, suelo negro y encimeras grises

Imagen de cocina industrial con armarios con paneles lisos, puertas de armario negras, salpicadero verde, electrodomésticos con paneles, suelo de madera clara, una isla, suelo beige, encimeras grises y vigas vistas

Emma Thompson
Diseño de cocina lineal industrial de tamaño medio con armarios con paneles lisos, puertas de armario azules, encimera de madera, suelo de cemento, una isla, suelo gris y encimeras beige
Diseño de cocina lineal industrial de tamaño medio con armarios con paneles lisos, puertas de armario azules, encimera de madera, suelo de cemento, una isla, suelo gris y encimeras beige

Jenn Baker
Ejemplo de cocina industrial grande abierta con armarios con paneles lisos, puertas de armario de madera clara, encimera de mármol, salpicadero blanco, salpicadero de madera, suelo de cemento, una isla, electrodomésticos negros y suelo gris
Ejemplo de cocina industrial grande abierta con armarios con paneles lisos, puertas de armario de madera clara, encimera de mármol, salpicadero blanco, salpicadero de madera, suelo de cemento, una isla, electrodomésticos negros y suelo gris

John Lennon
Ejemplo de cocina urbana pequeña con fregadero de doble seno, armarios estilo shaker, puertas de armario negras, encimera de cuarzo compacto, electrodomésticos de acero inoxidable, suelo vinílico y una isla
Ejemplo de cocina urbana pequeña con fregadero de doble seno, armarios estilo shaker, puertas de armario negras, encimera de cuarzo compacto, electrodomésticos de acero inoxidable, suelo vinílico y una isla

Kitchen remodel with reclaimed wood cabinetry and industrial details. Photography by Manolo Langis.
Located steps away from the beach, the client engaged us to transform a blank industrial loft space to a warm inviting space that pays respect to its industrial heritage. We use anchored large open space with a sixteen foot conversation island that was constructed out of reclaimed logs and plumbing pipes. The island itself is divided up into areas for eating, drinking, and reading. Bringing this theme into the bedroom, the bed was constructed out of 12x12 reclaimed logs anchored by two bent steel plates for side tables.

Foto de cocinas en U urbano grande con suelo laminado, fregadero sobremueble, armarios estilo shaker, puertas de armario negras, salpicadero rojo, salpicadero de ladrillos, electrodomésticos de acero inoxidable, una isla, suelo marrón y encimeras blancas

Large Kitchen Island Has Open and Concealed Storage.
The large island in this loft kitchen isn't only a place to eat, it offers valuable storage space. By removing doors and adding millwork, the island now has a mix of open and concealed storage. The island's black and white color scheme is nicely contrasted by the copper pendant lights above and the teal front door.

StudioBell
Diseño de cocina industrial sin isla con fregadero sobremueble, armarios con paneles lisos, puertas de armario negras, salpicadero negro, suelo de madera oscura, suelo marrón y encimeras negras
Diseño de cocina industrial sin isla con fregadero sobremueble, armarios con paneles lisos, puertas de armario negras, salpicadero negro, suelo de madera oscura, suelo marrón y encimeras negras

Add another dimension to your design with a variety of on-trend edge profiles and laminate surfaces. Exclusive edge profiles and an assortment of beautiful color and pattern options bring distinct style to any space.
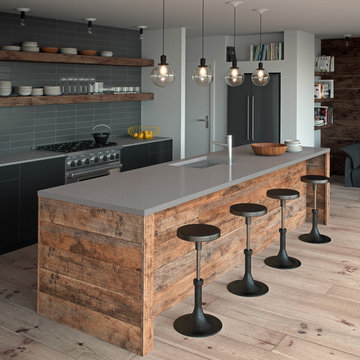
Imagen de cocina comedor urbana de tamaño medio con fregadero bajoencimera, armarios con paneles lisos, encimera de cuarcita, suelo de madera clara y una isla

A machined hood, custom stainless cabinetry and exposed ducting harkens to a commercial vibe. The 5'x10' marble topped island wears many hats. It serves as a large work surface, tons of storage, informal seating, and a visual line that separates the eating and cooking areas.
Photo by Lincoln Barber

Photography by Eduard Hueber / archphoto
North and south exposures in this 3000 square foot loft in Tribeca allowed us to line the south facing wall with two guest bedrooms and a 900 sf master suite. The trapezoid shaped plan creates an exaggerated perspective as one looks through the main living space space to the kitchen. The ceilings and columns are stripped to bring the industrial space back to its most elemental state. The blackened steel canopy and blackened steel doors were designed to complement the raw wood and wrought iron columns of the stripped space. Salvaged materials such as reclaimed barn wood for the counters and reclaimed marble slabs in the master bathroom were used to enhance the industrial feel of the space.
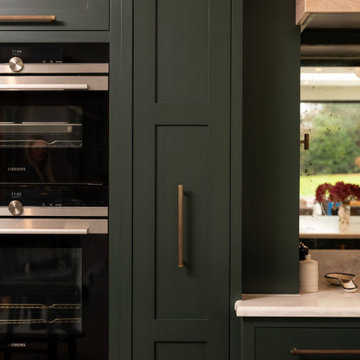
First of all, you are met with striking Crittal doors that open up to the brand-new kitchen. These modern doors connect the rooms and bring an industrial touch to the home.
The kitchen wasn’t just a standalone project, it was a home renovation project where work was undertaken throughout the entire property. Working with Beth Clancy, an interior designer – we took on this amazing opportunity to translate our client’s dreams into reality within a beautiful village known as Chalfont St Giles.
Kitchen vision: to take the best appliances, a rich deep green and brass finish, and combine it with our Classic In-Frame Shaker to create a timeless kitchen design.
With ideas from us, the designer and the client themselves, this collaborative approach resulted in a rich deep green as the main colour for the cabinets and a versatile open-plan space that would suit all needs.
Neptune Constable Green comes from the inspiration of 19th-century paintings. It’s a rich, inky colour that has been created with depth and love. This inky green takes on a dynamic character that further enhances the oak internals and the polished Heartly Grey quartz worktop found around the kitchen.
Centering the kitchen around a larger-than-life island, this central showpiece has been expertly crafted to provide a social spot for family gatherings and entertainment.
The focal point has to go to the Wolf 1216mm Sealed Burner Range Top with 6 Burners and Griddle and glass mirrored splashback. Many professional chefs choose gas cooking, simply because of the control. Wolf takes that control up a notch with this particular model, which includes six innovative burners, each dual-stacked with both upper and lower-tier flames.
Other top-line cooking features include built-in appliances from Siemens that seamlessly integrate with the cabinetry and a Liebherr fridge freezer. A Westin Prime extractor was also added to the design and sits under a bespoke mantle that has been completed with a white-washed oak shelf. Something a little different and something we absolutely love!
Adding to the shaker kitchen’s heritage, a Shaws sink completes the sink area. This iconic handcrafted fireclay sink is strategically placed beneath one of the beautiful windows. It not only enhances the kitchen’s charm but also provides practicality, complemented by a Quooker Classic Fusion in patinated brass and a Yardley bespoke rinse in patina brass.
Beyond the endless storage solutions, is a bespoke bi-fold breakfast station, complete with white-washed oak shelves and a beautiful feature that can be bought into family life in the mornings.
Enhance the centrepiece of your home beyond expectations, redefining the concept and functionality of utility spaces. This isn’t just a utility though, it opens up to more possibilities. An English charm that is made with simplicity and balance.
34.982 ideas para cocinas industriales
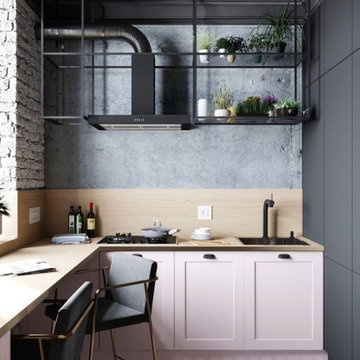
Нежная, но брутальная кухня в стиле LOFT.
Без верхних шкафов, но с металлическими полками.
Кухня- полный минимализм.
Фасады из МДФ+ эмаль по NCS( оттенки на выбор)
Фурнитура BLUM- немецкое качество
Столешница EGGER
Дизайн проект В ПОДАРОК!
1
