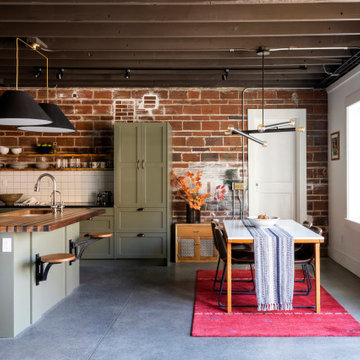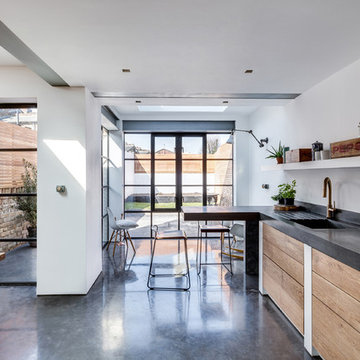21 ideas para cocinas industriales de obra
Filtrar por
Presupuesto
Ordenar por:Popular hoy
1 - 20 de 21 fotos
Artículo 1 de 3
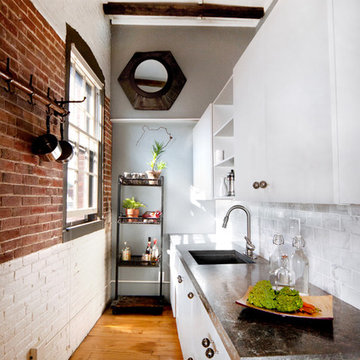
Imagen de cocina industrial cerrada y de obra con fregadero bajoencimera, armarios con paneles lisos, puertas de armario blancas, salpicadero blanco y salpicadero de azulejos tipo metro

My husband and I cook a lot, and because of that I wanted to have our everyday dishes easily accessible, so I have them stored on floating shelves next to the cook top. I selected stainless steel shelves to compliment the stainless steel hood and back splash. It was imperative to have the stainless steel back splash making it easy to clean up, instead of grease build up on the brick. The wall cabinets have lift up hinges, because it clears the floating shelf...if I had used standard swing hinge...I would have had to reduce the width of the wall cabinets.
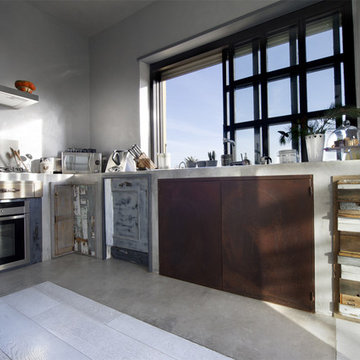
Lorenzo Porrazzini
Modelo de cocinas en L industrial grande de obra con encimera de cemento, salpicadero beige, electrodomésticos de acero inoxidable, suelo de cemento y puertas de armario con efecto envejecido
Modelo de cocinas en L industrial grande de obra con encimera de cemento, salpicadero beige, electrodomésticos de acero inoxidable, suelo de cemento y puertas de armario con efecto envejecido
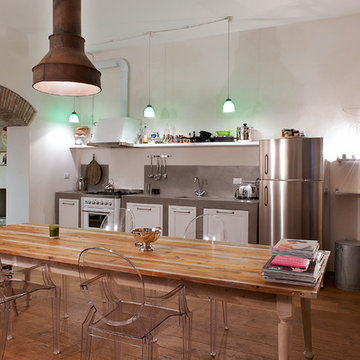
marco bonucci
Modelo de cocina comedor lineal urbana de obra sin isla con armarios estilo shaker, puertas de armario blancas, encimera de cemento y suelo de madera en tonos medios
Modelo de cocina comedor lineal urbana de obra sin isla con armarios estilo shaker, puertas de armario blancas, encimera de cemento y suelo de madera en tonos medios

This project was a long labor of love. The clients adored this eclectic farm home from the moment they first opened the front door. They knew immediately as well that they would be making many careful changes to honor the integrity of its old architecture. The original part of the home is a log cabin built in the 1700’s. Several additions had been added over time. The dark, inefficient kitchen that was in place would not serve their lifestyle of entertaining and love of cooking well at all. Their wish list included large pro style appliances, lots of visible storage for collections of plates, silverware, and cookware, and a magazine-worthy end result in terms of aesthetics. After over two years into the design process with a wonderful plan in hand, construction began. Contractors experienced in historic preservation were an important part of the project. Local artisans were chosen for their expertise in metal work for one-of-a-kind pieces designed for this kitchen – pot rack, base for the antique butcher block, freestanding shelves, and wall shelves. Floor tile was hand chipped for an aged effect. Old barn wood planks and beams were used to create the ceiling. Local furniture makers were selected for their abilities to hand plane and hand finish custom antique reproduction pieces that became the island and armoire pantry. An additional cabinetry company manufactured the transitional style perimeter cabinetry. Three different edge details grace the thick marble tops which had to be scribed carefully to the stone wall. Cable lighting and lamps made from old concrete pillars were incorporated. The restored stone wall serves as a magnificent backdrop for the eye- catching hood and 60” range. Extra dishwasher and refrigerator drawers, an extra-large fireclay apron sink along with many accessories enhance the functionality of this two cook kitchen. The fabulous style and fun-loving personalities of the clients shine through in this wonderful kitchen. If you don’t believe us, “swing” through sometime and see for yourself! Matt Villano Photography
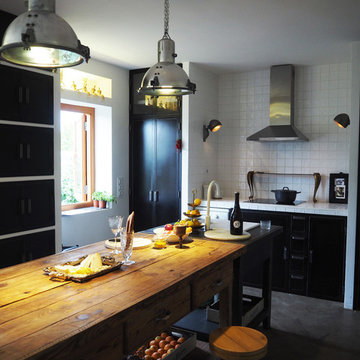
Karin Högberg & Sara Pérez © 2015 Houzz
Foto de cocina lineal industrial de tamaño medio abierta y de obra con armarios con paneles lisos, una isla y puertas de armario negras
Foto de cocina lineal industrial de tamaño medio abierta y de obra con armarios con paneles lisos, una isla y puertas de armario negras
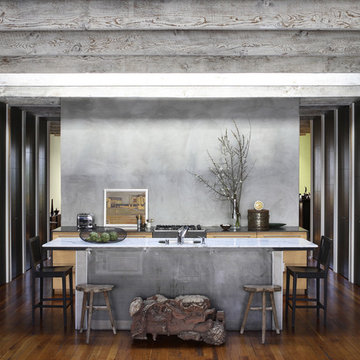
Photos Courtesy of Sharon Risedorph and Arrowood Photography
Imagen de cocina industrial de obra con armarios con paneles lisos, puertas de armario negras, encimera de mármol y salpicadero verde
Imagen de cocina industrial de obra con armarios con paneles lisos, puertas de armario negras, encimera de mármol y salpicadero verde
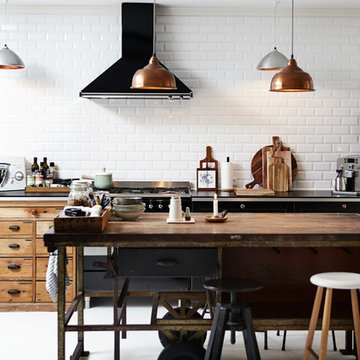
Modelo de cocina industrial de tamaño medio de obra con armarios con paneles lisos, puertas de armario negras, salpicadero blanco, salpicadero de azulejos tipo metro, electrodomésticos negros y una isla

David Benito Cortázar
Diseño de cocina industrial grande abierta y de obra con fregadero de un seno, armarios con paneles con relieve, puertas de armario grises, encimera de cemento, salpicadero beige, electrodomésticos de colores, suelo de baldosas de cerámica, península y encimeras grises
Diseño de cocina industrial grande abierta y de obra con fregadero de un seno, armarios con paneles con relieve, puertas de armario grises, encimera de cemento, salpicadero beige, electrodomésticos de colores, suelo de baldosas de cerámica, península y encimeras grises
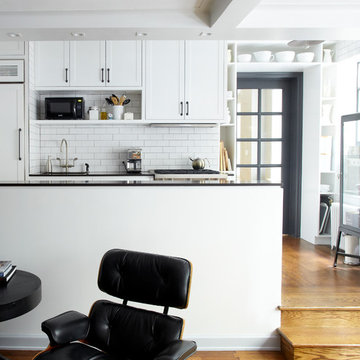
Alyssa Kirsten
Ejemplo de cocinas en U industrial pequeño abierto y de obra con armarios con paneles empotrados, puertas de armario blancas, salpicadero blanco, salpicadero de azulejos tipo metro, electrodomésticos de acero inoxidable, fregadero bajoencimera, encimera de cuarzo compacto, suelo de madera en tonos medios y península
Ejemplo de cocinas en U industrial pequeño abierto y de obra con armarios con paneles empotrados, puertas de armario blancas, salpicadero blanco, salpicadero de azulejos tipo metro, electrodomésticos de acero inoxidable, fregadero bajoencimera, encimera de cuarzo compacto, suelo de madera en tonos medios y península
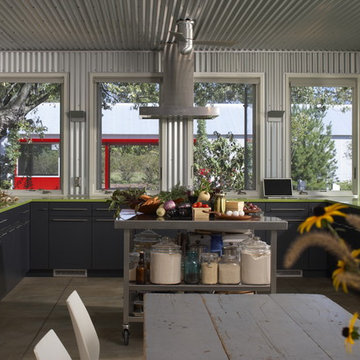
Farmhouse kitchen/family room/porch addition in SW Michigan
Ejemplo de cocina urbana de obra con electrodomésticos de acero inoxidable
Ejemplo de cocina urbana de obra con electrodomésticos de acero inoxidable
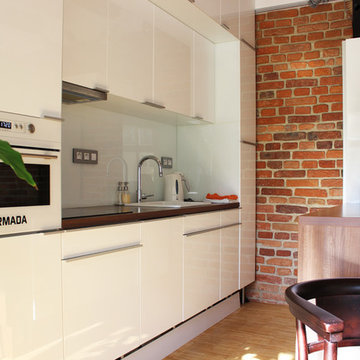
Photo: Martin Hulala © 2013 Houzz
http://www.houzz.com/ideabooks/10739090/list/My-Houzz--DIY-Love-Pays-Off-in-a-Small-Prague-Apartment
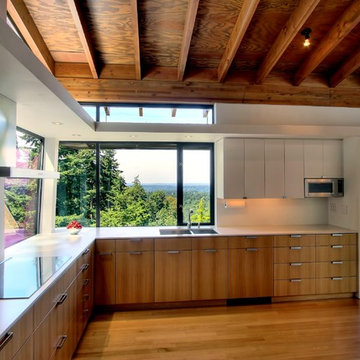
Natural wood floor/ceiling separated by white/glazing.
Ejemplo de cocina industrial de obra con fregadero de doble seno y armarios con paneles lisos
Ejemplo de cocina industrial de obra con fregadero de doble seno y armarios con paneles lisos
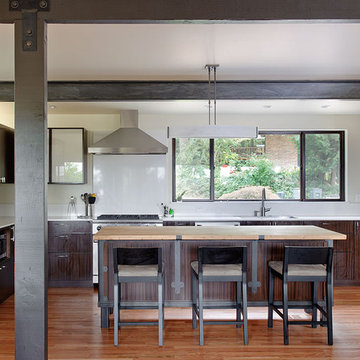
Ejemplo de cocina industrial de obra con electrodomésticos de acero inoxidable y encimera de madera
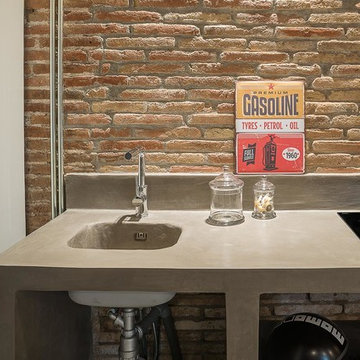
David Benito Cortázar
Imagen de cocina industrial de obra con fregadero de un seno y encimera de cemento
Imagen de cocina industrial de obra con fregadero de un seno y encimera de cemento
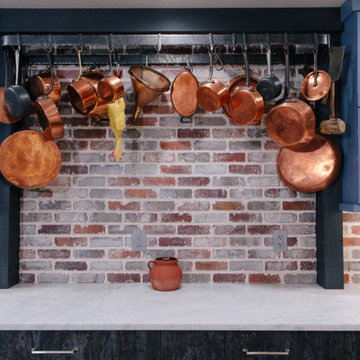
This is the 68" pot rack that the kitchen was design around. We needed to come up with a clever way to support this rack without using the wall cabinets for support. We had the posts and beam made out of cedar and stained it black to match with the black in the laminate base cabinet finish
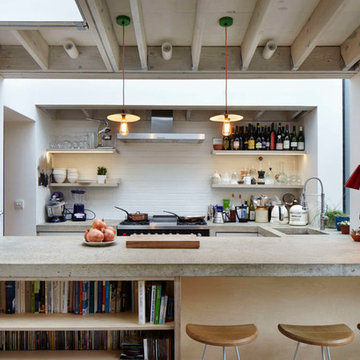
Diseño de cocinas en U industrial grande de obra sin isla con fregadero de un seno y armarios abiertos
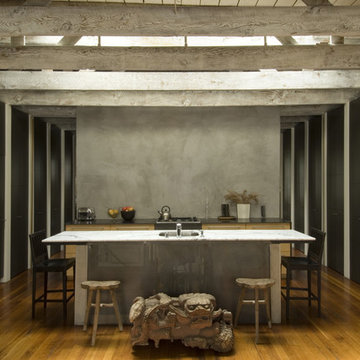
Photos Courtesy of Sharon Risedorph and Arrowood Photography
Modelo de cocina urbana de obra con armarios con paneles lisos, puertas de armario negras, salpicadero verde y encimera de mármol
Modelo de cocina urbana de obra con armarios con paneles lisos, puertas de armario negras, salpicadero verde y encimera de mármol
21 ideas para cocinas industriales de obra
1
