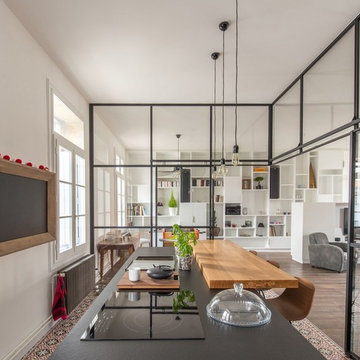337 ideas para cocinas industriales con suelo multicolor
Filtrar por
Presupuesto
Ordenar por:Popular hoy
1 - 20 de 337 fotos
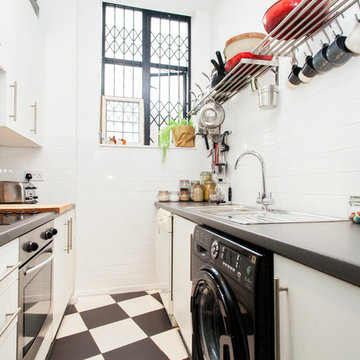
http://www.londonpropertyassessments.co.uk/
Foto de cocina industrial pequeña cerrada sin isla con fregadero bajoencimera, armarios con paneles lisos, puertas de armario blancas, electrodomésticos negros y suelo multicolor
Foto de cocina industrial pequeña cerrada sin isla con fregadero bajoencimera, armarios con paneles lisos, puertas de armario blancas, electrodomésticos negros y suelo multicolor

Ejemplo de cocinas en L urbana con fregadero encastrado, armarios con paneles lisos, puertas de armario negras, encimera de madera, salpicadero blanco, salpicadero de azulejos tipo metro, electrodomésticos de acero inoxidable, una isla, suelo multicolor, encimeras marrones y vigas vistas
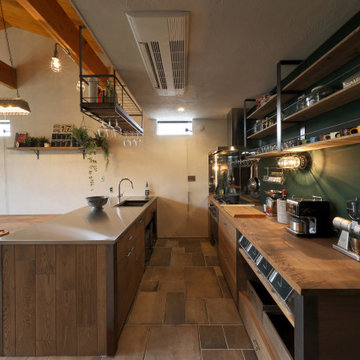
Foto de cocina industrial con fregadero de doble seno, armarios abiertos, encimera de madera, salpicadero gris, península, suelo multicolor, encimeras marrones y vigas vistas

Cocina abierta con isla central, con pilar integrado, combinando color madera y blanco.
Foto de cocina lineal y abovedada industrial grande abierta con fregadero integrado, armarios con paneles lisos, puertas de armario de madera oscura, encimera de acrílico, salpicadero blanco, electrodomésticos de acero inoxidable, suelo de baldosas de cerámica, una isla, suelo multicolor y encimeras blancas
Foto de cocina lineal y abovedada industrial grande abierta con fregadero integrado, armarios con paneles lisos, puertas de armario de madera oscura, encimera de acrílico, salpicadero blanco, electrodomésticos de acero inoxidable, suelo de baldosas de cerámica, una isla, suelo multicolor y encimeras blancas
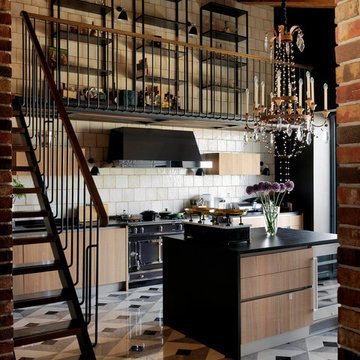
Imagen de cocina comedor lineal urbana de tamaño medio con suelo de mármol, suelo multicolor, armarios con paneles lisos, salpicadero blanco, electrodomésticos negros, una isla, encimeras negras y puertas de armario de madera clara
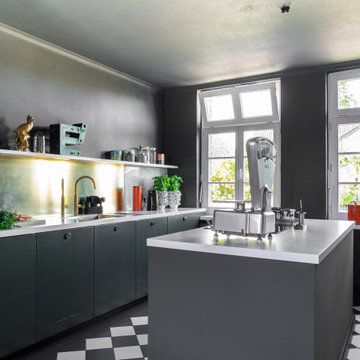
Messing ist nichts für Putzteufel. Die Inspiration hatte die Bauherrin natürlich von Instagram und die Materialeigenschaften waren bekannt und sogar erwünscht. "Das paßt zu unserem alten Haus!"
(Tatsächlich sieht es auf dem Foto nicht so gut aus wie in Wirklichkeit. Der warme Schimmer durchbricht das viele Schwarz.)

World Renowned Architecture Firm Fratantoni Design created this beautiful home! They design home plans for families all over the world in any size and style. They also have in-house Interior Designer Firm Fratantoni Interior Designers and world class Luxury Home Building Firm Fratantoni Luxury Estates! Hire one or all three companies to design and build and or remodel your home!
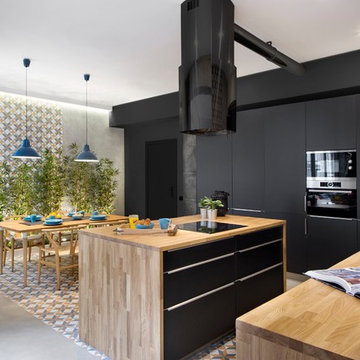
Diseño de cocina comedor lineal industrial de tamaño medio con armarios con paneles lisos, puertas de armario negras, encimera de madera, electrodomésticos negros, suelo de baldosas de cerámica, una isla, suelo multicolor y salpicadero marrón

Получите уникальную и современную кухню с этой встроенной черной угловой кухней в стиле лофт. Темный и стильный черный цвет добавит нотку изысканности любому пространству. Несмотря на свои узкие и небольшие размеры, эта кухня оснащена удобным шкафом для хранения бутылок. Создайте модную и функциональную кухню с этой черной угловой кухней в стиле лофт.
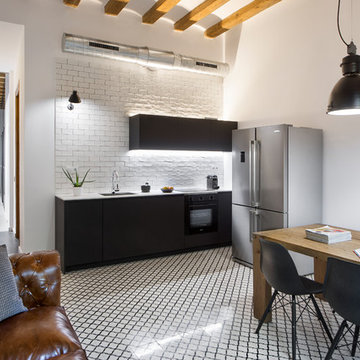
Imagen de cocina comedor lineal industrial de tamaño medio sin isla con armarios con paneles lisos, puertas de armario negras, salpicadero blanco, salpicadero de azulejos tipo metro, suelo de baldosas de cerámica y suelo multicolor
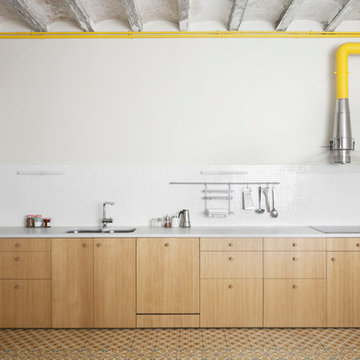
Lorenzo Kárász
Modelo de cocina lineal urbana sin isla con fregadero de doble seno, armarios con paneles lisos, puertas de armario de madera clara, salpicadero blanco, suelo multicolor y encimeras blancas
Modelo de cocina lineal urbana sin isla con fregadero de doble seno, armarios con paneles lisos, puertas de armario de madera clara, salpicadero blanco, suelo multicolor y encimeras blancas
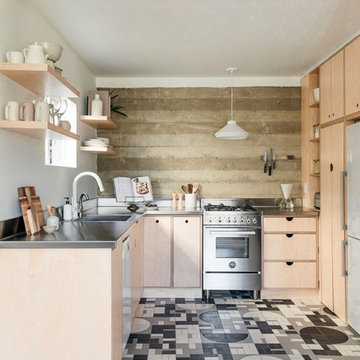
Designer duo Taylor + Taylor give their rustic kitchen gets bold with Fireclay's handpainted patterned floor tile. Featuring patterns from the Agrarian Collection, these custom handpainted tiles come together in a graphic grey, black, and white palette.
TILE SHOWN
Custom Hand Painted Tiles from Fireclay's Agrarian Collection

Modern Industrial Kitchen Renovation in Inner City Auckland by Jag Kitchens Ltd.
Diseño de cocinas en U urbano grande abierto con fregadero de doble seno, armarios con paneles lisos, puertas de armario blancas, encimera de acero inoxidable, salpicadero blanco, salpicadero de vidrio templado, electrodomésticos de acero inoxidable, suelo de madera en tonos medios, una isla y suelo multicolor
Diseño de cocinas en U urbano grande abierto con fregadero de doble seno, armarios con paneles lisos, puertas de armario blancas, encimera de acero inoxidable, salpicadero blanco, salpicadero de vidrio templado, electrodomésticos de acero inoxidable, suelo de madera en tonos medios, una isla y suelo multicolor
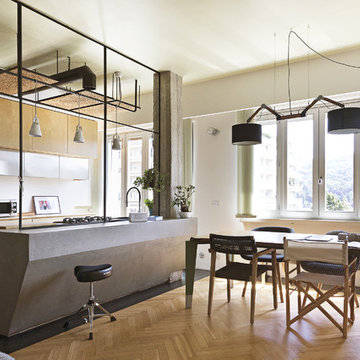
© Lorusso Nicola Images
Imagen de cocina comedor industrial grande con suelo de madera clara, suelo multicolor, fregadero encastrado, armarios con paneles lisos, puertas de armario de madera clara, electrodomésticos de acero inoxidable, una isla y encimeras grises
Imagen de cocina comedor industrial grande con suelo de madera clara, suelo multicolor, fregadero encastrado, armarios con paneles lisos, puertas de armario de madera clara, electrodomésticos de acero inoxidable, una isla y encimeras grises
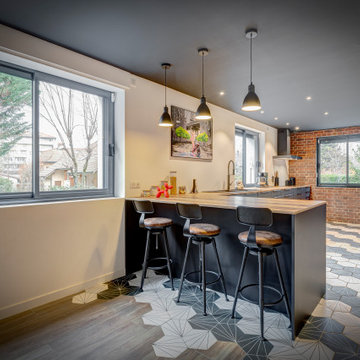
Diseño de cocinas en L industrial grande abierta con fregadero bajoencimera, armarios con rebordes decorativos, puertas de armario negras, encimera de madera, electrodomésticos con paneles, suelo de baldosas de cerámica, península, suelo multicolor y encimeras marrones

Sustainable Kitchens - Industrial Kitchen with American Diner Feel. A black Ilve Roma Twin Range cooker set within St Giles Blue Farrow & Ball painted flat panel cabinets with routed pulls. Open shelving on vintage Duckett design brackets with metro tiles and dark grout go beautifully with the bianco venato worktop. The open ducting create a fresh industrial vibe. The checkered floor gives the kitchen a playful feel.

Ejemplo de cocinas en U urbano con armarios estilo shaker, puertas de armario azules, salpicadero blanco, salpicadero de azulejos tipo metro, electrodomésticos con paneles, suelo de azulejos de cemento, una isla, suelo multicolor y encimeras blancas

World Renowned Architecture Firm Fratantoni Design created this beautiful home! They design home plans for families all over the world in any size and style. They also have in-house Interior Designer Firm Fratantoni Interior Designers and world class Luxury Home Building Firm Fratantoni Luxury Estates! Hire one or all three companies to design and build and or remodel your home!

I built this on my property for my aging father who has some health issues. Handicap accessibility was a factor in design. His dream has always been to try retire to a cabin in the woods. This is what he got.
It is a 1 bedroom, 1 bath with a great room. It is 600 sqft of AC space. The footprint is 40' x 26' overall.
The site was the former home of our pig pen. I only had to take 1 tree to make this work and I planted 3 in its place. The axis is set from root ball to root ball. The rear center is aligned with mean sunset and is visible across a wetland.
The goal was to make the home feel like it was floating in the palms. The geometry had to simple and I didn't want it feeling heavy on the land so I cantilevered the structure beyond exposed foundation walls. My barn is nearby and it features old 1950's "S" corrugated metal panel walls. I used the same panel profile for my siding. I ran it vertical to math the barn, but also to balance the length of the structure and stretch the high point into the canopy, visually. The wood is all Southern Yellow Pine. This material came from clearing at the Babcock Ranch Development site. I ran it through the structure, end to end and horizontally, to create a seamless feel and to stretch the space. It worked. It feels MUCH bigger than it is.
I milled the material to specific sizes in specific areas to create precise alignments. Floor starters align with base. Wall tops adjoin ceiling starters to create the illusion of a seamless board. All light fixtures, HVAC supports, cabinets, switches, outlets, are set specifically to wood joints. The front and rear porch wood has three different milling profiles so the hypotenuse on the ceilings, align with the walls, and yield an aligned deck board below. Yes, I over did it. It is spectacular in its detailing. That's the benefit of small spaces.
Concrete counters and IKEA cabinets round out the conversation.
For those who could not live in a tiny house, I offer the Tiny-ish House.
Photos by Ryan Gamma
Staging by iStage Homes
Design assistance by Jimmy Thornton
337 ideas para cocinas industriales con suelo multicolor
1
