2.397 ideas para cocinas industriales con armarios estilo shaker
Filtrar por
Presupuesto
Ordenar por:Popular hoy
1 - 20 de 2397 fotos

View of an L-shaped kitchen with a central island in a side return extension in a Victoria house which has a sloping glazed roof. The shaker style cabinets with beaded frames are painted in Little Greene Obsidian Green. The handles a brass d-bar style. The worktop on the perimeter units is Iroko wood and the island worktop is honed, pencil veined Carrara marble. A single bowel sink sits in the island with a polished brass tap with a rinse spout. Vintage Holophane pendant lights sit above the island. The black painted sash windows are surrounded by non-bevelled white metro tiles with a dark grey grout. A Wolf gas hob sits above double Neff ovens with a black, Falcon extractor hood over the hob. The flooring is hexagon shaped, cement encaustic tiles. Black Anglepoise wall lights give directional lighting.
Charlie O'Beirne - Lukonic Photography

Custom Family lodge with full bar, dual sinks, concrete countertops, wood floors.
Imagen de cocinas en U urbano extra grande abierto con fregadero sobremueble, puertas de armario verdes, encimera de cemento, salpicadero blanco, salpicadero de ladrillos, electrodomésticos de acero inoxidable, suelo de madera clara, una isla, armarios estilo shaker y suelo beige
Imagen de cocinas en U urbano extra grande abierto con fregadero sobremueble, puertas de armario verdes, encimera de cemento, salpicadero blanco, salpicadero de ladrillos, electrodomésticos de acero inoxidable, suelo de madera clara, una isla, armarios estilo shaker y suelo beige
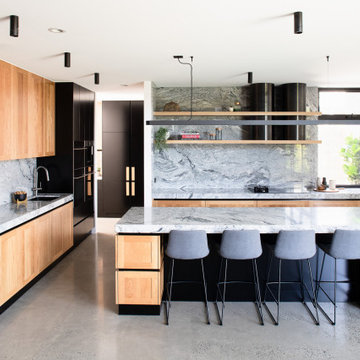
Imagen de cocinas en L urbana con fregadero bajoencimera, armarios estilo shaker, puertas de armario de madera clara, salpicadero verde, salpicadero de losas de piedra, suelo de cemento, una isla, suelo gris y encimeras grises

Ejemplo de cocina urbana grande con fregadero bajoencimera, armarios estilo shaker, puertas de armario negras, encimera de granito, salpicadero de losas de piedra, electrodomésticos de acero inoxidable, suelo laminado, una isla, suelo marrón y encimeras negras

Modelo de cocinas en L urbana pequeña con fregadero de doble seno, armarios estilo shaker, puertas de armario negras, encimera de madera, electrodomésticos de acero inoxidable, una isla, salpicadero rojo, salpicadero de ladrillos, suelo de madera clara, suelo marrón y encimeras blancas

This gourmet kitchen features custom cabinetry, quartz countertops, brick backsplash, state-of-the-art appliances, a double island and custom pantry.
Foto de cocinas en U urbano grande abierto con fregadero sobremueble, armarios estilo shaker, puertas de armario blancas, encimera de cuarzo compacto, salpicadero blanco, salpicadero de ladrillos, electrodomésticos de acero inoxidable, suelo vinílico, dos o más islas, suelo marrón y encimeras blancas
Foto de cocinas en U urbano grande abierto con fregadero sobremueble, armarios estilo shaker, puertas de armario blancas, encimera de cuarzo compacto, salpicadero blanco, salpicadero de ladrillos, electrodomésticos de acero inoxidable, suelo vinílico, dos o más islas, suelo marrón y encimeras blancas

Something a little different to our usual style, we injected a little glamour into our handmade Decolane kitchen in Upminster, Essex. When the homeowners purchased this property, the kitchen was the first room they wanted to rip out and renovate, but uncertainty about which style to go for held them back, and it was actually the final room in the home to be completed! As the old saying goes, "The best things in life are worth waiting for..." Our Design Team at Burlanes Chelmsford worked closely with Mr & Mrs Kipping throughout the design process, to ensure that all of their ideas were discussed and considered, and that the most suitable kitchen layout and style was designed and created by us, for the family to love and use for years to come.

This project was a long labor of love. The clients adored this eclectic farm home from the moment they first opened the front door. They knew immediately as well that they would be making many careful changes to honor the integrity of its old architecture. The original part of the home is a log cabin built in the 1700’s. Several additions had been added over time. The dark, inefficient kitchen that was in place would not serve their lifestyle of entertaining and love of cooking well at all. Their wish list included large pro style appliances, lots of visible storage for collections of plates, silverware, and cookware, and a magazine-worthy end result in terms of aesthetics. After over two years into the design process with a wonderful plan in hand, construction began. Contractors experienced in historic preservation were an important part of the project. Local artisans were chosen for their expertise in metal work for one-of-a-kind pieces designed for this kitchen – pot rack, base for the antique butcher block, freestanding shelves, and wall shelves. Floor tile was hand chipped for an aged effect. Old barn wood planks and beams were used to create the ceiling. Local furniture makers were selected for their abilities to hand plane and hand finish custom antique reproduction pieces that became the island and armoire pantry. An additional cabinetry company manufactured the transitional style perimeter cabinetry. Three different edge details grace the thick marble tops which had to be scribed carefully to the stone wall. Cable lighting and lamps made from old concrete pillars were incorporated. The restored stone wall serves as a magnificent backdrop for the eye- catching hood and 60” range. Extra dishwasher and refrigerator drawers, an extra-large fireclay apron sink along with many accessories enhance the functionality of this two cook kitchen. The fabulous style and fun-loving personalities of the clients shine through in this wonderful kitchen. If you don’t believe us, “swing” through sometime and see for yourself! Matt Villano Photography

Kitchen Diner in this stunning extended three bedroom family home that has undergone full and sympathetic renovation keeping in tact the character and charm of a Victorian style property, together with a modern high end finish. See more of our work here: https://www.ihinteriors.co.uk
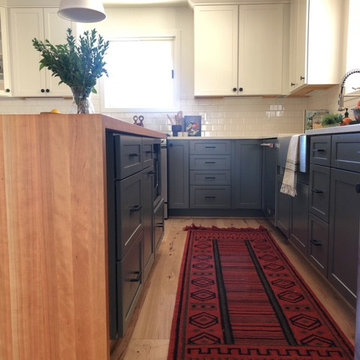
Imagen de cocina urbana grande con fregadero bajoencimera, armarios estilo shaker, puertas de armario grises, encimera de cuarcita, salpicadero blanco, salpicadero de azulejos tipo metro, electrodomésticos de acero inoxidable, suelo de madera clara, una isla, suelo marrón y encimeras blancas

Brittany Fecteau
Foto de cocina urbana grande con fregadero bajoencimera, puertas de armario negras, encimera de cuarzo compacto, salpicadero blanco, salpicadero de azulejos de porcelana, electrodomésticos de acero inoxidable, una isla, suelo gris, encimeras blancas, armarios estilo shaker y suelo de cemento
Foto de cocina urbana grande con fregadero bajoencimera, puertas de armario negras, encimera de cuarzo compacto, salpicadero blanco, salpicadero de azulejos de porcelana, electrodomésticos de acero inoxidable, una isla, suelo gris, encimeras blancas, armarios estilo shaker y suelo de cemento
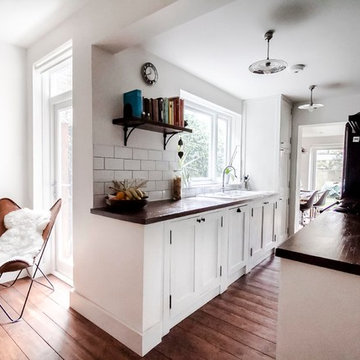
Gilda Cevasco
Diseño de cocina industrial de tamaño medio abierta con fregadero de un seno, armarios estilo shaker, puertas de armario blancas, encimera de madera, salpicadero blanco, salpicadero de azulejos tipo metro, electrodomésticos negros, suelo de madera oscura y suelo marrón
Diseño de cocina industrial de tamaño medio abierta con fregadero de un seno, armarios estilo shaker, puertas de armario blancas, encimera de madera, salpicadero blanco, salpicadero de azulejos tipo metro, electrodomésticos negros, suelo de madera oscura y suelo marrón

Foto de cocina urbana grande abierta con armarios estilo shaker, puertas de armario de madera oscura, encimera de madera, suelo de cemento, suelo gris y una isla
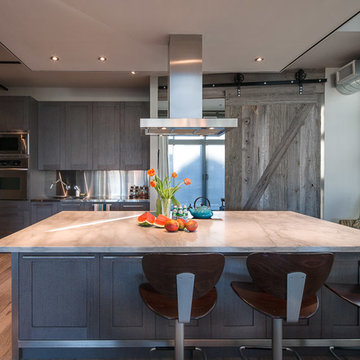
One of the coolest features of this design is the sliding barn door, blending in with the cabinets and the spiral ductwork.
Diseño de cocina industrial de tamaño medio con fregadero encastrado, armarios estilo shaker, puertas de armario marrones, encimera de mármol, salpicadero blanco, electrodomésticos de acero inoxidable, suelo de madera en tonos medios y una isla
Diseño de cocina industrial de tamaño medio con fregadero encastrado, armarios estilo shaker, puertas de armario marrones, encimera de mármol, salpicadero blanco, electrodomésticos de acero inoxidable, suelo de madera en tonos medios y una isla
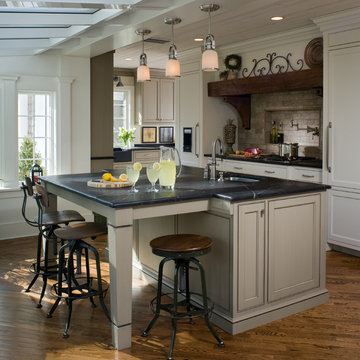
John Herr
Diseño de cocina urbana con fregadero bajoencimera, armarios estilo shaker, puertas de armario blancas, salpicadero beige, electrodomésticos con paneles y barras de cocina
Diseño de cocina urbana con fregadero bajoencimera, armarios estilo shaker, puertas de armario blancas, salpicadero beige, electrodomésticos con paneles y barras de cocina
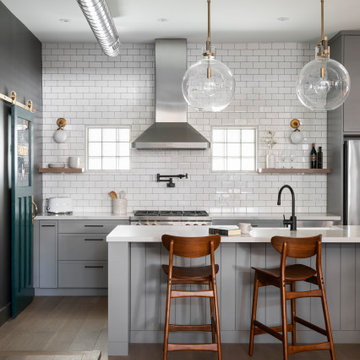
The open kitchen with walk in Pantry. All kitchen cabinets are custom.
Ejemplo de cocinas en L urbana de tamaño medio abierta con fregadero sobremueble, armarios estilo shaker, puertas de armario grises, encimera de cuarzo compacto, salpicadero blanco, salpicadero de azulejos tipo metro, electrodomésticos de acero inoxidable, suelo de madera clara, una isla, encimeras blancas y suelo beige
Ejemplo de cocinas en L urbana de tamaño medio abierta con fregadero sobremueble, armarios estilo shaker, puertas de armario grises, encimera de cuarzo compacto, salpicadero blanco, salpicadero de azulejos tipo metro, electrodomésticos de acero inoxidable, suelo de madera clara, una isla, encimeras blancas y suelo beige
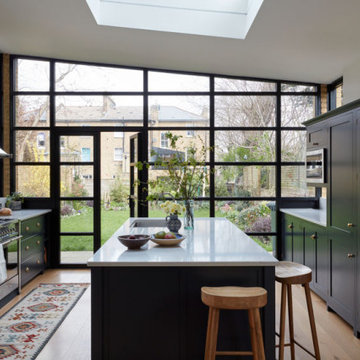
This large family home in Brockley had incredible proportions & beautiful period details, which the owners lovingly restored and which we used as the focus of the redecoration. A mix of muted colours & traditional shapes contrast with bolder deep blues, black, mid-century furniture & contemporary patterns.

We enjoyed breathing new life into this kitchen we originally fitted in 2016 for the previous owner. The new owner loved the kitchen so much that as part of their plans to renovate the property, they wanted to keep the kitchen for its sturdiness and look. The layout was adapted to fit the new space, new paint, new worktops, new appliances. This has all added up to creating a fantastic open-plan industrial style kitchen.
The furniture is in frame classic shaker with a beaded front frame made of tulipwood. The internal carcass is made of an oak veneer for a real oak look and feel but the sturdiness of MDF. Hand painted in Farrow & Ball Railings.
We also supplied the Quooker boiling water tap.
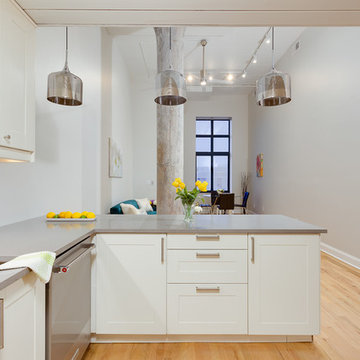
Foto de cocina gris y blanca urbana abierta con fregadero bajoencimera, armarios estilo shaker, puertas de armario blancas, electrodomésticos de acero inoxidable, suelo de madera clara, península y suelo beige
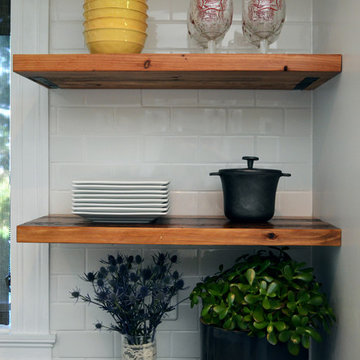
Industrial farmhouse style kitchen, reclaimed wood shelving, white subway tile, succulents
Modelo de cocina urbana con fregadero sobremueble, armarios estilo shaker, puertas de armario blancas, encimera de cuarzo compacto, salpicadero blanco, salpicadero de azulejos tipo metro, electrodomésticos blancos, suelo de madera en tonos medios y una isla
Modelo de cocina urbana con fregadero sobremueble, armarios estilo shaker, puertas de armario blancas, encimera de cuarzo compacto, salpicadero blanco, salpicadero de azulejos tipo metro, electrodomésticos blancos, suelo de madera en tonos medios y una isla
2.397 ideas para cocinas industriales con armarios estilo shaker
1