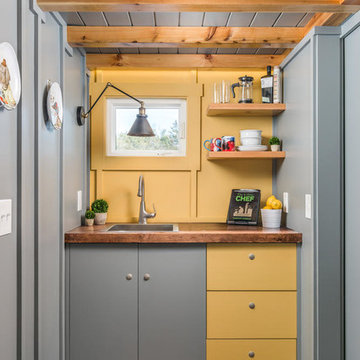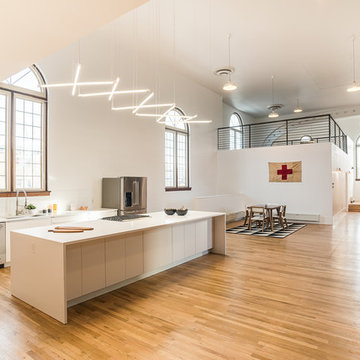3.767 ideas para cocinas industriales con salpicadero blanco
Filtrar por
Presupuesto
Ordenar por:Popular hoy
1 - 20 de 3767 fotos
Artículo 1 de 3

Foto de cocina industrial pequeña con fregadero encastrado, armarios con paneles empotrados, puertas de armario negras, encimera de madera, salpicadero blanco, salpicadero de azulejos de cerámica, electrodomésticos de colores, suelo de madera en tonos medios, una isla, suelo marrón y encimeras marrones

Diseño de cocina comedor industrial pequeña con salpicadero de azulejos de cerámica, una isla, fregadero encastrado, armarios con paneles lisos, electrodomésticos de acero inoxidable, salpicadero blanco y suelo multicolor

Jenn Baker
Diseño de cocinas en L industrial grande abierta con fregadero bajoencimera, armarios con paneles lisos, puertas de armario de madera clara, encimera de mármol, salpicadero blanco, salpicadero de madera, electrodomésticos de acero inoxidable, suelo de cemento y una isla
Diseño de cocinas en L industrial grande abierta con fregadero bajoencimera, armarios con paneles lisos, puertas de armario de madera clara, encimera de mármol, salpicadero blanco, salpicadero de madera, electrodomésticos de acero inoxidable, suelo de cemento y una isla

Modelo de cocinas en L industrial extra grande abierta con fregadero de un seno, puertas de armario negras, encimera de laminado, salpicadero blanco, salpicadero de azulejos de cerámica, electrodomésticos negros, suelo de cemento, una isla, suelo gris, encimeras blancas y armarios con paneles lisos

Photos: Guillaume Boily
Ejemplo de cocina comedor industrial de tamaño medio con fregadero de doble seno, armarios con paneles lisos, puertas de armario de madera oscura, encimera de mármol, salpicadero blanco, salpicadero de mármol, electrodomésticos negros, suelo de madera oscura, una isla, suelo marrón y encimeras blancas
Ejemplo de cocina comedor industrial de tamaño medio con fregadero de doble seno, armarios con paneles lisos, puertas de armario de madera oscura, encimera de mármol, salpicadero blanco, salpicadero de mármol, electrodomésticos negros, suelo de madera oscura, una isla, suelo marrón y encimeras blancas

Landmarked Brooklyn Townhouse gut renovation kitchen design.
Diseño de cocina urbana grande con fregadero sobremueble, armarios con paneles lisos, encimera de madera, salpicadero blanco, salpicadero de ladrillos, electrodomésticos de acero inoxidable, una isla, suelo marrón, puertas de armario de madera oscura, suelo de madera oscura y encimeras marrones
Diseño de cocina urbana grande con fregadero sobremueble, armarios con paneles lisos, encimera de madera, salpicadero blanco, salpicadero de ladrillos, electrodomésticos de acero inoxidable, una isla, suelo marrón, puertas de armario de madera oscura, suelo de madera oscura y encimeras marrones

StudioBell
Modelo de cocina lineal industrial sin isla con fregadero encastrado, armarios con paneles lisos, puertas de armario amarillas, encimera de madera, salpicadero blanco, suelo de madera oscura, suelo marrón y encimeras marrones
Modelo de cocina lineal industrial sin isla con fregadero encastrado, armarios con paneles lisos, puertas de armario amarillas, encimera de madera, salpicadero blanco, suelo de madera oscura, suelo marrón y encimeras marrones

View of an L-shaped kitchen with a central island in a side return extension in a Victoria house which has a sloping glazed roof. The shaker style cabinets with beaded frames are painted in Little Greene Obsidian Green. The handles a brass d-bar style. The worktop on the perimeter units is Iroko wood and the island worktop is honed, pencil veined Carrara marble. A single bowel sink sits in the island with a polished brass tap with a rinse spout. Vintage Holophane pendant lights sit above the island. The black painted sash windows are surrounded by non-bevelled white metro tiles with a dark grey grout. A Wolf gas hob sits above double Neff ovens with a black, Falcon extractor hood over the hob. The flooring is hexagon shaped, cement encaustic tiles. Black Anglepoise wall lights give directional lighting.
Charlie O'Beirne - Lukonic Photography

Ejemplo de cocina industrial grande de nogal con fregadero bajoencimera, armarios con paneles lisos, puertas de armario de madera en tonos medios, salpicadero blanco, salpicadero de ladrillos, electrodomésticos con paneles, suelo de madera clara, una isla, suelo beige y encimera de esteatita

Imagen de cocina industrial abierta con fregadero bajoencimera, armarios con paneles lisos, puertas de armario blancas, salpicadero blanco, electrodomésticos de acero inoxidable, suelo de madera clara, una isla y suelo beige

View from Kitchen into Pantry Screen Door
Foto de cocinas en L industrial grande abierta con fregadero de doble seno, armarios estilo shaker, puertas de armario de madera en tonos medios, encimera de granito, salpicadero blanco, salpicadero de azulejos tipo metro, electrodomésticos de acero inoxidable, suelo de madera en tonos medios y una isla
Foto de cocinas en L industrial grande abierta con fregadero de doble seno, armarios estilo shaker, puertas de armario de madera en tonos medios, encimera de granito, salpicadero blanco, salpicadero de azulejos tipo metro, electrodomésticos de acero inoxidable, suelo de madera en tonos medios y una isla

Foto de cocinas en L urbana pequeña cerrada sin isla con fregadero encastrado, armarios con paneles lisos, puertas de armario blancas, encimera de acrílico, salpicadero blanco, salpicadero de azulejos tipo metro, electrodomésticos de acero inoxidable y suelo de baldosas de cerámica

Lou Costy
Imagen de cocina industrial extra grande abierta con fregadero sobremueble, armarios con paneles con relieve, puertas de armario blancas, encimera de esteatita, salpicadero blanco, salpicadero de azulejos de cerámica, electrodomésticos de acero inoxidable y suelo de madera en tonos medios
Imagen de cocina industrial extra grande abierta con fregadero sobremueble, armarios con paneles con relieve, puertas de armario blancas, encimera de esteatita, salpicadero blanco, salpicadero de azulejos de cerámica, electrodomésticos de acero inoxidable y suelo de madera en tonos medios

We tried to recycle as much as we could.
The floorboards were from an old mill in yorkshire, rough sawn and then waxed white.
Most of the furniture is from a range of Vintage shops around Hackney and flea markets.
The island is wrapped in the old floorboards as well as the kitchen shelves.

Arched brick ceiling with a custom made light fixture. The owners found the parts for this light fixture over the island and had a local artist create this one of a kind fixture. The table with the seating is made from an old bowling alley lane. The pin placement marks can still be seen on the table top. The table is free standing so it can be moved off the island if desired.
A reclaimed scupper box is the transition piece from the range hood to the duct work with red accent paint.
Peter Nilson Photography

This loft apartment is on Portland’s NW 13th Avenue, one of Portland’s most interesting streets. Located in the recently transformed Pearl District, the street is a busy ensemble of shops and apartments housed in late-19th and early-20th-century loft warehouse structures, with the buildings largely intact as originally built, including special features such as water towers, loading docks, old brick, and original painted signs.
Photos by Lincoln Barbour.

The Broome Street Loft is a beautiful example of a classic Soho loft conversion. The design highlights its historic architecture of the space while integrating modern elements. The 14-foot-high tin ceiling, metal Corinthian columns and iconic brick wall are contrasted with clean lines and modern profiles, creating a captivating dialogue between the old and the new.
The plan was completely revised: the bedroom was shifted to the side area to combine the living room and kitchen spaces into a larger, open plan space. The bathroom and laundry also shifted to a more efficient layout, which both widened the main living space and created the opportunity to add a new Powder Room. The high ceilings allowed for the creation of a new storage space above the laundry and bathroom, with a sleek, modern stair to provide access.
The kitchen seamlessly blends modern detailing with a vintage style. An existing recess in the brick wall serves as a focal point for the relocated Kitchen with the addition of custom bronze, steel and glass shelves. The kitchen island anchors the space, and the knife-edge stone countertop and custom metal legs make it feel more like a table than a built-in piece.
The bathroom features the brick wall which runs through the apartment, creating a uniquely Soho experience. The cove lighting throughout creates a bright interior space, and the white and grey tones of the tile provide a neutral counterpoint to the red brick. The space has beautiful stone accents, such as the custom-built tub deck, shower, vanity, and niches.
Photo: David Joseph Photography

XL Visions
Diseño de cocinas en L urbana pequeña sin isla con fregadero bajoencimera, armarios estilo shaker, puertas de armario grises, encimera de granito, salpicadero blanco, salpicadero de azulejos tipo metro, electrodomésticos de acero inoxidable, suelo de pizarra y suelo marrón
Diseño de cocinas en L urbana pequeña sin isla con fregadero bajoencimera, armarios estilo shaker, puertas de armario grises, encimera de granito, salpicadero blanco, salpicadero de azulejos tipo metro, electrodomésticos de acero inoxidable, suelo de pizarra y suelo marrón

This beautiful open concept kitchen is lit up by wonderful natural light. All white cabinets and countertops are paired perfectly with light hardwood floors to create a bright space. Matte black fixtures and Vigo faucet contrast nicely against the white subway tile backsplash and white cabinets. Quartz countertops and stainless steel appliances complete the look of this amazing kitchen.

This striking space blends modern, classic and industrial touches to create an eclectic and homely feel.
The cabinets are a mixture of flat and panelled doors in grey tones, whilst the mobile island is in contrasting graphite and oak. There is a lot of flexible storage in the space with a multitude of drawers replacing wall cabinets, and all areas are clearly separated in to zones- including a dedicated space for storing all food, fresh, frozen and ambient.
The home owner was not afraid to take risks, and the overall look is contemporary but timeless with a touch of fun thrown in!
3.767 ideas para cocinas industriales con salpicadero blanco
1