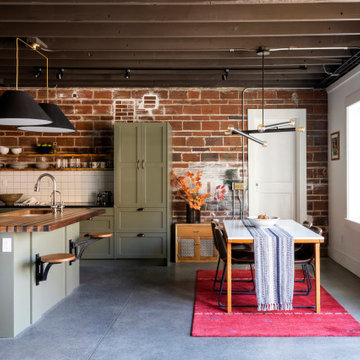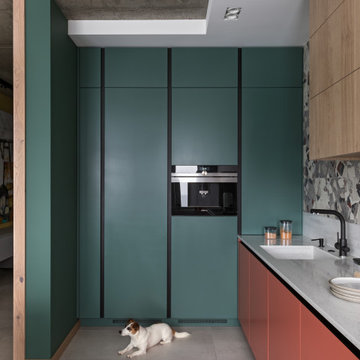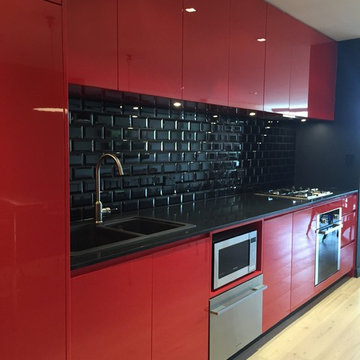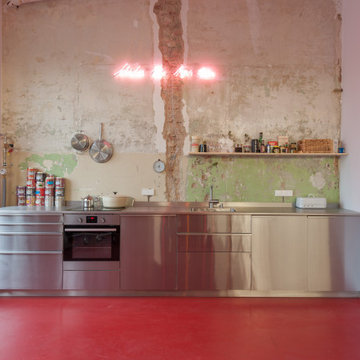154 ideas para cocinas industriales rojas

Mark Peters Photo
Imagen de cocina lineal industrial abierta con armarios con paneles lisos, puertas de armario de madera clara, electrodomésticos de acero inoxidable y chimenea
Imagen de cocina lineal industrial abierta con armarios con paneles lisos, puertas de armario de madera clara, electrodomésticos de acero inoxidable y chimenea
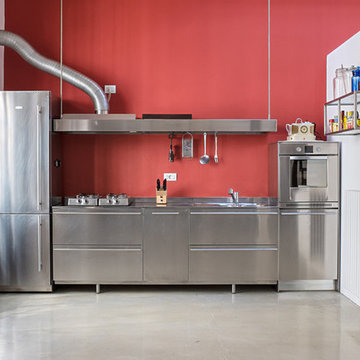
Diseño de cocina lineal industrial grande con armarios con paneles lisos, puertas de armario en acero inoxidable, encimera de acero inoxidable, salpicadero rojo y electrodomésticos de acero inoxidable

Liadesign
Modelo de cocina lineal y gris y blanca urbana pequeña abierta sin isla con fregadero de un seno, armarios con paneles lisos, puertas de armario negras, encimera de madera, salpicadero blanco, salpicadero de azulejos tipo metro, electrodomésticos negros, suelo de madera clara y bandeja
Modelo de cocina lineal y gris y blanca urbana pequeña abierta sin isla con fregadero de un seno, armarios con paneles lisos, puertas de armario negras, encimera de madera, salpicadero blanco, salpicadero de azulejos tipo metro, electrodomésticos negros, suelo de madera clara y bandeja

Imagen de cocina industrial grande con fregadero de doble seno, puertas de armario de madera oscura, electrodomésticos de acero inoxidable y suelo de madera clara
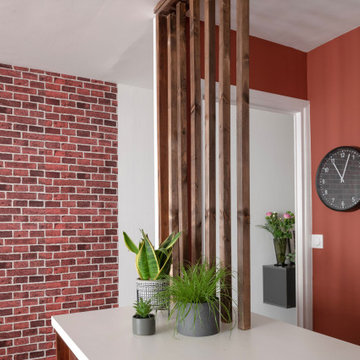
Tapisserie brique Terra Cotta : 4 MURS.
Mur Terra Cotta : FARROW AND BALL.
Cuisine : HOWDENS.
Luminaire : LEROY MERLIN.
Ameublement : IKEA.
Ejemplo de cocina comedor lineal urbana de tamaño medio con armarios con rebordes decorativos, puertas de armario de madera oscura, encimera de madera, una isla y encimeras beige
Ejemplo de cocina comedor lineal urbana de tamaño medio con armarios con rebordes decorativos, puertas de armario de madera oscura, encimera de madera, una isla y encimeras beige

Modelo de cocina comedor lineal industrial con armarios con paneles lisos, puertas de armario blancas, encimeras beige, salpicadero de ladrillos, electrodomésticos de colores y suelo de madera clara

Photo Credit: Amy Barkow | Barkow Photo,
Lighting Design: LOOP Lighting,
Interior Design: Blankenship Design,
General Contractor: Constructomics LLC
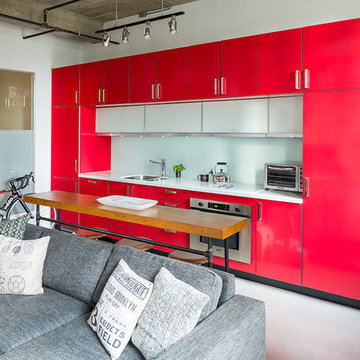
Diseño de cocina industrial pequeña abierta con fregadero de doble seno, armarios con paneles lisos, puertas de armario rojas, salpicadero de vidrio templado, electrodomésticos de acero inoxidable, suelo de cemento, una isla, encimera de cuarcita y salpicadero blanco
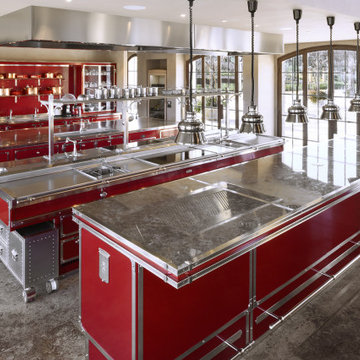
An old farmhouse, skilfully restored in a definitely contemporary style, hosts the new and notable project The Garage by Officine Gullo. It is an absolutely out of the ordinary house which was designed in order to spend joyful convivial moments, for business meetings or to organize unforgettable parties. A location able to understand and, at the same time, to make a deep passion for vintage cars coexist with a strong inclination for the hospitality of the landlord. The kitchen, in
fact, evokes the same colours and the same finishing of one of the vintage cars of the property.
The project of the kitchen, tailored by Officine Gullo, fully meets any need providing the pleasant feeling of experiencing the luxury, the beauty and above all the efficiency of one of the most advanced and sophisticated technologies linked to those of a professional kitchen for top quality catering. A unique room where each small detail results from a constant research and handicraft manufacturing.
The Ruby Red & Satin Nickel project shows three important working islands and an area for wall mounted washing machines made of highly thick steel which is ruby red stove enamelled and with elegant finishing made of brushed nickel.
The first island, with a double top made of marble and heating lamps, is meant as a cocktail cabinet and is equipped with an ice maker and a food warmer.
The second island, characterized by two lateral “wings” which hide two-wheeled food trolleys, is meant, on the contrary, for the professional cooking with a clear-cut distinction between the area for first courses and the one for second courses. In fact, this island is equipped with an induction top, a pasta cooker, a sink for preparation and two ovens, on one side, and with frytop, a fryer and a sink, on the other side. The hood, of significant sizes, is made of satin finished nickel and offers extremely professional performances.
The third island, which shows a top characterized by one single plate of steel longer than 4 meters, is meant for preparation and includes a meat slicer, a blast chiller, a vacuum packing device and a 1.10-meter sink in addition to a refrigerator and a freezer.
The wall-mounted washing area consists of two small glass cases, a professional washing machine and an additional washbasin.
Like any creation by Officine Gullo, it is possible to fully customize the composition of the cooking appliances, from their dimensions to the composition of the hob, up to the engraving of handles or to colours.
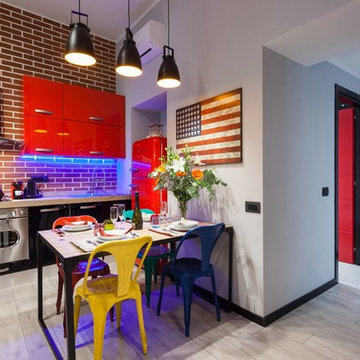
Stefano Roscetti
Ejemplo de cocina comedor lineal urbana pequeña con fregadero de un seno, armarios con paneles lisos, puertas de armario rojas, encimera de madera, salpicadero rojo y electrodomésticos de acero inoxidable
Ejemplo de cocina comedor lineal urbana pequeña con fregadero de un seno, armarios con paneles lisos, puertas de armario rojas, encimera de madera, salpicadero rojo y electrodomésticos de acero inoxidable
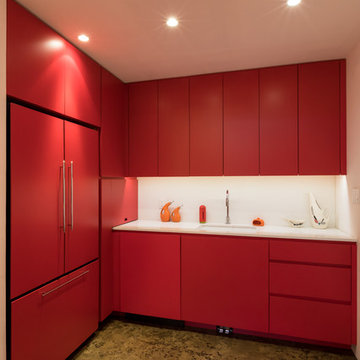
Imagen de cocinas en U urbano de tamaño medio con armarios con paneles lisos, puertas de armario rojas, salpicadero blanco, salpicadero de losas de piedra, electrodomésticos de acero inoxidable, suelo de cemento, península y encimeras blancas
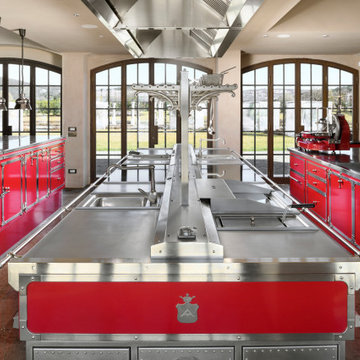
An old farmhouse, skilfully restored in a definitely contemporary style, hosts the new and notable project The Garage by Officine Gullo. It is an absolutely out of the ordinary house which was designed in order to spend joyful convivial moments, for business meetings or to organize unforgettable parties. A location able to understand and, at the same time, to make a deep passion for vintage cars coexist with a strong inclination for the hospitality of the landlord. The kitchen, in
fact, evokes the same colours and the same finishing of one of the vintage cars of the property.
The project of the kitchen, tailored by Officine Gullo, fully meets any need providing the pleasant feeling of experiencing the luxury, the beauty and above all the efficiency of one of the most advanced and sophisticated technologies linked to those of a professional kitchen for top quality catering. A unique room where each small detail results from a constant research and handicraft manufacturing.
The Ruby Red & Satin Nickel project shows three important working islands and an area for wall mounted washing machines made of highly thick steel which is ruby red stove enamelled and with elegant finishing made of brushed nickel.
The first island, with a double top made of marble and heating lamps, is meant as a cocktail cabinet and is equipped with an ice maker and a food warmer.
The second island, characterized by two lateral “wings” which hide two-wheeled food trolleys, is meant, on the contrary, for the professional cooking with a clear-cut distinction between the area for first courses and the one for second courses. In fact, this island is equipped with an induction top, a pasta cooker, a sink for preparation and two ovens, on one side, and with frytop, a fryer and a sink, on the other side. The hood, of significant sizes, is made of satin finished nickel and offers extremely professional performances.
The third island, which shows a top characterized by one single plate of steel longer than 4 meters, is meant for preparation and includes a meat slicer, a blast chiller, a vacuum packing device and a 1.10-meter sink in addition to a refrigerator and a freezer.
The wall-mounted washing area consists of two small glass cases, a professional washing machine and an additional washbasin.
Like any creation by Officine Gullo, it is possible to fully customize the composition of the cooking appliances, from their dimensions to the composition of the hob, up to the engraving of handles or to colours.
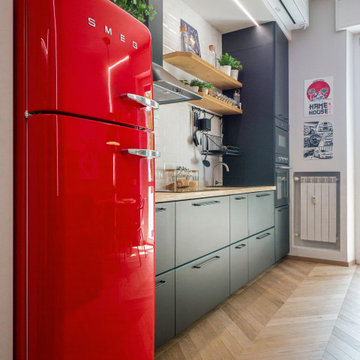
Liadesign
Foto de cocina lineal y gris y blanca urbana pequeña abierta sin isla con fregadero de un seno, armarios con paneles lisos, puertas de armario negras, encimera de madera, salpicadero blanco, salpicadero de azulejos tipo metro, electrodomésticos negros, suelo de madera clara y bandeja
Foto de cocina lineal y gris y blanca urbana pequeña abierta sin isla con fregadero de un seno, armarios con paneles lisos, puertas de armario negras, encimera de madera, salpicadero blanco, salpicadero de azulejos tipo metro, electrodomésticos negros, suelo de madera clara y bandeja
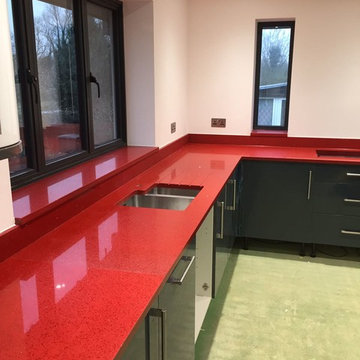
For the new look of the kitchen or home buy Red Starlight Quartz at best affordable price then contact on Astrum granite kitchen worktops provider in London they are the trustful seller in London This has been selling kitchen worktops for the last several years contact for Red Starlight Quartz (+44)203-290-8427.
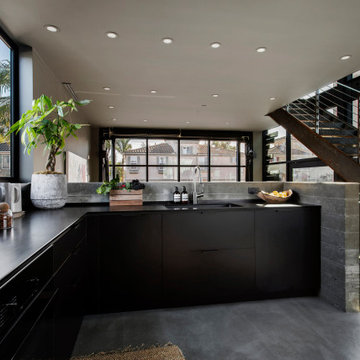
Imagen de cocinas en L urbana de tamaño medio sin isla con fregadero de un seno, armarios con paneles lisos, puertas de armario negras, salpicadero verde, electrodomésticos de acero inoxidable, suelo gris y encimeras negras
154 ideas para cocinas industriales rojas
1

