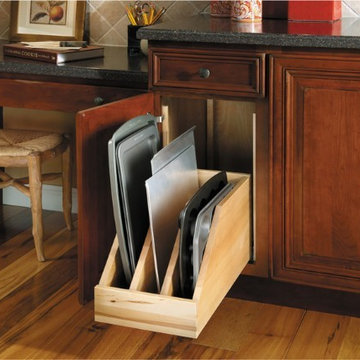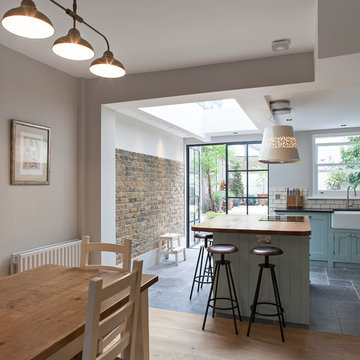4.393.908 ideas para cocinas
Filtrar por
Presupuesto
Ordenar por:Popular hoy
801 - 820 de 4.393.908 fotos

Ejemplo de cocina lineal asiática de tamaño medio abierta con fregadero bajoencimera, armarios con paneles lisos, puertas de armario de madera en tonos medios, encimera de granito, salpicadero negro, salpicadero de losas de piedra, electrodomésticos negros, suelo de baldosas de cerámica y una isla
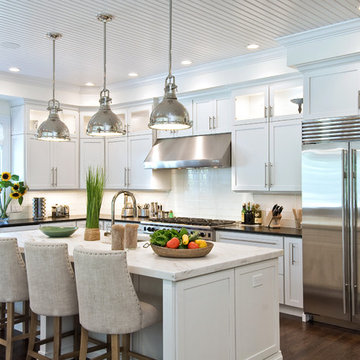
Wainscott South New Construction. Builder: Michael Frank Building Co. Designer: EB Designs
SOLD $5M
Poised on 1.25 acres from which the ocean a mile away is often heard and its breezes most definitely felt, this nearly completed 8,000 +/- sq ft residence offers masterful construction, consummate detail and impressive symmetry on three levels of living space. The journey begins as a double height paneled entry welcomes you into a sun drenched environment over richly stained oak floors. Spread out before you is the great room with coffered 10 ft ceilings and fireplace. Turn left past powder room, into the handsome formal dining room with coffered ceiling and chunky moldings. The heart and soul of your days will happen in the expansive kitchen, professionally equipped and bolstered by a butlers pantry leading to the dining room. The kitchen flows seamlessly into the family room with wainscotted 20' ceilings, paneling and room for a flatscreen TV over the fireplace. French doors open from here to the screened outdoor living room with fireplace. An expansive master with fireplace, his/her closets, steam shower and jacuzzi completes the first level. Upstairs, a second fireplaced master with private terrace and similar amenities reigns over 3 additional ensuite bedrooms. The finished basement offers recreational and media rooms, full bath and two staff lounges with deep window wells The 1.3acre property includes copious lawn and colorful landscaping that frame the Gunite pool and expansive slate patios. A convenient pool bath with access from both inside and outside the house is adjacent to the two car garage. Walk to the stores in Wainscott, bike to ocean at Beach Lane or shop in the nearby villages. Easily the best priced new construction with the most to offer south of the highway today.

Scott Zimmerman, Modern kitchen with walnut cabinets and quartz counter top.
Foto de cocina actual grande con armarios con paneles lisos, puertas de armario de madera en tonos medios, encimera de cuarcita, salpicadero verde, salpicadero de azulejos de piedra, electrodomésticos con paneles, suelo de madera oscura y una isla
Foto de cocina actual grande con armarios con paneles lisos, puertas de armario de madera en tonos medios, encimera de cuarcita, salpicadero verde, salpicadero de azulejos de piedra, electrodomésticos con paneles, suelo de madera oscura y una isla
Encuentra al profesional adecuado para tu proyecto

Photo Credit: © John Cole Photography
Imagen de cocinas en U clásico con una isla, fregadero bajoencimera, armarios con paneles con relieve, puertas de armario beige, salpicadero verde, salpicadero de azulejos tipo metro, electrodomésticos con paneles y suelo de madera en tonos medios
Imagen de cocinas en U clásico con una isla, fregadero bajoencimera, armarios con paneles con relieve, puertas de armario beige, salpicadero verde, salpicadero de azulejos tipo metro, electrodomésticos con paneles y suelo de madera en tonos medios
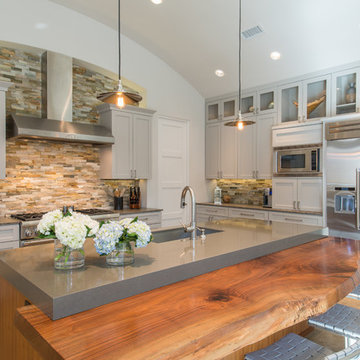
Diseño de cocinas en L tradicional renovada con fregadero bajoencimera, armarios estilo shaker, puertas de armario grises, encimera de madera, salpicadero multicolor, salpicadero de azulejos de piedra, electrodomésticos de acero inoxidable y una isla
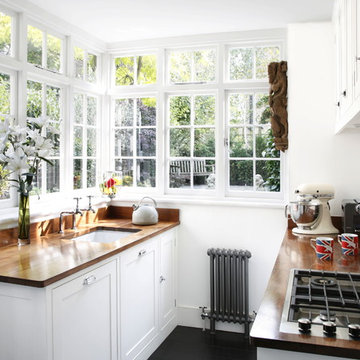
Alison
Ejemplo de cocina estrecha tradicional pequeña con fregadero bajoencimera, armarios estilo shaker, puertas de armario blancas, encimera de madera y salpicadero blanco
Ejemplo de cocina estrecha tradicional pequeña con fregadero bajoencimera, armarios estilo shaker, puertas de armario blancas, encimera de madera y salpicadero blanco

View of Kitchen from Family Room.
Photography by Michael Hunter Photography.
Foto de cocinas en U tradicional renovado grande con armarios con paneles empotrados, puertas de armario grises, encimera de mármol, electrodomésticos de acero inoxidable, suelo de madera oscura, una isla, fregadero bajoencimera, salpicadero blanco, salpicadero de losas de piedra y suelo marrón
Foto de cocinas en U tradicional renovado grande con armarios con paneles empotrados, puertas de armario grises, encimera de mármol, electrodomésticos de acero inoxidable, suelo de madera oscura, una isla, fregadero bajoencimera, salpicadero blanco, salpicadero de losas de piedra y suelo marrón
Volver a cargar la página para no volver a ver este anuncio en concreto

Jim Brady Architectural Photography
Ejemplo de cocina comedor de estilo de casa de campo con puertas de armario de madera oscura, fregadero sobremueble, suelo de madera oscura y armarios estilo shaker
Ejemplo de cocina comedor de estilo de casa de campo con puertas de armario de madera oscura, fregadero sobremueble, suelo de madera oscura y armarios estilo shaker

These South Shore homeowners desired a fresh look for their kitchen that was efficient and functional with a design worthy of showing off to family and friends. They also wished for more natural light, increased floor area and better countertop work space allowing for ease of preparation and cooking. The Renovisions team began the remodel by installing a larger (5’) window over the sink area which overlooks the beautiful backyard. Additional countertop workspace was achieved by utilizing the corner and installing a GE induction cooktop and stainless steel hood. This solution was spot on spectacular!
Renovisions discussed the importance of adding lighting fixtures and the homeowners agreed. Under cabinet lighting was installed under wall cabinets with switch as well as two pendants over the peninsula and one pendant over the sink. It also made good design sense to add additional recessed ceiling fixtures with LED lights and trims that blend well with the ceiling.
The project came together beautifully and boasts gorgeous shaker styled cherry cabinetry with glass mullian doors. The separate desk area serves as a much needed office/organizational area for keys, mail and electronic charging.
A lovely backsplash of Tuscan-clay-look porcelain tile in 4”x8” brick pattern and diagonal tile with decorative metal-look accent tiles serves an eye-catching design detail. We created interest without being overdone.
A large rectangular under-mounted ‘chef’ sink in stainless steel finish was the way to go here to accommodate larger pots and pans and platters. The creamy color marble like durable yet beautiful quartz countertops created a soft tone for the kitchens overall aesthetic look. Simple, pretty details give the cherry cabinets understated elegance and the mix of textures makes the room feel welcoming.
Our client can’t wait to start preparing her favorite recipes for her family.
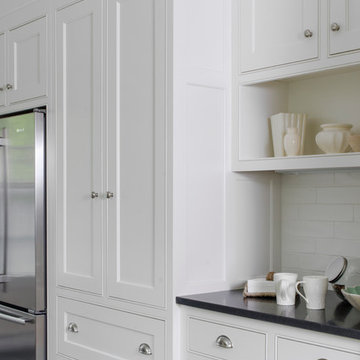
Beaded Inset Cabinetry with Flat Panel Doors
Ejemplo de cocina comedor campestre de tamaño medio con armarios con paneles empotrados, puertas de armario blancas, encimera de granito, salpicadero de azulejos de cerámica, electrodomésticos de acero inoxidable, suelo de baldosas de porcelana, península y salpicadero blanco
Ejemplo de cocina comedor campestre de tamaño medio con armarios con paneles empotrados, puertas de armario blancas, encimera de granito, salpicadero de azulejos de cerámica, electrodomésticos de acero inoxidable, suelo de baldosas de porcelana, península y salpicadero blanco

Gridley+Graves Photographers
Foto de cocina comedor lineal campestre de tamaño medio con fregadero sobremueble, armarios con paneles con relieve, puertas de armario beige, encimera de cemento, electrodomésticos con paneles, suelo de ladrillo, una isla, suelo rojo y encimeras grises
Foto de cocina comedor lineal campestre de tamaño medio con fregadero sobremueble, armarios con paneles con relieve, puertas de armario beige, encimera de cemento, electrodomésticos con paneles, suelo de ladrillo, una isla, suelo rojo y encimeras grises

Randy Colwell
Modelo de cocinas en U rústico grande cerrado con armarios con paneles empotrados, puertas de armario beige, salpicadero marrón, suelo de madera oscura, encimera de granito, una isla, fregadero sobremueble y electrodomésticos con paneles
Modelo de cocinas en U rústico grande cerrado con armarios con paneles empotrados, puertas de armario beige, salpicadero marrón, suelo de madera oscura, encimera de granito, una isla, fregadero sobremueble y electrodomésticos con paneles

Rev-a-Shelf pantry storage with custom features
Jeff Herr Photography
Imagen de cocina campestre grande con fregadero sobremueble, armarios estilo shaker, puertas de armario blancas, encimera de piedra caliza, electrodomésticos de acero inoxidable, suelo de madera en tonos medios, una isla y despensa
Imagen de cocina campestre grande con fregadero sobremueble, armarios estilo shaker, puertas de armario blancas, encimera de piedra caliza, electrodomésticos de acero inoxidable, suelo de madera en tonos medios, una isla y despensa
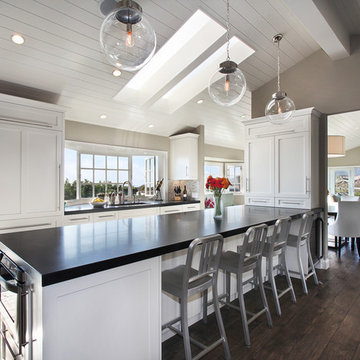
A modern and transitional beach cottage, filled with light and smiles. Perfect for easy family living, California style. Architecture by Anders Lasater Architects. Interior Design by Exotica Design Group. Photos by Jeri Koegel

Artichoke worked with the renowned interior designer Michael Smith to develop the style of this bespoke kitchen. The detailing of the furniture either side of the Wolf range is influenced by the American East Coast New England style, with chromed door catches and simple glazed wall cabinets. The extraction canopy is clad in zinc and antiqued with acid and wax.
The green painted larder cabinet contains food storage and refrigeration; the mouldings on this cabinet were inspired from a piece of Dutch antique furniture. The pot hanging rack enabled us to provide lighting over the island and saved littering the timbered ceiling with unsightly lighting. There is a pot filler tap and stainless steel splashback.
Primary materials: Hand painted cabinetry, steel and antiqued zinc.

Modelo de cocinas en L tradicional renovada de tamaño medio abierta con fregadero sobremueble, armarios estilo shaker, puertas de armario blancas, salpicadero blanco, salpicadero de azulejos tipo metro, electrodomésticos de acero inoxidable, una isla, encimera de mármol y suelo de pizarra
4.393.908 ideas para cocinas
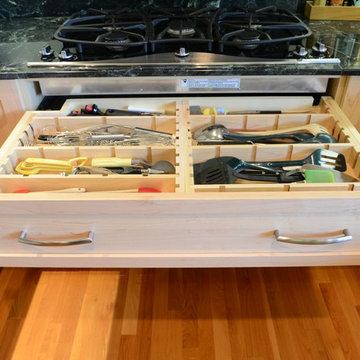
Design by: Bill Tweten, CKD, CBD
Photo by: Robb Siverson
robbsiverson.com
Crystal cabinets accomplishes another sleek and contemporary kitchen seen here. This kitchen features full overlay Regent styled doors finished in a natural Maple and accented with stainless steel pulls. A dark empress green marble counter adds contrast and interest to the kitchen while glass doors on select cabinets keep this space feeling open and airy.

Ejemplo de cocina tradicional extra grande con fregadero sobremueble, armarios estilo shaker, puertas de armario blancas, encimera de mármol, salpicadero beige, salpicadero de azulejos de vidrio, electrodomésticos de acero inoxidable, suelo de madera en tonos medios, una isla y suelo marrón
41

