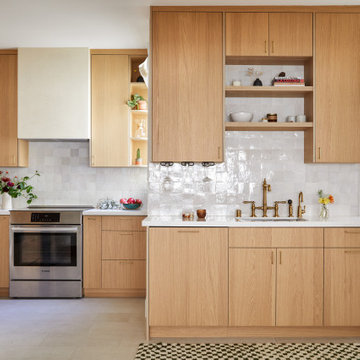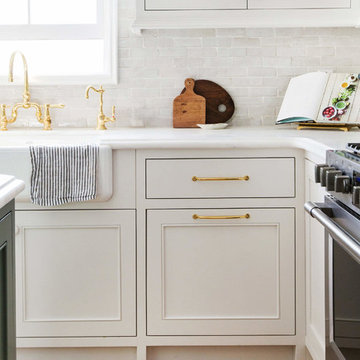4.446 ideas para cocinas con salpicadero de azulejos de terracota
Filtrar por
Presupuesto
Ordenar por:Popular hoy
1 - 20 de 4446 fotos

Diseño de cocinas en U mediterráneo pequeño cerrado sin isla con fregadero sobremueble, armarios con paneles lisos, puertas de armario blancas, encimera de madera, salpicadero multicolor, salpicadero de azulejos de terracota, electrodomésticos con paneles, suelo de baldosas de cerámica, suelo marrón y encimeras marrones

In questo progetto d’interni situato a pochi metri dal mare abbiamo deciso di utilizzare uno stile mediterraneo contemporaneo attraverso la scelta di finiture artigianali come i pavimenti in terracotta o le piastrelle fatte a mano.
L’uso di materiali naturali e prodotti artigianali si ripetono anche sul arredo scelto per questa casa come i mobili in legno, le decorazioni con oggetti tradizionali, le opere d’arte e le luminarie in ceramica, fatte ‘adhoc’ per questo progetto.

kitchen remodel
Foto de cocinas en L clásica renovada de tamaño medio con fregadero sobremueble, armarios estilo shaker, encimera de acrílico, salpicadero blanco, salpicadero de azulejos de terracota, electrodomésticos negros, suelo vinílico, una isla, suelo beige, encimeras negras y puertas de armario grises
Foto de cocinas en L clásica renovada de tamaño medio con fregadero sobremueble, armarios estilo shaker, encimera de acrílico, salpicadero blanco, salpicadero de azulejos de terracota, electrodomésticos negros, suelo vinílico, una isla, suelo beige, encimeras negras y puertas de armario grises

These homeowners were ready to update the home they had built when their girls were young. This was not a full gut remodel. The perimeter cabinetry mostly stayed but got new doors and height added at the top. The island and tall wood stained cabinet to the left of the sink are new and custom built and I hand-drew the design of the new range hood. The beautiful reeded detail came from our idea to add this special element to the new island and cabinetry. Bringing it over to the hood just tied everything together. We were so in love with this stunning Quartzite we chose for the countertops we wanted to feature it further in a custom apron-front sink. We were in love with the look of Zellige tile and it seemed like the perfect space to use it in.

Photography by Brad Knipstein
Modelo de cocina tradicional renovada grande con fregadero sobremueble, armarios con paneles lisos, puertas de armario beige, encimera de cuarcita, salpicadero amarillo, salpicadero de azulejos de terracota, electrodomésticos de acero inoxidable, suelo de madera en tonos medios, una isla, encimeras blancas y suelo marrón
Modelo de cocina tradicional renovada grande con fregadero sobremueble, armarios con paneles lisos, puertas de armario beige, encimera de cuarcita, salpicadero amarillo, salpicadero de azulejos de terracota, electrodomésticos de acero inoxidable, suelo de madera en tonos medios, una isla, encimeras blancas y suelo marrón

Jon Miller Hedrich Blessing
Diseño de cocina contemporánea grande abierta y de roble con armarios con paneles empotrados, puertas de armario de madera oscura, fregadero de doble seno, encimera de granito, salpicadero gris, electrodomésticos de acero inoxidable, suelo de madera en tonos medios, una isla y salpicadero de azulejos de terracota
Diseño de cocina contemporánea grande abierta y de roble con armarios con paneles empotrados, puertas de armario de madera oscura, fregadero de doble seno, encimera de granito, salpicadero gris, electrodomésticos de acero inoxidable, suelo de madera en tonos medios, una isla y salpicadero de azulejos de terracota

Show stopper Art & Crafts Prairie Wheat kitchen backsplash. It features a total of 16 different sizes and 4 different colors to achieve this stunning craftsman tile kitchen! Jade Moss, Northshore, Quail’s Egg, and Pesto combine beautifully here showing how embracing multiple colors and sizes can lead to breath-taking results.

We updated this century-old iconic Edwardian San Francisco home to meet the homeowners' modern-day requirements while still retaining the original charm and architecture. The color palette was earthy and warm to play nicely with the warm wood tones found in the original wood floors, trim, doors and casework.

The functionality of this spacious kitchen is a far cry from its humble beginnings as a lackluster 9 x 12 foot stretch. The exterior wall was blown out to allow for a 10 ft addition. The daring slab of Calacatta Vagli marble with intrepid British racing green veining was the inspiration for the expansion. Spanish Revival pendants reclaimed from a local restaurant, long forgotten, are a pinnacle feature over the island. Reclaimed wood drawers, juxtaposed with custom glass cupboards add gobs of storage. Cabinets are painted the same luxe green hue and the warmth of butcher block counters create a hard working bar area begging for character-worn use. The perimeter of the kitchen features soapstone counters and that nicely balance the whisper of mushroom-colored custom cabinets. Hand-made 4x4 zellige tiles, hung in a running bond pattern, pay sweet homage to the 1950’s era of the home. A large window flanked by antique brass sconces adds bonus natural light over the sink. Textural, centuries-old barn wood surrounding the range hood adds a cozy surprise element. Matte white appliances with brushed bronze and copper hardware tie in the mixed metals throughout the kitchen helping meld the overall dramatic design.

This colorful kitchen included custom Decor painted maple shaker doors in Bella Pink (SW6596). The remodel incorporated removal of load bearing walls, New steal beam wrapped with walnut veneer, Live edge style walnut open shelves. Hand made, green glazed terracotta tile. Red oak hardwood floors. Kitchen Aid appliances (including matching pink mixer). Ruvati apron fronted fireclay sink. MSI Statuary Classique Quartz surfaces. This kitchen brings a cheerful vibe to any gathering.

The classic elements beautifully compliment the contemporary touches in a new kitchen that fits both the style of the home and the tastes of the homeowner. The artisan Zellige Tile juxtapose the classic Hicks pendents. A matte finish quartz countertop and a traditional white cabinet style anchor the room while the charcoal island adds interest.

Bright and airy cottage kitchen with natural wood accents and a pop of blue.
Foto de cocina lineal y abovedada costera pequeña abierta con armarios estilo shaker, puertas de armario de madera clara, encimera de cuarzo compacto, salpicadero azul, salpicadero de azulejos de terracota, electrodomésticos con paneles, una isla y encimeras blancas
Foto de cocina lineal y abovedada costera pequeña abierta con armarios estilo shaker, puertas de armario de madera clara, encimera de cuarzo compacto, salpicadero azul, salpicadero de azulejos de terracota, electrodomésticos con paneles, una isla y encimeras blancas

Les chambres de toute la famille ont été pensées pour être le plus ludiques possible. En quête de bien-être, les propriétaire souhaitaient créer un nid propice au repos et conserver une palette de matériaux naturels et des couleurs douces. Un défi relevé avec brio !

Custom kitchen designed in early 2000's. We did a cosmetic overhaul replacing tile floor with wood, new backsplash, new lighting, new faucets, and wall color

Diseño de cocinas en U clásico renovado de tamaño medio cerrado con fregadero bajoencimera, armarios con rebordes decorativos, puertas de armario beige, encimera de cuarcita, salpicadero blanco, salpicadero de azulejos de terracota, electrodomésticos de acero inoxidable, suelo de madera en tonos medios, una isla, suelo marrón y encimeras beige

Mediterranean home nestled into the native landscape in Northern California.
Modelo de cocinas en L mediterránea grande cerrada con suelo de baldosas de cerámica, suelo beige, fregadero sobremueble, armarios con rebordes decorativos, puertas de armario beige, encimera de granito, salpicadero beige, salpicadero de azulejos de terracota, electrodomésticos de acero inoxidable, una isla y encimeras grises
Modelo de cocinas en L mediterránea grande cerrada con suelo de baldosas de cerámica, suelo beige, fregadero sobremueble, armarios con rebordes decorativos, puertas de armario beige, encimera de granito, salpicadero beige, salpicadero de azulejos de terracota, electrodomésticos de acero inoxidable, una isla y encimeras grises

Rustic sophistication stands out in this white on white layered palette conceived of by Emily Henderson and executed with weathered white zellige from clé.
Emily Henderson

John Lennon
Modelo de cocina industrial pequeña con fregadero de doble seno, armarios estilo shaker, puertas de armario negras, encimera de cuarzo compacto, salpicadero de azulejos de terracota, electrodomésticos de acero inoxidable, suelo vinílico y una isla
Modelo de cocina industrial pequeña con fregadero de doble seno, armarios estilo shaker, puertas de armario negras, encimera de cuarzo compacto, salpicadero de azulejos de terracota, electrodomésticos de acero inoxidable, suelo vinílico y una isla

Andrew Pogue Photography
Diseño de cocinas en L rural abierta con armarios estilo shaker, puertas de armario de madera oscura, encimera de madera, salpicadero naranja, salpicadero de azulejos de terracota y electrodomésticos de acero inoxidable
Diseño de cocinas en L rural abierta con armarios estilo shaker, puertas de armario de madera oscura, encimera de madera, salpicadero naranja, salpicadero de azulejos de terracota y electrodomésticos de acero inoxidable

These homeowners were ready to update the home they had built when their girls were young. This was not a full gut remodel. The perimeter cabinetry mostly stayed but got new doors and height added at the top. The island and tall wood stained cabinet to the left of the sink are new and custom built and I hand-drew the design of the new range hood. The beautiful reeded detail came from our idea to add this special element to the new island and cabinetry. Bringing it over to the hood just tied everything together. We were so in love with this stunning Quartzite we chose for the countertops we wanted to feature it further in a custom apron-front sink. We were in love with the look of Zellige tile and it seemed like the perfect space to use it in.
4.446 ideas para cocinas con salpicadero de azulejos de terracota
1