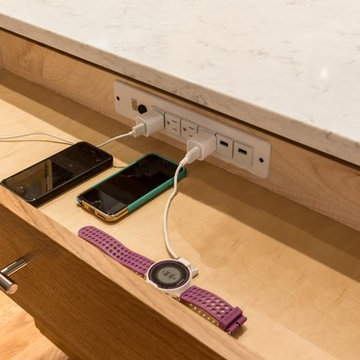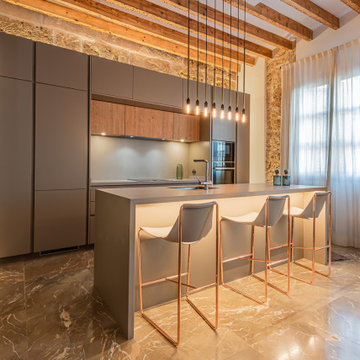49.406 ideas para cocinas naranjas
Filtrar por
Presupuesto
Ordenar por:Popular hoy
1 - 20 de 49.406 fotos
Artículo 1 de 2

The stainless steel double oven and range hood compliment the white cabinetry and metal hardware. Warm tones in the stonewood granite backsplash and island countertop add interest and depth. Dark hardwood floors ground the space. The island features an integrated cutting board and trash bins creating a functional workspace.
Ilir Rizaj

Residing in Philadelphia, it only seemed natural for a blue and white color scheme. The combination of Satin White and Colonial Blue creates instant drama in this refaced kitchen. Cambria countertop in Weybourne, include a waterfall side on the peninsula that elevate the design. An elegant backslash in a taupe ceramic adds a subtle backdrop.
Photography: Christian Giannelli
www.christiangiannelli.com/

Custom maple kitchen in a 1920 Mediterranean Revival designed to coordinate with original butler's pantry. White painted shaker cabinets with statuary marble counters. Glass and polished nickel knobs. Dish washer drawers with panels. Wood bead board backspalsh, paired with white glass mosaic tiles behind sink. Waterworks bridge faucet and Rohl Shaw's Original apron front sink. Tyler Florence dinnerware. Glass canisters from West Elm. Wood and zinc monogram and porcelain blue floral fish from Anthropologie. Basket fromDean & Deluca, Napa. Navy stripe Madeleine Weinrib rug. Illy Espresso machine by Francis Francis.
Claudia Uribe

2018 Artisan Home Tour
Photo: LandMark Photography
Builder: City Homes, LLC
Imagen de cocinas en L tradicional con despensa, armarios abiertos, puertas de armario blancas, suelo de madera en tonos medios, suelo marrón y encimeras marrones
Imagen de cocinas en L tradicional con despensa, armarios abiertos, puertas de armario blancas, suelo de madera en tonos medios, suelo marrón y encimeras marrones

Taj Mahal Quartzite kitchen countertops, Cabinet is a Shaker style in Pure White color, Floor stain is Natural mixed with country white. Backsplash is a 3X6 Crackled Ceramic Tile, by Sonoma Tile, Set in Herington Pattern.
http://galerisablog.com/category/architectural-photography/

Modern farmhouse kitchen design and remodel for a traditional San Francisco home include simple organic shapes, light colors, and clean details. Our farmhouse style incorporates walnut end-grain butcher block, floating walnut shelving, vintage Wolf range, and curvaceous handmade ceramic tile. Contemporary kitchen elements modernize the farmhouse style with stainless steel appliances, quartz countertop, and cork flooring.

Custom corner banquette makes the most of the space for an eat-in breakfast room. Cushions covered in Baker Lifestyle Velvet fabric are easy to clean and add a great color pop. Schumacher print pillows were custom, and mixed with Crate & Barrel Polka Dots and Serena & Lily Fern pattern. The US map is a vintage find showing the country in 1877. From Salvare Goods in NELA.

Download our free ebook, Creating the Ideal Kitchen. DOWNLOAD NOW
The homeowners came to us looking to update the kitchen in their historic 1897 home. The home had gone through an extensive renovation several years earlier that added a master bedroom suite and updates to the front façade. The kitchen however was not part of that update and a prior 1990’s update had left much to be desired. The client is an avid cook, and it was just not very functional for the family.
The original kitchen was very choppy and included a large eat in area that took up more than its fair share of the space. On the wish list was a place where the family could comfortably congregate, that was easy and to cook in, that feels lived in and in check with the rest of the home’s décor. They also wanted a space that was not cluttered and dark – a happy, light and airy room. A small powder room off the space also needed some attention so we set out to include that in the remodel as well.
See that arch in the neighboring dining room? The homeowner really wanted to make the opening to the dining room an arch to match, so we incorporated that into the design.
Another unfortunate eyesore was the state of the ceiling and soffits. Turns out it was just a series of shortcuts from the prior renovation, and we were surprised and delighted that we were easily able to flatten out almost the entire ceiling with a couple of little reworks.
Other changes we made were to add new windows that were appropriate to the new design, which included moving the sink window over slightly to give the work zone more breathing room. We also adjusted the height of the windows in what was previously the eat-in area that were too low for a countertop to work. We tried to keep an old island in the plan since it was a well-loved vintage find, but the tradeoff for the function of the new island was not worth it in the end. We hope the old found a new home, perhaps as a potting table.
Designed by: Susan Klimala, CKD, CBD
Photography by: Michael Kaskel
For more information on kitchen and bath design ideas go to: www.kitchenstudio-ge.com

Sliding pull-outs are a great way to stay organized in the kitchen and organize any oils, spices, etc you need!
Modelo de cocina clásica renovada grande con fregadero bajoencimera, puertas de armario blancas, encimera de cuarzo compacto, salpicadero blanco, salpicadero con mosaicos de azulejos, electrodomésticos con paneles, encimeras blancas y armarios estilo shaker
Modelo de cocina clásica renovada grande con fregadero bajoencimera, puertas de armario blancas, encimera de cuarzo compacto, salpicadero blanco, salpicadero con mosaicos de azulejos, electrodomésticos con paneles, encimeras blancas y armarios estilo shaker

Fine House Photography
Modelo de cocina beige y blanca clásica renovada de tamaño medio abierta con fregadero sobremueble, armarios estilo shaker, salpicadero azul, salpicadero de azulejos tipo metro, suelo de madera clara, una isla, suelo beige, puertas de armario beige y encimeras beige
Modelo de cocina beige y blanca clásica renovada de tamaño medio abierta con fregadero sobremueble, armarios estilo shaker, salpicadero azul, salpicadero de azulejos tipo metro, suelo de madera clara, una isla, suelo beige, puertas de armario beige y encimeras beige

This unique farmhouse kitchen is a throw-back to the simple yet elegant white 3x6 subway tile, glass cabinetry, and spacious 12 foot white quartz island. With a farmhouse apron front sink and a 36" cooktop, this kitchen is a dreamy place to whip up some comfort food. Peek out the exterior windows and see a beautiful pergola that will be perfect to entertain your guests.

Shelley Metcalf & Glenn Cormier Photographers
Imagen de cocinas en L de estilo de casa de campo grande cerrada con armarios estilo shaker, una isla, fregadero sobremueble, puertas de armario blancas, encimera de madera, salpicadero blanco, salpicadero de azulejos tipo metro, electrodomésticos de acero inoxidable, suelo de madera oscura y suelo marrón
Imagen de cocinas en L de estilo de casa de campo grande cerrada con armarios estilo shaker, una isla, fregadero sobremueble, puertas de armario blancas, encimera de madera, salpicadero blanco, salpicadero de azulejos tipo metro, electrodomésticos de acero inoxidable, suelo de madera oscura y suelo marrón

Kimberly Muto
Foto de cocina comedor de estilo de casa de campo grande con una isla, fregadero bajoencimera, armarios con paneles empotrados, puertas de armario blancas, encimera de cuarzo compacto, salpicadero verde, salpicadero de mármol, electrodomésticos de acero inoxidable, suelo de pizarra y suelo negro
Foto de cocina comedor de estilo de casa de campo grande con una isla, fregadero bajoencimera, armarios con paneles empotrados, puertas de armario blancas, encimera de cuarzo compacto, salpicadero verde, salpicadero de mármol, electrodomésticos de acero inoxidable, suelo de pizarra y suelo negro

Art Gray
Imagen de cocina lineal contemporánea pequeña abierta con fregadero bajoencimera, armarios con paneles lisos, suelo de cemento, puertas de armario grises, salpicadero metalizado, electrodomésticos con paneles, encimera de acrílico, suelo gris y encimeras grises
Imagen de cocina lineal contemporánea pequeña abierta con fregadero bajoencimera, armarios con paneles lisos, suelo de cemento, puertas de armario grises, salpicadero metalizado, electrodomésticos con paneles, encimera de acrílico, suelo gris y encimeras grises

Kitchen Storage Pantry in Bay Area European Style Cabinetry made in our artisanal cabinet shop with a wonderful Hafele Gourmet Pantry for kitchen storage.

Photography: Alyssa Lee Photography
Imagen de cocina tradicional renovada grande con encimera de cuarzo compacto, una isla, encimeras blancas, salpicadero de mármol, fregadero integrado, armarios tipo vitrina, salpicadero multicolor, suelo de madera clara y puertas de armario grises
Imagen de cocina tradicional renovada grande con encimera de cuarzo compacto, una isla, encimeras blancas, salpicadero de mármol, fregadero integrado, armarios tipo vitrina, salpicadero multicolor, suelo de madera clara y puertas de armario grises

Anchored by a Navy Blue Hexagon Tile Backsplash, this transitional style kitchen serves up some nautical vibes with its classic blue and white color pairing. Love the look? Sample navy blue tiles and more at fireclaytile.com.
TILE SHOWN
6" Hexagon Tiles in Navy Blue
DESIGN
John Gioffre
PHOTOS
Leonid Furmansky
INSTALLER
Revent Remodeling + Construction

BKC of Westfield
Imagen de cocina de estilo de casa de campo pequeña cerrada con fregadero sobremueble, armarios estilo shaker, puertas de armario de madera oscura, encimera de cuarzo compacto, salpicadero blanco, salpicadero de azulejos tipo metro, electrodomésticos de acero inoxidable, suelo de madera clara, encimeras grises, una isla y suelo marrón
Imagen de cocina de estilo de casa de campo pequeña cerrada con fregadero sobremueble, armarios estilo shaker, puertas de armario de madera oscura, encimera de cuarzo compacto, salpicadero blanco, salpicadero de azulejos tipo metro, electrodomésticos de acero inoxidable, suelo de madera clara, encimeras grises, una isla y suelo marrón
49.406 ideas para cocinas naranjas
1

