308 ideas para cocinas naranjas con suelo vinílico
Filtrar por
Presupuesto
Ordenar por:Popular hoy
1 - 20 de 308 fotos
Artículo 1 de 3

Mt. Washington, CA - Complete Kitchen remodel
Replacement of flooring, cabinets/cupboards, countertops, tiled backsplash, appliances and a fresh paint to finish.

A mix of white and quarter-sawn oak cabinets completes this transitional kitchen. Luxury vinyl flooring that looks like ceramic tile was used.
A split level home kitchen and dining room renovation design and material selections by Sarah Bernardy-Broman of Sarah Bernardy Design, LLC

This fun kitchen is a perfect fit for its’ owners! As a returning client we knew this space would be a pleasure to complete, having previously updated their main bath. The variegated blue picket tiles add bold colour the homeowners craved, while the slab doors in a natural maple with matte black finishes and soft white quartz countertops offer a warm modern backdrop.
Filled with personality, this vibrant new kitchen inspires their love of cooking. The small footprint required creative planning to make the most efficient use of space while still including an open shelf section to allow for display and an open feel. The addition of a second sink was a game changer, allowing both sides of the room to function optimally. This kitchen was the perfect finishing touch for their home!
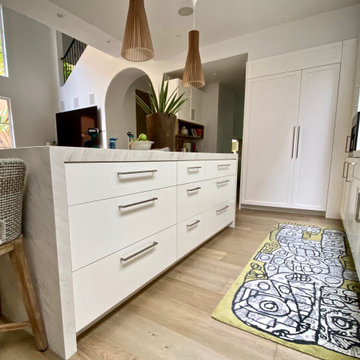
Imagen de cocina lineal clásica renovada con armarios estilo shaker, puertas de armario blancas, encimera de cuarzo compacto, electrodomésticos de acero inoxidable, suelo vinílico y una isla

Colonial White Leathered, eased edge, single basin, stainless steel undermount sink.
Foto de cocina de tamaño medio cerrada sin isla con fregadero de un seno, armarios con paneles con relieve, puertas de armario de madera oscura, encimera de granito, salpicadero blanco, salpicadero de azulejos de cerámica, electrodomésticos negros, suelo vinílico, suelo gris y encimeras blancas
Foto de cocina de tamaño medio cerrada sin isla con fregadero de un seno, armarios con paneles con relieve, puertas de armario de madera oscura, encimera de granito, salpicadero blanco, salpicadero de azulejos de cerámica, electrodomésticos negros, suelo vinílico, suelo gris y encimeras blancas

Black and White painted cabinetry paired with White Quartz and gold accents. A Black Stainless Steel appliance package completes the look in this remodeled Coal Valley, IL kitchen.
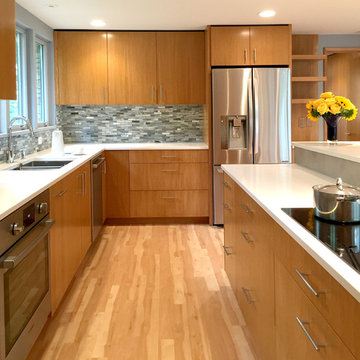
Ken Dahlin / Genesis Architecture
Modelo de cocinas en U retro de tamaño medio con fregadero bajoencimera, armarios con paneles lisos, puertas de armario de madera oscura, encimera de cuarzo compacto, salpicadero de azulejos de porcelana, electrodomésticos de acero inoxidable, suelo vinílico, una isla y salpicadero verde
Modelo de cocinas en U retro de tamaño medio con fregadero bajoencimera, armarios con paneles lisos, puertas de armario de madera oscura, encimera de cuarzo compacto, salpicadero de azulejos de porcelana, electrodomésticos de acero inoxidable, suelo vinílico, una isla y salpicadero verde

SKP Design has completed a frame up renovation of a 1956 Spartan Imperial Mansion. We combined historic elements, modern elements and industrial touches to reimagine this vintage camper which is now the showroom for our new line of business called Ready To Roll.
http://www.skpdesign.com/spartan-imperial-mansion
You'll see a spectrum of materials, from high end Lumicor translucent door panels to curtains from Walmart. We invested in commercial LVT wood plank flooring which needs to perform and last 20+ years but saved on decor items that we might want to change in a few years. Other materials include a corrugated galvanized ceiling, stained wall paneling, and a contemporary spacious IKEA kitchen. Vintage finds include an orange chenille bedspread from the Netherlands, an antique typewriter cart from Katydid's in South Haven, a 1950's Westinghouse refrigerator and the original Spartan serial number tag displayed on the wall inside.
Photography: Casey Spring
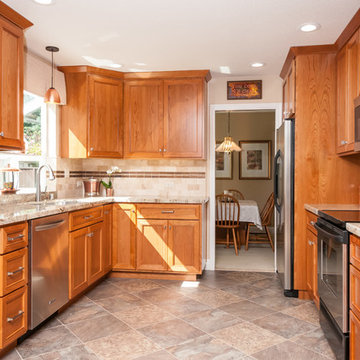
This kitchen features Shaker-style cherry cabinets with a natural, clear finish, and a mix of brushed nickel, stainless steel and copper accents. The backsplash is travertine subway tiles, with a decorative band of copper and marble. Copper accessories adorn the counter tops, and a copper pendant light hangs over the sink. The flooring is a luxury vinyl tile.
Photos by Ian Coleman
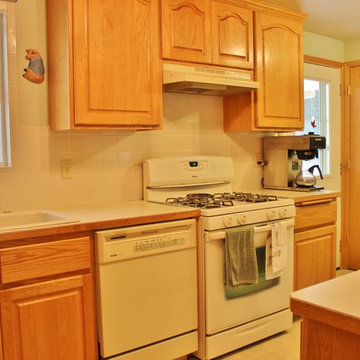
Michael Shkurat
Foto de cocinas en L campestre pequeña cerrada sin isla con fregadero de doble seno, puertas de armario de madera clara, encimera de madera, salpicadero blanco, salpicadero de azulejos de cerámica, electrodomésticos blancos y suelo vinílico
Foto de cocinas en L campestre pequeña cerrada sin isla con fregadero de doble seno, puertas de armario de madera clara, encimera de madera, salpicadero blanco, salpicadero de azulejos de cerámica, electrodomésticos blancos y suelo vinílico
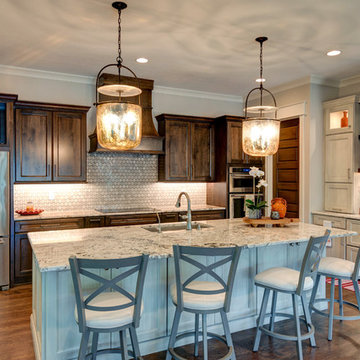
The deep brown cabinets warm this rustic kitchen. A perfect mixture of the colors peaking through the granite's surface are matched to the two-toned cabinets.
Photo Credit: Thomas Graham
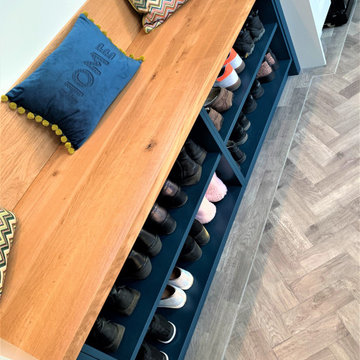
Part 1 of a multi-room project: Consisting of a kitchen and complimenting boot-room within this beautiful and reverentially renovated late-19th Century property.
Featuring an Island with contoured banquette seating, finished in upholstery from our interior design partner Fleur Interior Design and custom-made circular dining table - handcrafted from select American Black Walnut - to create a sociable cooking/eating environment perfectly suited to 21st Century family life.
The rich contrasts of Farrow & Ball’s Purbeck Stone and Hague Blue with Copper accents bring a subtle modernisation our quintessentially classic, bespoke beaded in-frame cabinetry with raised & fielded doors.

Taking good care of this home and taking time to customize it to their family, the owners have completed four remodel projects with Castle.
The 2nd floor addition was completed in 2006, which expanded the home in back, where there was previously only a 1st floor porch. Now, after this remodel, the sunroom is open to the rest of the home and can be used in all four seasons.
On the 2nd floor, the home’s footprint greatly expanded from a tight attic space into 4 bedrooms and 1 bathroom.
The kitchen remodel, which took place in 2013, reworked the floorplan in small, but dramatic ways.
The doorway between the kitchen and front entry was widened and moved to allow for better flow, more countertop space, and a continuous wall for appliances to be more accessible. A more functional kitchen now offers ample workspace and cabinet storage, along with a built-in breakfast nook countertop.
All new stainless steel LG and Bosch appliances were ordered from Warners’ Stellian.
Another remodel in 2016 converted a closet into a wet bar allows for better hosting in the dining room.
In 2018, after this family had already added a 2nd story addition, remodeled their kitchen, and converted the dining room closet into a wet bar, they decided it was time to remodel their basement.
Finishing a portion of the basement to make a living room and giving the home an additional bathroom allows for the family and guests to have more personal space. With every project, solid oak woodwork has been installed, classic countertops and traditional tile selected, and glass knobs used.
Where the finished basement area meets the utility room, Castle designed a barn door, so the cat will never be locked out of its litter box.
The 3/4 bathroom is spacious and bright. The new shower floor features a unique pebble mosaic tile from Ceramic Tileworks. Bathroom sconces from Creative Lighting add a contemporary touch.
Overall, this home is suited not only to the home’s original character; it is also suited to house the owners’ family for a lifetime.
This home will be featured on the 2019 Castle Home Tour, September 28 – 29th. Showcased projects include their kitchen, wet bar, and basement. Not on tour is a second-floor addition including a master suite.
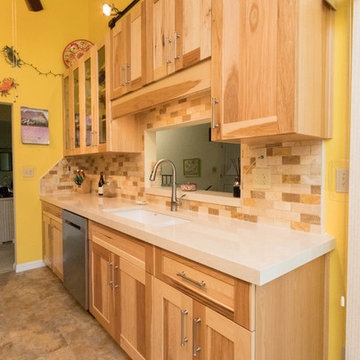
This cozy kitchen was completed in conjuction with J.A.R Remodeling. The all natural hickory doors are the centerpiece of this kitchen, revealing the beautiful natural graining that hickory is loved for. The off white quartz countertops are a great contrast for the cabinets and also provides a clean looking prep area for cooking. Definitely a unique look that allows for the natural wood to be the star of the show!
Cabinetry: Shiloh Cabinetry - Door: Lancaster Color: Natural Hickory
Countertops: Cambria - Fairbourne
Hardware - Atlas Homewares - 350-BRN
Sink: Blanco America - 441125
Faucet: KOHLER - K560
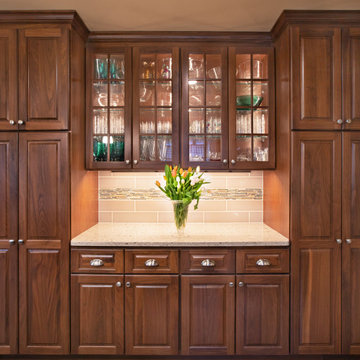
Kitchen remodel
Foto de cocina clásica de tamaño medio con fregadero bajoencimera, armarios con paneles con relieve, encimera de cuarzo compacto, salpicadero beige, salpicadero de azulejos tipo metro, electrodomésticos de acero inoxidable, suelo vinílico, una isla, suelo marrón, encimeras beige y puertas de armario de madera en tonos medios
Foto de cocina clásica de tamaño medio con fregadero bajoencimera, armarios con paneles con relieve, encimera de cuarzo compacto, salpicadero beige, salpicadero de azulejos tipo metro, electrodomésticos de acero inoxidable, suelo vinílico, una isla, suelo marrón, encimeras beige y puertas de armario de madera en tonos medios
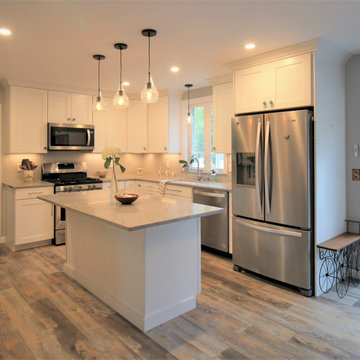
A beautiful before and after project in Colchester, VT! Our client wanted to create a space that felt light, airy and zen-like with accents that remind her of the water.
Linen White cabinets from Waypoint Living Spaces, wavy glass pendants, sparkly sea glass tile, ocean rippled glass cabinet inserts and sandy Quartz countertops- Silestone Ocean Jasper, complete her look for a calming space she adores

Mt. Washington, CA - This modern, one of a kind kitchen remodel, brings us flat paneled cabinets, in both blue/gray and white with a a beautiful mosaic styled blue backsplash.
It is offset by a wonderful, burnt orange flooring (as seen in the reflection of the stove) and also provides stainless steel fixtures and appliances.
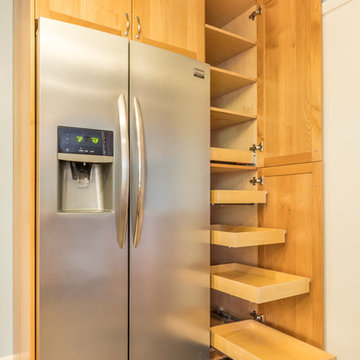
Modelo de cocinas en U clásico renovado de tamaño medio cerrado sin isla con fregadero bajoencimera, armarios estilo shaker, puertas de armario grises, encimera de cuarzo compacto, salpicadero verde, salpicadero de azulejos tipo metro, electrodomésticos de acero inoxidable, suelo vinílico, suelo marrón y encimeras blancas
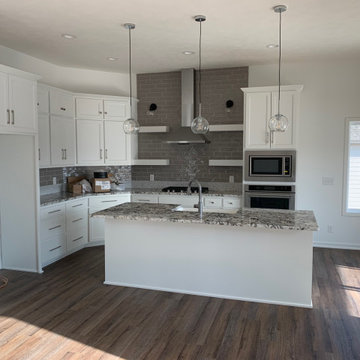
White Kitchen with Gray Subway Tile backsplash and Granite Countertops. Luxury Vinyl Plank Flooring.
Foto de cocinas en L minimalista de tamaño medio abierta con encimera de granito, salpicadero verde, salpicadero de azulejos de cerámica, electrodomésticos de acero inoxidable, encimeras multicolor, fregadero sobremueble, suelo vinílico, una isla, suelo multicolor y puertas de armario blancas
Foto de cocinas en L minimalista de tamaño medio abierta con encimera de granito, salpicadero verde, salpicadero de azulejos de cerámica, electrodomésticos de acero inoxidable, encimeras multicolor, fregadero sobremueble, suelo vinílico, una isla, suelo multicolor y puertas de armario blancas
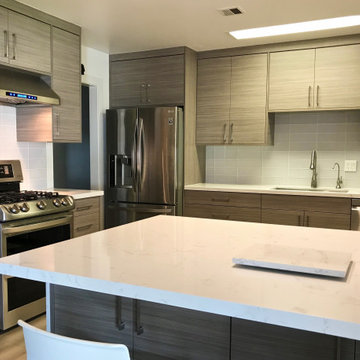
Diseño de cocina minimalista con armarios con paneles lisos, puertas de armario de madera oscura, encimera de cuarzo compacto, salpicadero de azulejos tipo metro, electrodomésticos de acero inoxidable, suelo vinílico, una isla, suelo beige y encimeras blancas
308 ideas para cocinas naranjas con suelo vinílico
1