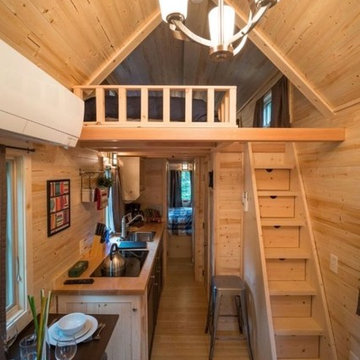1.834 ideas para cocinas rústicas naranjas

The design of this home was driven by the owners’ desire for a three-bedroom waterfront home that showcased the spectacular views and park-like setting. As nature lovers, they wanted their home to be organic, minimize any environmental impact on the sensitive site and embrace nature.
This unique home is sited on a high ridge with a 45° slope to the water on the right and a deep ravine on the left. The five-acre site is completely wooded and tree preservation was a major emphasis. Very few trees were removed and special care was taken to protect the trees and environment throughout the project. To further minimize disturbance, grades were not changed and the home was designed to take full advantage of the site’s natural topography. Oak from the home site was re-purposed for the mantle, powder room counter and select furniture.
The visually powerful twin pavilions were born from the need for level ground and parking on an otherwise challenging site. Fill dirt excavated from the main home provided the foundation. All structures are anchored with a natural stone base and exterior materials include timber framing, fir ceilings, shingle siding, a partial metal roof and corten steel walls. Stone, wood, metal and glass transition the exterior to the interior and large wood windows flood the home with light and showcase the setting. Interior finishes include reclaimed heart pine floors, Douglas fir trim, dry-stacked stone, rustic cherry cabinets and soapstone counters.
Exterior spaces include a timber-framed porch, stone patio with fire pit and commanding views of the Occoquan reservoir. A second porch overlooks the ravine and a breezeway connects the garage to the home.
Numerous energy-saving features have been incorporated, including LED lighting, on-demand gas water heating and special insulation. Smart technology helps manage and control the entire house.
Greg Hadley Photography

Diseño de cocinas en L rústica cerrada con armarios con paneles empotrados, encimera de madera, salpicadero beige, salpicadero de azulejos de piedra, fregadero sobremueble, electrodomésticos de acero inoxidable, suelo de madera en tonos medios, dos o más islas, suelo marrón, encimeras beige y con blanco y negro

Ejemplo de cocina rústica con fregadero bajoencimera, armarios estilo shaker, puertas de armario de madera clara, encimera de cuarcita, salpicadero beige, salpicadero de azulejos tipo metro y electrodomésticos de acero inoxidable

This project's final result exceeded even our vision for the space! This kitchen is part of a stunning traditional log home in Evergreen, CO. The original kitchen had some unique touches, but was dated and not a true reflection of our client. The existing kitchen felt dark despite an amazing amount of natural light, and the colors and textures of the cabinetry felt heavy and expired. The client wanted to keep with the traditional rustic aesthetic that is present throughout the rest of the home, but wanted a much brighter space and slightly more elegant appeal. Our scope included upgrades to just about everything: new semi-custom cabinetry, new quartz countertops, new paint, new light fixtures, new backsplash tile, and even a custom flue over the range. We kept the original flooring in tact, retained the original copper range hood, and maintained the same layout while optimizing light and function. The space is made brighter by a light cream primary cabinetry color, and additional feature lighting everywhere including in cabinets, under cabinets, and in toe kicks. The new kitchen island is made of knotty alder cabinetry and topped by Cambria quartz in Oakmoor. The dining table shares this same style of quartz and is surrounded by custom upholstered benches in Kravet's Cowhide suede. We introduced a new dramatic antler chandelier at the end of the island as well as Restoration Hardware accent lighting over the dining area and sconce lighting over the sink area open shelves. We utilized composite sinks in both the primary and bar locations, and accented these with farmhouse style bronze faucets. Stacked stone covers the backsplash, and a handmade elk mosaic adorns the space above the range for a custom look that is hard to ignore. We finished the space with a light copper paint color to add extra warmth and finished cabinetry with rustic bronze hardware. This project is breathtaking and we are so thrilled our client can enjoy this kitchen for many years to come!
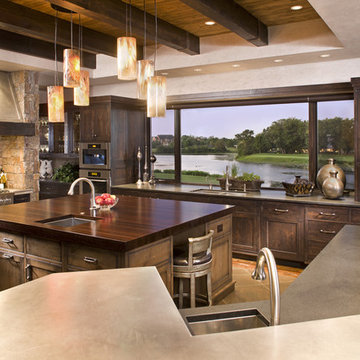
Pewter countertops, distressed alder cabinetry, wenge wood island, Wolf & Sub-Zero appliances.
Modelo de cocina rural con electrodomésticos de acero inoxidable y barras de cocina
Modelo de cocina rural con electrodomésticos de acero inoxidable y barras de cocina
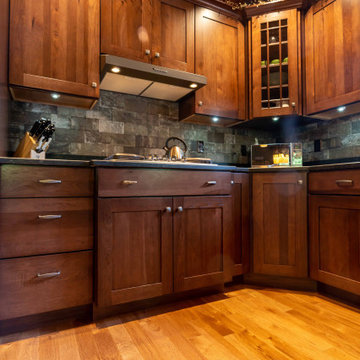
This Adirondack inspired kitchen designed by Curtis Lumber Company features cabinetry from Merillat Masterpiece with a Montesano Door Style in Hickory Kaffe. Photos property of Curtis Lumber Company.
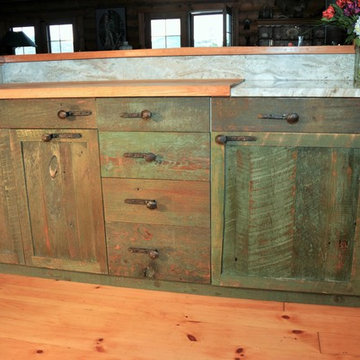
Here's a close-up view of the prep-side of the kitchen showign the variety of tones and colors the custom stained barnwood cabinets have. The wood top allows for carving and chopping while the granite top is great for pastry and paste making. The granite top brings light to this area - a bit plus for a kitchen that only has gas lights.
Arthur Zobel
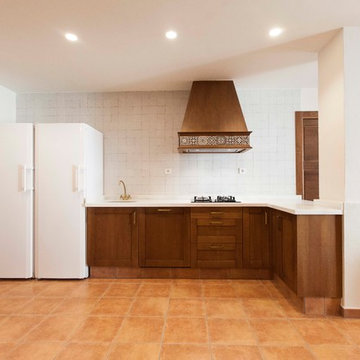
Ejemplo de cocinas en L rural pequeña abierta sin isla con fregadero bajoencimera, armarios con paneles con relieve, puertas de armario de madera en tonos medios, encimera de mármol, salpicadero blanco, salpicadero de azulejos de cerámica, electrodomésticos blancos, suelo de baldosas de cerámica y suelo marrón
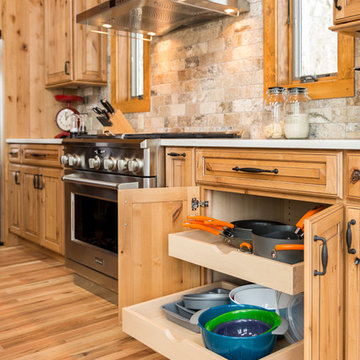
Geneva Cabinet Company, LLC., Authorized Dealer for Medallion Cabinetry., Lowell Management Services, Inc, Builder
Victoria McHugh Photography
Pull out under cabinet shelving for convenient access
This rustic lake house retreat features an open concept kitchen plan with impressive uninterupted views. Medallion Cabinetry was used in Knotty Alder with a Natural glaze with distressing. This is the Brookhill raised panel door style. The hardware is Schlub Ancient Bronze. Every convenience has been built into this kitchen including pull out trash bins, tray dividers, pull-out spice reacts, roll out trays, and specialty crown molding and under cabinet and base molding details.
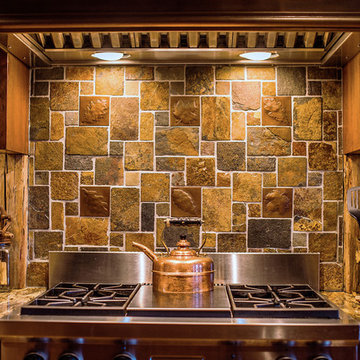
A stunning mountain retreat, this custom legacy home was designed by MossCreek to feature antique, reclaimed, and historic materials while also providing the family a lodge and gathering place for years to come. Natural stone, antique timbers, bark siding, rusty metal roofing, twig stair rails, antique hardwood floors, and custom metal work are all design elements that work together to create an elegant, yet rustic mountain luxury home.

All the wood used in the remodel of this ranch house in South Central Kansas is reclaimed material. Berry Craig, the owner of Reclaimed Wood Creations Inc. searched the country to find the right woods to make this home a reflection of his abilities and a work of art. It started as a 50 year old metal building on a ranch, and was striped down to the red iron structure and completely transformed. It showcases his talent of turning a dream into a reality when it comes to anything wood. Show him a picture of what you would like and he can make it!

Imagen de cocinas en U rústico de tamaño medio cerrado con fregadero de doble seno, armarios estilo shaker, puertas de armario de madera oscura, encimera de granito, salpicadero multicolor, salpicadero de azulejos de cerámica, electrodomésticos de acero inoxidable, suelo de madera oscura, península y suelo marrón

Vivid Interiors
This darling 1905 Capitol Hill home has a lot of charm. To complete its look, the kitchen, dining room and adjacent powder room have been modernized. A new kitchen design and expanded powder room increase the homeowner’s storage space and functionality.
To open the space and integrate its style with the rest of the home, the new design included a reconfigured kitchen layout with an opened doorway into the dining room. The kitchen shines with Honey Maple cabinetry and Cambria quartz countertops, along with a gas cooktop, built-in double oven, and mosaic tile backsplash, all set to the backdrop of under-cabinet lighting and Marmoleum flooring. To integrate the original architecture into the kitchen and dining areas, arched doorways were built at either entrance, and new wood windows installed. For the new lighting plan and black-stainless appliances, an upgrade to the electrical panel was required. The updated lighting, neutral paint colors, and open floor plan, has increased the natural daylight in the kitchen and dining rooms.
To expand the adjacent powder room and add more cabinet and counter space in the kitchen, the existing seating area was sacrificed and the wall was reframed. The bathroom now has a shallow cabinet featuring an under mount full size sink with off-set faucet mount to maximize space.
We faced very few project challenges during this remodel. Luckily our client and her neighbors were very helpful with the constrained parking on Capitol Hill. The craftsman and carpenters on our team, rose to the challenge of building the new archways, as the completed look appears to be original architecture. The project was completed on schedule and within 5% of the proposed budget. A retired librarian, our client was home during most of the project, but was delightful to work with.
The adjacent powder room features cloud-white stained cabinetry, Cambria quartz countertops, and a glass tile backsplash, plus new plumbing fixtures, a ventilation fan, and Marmoleum flooring. The home is now a complete package and an amazing space!

Ejemplo de cocina rústica pequeña con armarios estilo shaker, puertas de armario de madera oscura, electrodomésticos de acero inoxidable, una isla, fregadero bajoencimera, encimera de granito, suelo beige y suelo de cemento

Home by Katahdin Cedar Log Homes
Imagen de cocinas en U rural pequeño abierto con fregadero sobremueble, puertas de armario blancas, encimera de granito, electrodomésticos negros, suelo de baldosas de porcelana, una isla y armarios con paneles empotrados
Imagen de cocinas en U rural pequeño abierto con fregadero sobremueble, puertas de armario blancas, encimera de granito, electrodomésticos negros, suelo de baldosas de porcelana, una isla y armarios con paneles empotrados
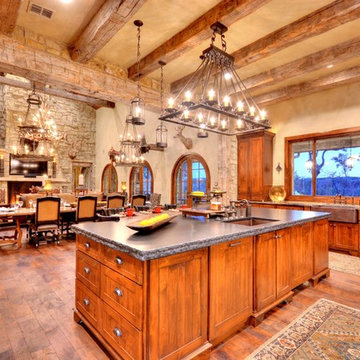
Diseño de cocina rural con fregadero sobremueble, armarios con rebordes decorativos, puertas de armario de madera oscura, encimera de granito, electrodomésticos de acero inoxidable, suelo de madera en tonos medios y una isla
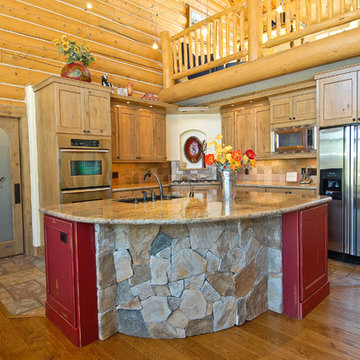
Contemporary lighting and furnishings compliment this Rocky Mountain Log Homes MT milled log home designed by Brian Higgins of RAW Architecture and built by Brian L. Wray of Mountain Log Homes of Colorado, Inc. Designed for family gatherings near the Breckenridge Ski Area, this open floor plan is perfect for active retirees and their grandchildren.

Designer: Paul Dybdahl
Photographer: Shanna Wolf
Designer’s Note: One of the main project goals was to develop a kitchen space that complimented the homes quality while blending elements of the new kitchen space with the homes eclectic materials.
Japanese Ash veneers were chosen for the main body of the kitchen for it's quite linear appeals. Quarter Sawn White Oak, in a natural finish, was chosen for the island to compliment the dark finished Quarter Sawn Oak floor that runs throughout this home.
The west end of the island, under the Walnut top, is a metal finished wood. This was to speak to the metal wrapped fireplace on the west end of the space.
A massive Walnut Log was sourced to create the 2.5" thick 72" long and 45" wide (at widest end) living edge top for an elevated seating area at the island. This was created from two pieces of solid Walnut, sliced and joined in a book-match configuration.
The homeowner loves the new space!!
Cabinets: Premier Custom-Built
Countertops: Leathered Granite The Granite Shop of Madison
Location: Vermont Township, Mt. Horeb, WI

Catalina foothills kitchen remodel
Ejemplo de cocina comedor rural de tamaño medio con fregadero sobremueble, armarios con paneles con relieve, puertas de armario de madera oscura, encimera de mármol, salpicadero blanco, salpicadero de azulejos de piedra, electrodomésticos de acero inoxidable, suelo de baldosas de terracota y una isla
Ejemplo de cocina comedor rural de tamaño medio con fregadero sobremueble, armarios con paneles con relieve, puertas de armario de madera oscura, encimera de mármol, salpicadero blanco, salpicadero de azulejos de piedra, electrodomésticos de acero inoxidable, suelo de baldosas de terracota y una isla
1.834 ideas para cocinas rústicas naranjas
1
