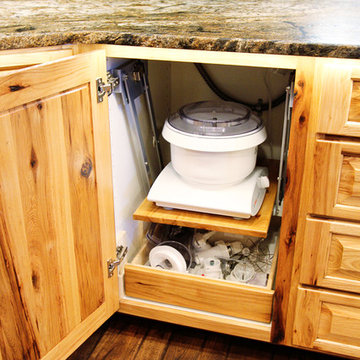1.845 ideas para cocinas rústicas naranjas
Filtrar por
Presupuesto
Ordenar por:Popular hoy
61 - 80 de 1845 fotos
Artículo 1 de 3
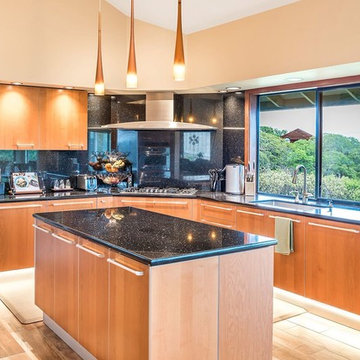
Foto de cocina rural grande con fregadero bajoencimera, armarios con paneles lisos, puertas de armario de madera clara, encimera de cuarzo compacto, salpicadero negro, salpicadero de losas de piedra, electrodomésticos de acero inoxidable, suelo de madera en tonos medios, una isla y suelo marrón
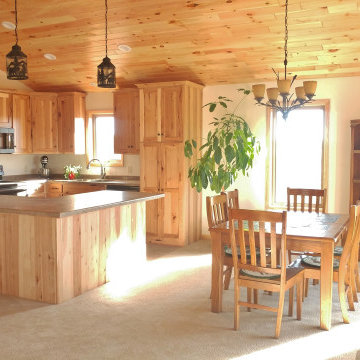
Open concept Kitchen, Dining, and Living spaces with rustic log feel
Diseño de cocinas en L rural de tamaño medio abierta con fregadero encastrado, armarios con paneles lisos, puertas de armario de madera clara, encimera de laminado, electrodomésticos negros, suelo de baldosas de cerámica, una isla, suelo beige, encimeras marrones y madera
Diseño de cocinas en L rural de tamaño medio abierta con fregadero encastrado, armarios con paneles lisos, puertas de armario de madera clara, encimera de laminado, electrodomésticos negros, suelo de baldosas de cerámica, una isla, suelo beige, encimeras marrones y madera
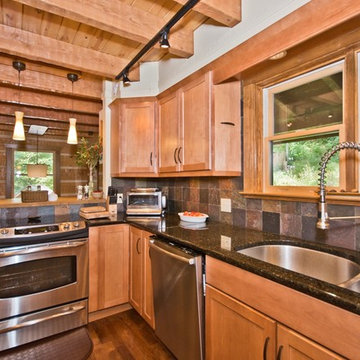
Foto de cocinas en U rural de tamaño medio abierto con armarios con paneles empotrados, puertas de armario de madera clara, fregadero de doble seno, encimera de granito, salpicadero multicolor, salpicadero de pizarra, electrodomésticos de acero inoxidable y suelo de madera oscura
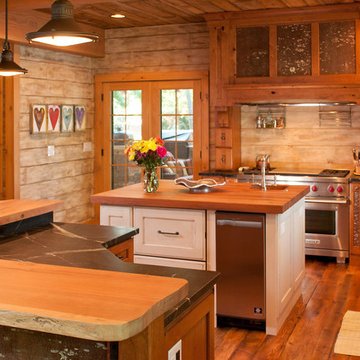
Sanderson Photography, Inc.
Modelo de cocinas en L rural grande abierta con fregadero sobremueble, armarios estilo shaker, puertas de armario de madera oscura, encimera de madera, electrodomésticos de acero inoxidable, suelo de madera en tonos medios, dos o más islas y salpicadero de madera
Modelo de cocinas en L rural grande abierta con fregadero sobremueble, armarios estilo shaker, puertas de armario de madera oscura, encimera de madera, electrodomésticos de acero inoxidable, suelo de madera en tonos medios, dos o más islas y salpicadero de madera
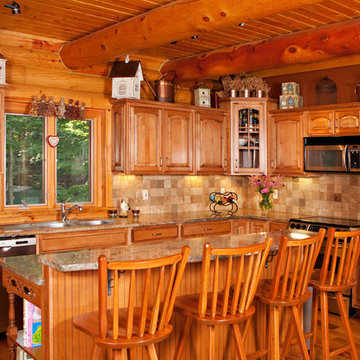
Ejemplo de cocinas en L rural abierta con fregadero bajoencimera, armarios con paneles con relieve, puertas de armario de madera oscura, encimera de granito, salpicadero de azulejos de piedra, electrodomésticos de acero inoxidable, suelo de madera en tonos medios y una isla
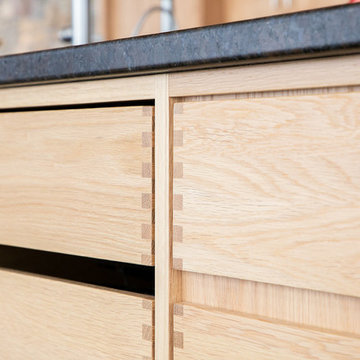
Designer: Paul Dybdahl
Photographer: Shanna Wolf
Designer’s Note: One of the main project goals was to develop a kitchen space that complimented the homes quality while blending elements of the new kitchen space with the homes eclectic materials.
Japanese Ash veneers were chosen for the main body of the kitchen for it's quite linear appeals. Quarter Sawn White Oak, in a natural finish, was chosen for the island to compliment the dark finished Quarter Sawn Oak floor that runs throughout this home.
The west end of the island, under the Walnut top, is a metal finished wood. This was to speak to the metal wrapped fireplace on the west end of the space.
A massive Walnut Log was sourced to create the 2.5" thick 72" long and 45" wide (at widest end) living edge top for an elevated seating area at the island. This was created from two pieces of solid Walnut, sliced and joined in a book-match configuration.
The homeowner loves the new space!!
Cabinets: Premier Custom-Built
Countertops: Leathered Granite The Granite Shop of Madison
Location: Vermont Township, Mt. Horeb, WI
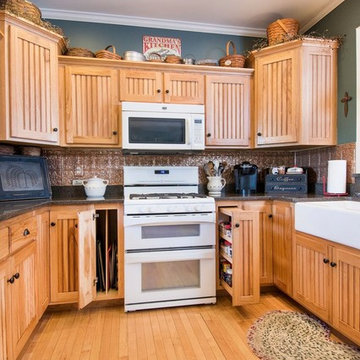
Diseño de cocina rural de tamaño medio con fregadero sobremueble, armarios con paneles empotrados, puertas de armario de madera clara, encimera de granito, salpicadero metalizado, salpicadero de azulejos de cerámica, electrodomésticos blancos, suelo de madera clara, península, suelo marrón y encimeras grises
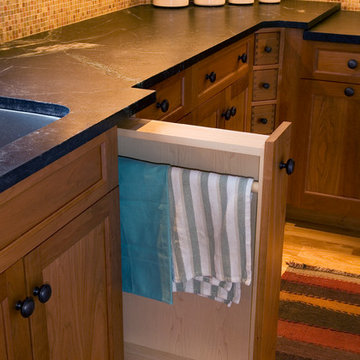
Ejemplo de cocinas en U rústico grande abierto con puertas de armario de madera clara, suelo de madera clara, una isla, fregadero bajoencimera, armarios estilo shaker, encimera de esteatita, salpicadero multicolor, salpicadero con mosaicos de azulejos y encimeras negras
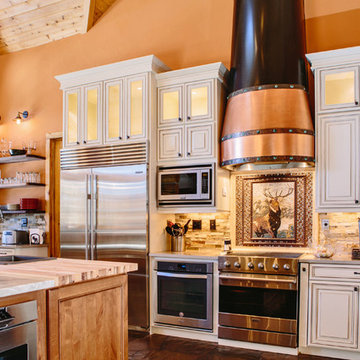
This project's final result exceeded even our vision for the space! This kitchen is part of a stunning traditional log home in Evergreen, CO. The original kitchen had some unique touches, but was dated and not a true reflection of our client. The existing kitchen felt dark despite an amazing amount of natural light, and the colors and textures of the cabinetry felt heavy and expired. The client wanted to keep with the traditional rustic aesthetic that is present throughout the rest of the home, but wanted a much brighter space and slightly more elegant appeal. Our scope included upgrades to just about everything: new semi-custom cabinetry, new quartz countertops, new paint, new light fixtures, new backsplash tile, and even a custom flue over the range. We kept the original flooring in tact, retained the original copper range hood, and maintained the same layout while optimizing light and function. The space is made brighter by a light cream primary cabinetry color, and additional feature lighting everywhere including in cabinets, under cabinets, and in toe kicks. The new kitchen island is made of knotty alder cabinetry and topped by Cambria quartz in Oakmoor. The dining table shares this same style of quartz and is surrounded by custom upholstered benches in Kravet's Cowhide suede. We introduced a new dramatic antler chandelier at the end of the island as well as Restoration Hardware accent lighting over the dining area and sconce lighting over the sink area open shelves. We utilized composite sinks in both the primary and bar locations, and accented these with farmhouse style bronze faucets. Stacked stone covers the backsplash, and a handmade elk mosaic adorns the space above the range for a custom look that is hard to ignore. We finished the space with a light copper paint color to add extra warmth and finished cabinetry with rustic bronze hardware. This project is breathtaking and we are so thrilled our client can enjoy this kitchen for many years to come!
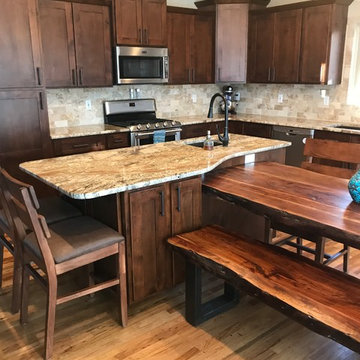
Ejemplo de cocinas en L rural de tamaño medio abierta con fregadero bajoencimera, armarios estilo shaker, puertas de armario de madera oscura, encimera de granito, salpicadero beige, salpicadero de azulejos de porcelana, electrodomésticos de acero inoxidable, suelo de madera en tonos medios, una isla y suelo marrón
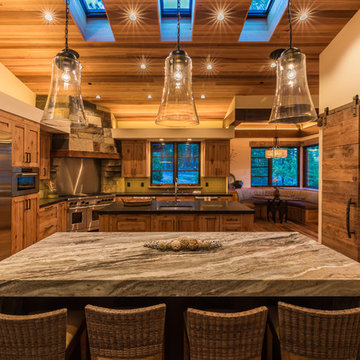
Photos courtesy © Martis Camp Realty, http://www.houzz.com/pro/shaunkingchef/martis-camp
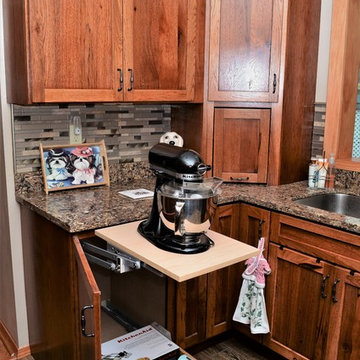
Haas Signature Collection
Wood Species: Rustic Hickory
Cabinet Finish: Pecan
Door Style: Shakertown V
Countertop: Quartz, Penumbra Color
Imagen de cocina rústica de tamaño medio con fregadero bajoencimera, armarios estilo shaker, puertas de armario de madera oscura, encimera de cuarcita, salpicadero multicolor, salpicadero de azulejos en listel, electrodomésticos de acero inoxidable, suelo laminado, península, suelo marrón y encimeras marrones
Imagen de cocina rústica de tamaño medio con fregadero bajoencimera, armarios estilo shaker, puertas de armario de madera oscura, encimera de cuarcita, salpicadero multicolor, salpicadero de azulejos en listel, electrodomésticos de acero inoxidable, suelo laminado, península, suelo marrón y encimeras marrones
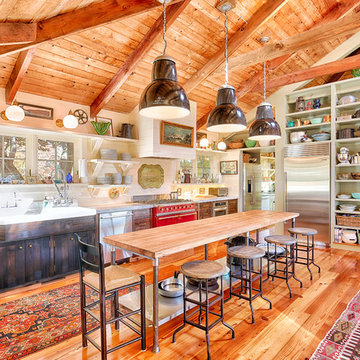
Bob Gothard
Modelo de cocinas en L rústica grande abierta con fregadero encastrado, electrodomésticos de acero inoxidable, suelo de madera en tonos medios y una isla
Modelo de cocinas en L rústica grande abierta con fregadero encastrado, electrodomésticos de acero inoxidable, suelo de madera en tonos medios y una isla
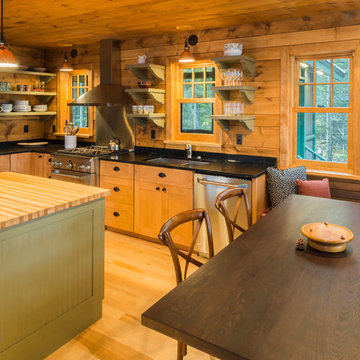
The challenge was to preserve the heritage of a small summer cabin that was built by the current owners' grandparents while providing a four season cabin for the extended family to enjoy. The original living room was kept intact while lifting it for a foundation and building insulated walls around it. The fireplace was caringly dismantled and reassembled using the same stones for the surrround. Second story bedrooms and a bath were added to the front and side to preserve the vauled log framing in the main space.
Photo: Shane Quesinberry

The design of this home was driven by the owners’ desire for a three-bedroom waterfront home that showcased the spectacular views and park-like setting. As nature lovers, they wanted their home to be organic, minimize any environmental impact on the sensitive site and embrace nature.
This unique home is sited on a high ridge with a 45° slope to the water on the right and a deep ravine on the left. The five-acre site is completely wooded and tree preservation was a major emphasis. Very few trees were removed and special care was taken to protect the trees and environment throughout the project. To further minimize disturbance, grades were not changed and the home was designed to take full advantage of the site’s natural topography. Oak from the home site was re-purposed for the mantle, powder room counter and select furniture.
The visually powerful twin pavilions were born from the need for level ground and parking on an otherwise challenging site. Fill dirt excavated from the main home provided the foundation. All structures are anchored with a natural stone base and exterior materials include timber framing, fir ceilings, shingle siding, a partial metal roof and corten steel walls. Stone, wood, metal and glass transition the exterior to the interior and large wood windows flood the home with light and showcase the setting. Interior finishes include reclaimed heart pine floors, Douglas fir trim, dry-stacked stone, rustic cherry cabinets and soapstone counters.
Exterior spaces include a timber-framed porch, stone patio with fire pit and commanding views of the Occoquan reservoir. A second porch overlooks the ravine and a breezeway connects the garage to the home.
Numerous energy-saving features have been incorporated, including LED lighting, on-demand gas water heating and special insulation. Smart technology helps manage and control the entire house.
Greg Hadley Photography

The designer took a cue from the surrounding natural elements, utilizing richly colored cabinetry to complement the ceiling’s rustic wood beams. The combination of the rustic floor and ceilings with the rich cabinetry creates a warm, natural space that communicates an inviting mood.
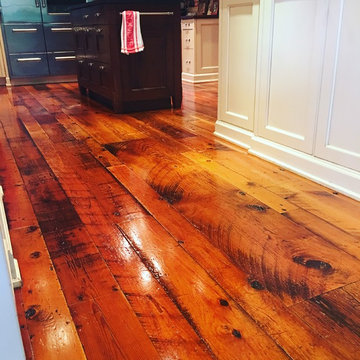
Robert A Civiletti
Ejemplo de cocina rústica grande con fregadero sobremueble, armarios con paneles empotrados, puertas de armario blancas, encimera de esteatita, electrodomésticos de acero inoxidable, suelo de madera en tonos medios y una isla
Ejemplo de cocina rústica grande con fregadero sobremueble, armarios con paneles empotrados, puertas de armario blancas, encimera de esteatita, electrodomésticos de acero inoxidable, suelo de madera en tonos medios y una isla
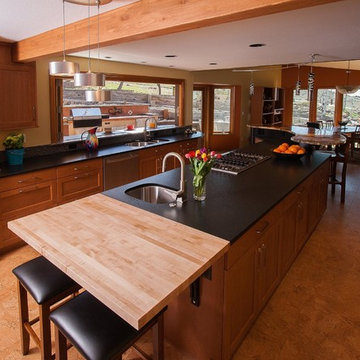
Modelo de cocina rústica grande con fregadero de doble seno, armarios tipo vitrina, puertas de armario de madera clara, encimera de esteatita, salpicadero de azulejos en listel, electrodomésticos de acero inoxidable y dos o más islas
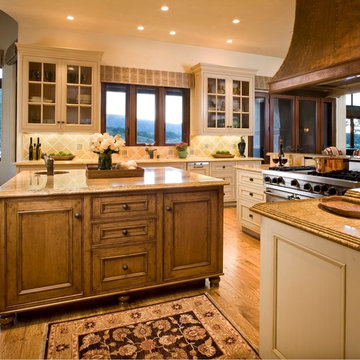
Ejemplo de cocina rústica con puertas de armario beige, salpicadero beige, encimeras marrones y armarios con rebordes decorativos
1.845 ideas para cocinas rústicas naranjas
4
