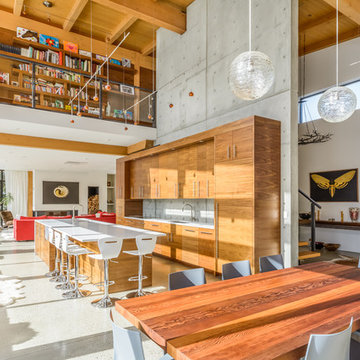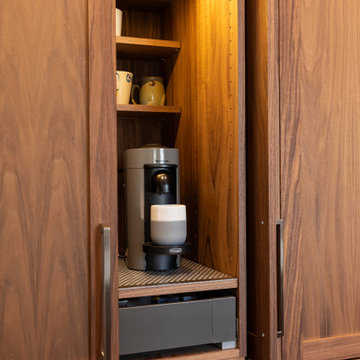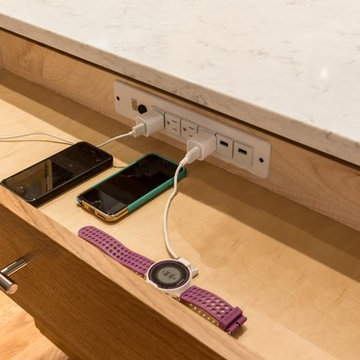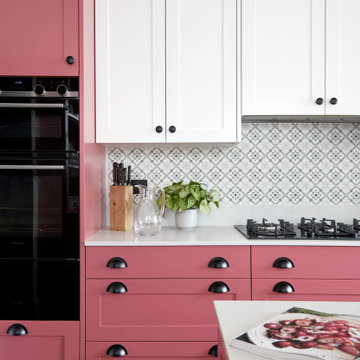51.316 ideas para cocinas rosas, naranjas
Filtrar por
Presupuesto
Ordenar por:Popular hoy
1 - 20 de 51.316 fotos
Artículo 1 de 3

Fine House Photography
Modelo de cocina beige y blanca clásica renovada de tamaño medio abierta con fregadero sobremueble, armarios estilo shaker, salpicadero azul, salpicadero de azulejos tipo metro, suelo de madera clara, una isla, suelo beige, puertas de armario beige y encimeras beige
Modelo de cocina beige y blanca clásica renovada de tamaño medio abierta con fregadero sobremueble, armarios estilo shaker, salpicadero azul, salpicadero de azulejos tipo metro, suelo de madera clara, una isla, suelo beige, puertas de armario beige y encimeras beige

Foto de cocinas en L tradicional renovada con despensa, fregadero bajoencimera, armarios con paneles empotrados, puertas de armario grises, salpicadero verde, salpicadero de azulejos de vidrio, suelo marrón, encimeras blancas y suelo de madera en tonos medios

My favorite farmhouse kitchen.. :)
Ejemplo de cocinas en L campestre de tamaño medio con fregadero sobremueble, electrodomésticos de acero inoxidable, armarios estilo shaker, encimera de madera, puertas de armario blancas, salpicadero blanco, salpicadero de azulejos de cerámica, suelo de madera en tonos medios y una isla
Ejemplo de cocinas en L campestre de tamaño medio con fregadero sobremueble, electrodomésticos de acero inoxidable, armarios estilo shaker, encimera de madera, puertas de armario blancas, salpicadero blanco, salpicadero de azulejos de cerámica, suelo de madera en tonos medios y una isla

Ejemplo de cocina tradicional de tamaño medio abierta con fregadero sobremueble, armarios estilo shaker, puertas de armario blancas, suelo de madera clara, una isla, encimera de mármol, salpicadero blanco, salpicadero de losas de piedra y electrodomésticos de acero inoxidable

This well designed pantry has baskets, trays, spice racks and many other pull-outs, which not only organizes the space, but transforms the pantry into an efficient, working area of the kitchen.

Bespoke hand built kitchen with built in kitchen cabinet and free standing island with modern patterned floor tiles and blue linoleum on birch plywood

Diseño de cocinas en L contemporánea pequeña con fregadero bajoencimera, armarios con paneles lisos, puertas de armario de madera oscura, encimera de cuarzo compacto, electrodomésticos negros, suelo de mármol, una isla, suelo blanco, encimeras blancas y salpicadero de vidrio

Adding a tile that has a pattern brings so much life to this kitchen. An amazing wood island top is a great mix of textures and style to this eclectic kitchen. Keeping the barstools low but functional keeps the big features of the kitchen at the forefront.

Imagen de cocina lineal tradicional de tamaño medio abierta con armarios con paneles lisos, puertas de armario de madera clara, encimera de granito, salpicadero beige y suelo de travertino

The new pantry is located where the old pantry was housed. The exisitng pantry contained standard wire shelves and bi-fold doors on a basic 18" deep closet. The homeowner wanted a place for deocorative storage, so without changing the footprint, we were able to create a more functional, more accessible and definitely more beautiful pantry!
Alex Claney Photography, LauraDesignCo for photo staging

Foto de cocinas en U blanco y madera clásico grande con despensa, fregadero bajoencimera, puertas de armario de madera en tonos medios, encimera de granito, salpicadero blanco, salpicadero de azulejos de cerámica, electrodomésticos de acero inoxidable, suelo de madera oscura, una isla, suelo marrón, encimeras grises, vigas vistas y armarios estilo shaker

Modern eclectic open design concept with lots of natural light
Imagen de cocina rural abierta con suelo de cemento, armarios con paneles lisos, puertas de armario de madera oscura, electrodomésticos con paneles y una isla
Imagen de cocina rural abierta con suelo de cemento, armarios con paneles lisos, puertas de armario de madera oscura, electrodomésticos con paneles y una isla

Pull out drawers create accessible storage solution in a tall pantry cabinet.
Modelo de cocina contemporánea pequeña sin isla con despensa, fregadero de un seno, armarios con paneles lisos, puertas de armario de madera en tonos medios, salpicadero gris, electrodomésticos de acero inoxidable y suelo de madera en tonos medios
Modelo de cocina contemporánea pequeña sin isla con despensa, fregadero de un seno, armarios con paneles lisos, puertas de armario de madera en tonos medios, salpicadero gris, electrodomésticos de acero inoxidable y suelo de madera en tonos medios

Rev-a-Shelf pantry storage with custom features
Jeff Herr Photography
Imagen de cocina campestre grande con fregadero sobremueble, armarios estilo shaker, puertas de armario blancas, encimera de piedra caliza, electrodomésticos de acero inoxidable, suelo de madera en tonos medios, una isla y despensa
Imagen de cocina campestre grande con fregadero sobremueble, armarios estilo shaker, puertas de armario blancas, encimera de piedra caliza, electrodomésticos de acero inoxidable, suelo de madera en tonos medios, una isla y despensa

White kitchen with stainless steel appliances and handcrafted kitchen island in the middle. The dark wood floors are a wonderful contrast to the white cabinets. This home is located in Del Mar, California and was built in 2008 by Smith Brothers. Additional Credits: Architect: Richard Bokal Interior Designer: Doug Dolezal
Additional Credits:
Architect: Richard Bokal
Interior Designer Doug Dolezal

Storage Solutions - A two-tiered shelf provides extra storage on either side of the pluming fixtures (SBO).
“Loft” Living originated in Paris when artists established studios in abandoned warehouses to accommodate the oversized paintings popular at the time. Modern loft environments idealize the characteristics of their early counterparts with high ceilings, exposed beams, open spaces, and vintage flooring or brickwork. Soaring windows frame dramatic city skylines, and interior spaces pack a powerful visual punch with their clean lines and minimalist approach to detail. Dura Supreme cabinetry coordinates perfectly within this design genre with sleek contemporary door styles and equally sleek interiors.
This kitchen features Moda cabinet doors with vertical grain, which gives this kitchen its sleek minimalistic design. Lofted design often starts with a neutral color then uses a mix of raw materials, in this kitchen we’ve mixed in brushed metal throughout using Aluminum Framed doors, stainless steel hardware, stainless steel appliances, and glazed tiles for the backsplash.
Request a FREE Brochure:
http://www.durasupreme.com/request-brochure
Find a dealer near you today:
http://www.durasupreme.com/dealer-locator

Storage Solutions - Wisely use the storage space with our large corner cabinets with our convenient swing-out wire baskets (BCBB)
“Loft” Living originated in Paris when artists established studios in abandoned warehouses to accommodate the oversized paintings popular at the time. Modern loft environments idealize the characteristics of their early counterparts with high ceilings, exposed beams, open spaces, and vintage flooring or brickwork. Soaring windows frame dramatic city skylines, and interior spaces pack a powerful visual punch with their clean lines and minimalist approach to detail. Dura Supreme cabinetry coordinates perfectly within this design genre with sleek contemporary door styles and equally sleek interiors.
This kitchen features Moda cabinet doors with vertical grain, which gives this kitchen its sleek minimalistic design. Lofted design often starts with a neutral color then uses a mix of raw materials, in this kitchen we’ve mixed in brushed metal throughout using Aluminum Framed doors, stainless steel hardware, stainless steel appliances, and glazed tiles for the backsplash.
Request a FREE Brochure:
http://www.durasupreme.com/request-brochure
Find a dealer near you today:
http://www.durasupreme.com/dealer-locator
51.316 ideas para cocinas rosas, naranjas
1


