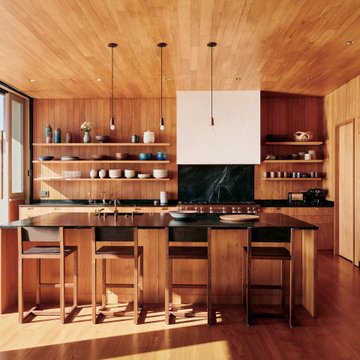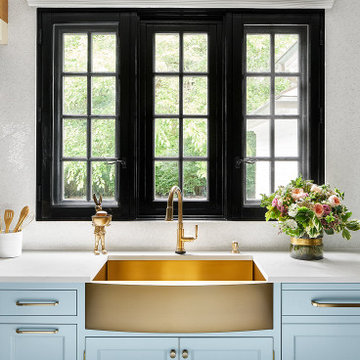49.425 ideas para cocinas naranjas
Filtrar por
Presupuesto
Ordenar por:Popular hoy
101 - 120 de 49.425 fotos
Artículo 1 de 2

Foto de cocina clásica cerrada con electrodomésticos con paneles, salpicadero de azulejos tipo metro, fregadero bajoencimera, salpicadero blanco, encimera de mármol, armarios con paneles empotrados y con blanco y negro

Diseño de cocinas en U rural abierto con fregadero sobremueble, puertas de armario de madera oscura, electrodomésticos de acero inoxidable y armarios estilo shaker

Photos by Valerie Wilcox
Foto de cocina tradicional renovada extra grande con fregadero bajoencimera, armarios estilo shaker, puertas de armario azules, encimera de cuarzo compacto, electrodomésticos con paneles, suelo de madera clara, una isla, suelo marrón y encimeras azules
Foto de cocina tradicional renovada extra grande con fregadero bajoencimera, armarios estilo shaker, puertas de armario azules, encimera de cuarzo compacto, electrodomésticos con paneles, suelo de madera clara, una isla, suelo marrón y encimeras azules

The Brief
Designer Aron was tasked with creating the most of a wrap-around space in this Brighton property. For the project an on-trend theme was required, with traditional elements to suit the required style of the kitchen area.
Every inch of space was to be used to fit all kitchen amenities, with plenty of storage and new flooring to be incorporated as part of the works.
Design Elements
To match the trendy style of this property, and the Classic theme required by this client, designer Aron has condured a traditional theme of sage green and oak. The sage green finish brings subtle colour to this project, with oak accents used in the window framing, wall unit cabinetry and built-in dresser storage.
The layout is cleverly designed to fit the space, whilst including all required elements.
Selected appliances were included in the specification of this project, with a reliable Neff Slide & Hide oven, built-in microwave and dishwasher. This client’s own Smeg refrigerator is a nice design element, with an integrated washing machine also fitted behind furniture.
Another stylistic element is the vanilla noir quartz work surfaces that have been used in this space. These are manufactured by supplier Caesarstone and add a further allure to this kitchen space.
Special Inclusions
To add to the theme of the kitchen a number of feature units have been included in the design.
Above the oven area an exposed wall unit provides space for cook books, with another special inclusion the furniture that frames the window. To enhance this feature Aron has incorporated downlights into the furniture for ambient light.
Throughout these inclusions, highlights of oak add a nice warmth to the kitchen space.
Beneath the stairs in this property an enhancement to storage was also incorporated in the form of wine bottle storage and cabinetry. Classic oak flooring has been used throughout the kitchen, outdoor conservatory and hallway.
Project Highlight
The highlight of this project is the well-designed dresser cabinet that has been custom made to fit this space.
Designer Aron has included glass fronted cabinetry, drawer and cupboard storage in this area which adds important storage to this kitchen space. For ambience downlights are fitted into the cabinetry.
The End Result
The outcome of this project is a great on-trend kitchen that makes the most of every inch of space, yet remaining spacious at the same time. In this project Aron has included fantastic flooring and lighting improvements, whilst also undertaking a bathroom renovation at the property.
If you have a similar home project, consult our expert designers to see how we can design your dream space.
Arrange an appointment by visiting a showroom or booking an appointment online.

Architect: Domain Design Architects
Photography: Joe Belcovson Photography
Imagen de cocinas en L vintage grande abierta con fregadero bajoencimera, armarios con paneles lisos, puertas de armario de madera oscura, encimera de cuarzo compacto, salpicadero multicolor, salpicadero de azulejos de vidrio, electrodomésticos de acero inoxidable, una isla, encimeras blancas, suelo de madera clara y suelo gris
Imagen de cocinas en L vintage grande abierta con fregadero bajoencimera, armarios con paneles lisos, puertas de armario de madera oscura, encimera de cuarzo compacto, salpicadero multicolor, salpicadero de azulejos de vidrio, electrodomésticos de acero inoxidable, una isla, encimeras blancas, suelo de madera clara y suelo gris
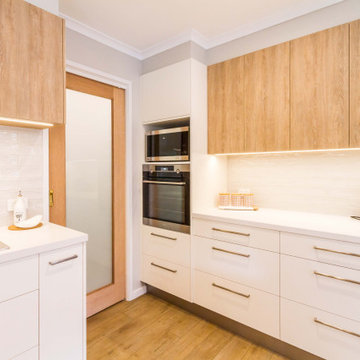
Imagen de cocinas en U nórdico de tamaño medio abierto con fregadero de doble seno, armarios con paneles lisos, puertas de armario blancas, encimera de cuarzo compacto, salpicadero blanco, salpicadero de azulejos de porcelana, electrodomésticos de acero inoxidable, suelo de madera en tonos medios, península, suelo beige y encimeras blancas

Modern Luxe Home in North Dallas with Parisian Elements. Luxury Modern Design. Heavily black and white with earthy touches. White walls, black cabinets, open shelving, resort-like master bedroom, modern yet feminine office. Light and bright. Fiddle leaf fig. Olive tree. Performance Fabric.
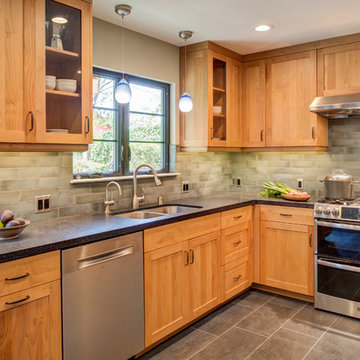
Photography by Treve Johnson Photography
Modelo de cocinas en U actual grande sin isla con fregadero bajoencimera, armarios estilo shaker, puertas de armario de madera clara, salpicadero azul, electrodomésticos de acero inoxidable, suelo de baldosas de cerámica, suelo gris y encimeras negras
Modelo de cocinas en U actual grande sin isla con fregadero bajoencimera, armarios estilo shaker, puertas de armario de madera clara, salpicadero azul, electrodomésticos de acero inoxidable, suelo de baldosas de cerámica, suelo gris y encimeras negras

DESIGN: Hatch Works Austin // PHOTOS: Robert Gomez Photography
Modelo de cocina clásica renovada de tamaño medio con fregadero bajoencimera, puertas de armario amarillas, encimera de mármol, salpicadero blanco, salpicadero de azulejos de cerámica, electrodomésticos blancos, suelo de madera en tonos medios, suelo marrón, encimeras blancas, armarios estilo shaker y península
Modelo de cocina clásica renovada de tamaño medio con fregadero bajoencimera, puertas de armario amarillas, encimera de mármol, salpicadero blanco, salpicadero de azulejos de cerámica, electrodomésticos blancos, suelo de madera en tonos medios, suelo marrón, encimeras blancas, armarios estilo shaker y península

Diseño de cocina clásica renovada de tamaño medio con fregadero bajoencimera, armarios con paneles empotrados, puertas de armario blancas, encimera de mármol, salpicadero blanco, salpicadero de mármol, electrodomésticos de acero inoxidable, suelo de madera oscura, una isla, suelo marrón y encimeras blancas
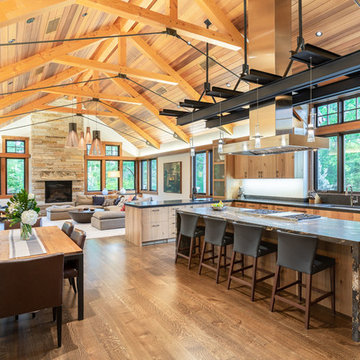
Imagen de cocina rústica abierta con armarios con paneles lisos, puertas de armario de madera oscura, electrodomésticos de acero inoxidable, suelo de madera en tonos medios, una isla, suelo marrón y encimeras grises

Imagen de cocina escandinava de tamaño medio con fregadero bajoencimera, armarios con paneles lisos, puertas de armario blancas, encimera de granito, salpicadero blanco, salpicadero de vidrio templado, península, electrodomésticos de acero inoxidable, suelo de madera clara y encimeras grises
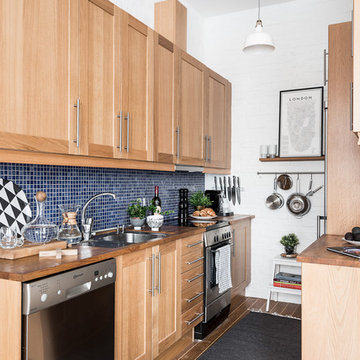
© Christian Johansson / papac
Diseño de cocinas en U nórdico de tamaño medio cerrado sin isla con fregadero encastrado, puertas de armario de madera oscura, encimera de madera, salpicadero azul, salpicadero con mosaicos de azulejos, electrodomésticos de acero inoxidable y suelo de madera en tonos medios
Diseño de cocinas en U nórdico de tamaño medio cerrado sin isla con fregadero encastrado, puertas de armario de madera oscura, encimera de madera, salpicadero azul, salpicadero con mosaicos de azulejos, electrodomésticos de acero inoxidable y suelo de madera en tonos medios

Listed by Matt Davidson, Tin Roof Properties, llc, 505-977-1861 Photos by FotoVan.com Furniture provided by CORT Staging by http://MAPConsultants.houzz.com

On the wall that the dining room and the kitchen share, the cabinets are accessible from the dining room and from the kitchen and the pass through counter space is the perfect spot to lay out food for a family gathering. The wall cabinets with glass doors feature glass shelves and is lit from above so the light will filter all the way down.

Designer: Jan Kepler; Cabinetry: Plato Woodwork; Counter top: White Pearl Quartzite from Pacific Shore Stones; Counter top fabrication: Pyramid Marble, Santa Barbara; Backsplash Tile: Walker Zanger from C.W. Quinn; Photographs by Elliott Johnson

Modelo de cocina minimalista de tamaño medio abierta con dos o más islas, fregadero bajoencimera, armarios con paneles lisos, puertas de armario naranjas, encimera de mármol, electrodomésticos de acero inoxidable y suelo de madera en tonos medios
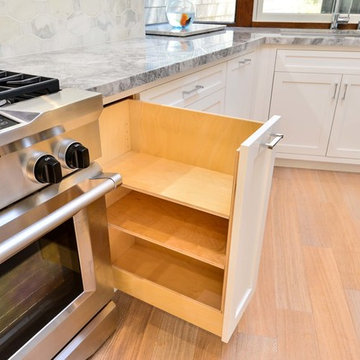
Modelo de cocinas en U actual de tamaño medio sin isla con despensa, fregadero de un seno, armarios estilo shaker, puertas de armario blancas, encimera de cuarcita, salpicadero blanco, salpicadero de azulejos de piedra, electrodomésticos de acero inoxidable y suelo de madera en tonos medios
49.425 ideas para cocinas naranjas
6
