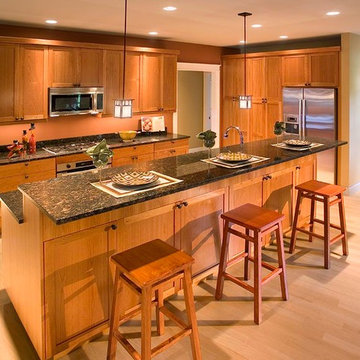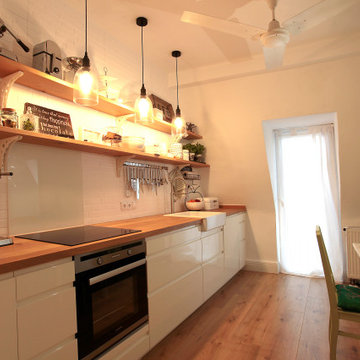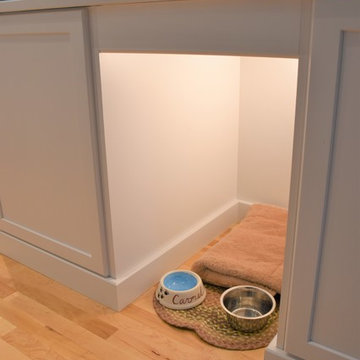3.266 ideas para cocinas naranjas
Filtrar por
Presupuesto
Ordenar por:Popular hoy
1 - 20 de 3266 fotos
Artículo 1 de 3

Shelley Metcalf & Glenn Cormier Photographers
Imagen de cocinas en L de estilo de casa de campo grande cerrada con armarios estilo shaker, una isla, fregadero sobremueble, puertas de armario blancas, encimera de madera, salpicadero blanco, salpicadero de azulejos tipo metro, electrodomésticos de acero inoxidable, suelo de madera oscura y suelo marrón
Imagen de cocinas en L de estilo de casa de campo grande cerrada con armarios estilo shaker, una isla, fregadero sobremueble, puertas de armario blancas, encimera de madera, salpicadero blanco, salpicadero de azulejos tipo metro, electrodomésticos de acero inoxidable, suelo de madera oscura y suelo marrón

Kitchen. Photo by Clark Dugger
Modelo de cocina contemporánea pequeña cerrada y de nogal sin isla con fregadero bajoencimera, armarios abiertos, puertas de armario de madera oscura, suelo de madera en tonos medios, encimera de madera, salpicadero marrón, salpicadero de madera, electrodomésticos con paneles y suelo marrón
Modelo de cocina contemporánea pequeña cerrada y de nogal sin isla con fregadero bajoencimera, armarios abiertos, puertas de armario de madera oscura, suelo de madera en tonos medios, encimera de madera, salpicadero marrón, salpicadero de madera, electrodomésticos con paneles y suelo marrón

Custom IKEA Kitchem Remodel by John Webb Construction using Dendra Doors Modern Slab Profile in VG Doug Fir veneer finish.
Ejemplo de cocina comedor abovedada actual de tamaño medio con fregadero bajoencimera, armarios con paneles lisos, puertas de armario de madera clara, una isla, salpicadero negro, salpicadero de azulejos de cerámica, electrodomésticos de acero inoxidable, suelo beige y encimeras negras
Ejemplo de cocina comedor abovedada actual de tamaño medio con fregadero bajoencimera, armarios con paneles lisos, puertas de armario de madera clara, una isla, salpicadero negro, salpicadero de azulejos de cerámica, electrodomésticos de acero inoxidable, suelo beige y encimeras negras

What had been an outdated and dark space with old appliances, is now a bright, stylish and textural open-floor plan kitchen and dining space. Before the gut remodel, the spaces lacked the cool Midcentury style the homeowners craved.
Distinctive Kitchens was brought in to help choose finishes--tile backsplash and floors, sink, faucet, lighting, countertops and cabinet hardware. The goal was to bring the style and flare of the Midcentury Modern aesthetic back to the home using a neutral palette and lots of texture.
The adjacent dining room was also part of the design, because the rooms have such a strong relationship to each other. We consulted on furniture and lighting in that room, making sure the two light fixtures (one over the sink, the other over the dining table) didn't compete for attention.
We feel the end result is fresh, clean, and texturally beautiful.
Kitchen and dining room staging by Allison Scheff of Distinctive Kitchens.
Photos by Wynne H Earle

Imagen de cocina lineal tradicional de tamaño medio abierta con armarios con paneles lisos, puertas de armario de madera clara, encimera de granito, salpicadero beige y suelo de travertino

A re-invented outdated kitchen is new again.
Imagen de cocinas en L clásica renovada pequeña con fregadero bajoencimera, armarios con paneles lisos, puertas de armario de madera clara, encimera de granito, salpicadero con mosaicos de azulejos y suelo de pizarra
Imagen de cocinas en L clásica renovada pequeña con fregadero bajoencimera, armarios con paneles lisos, puertas de armario de madera clara, encimera de granito, salpicadero con mosaicos de azulejos y suelo de pizarra

This beautiful, expansive open concept main level offers traditional kitchen, dining, and living room styles.
Foto de cocina clásica grande con fregadero de doble seno, armarios con paneles empotrados, puertas de armario de madera oscura, encimera de granito, salpicadero multicolor, salpicadero con mosaicos de azulejos, electrodomésticos negros, suelo de madera clara y una isla
Foto de cocina clásica grande con fregadero de doble seno, armarios con paneles empotrados, puertas de armario de madera oscura, encimera de granito, salpicadero multicolor, salpicadero con mosaicos de azulejos, electrodomésticos negros, suelo de madera clara y una isla

Kitchen with dark brown walls and stained wood cabinets
Modelo de cocinas en U clásico renovado de tamaño medio abierto con fregadero bajoencimera, armarios estilo shaker, puertas de armario de madera clara, encimera de granito, salpicadero marrón, electrodomésticos de acero inoxidable, suelo de madera clara y una isla
Modelo de cocinas en U clásico renovado de tamaño medio abierto con fregadero bajoencimera, armarios estilo shaker, puertas de armario de madera clara, encimera de granito, salpicadero marrón, electrodomésticos de acero inoxidable, suelo de madera clara y una isla

Ejemplo de cocina rústica con fregadero bajoencimera, armarios estilo shaker, puertas de armario de madera clara, encimera de cuarcita, salpicadero beige, salpicadero de azulejos tipo metro y electrodomésticos de acero inoxidable

The Brief
Designer Aron was tasked with creating the most of a wrap-around space in this Brighton property. For the project an on-trend theme was required, with traditional elements to suit the required style of the kitchen area.
Every inch of space was to be used to fit all kitchen amenities, with plenty of storage and new flooring to be incorporated as part of the works.
Design Elements
To match the trendy style of this property, and the Classic theme required by this client, designer Aron has condured a traditional theme of sage green and oak. The sage green finish brings subtle colour to this project, with oak accents used in the window framing, wall unit cabinetry and built-in dresser storage.
The layout is cleverly designed to fit the space, whilst including all required elements.
Selected appliances were included in the specification of this project, with a reliable Neff Slide & Hide oven, built-in microwave and dishwasher. This client’s own Smeg refrigerator is a nice design element, with an integrated washing machine also fitted behind furniture.
Another stylistic element is the vanilla noir quartz work surfaces that have been used in this space. These are manufactured by supplier Caesarstone and add a further allure to this kitchen space.
Special Inclusions
To add to the theme of the kitchen a number of feature units have been included in the design.
Above the oven area an exposed wall unit provides space for cook books, with another special inclusion the furniture that frames the window. To enhance this feature Aron has incorporated downlights into the furniture for ambient light.
Throughout these inclusions, highlights of oak add a nice warmth to the kitchen space.
Beneath the stairs in this property an enhancement to storage was also incorporated in the form of wine bottle storage and cabinetry. Classic oak flooring has been used throughout the kitchen, outdoor conservatory and hallway.
Project Highlight
The highlight of this project is the well-designed dresser cabinet that has been custom made to fit this space.
Designer Aron has included glass fronted cabinetry, drawer and cupboard storage in this area which adds important storage to this kitchen space. For ambience downlights are fitted into the cabinetry.
The End Result
The outcome of this project is a great on-trend kitchen that makes the most of every inch of space, yet remaining spacious at the same time. In this project Aron has included fantastic flooring and lighting improvements, whilst also undertaking a bathroom renovation at the property.
If you have a similar home project, consult our expert designers to see how we can design your dream space.
Arrange an appointment by visiting a showroom or booking an appointment online.

DESIGN: Hatch Works Austin // PHOTOS: Robert Gomez Photography
Modelo de cocina clásica renovada de tamaño medio con fregadero bajoencimera, puertas de armario amarillas, encimera de mármol, salpicadero blanco, salpicadero de azulejos de cerámica, electrodomésticos blancos, suelo de madera en tonos medios, suelo marrón, encimeras blancas, armarios estilo shaker y península
Modelo de cocina clásica renovada de tamaño medio con fregadero bajoencimera, puertas de armario amarillas, encimera de mármol, salpicadero blanco, salpicadero de azulejos de cerámica, electrodomésticos blancos, suelo de madera en tonos medios, suelo marrón, encimeras blancas, armarios estilo shaker y península

Diseño de cocina clásica renovada de tamaño medio con fregadero bajoencimera, armarios con paneles empotrados, puertas de armario blancas, encimera de mármol, salpicadero blanco, salpicadero de mármol, electrodomésticos de acero inoxidable, suelo de madera oscura, una isla, suelo marrón y encimeras blancas

Erik Lubbock
Imagen de cocina de estilo americano de tamaño medio con armarios con paneles lisos, puertas de armario de madera oscura, encimera de granito, salpicadero azul, electrodomésticos de acero inoxidable, suelo de bambú, una isla, fregadero encastrado y suelo beige
Imagen de cocina de estilo americano de tamaño medio con armarios con paneles lisos, puertas de armario de madera oscura, encimera de granito, salpicadero azul, electrodomésticos de acero inoxidable, suelo de bambú, una isla, fregadero encastrado y suelo beige

Einzeilige Landhausküche perfekt in die Dachschräge eingebaut - eine kleine Küche mit vielen Details die das Küchenleben leichter machen.
Die Kombination von geöltem Eichenholz mit der weißen Hochglanzfront und den Rückwandfliesen geben der Küche eine klare Form und das Gefühl von Wärme und Reinheit.

Foto de cocina abovedada actual de tamaño medio con fregadero encastrado, armarios con paneles empotrados, puertas de armario azules, encimera de cuarcita, salpicadero blanco, electrodomésticos negros, suelo laminado, una isla, suelo beige y encimeras blancas

Mt. Washington, CA - Complete Kitchen remodel
Installation of flooring, cabinets/cupboards, appliances, countertops, tiled backsplash, windows and all carpentry.

L'ancienne porte donnant sur la terrasse a été transformée en fenêtre, permettant d'optimiser le plan de travail et de positionner un évier profitant pleinement de la vue sur le jardin. Evier en céramique, mobilier en chêne brossé (Ikea), robinetterie rétro (Fairfax chez Jacob Delafon)…: la cuisine se veut d'une autre époque.
Crédits photo Pauline Daniel.

Two Blue Star french door double ovens were incorporated into this large new build kitchen. One stack on each side of the double grill under the wood hood. On the stone columns, sconces were added for ambient lighting.

Ejemplo de cocinas en U tradicional renovado grande con fregadero sobremueble, armarios con paneles empotrados, puertas de armario azules, encimera de madera, salpicadero blanco, salpicadero de azulejos tipo metro, electrodomésticos de acero inoxidable, suelo de madera clara y península

Ejemplo de cocina minimalista grande con armarios con paneles lisos, puertas de armario blancas, encimera de cuarzo compacto, salpicadero azul, salpicadero de azulejos tipo metro, electrodomésticos de acero inoxidable, suelo de madera clara, una isla y encimeras blancas
3.266 ideas para cocinas naranjas
1