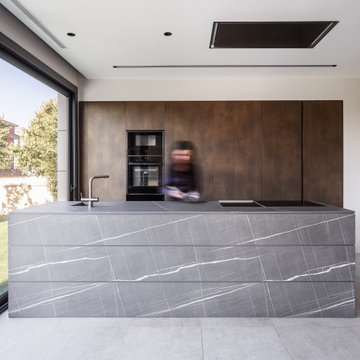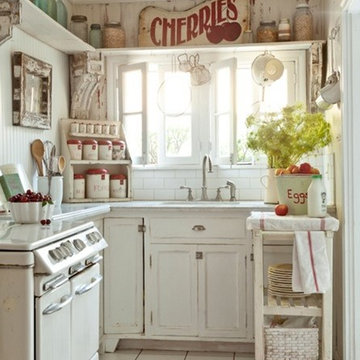143.589 ideas para cocinas cerradas
Filtrar por
Presupuesto
Ordenar por:Popular hoy
1 - 20 de 143.589 fotos

Imagen de cocina lineal moderna de tamaño medio cerrada con armarios con paneles lisos, puertas de armario marrones y una isla

Reportaje de reforma de cocina a cargo de la empresa Mejuto Interiorisme en el barrio de Poblenou, Barcelona.
Ejemplo de cocina blanca y madera contemporánea cerrada sin isla con fregadero de un seno, puertas de armario de madera oscura, salpicadero blanco, electrodomésticos de acero inoxidable, encimeras blancas y bandeja
Ejemplo de cocina blanca y madera contemporánea cerrada sin isla con fregadero de un seno, puertas de armario de madera oscura, salpicadero blanco, electrodomésticos de acero inoxidable, encimeras blancas y bandeja

Foto de cocina lineal contemporánea de tamaño medio cerrada sin isla con fregadero bajoencimera, puertas de armario blancas, encimera de cuarzo compacto, salpicadero blanco, puertas de cuarzo sintético, electrodomésticos negros, suelo de baldosas de cerámica, suelo beige, encimeras blancas, barras de cocina y armarios con paneles lisos

Diseño de cocinas en U mediterráneo pequeño cerrado sin isla con fregadero sobremueble, armarios con paneles lisos, puertas de armario blancas, encimera de madera, salpicadero multicolor, salpicadero de azulejos de terracota, electrodomésticos con paneles, suelo de baldosas de cerámica, suelo marrón y encimeras marrones

Free ebook, Creating the Ideal Kitchen. DOWNLOAD NOW
We went with a minimalist, clean, industrial look that feels light, bright and airy. The island is a dark charcoal with cool undertones that coordinates with the cabinetry and transom work in both the neighboring mudroom and breakfast area. White subway tile, quartz countertops, white enamel pendants and gold fixtures complete the update. The ends of the island are shiplap material that is also used on the fireplace in the next room.
In the new mudroom, we used a fun porcelain tile on the floor to get a pop of pattern, and walnut accents add some warmth. Each child has their own cubby, and there is a spot for shoes below a long bench. Open shelving with spots for baskets provides additional storage for the room.
Designed by: Susan Klimala, CKBD
Photography by: LOMA Studios
For more information on kitchen and bath design ideas go to: www.kitchenstudio-ge.com

The functionality of this spacious kitchen is a far cry from its humble beginnings as a lackluster 9 x 12 foot stretch. The exterior wall was blown out to allow for a 10 ft addition. The daring slab of Calacatta Vagli marble with intrepid British racing green veining was the inspiration for the expansion. Spanish Revival pendants reclaimed from a local restaurant, long forgotten, are a pinnacle feature over the island. Reclaimed wood drawers, juxtaposed with custom glass cupboards add gobs of storage. Cabinets are painted the same luxe green hue and the warmth of butcher block counters create a hard working bar area begging for character-worn use. The perimeter of the kitchen features soapstone counters and that nicely balance the whisper of mushroom-colored custom cabinets. Hand-made 4x4 zellige tiles, hung in a running bond pattern, pay sweet homage to the 1950’s era of the home. A large window flanked by antique brass sconces adds bonus natural light over the sink. Textural, centuries-old barn wood surrounding the range hood adds a cozy surprise element. Matte white appliances with brushed bronze and copper hardware tie in the mixed metals throughout the kitchen helping meld the overall dramatic design.

This Aspen retreat boasts both grandeur and intimacy. By combining the warmth of cozy textures and warm tones with the natural exterior inspiration of the Colorado Rockies, this home brings new life to the majestic mountains.

3x9 Star Milky Way Stellar-Gloss Square Edge Field Tile
Foto de cocinas en U clásico renovado de tamaño medio cerrado con fregadero bajoencimera, armarios estilo shaker, puertas de armario blancas, encimera de cuarcita, salpicadero blanco, salpicadero de azulejos tipo metro, electrodomésticos de acero inoxidable, suelo de madera en tonos medios, península, suelo marrón y encimeras grises
Foto de cocinas en U clásico renovado de tamaño medio cerrado con fregadero bajoencimera, armarios estilo shaker, puertas de armario blancas, encimera de cuarcita, salpicadero blanco, salpicadero de azulejos tipo metro, electrodomésticos de acero inoxidable, suelo de madera en tonos medios, península, suelo marrón y encimeras grises

Cabinets were updated with an amazing green paint color, the layout was reconfigured, and beautiful nature-themed textures were added throughout. The bold cabinet color, rich wood finishes, and warm metal tones featured in this kitchen are second to none!
Cabinetry Color: Rainy Afternoon by Benjamin Moore
Walls: Revere Pewter by Benjamin Moore
Island and shelves: Knotty Alder in "Winter" stain
Photo credit: Picture Perfect House

Modelo de cocinas en U clásico renovado grande cerrado con fregadero sobremueble, armarios con paneles con relieve, puertas de armario blancas, encimera de cuarzo compacto, salpicadero verde, salpicadero de mármol, electrodomésticos de acero inoxidable, suelo de madera en tonos medios, una isla, suelo marrón y encimeras grises

Modelo de cocinas en U vintage grande cerrado con fregadero bajoencimera, armarios con paneles lisos, puertas de armario de madera oscura, encimera de cuarcita, salpicadero azul, salpicadero de azulejos de vidrio, electrodomésticos de acero inoxidable, suelo de azulejos de cemento, una isla y suelo gris

Spanish Revival Kitchen Renovation
Modelo de cocinas en U mediterráneo grande cerrado con fregadero bajoencimera, armarios estilo shaker, puertas de armario verdes, encimera de cuarzo compacto, salpicadero beige, salpicadero de azulejos de cerámica, electrodomésticos con paneles, suelo de madera en tonos medios, una isla, suelo marrón y encimeras beige
Modelo de cocinas en U mediterráneo grande cerrado con fregadero bajoencimera, armarios estilo shaker, puertas de armario verdes, encimera de cuarzo compacto, salpicadero beige, salpicadero de azulejos de cerámica, electrodomésticos con paneles, suelo de madera en tonos medios, una isla, suelo marrón y encimeras beige

Magnolia Waco Properties, LLC dba Magnolia Homes, Waco, Texas, 2022 Regional CotY Award Winner, Residential Kitchen $100,001 to $150,000
Modelo de cocinas en L campestre pequeña cerrada con fregadero bajoencimera, armarios estilo shaker, puertas de armario verdes, encimera de mármol, salpicadero blanco, puertas de machihembrado, electrodomésticos blancos, suelo de madera en tonos medios, una isla, encimeras multicolor y machihembrado
Modelo de cocinas en L campestre pequeña cerrada con fregadero bajoencimera, armarios estilo shaker, puertas de armario verdes, encimera de mármol, salpicadero blanco, puertas de machihembrado, electrodomésticos blancos, suelo de madera en tonos medios, una isla, encimeras multicolor y machihembrado

Modelo de cocinas en L clásica renovada de tamaño medio cerrada sin isla con fregadero bajoencimera, armarios estilo shaker, puertas de armario blancas, salpicadero verde, suelo multicolor, encimeras grises, encimera de mármol, salpicadero de azulejos tipo metro, electrodomésticos con paneles y suelo de azulejos de cemento

Modelo de cocinas en U tradicional renovado grande cerrado con puertas de armario blancas, salpicadero blanco, suelo de madera oscura, una isla, suelo marrón, encimeras grises, fregadero bajoencimera, armarios con paneles empotrados, encimera de mármol, salpicadero de azulejos de cerámica y electrodomésticos de acero inoxidable

BKC of Westfield
Modelo de cocina lineal campestre pequeña cerrada con fregadero sobremueble, armarios estilo shaker, puertas de armario de madera oscura, encimera de cuarzo compacto, salpicadero blanco, salpicadero de azulejos tipo metro, electrodomésticos de acero inoxidable, suelo de madera clara, encimeras grises, una isla y suelo marrón
Modelo de cocina lineal campestre pequeña cerrada con fregadero sobremueble, armarios estilo shaker, puertas de armario de madera oscura, encimera de cuarzo compacto, salpicadero blanco, salpicadero de azulejos tipo metro, electrodomésticos de acero inoxidable, suelo de madera clara, encimeras grises, una isla y suelo marrón

Photos by Mark Lohman and styled by Sunday Henrickson for Tumbleweed & Dandelion.
Diseño de cocina romántica cerrada con puertas de armario con efecto envejecido, salpicadero blanco, salpicadero de azulejos tipo metro y electrodomésticos blancos
Diseño de cocina romántica cerrada con puertas de armario con efecto envejecido, salpicadero blanco, salpicadero de azulejos tipo metro y electrodomésticos blancos

The tiles come from Pental ( http://www.pentalonline.com/) and United Tile ( http://www.unitedtile.com/) in Portland. However, the red glass accent tiles are custom.

A modern stylish kitchen designed by piqu and supplied by our German manufacturer Ballerina. The crisp white handleless cabinets are paired with a dark beautifully patterned Caesarstone called Vanilla Noir. A black Quooker tap and appliances from Siemen's Studioline range reinforce the luxurious and sleek design.

Ejemplo de cocina tradicional pequeña cerrada con fregadero bajoencimera, armarios estilo shaker, encimera de madera, salpicadero de mármol, electrodomésticos de acero inoxidable, suelo de madera clara y encimeras negras
143.589 ideas para cocinas cerradas
1