5.423 ideas para cocinas con suelo de bambú
Filtrar por
Presupuesto
Ordenar por:Popular hoy
1 - 20 de 5423 fotos
Artículo 1 de 2

Built and designed by Shelton Design Build
Photo by: MissLPhotography
Modelo de cocinas en U clásico grande con armarios estilo shaker, puertas de armario blancas, salpicadero de azulejos tipo metro, electrodomésticos de acero inoxidable, una isla, suelo marrón, fregadero sobremueble, encimera de cuarcita, salpicadero verde y suelo de bambú
Modelo de cocinas en U clásico grande con armarios estilo shaker, puertas de armario blancas, salpicadero de azulejos tipo metro, electrodomésticos de acero inoxidable, una isla, suelo marrón, fregadero sobremueble, encimera de cuarcita, salpicadero verde y suelo de bambú

The side of the island has convenient storage for cookbooks and other essentials. The strand woven bamboo flooring looks modern, but tones with the oak flooring in the rest of the house.
Photos by- Michele Lee Willson

built in door storage in pantry
Imagen de cocina clásica pequeña con puertas de armario de madera oscura, suelo de bambú y despensa
Imagen de cocina clásica pequeña con puertas de armario de madera oscura, suelo de bambú y despensa

Once an unused butler's pantry, this Ann Arbor kitchen remodel now offers added storage for important appliances and large items infrequently used. This hard working set of cabinetry does the work of a pantry without the doors, narrow storage and poor lighting of a traditional pantry. Complete with floor to ceiling natural cherry cabinets in the craftsman style, these cabinets add interest and function with stair-step depths and height. The Medallion cabinets are a natural cherry wood with a Sonoma door style, finished in a pecan burnished glaze. Sanctuary cabinet hardware from Top Knobs comes in a Tuscan Bronze finish. Bamboo floors compliment the warm cabinetry and will deepen to a honey blond over time. Under cabinet lighting high lights crackle glass accent tile, tumbled limestone brick tiles and white quartz countertops. Fred Golden Photography©

Complete overhaul of the common area in this wonderful Arcadia home.
The living room, dining room and kitchen were redone.
The direction was to obtain a contemporary look but to preserve the warmth of a ranch home.
The perfect combination of modern colors such as grays and whites blend and work perfectly together with the abundant amount of wood tones in this design.
The open kitchen is separated from the dining area with a large 10' peninsula with a waterfall finish detail.
Notice the 3 different cabinet colors, the white of the upper cabinets, the Ash gray for the base cabinets and the magnificent olive of the peninsula are proof that you don't have to be afraid of using more than 1 color in your kitchen cabinets.
The kitchen layout includes a secondary sink and a secondary dishwasher! For the busy life style of a modern family.
The fireplace was completely redone with classic materials but in a contemporary layout.
Notice the porcelain slab material on the hearth of the fireplace, the subway tile layout is a modern aligned pattern and the comfortable sitting nook on the side facing the large windows so you can enjoy a good book with a bright view.
The bamboo flooring is continues throughout the house for a combining effect, tying together all the different spaces of the house.
All the finish details and hardware are honed gold finish, gold tones compliment the wooden materials perfectly.

Imagen de cocinas en U de estilo de casa de campo pequeño abierto sin isla con armarios con paneles empotrados, puertas de armario marrones, encimera de madera, salpicadero verde, salpicadero de azulejos de cerámica, suelo de bambú y suelo negro

Photo by: Jim Bartsch
Foto de cocinas en L retro de tamaño medio con armarios con paneles lisos, puertas de armario de madera clara, encimera de mármol, electrodomésticos con paneles, suelo de bambú, una isla, salpicadero multicolor, salpicadero de azulejos en listel y suelo naranja
Foto de cocinas en L retro de tamaño medio con armarios con paneles lisos, puertas de armario de madera clara, encimera de mármol, electrodomésticos con paneles, suelo de bambú, una isla, salpicadero multicolor, salpicadero de azulejos en listel y suelo naranja
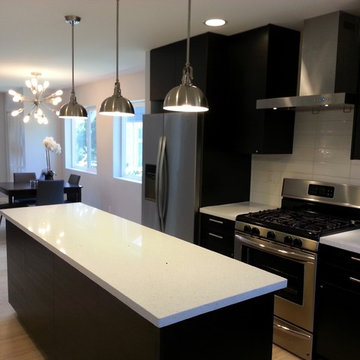
Kacper Hech
Foto de cocinas en L minimalista pequeña con fregadero bajoencimera, armarios con paneles lisos, puertas de armario de madera en tonos medios, encimera de cuarcita, salpicadero blanco, salpicadero de azulejos de porcelana, electrodomésticos de acero inoxidable, suelo de bambú y una isla
Foto de cocinas en L minimalista pequeña con fregadero bajoencimera, armarios con paneles lisos, puertas de armario de madera en tonos medios, encimera de cuarcita, salpicadero blanco, salpicadero de azulejos de porcelana, electrodomésticos de acero inoxidable, suelo de bambú y una isla
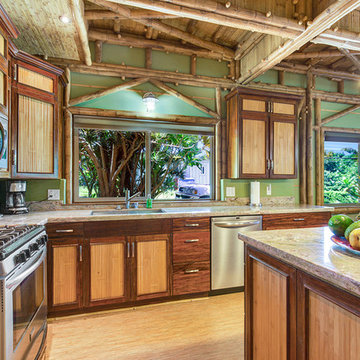
Jonathan Davis: www.photokona.com
Imagen de cocinas en L tropical abierta con electrodomésticos de acero inoxidable, suelo de bambú, una isla, fregadero bajoencimera, armarios estilo shaker y puertas de armario de madera en tonos medios
Imagen de cocinas en L tropical abierta con electrodomésticos de acero inoxidable, suelo de bambú, una isla, fregadero bajoencimera, armarios estilo shaker y puertas de armario de madera en tonos medios

Foto de cocina comedor actual de tamaño medio con fregadero encastrado, armarios con paneles lisos, puertas de armario de madera clara, encimera de cemento, electrodomésticos de colores, suelo de bambú y una isla

Location: Port Townsend, Washington.
Photography by Dale Lang
Ejemplo de cocina tradicional renovada de tamaño medio con armarios estilo shaker, puertas de armario de madera clara, salpicadero blanco, salpicadero de azulejos tipo metro, electrodomésticos de acero inoxidable, suelo de bambú, fregadero de doble seno, encimera de acrílico, una isla y suelo marrón
Ejemplo de cocina tradicional renovada de tamaño medio con armarios estilo shaker, puertas de armario de madera clara, salpicadero blanco, salpicadero de azulejos tipo metro, electrodomésticos de acero inoxidable, suelo de bambú, fregadero de doble seno, encimera de acrílico, una isla y suelo marrón

Brad Peebles
Imagen de cocina comedor asiática pequeña con fregadero de doble seno, armarios con paneles lisos, puertas de armario de madera clara, encimera de granito, salpicadero multicolor, electrodomésticos de acero inoxidable, suelo de bambú y una isla
Imagen de cocina comedor asiática pequeña con fregadero de doble seno, armarios con paneles lisos, puertas de armario de madera clara, encimera de granito, salpicadero multicolor, electrodomésticos de acero inoxidable, suelo de bambú y una isla

Blending contemporary and historic styles requires innovative design and a well-balanced aesthetic. That was the challenge we faced in creating a modern kitchen for this historic home in Lynnfield, MA. The final design retained the classically beautiful spatial and structural elements of the home while introducing a sleek sophistication. We mixed the two design palettes carefully. For instance, juxtaposing the warm, distressed wood of an original door with the smooth, brightness of non-paneled, maple cabinetry. A cork floor and accent cabinets of white metal add texture while a seated, step-down peninsula and built in bookcase create an open transition from the kitchen proper to an inviting dining space. This is truly a space where the past and present can coexist harmoniously.
Photo Credit: Eric Roth
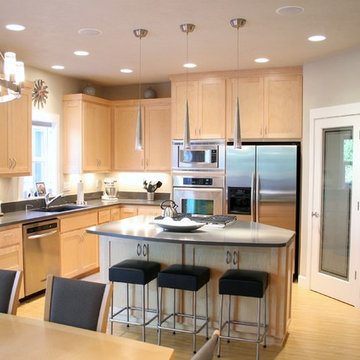
I designed/built this kitchen to feel like a fusion of modern and traditional. Some of the materials used are: Custom Maple cabinets, bamboo flooring, Caesarstone Quartz counters in "concrete", stainless steel Kitchen Aid appliances, "Access Lighting" pendants above the island.

Storage solutions and organization were a must for this homeowner. Space for tupperware, pots and pans, all organized and easy to access. Dura Supreme Hudson in cashew was chosen to complement the bamboo flooring. KSI Designer Lloyd Endsley. Photography by Steve McCall

A historic London townhouse, redesigned by Rose Narmani Interiors.
Diseño de cocina actual grande con fregadero encastrado, armarios con paneles lisos, puertas de armario azules, encimera de mármol, salpicadero blanco, salpicadero de mármol, electrodomésticos negros, suelo de bambú, una isla, suelo beige y encimeras blancas
Diseño de cocina actual grande con fregadero encastrado, armarios con paneles lisos, puertas de armario azules, encimera de mármol, salpicadero blanco, salpicadero de mármol, electrodomésticos negros, suelo de bambú, una isla, suelo beige y encimeras blancas
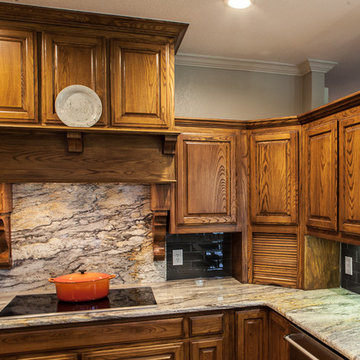
New custom built in venthood with corbels and small shelf with cabinets above.
Photo credits: Melinda Ortley
Diseño de cocina mediterránea grande con fregadero bajoencimera, armarios con paneles con relieve, puertas de armario de madera en tonos medios, encimera de granito, salpicadero verde, salpicadero de azulejos de vidrio, electrodomésticos de acero inoxidable, suelo de bambú y una isla
Diseño de cocina mediterránea grande con fregadero bajoencimera, armarios con paneles con relieve, puertas de armario de madera en tonos medios, encimera de granito, salpicadero verde, salpicadero de azulejos de vidrio, electrodomésticos de acero inoxidable, suelo de bambú y una isla
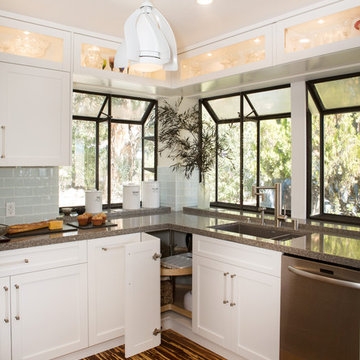
A complete kitchen remodeling project in Simi Valley. The project included a complete gut of the old kitchen with a new floorplan. The new kitchen includes: white shaker cabinets, quartz countertop, glass tile backsplash, bamboo flooring, stainless steel appliances, pendant lights above peninsula, recess LED lights, pantry, top display cabinets, soft closing doors and drawers, concealed drawer slides and banquette seating with hidden storage

Dale Lang
Foto de cocinas en L actual de tamaño medio abierta con una isla, armarios con paneles lisos, encimera de cuarzo compacto, electrodomésticos de acero inoxidable, fregadero bajoencimera, suelo de bambú, puertas de armario de madera clara, salpicadero azul y salpicadero de vidrio templado
Foto de cocinas en L actual de tamaño medio abierta con una isla, armarios con paneles lisos, encimera de cuarzo compacto, electrodomésticos de acero inoxidable, fregadero bajoencimera, suelo de bambú, puertas de armario de madera clara, salpicadero azul y salpicadero de vidrio templado

Fu-Tung Cheng, CHENG Design
• Eat-in Kitchen featuring Concrete Countertops and Okeanito Hood, San Francisco High-Rise Home
Dynamic, updated materials and a new plan transformed a lifeless San Francisco condo into an urban treasure, reminiscent of the client’s beloved weekend retreat also designed by Cheng Design. The simplified layout provides a showcase for the client’s art collection while tiled walls, concrete surfaces, and bamboo cabinets and paneling create personality and warmth. The kitchen features a rouge concrete countertop, a concrete and bamboo elliptical prep island, and a built-in eating area that showcases the gorgeous downtown view.
Photography: Matthew Millman
5.423 ideas para cocinas con suelo de bambú
1