5.427 ideas para cocinas con suelo de bambú
Filtrar por
Presupuesto
Ordenar por:Popular hoy
141 - 160 de 5427 fotos
Artículo 1 de 2
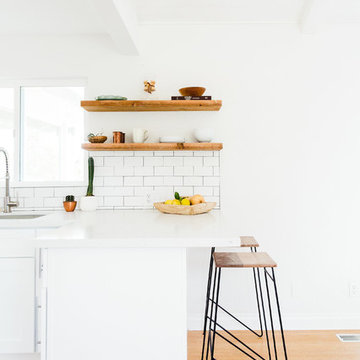
Modelo de cocina nórdica con fregadero de un seno, armarios estilo shaker, puertas de armario blancas, encimera de cuarcita, salpicadero de azulejos tipo metro, electrodomésticos de acero inoxidable y suelo de bambú
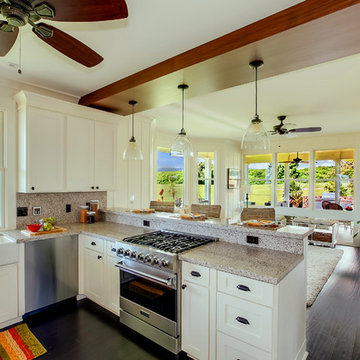
The white modern farmhouse kitchen's white shaker cabinets, gray granite counter tops, and white porcelain farmhouse sink speak to the home's mix of contemporary classics. A stained wood sofit creates a distinction between the kitchen and the family room. A wolf range sits next to the kitchen bar where glass pendants hang above the raised counter.
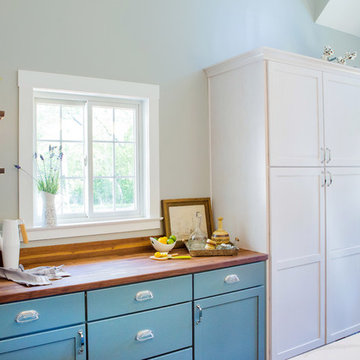
Built and designed by Shelton Design Build
Photo by: MissLPhotography
Ejemplo de cocina lineal de estilo de casa de campo grande abierta con fregadero sobremueble, armarios estilo shaker, puertas de armario azules, electrodomésticos de acero inoxidable, suelo de bambú, suelo marrón y encimera de madera
Ejemplo de cocina lineal de estilo de casa de campo grande abierta con fregadero sobremueble, armarios estilo shaker, puertas de armario azules, electrodomésticos de acero inoxidable, suelo de bambú, suelo marrón y encimera de madera
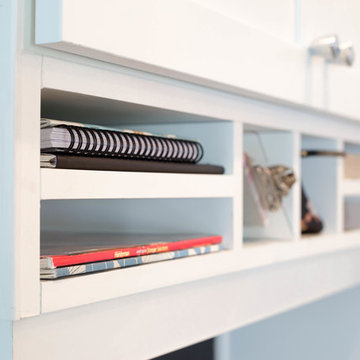
Lesley Davies Photography
Ejemplo de cocina contemporánea abierta con fregadero sobremueble, armarios estilo shaker, puertas de armario blancas, encimera de granito, salpicadero blanco, salpicadero de azulejos de porcelana, electrodomésticos de acero inoxidable, suelo de bambú y una isla
Ejemplo de cocina contemporánea abierta con fregadero sobremueble, armarios estilo shaker, puertas de armario blancas, encimera de granito, salpicadero blanco, salpicadero de azulejos de porcelana, electrodomésticos de acero inoxidable, suelo de bambú y una isla
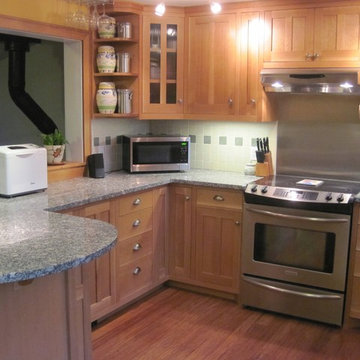
This green kitchen remodel makes efficient use of a small space and features reused bamboo flooring that was taken out of another home. Idaho Granite Works produced countertops from boulders that came from a quarry a few miles away. Quatersawn white oak cabinets with shaker style doors and pewter knobs were custom built by Mike Anderson and assembled in place. All cabinets have Blum soft close hinges and guides. Dual spice rack pullouts flank the range hood, and several lower cabinets have pull out bins to maximize storage. Rounded corner shelves create a smooth transition from the reed glass door corner upper cabinet to a large opening that looks over the family room below. A toe kick heater is barely visible lower left. Notice beveled toe kick on either side of range, a great feature that makes sweeping under cabinets easy and eliminates dusty inside corners. A simple custom cornice trims the upper cabinets to the clean, flat white ceiling (formerly heavy popcorn texture)
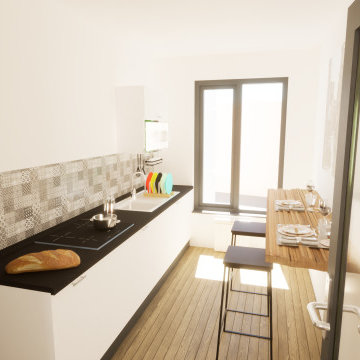
Rénovation et aménagement cuisine dans un projet de rénovation complète d'un appartement.
Foto de cocina lineal y beige y blanca actual pequeña cerrada sin isla con fregadero de un seno, armarios con rebordes decorativos, puertas de armario blancas, encimera de laminado, salpicadero verde, salpicadero de azulejos de cemento, electrodomésticos blancos, suelo de bambú, suelo marrón y encimeras negras
Foto de cocina lineal y beige y blanca actual pequeña cerrada sin isla con fregadero de un seno, armarios con rebordes decorativos, puertas de armario blancas, encimera de laminado, salpicadero verde, salpicadero de azulejos de cemento, electrodomésticos blancos, suelo de bambú, suelo marrón y encimeras negras
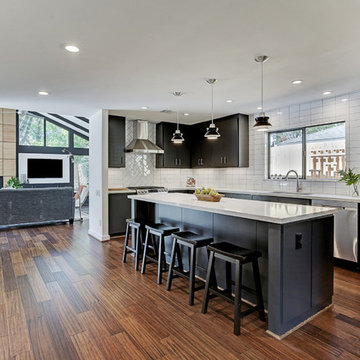
The Kitchen is open to the Gallery space and the Family Room at the rear of the house.
TK Images
Imagen de cocinas en U vintage con fregadero bajoencimera, armarios con paneles lisos, puertas de armario negras, encimera de cuarzo compacto, salpicadero blanco, salpicadero de azulejos de cerámica, electrodomésticos de acero inoxidable, suelo de bambú, una isla, suelo marrón y encimeras blancas
Imagen de cocinas en U vintage con fregadero bajoencimera, armarios con paneles lisos, puertas de armario negras, encimera de cuarzo compacto, salpicadero blanco, salpicadero de azulejos de cerámica, electrodomésticos de acero inoxidable, suelo de bambú, una isla, suelo marrón y encimeras blancas
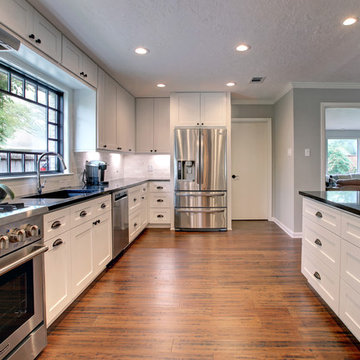
Bayside Images
Ejemplo de cocina clásica renovada extra grande abierta con fregadero de un seno, armarios estilo shaker, puertas de armario blancas, encimera de granito, salpicadero blanco, salpicadero de travertino, electrodomésticos de acero inoxidable, suelo de bambú, una isla, suelo marrón y encimeras negras
Ejemplo de cocina clásica renovada extra grande abierta con fregadero de un seno, armarios estilo shaker, puertas de armario blancas, encimera de granito, salpicadero blanco, salpicadero de travertino, electrodomésticos de acero inoxidable, suelo de bambú, una isla, suelo marrón y encimeras negras

After completing The Victoria Crest Residence we used this plan model for more homes after, because of it's success in the floorpan and overall design. The home offers expansive decks along the back of the house as well as a rooftop deck. Our flat panel walnut cabinets plays in with our clean line scheme. The creative process for our window layout is given much care along with interior lighting selection. We cannot stress how important lighting is to our company. Our wrought iron and wood floating staircase system is designed in house with much care. This open floorpan provides space for entertaining on both the main and upstair levels. This home has a large master suite with a walk in closet and free standing tub.
Photography: Layne Freedle
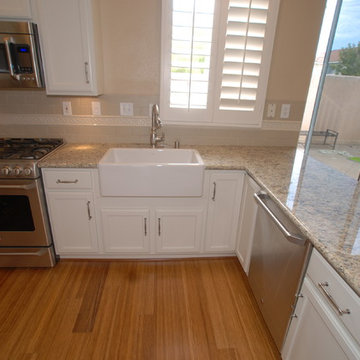
Lester O'Malley
Imagen de cocinas en U clásico pequeño abierto con fregadero sobremueble, armarios con paneles empotrados, puertas de armario blancas, encimera de granito, salpicadero beige, salpicadero de azulejos tipo metro, electrodomésticos de acero inoxidable, suelo de bambú y península
Imagen de cocinas en U clásico pequeño abierto con fregadero sobremueble, armarios con paneles empotrados, puertas de armario blancas, encimera de granito, salpicadero beige, salpicadero de azulejos tipo metro, electrodomésticos de acero inoxidable, suelo de bambú y península
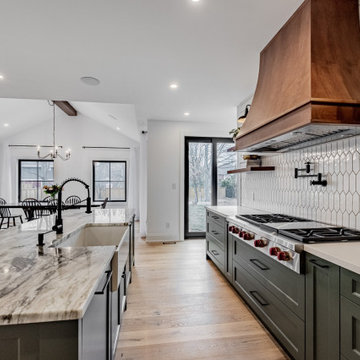
Diseño de cocinas en U clásico renovado pequeño con despensa, fregadero de un seno, puertas de armario verdes, encimera de cuarzo compacto, salpicadero blanco, salpicadero de azulejos de cerámica, electrodomésticos de acero inoxidable, suelo de bambú, una isla, suelo marrón y encimeras blancas
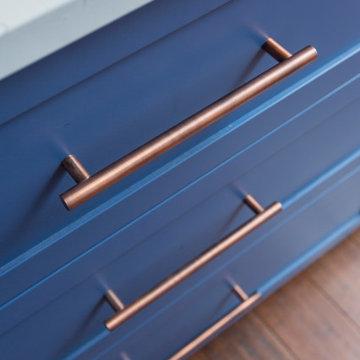
The entry to this kitchen was once a narrow door from the dining room. We removed the wall and the old drop ceiling with an ornate fan. Old oak cabinetry was replaced with custom made cabinets, with lower cabinets in classic blue and upper cabinetry in white. The farmhouse sink from Signature Hardware is in an antique copper finish from their Steyn line. The faucet is also from the Steyn line and coordinate with the antique copper drawer pulls. Tile Backsplash is Equipe Scale Triangolo and Magical 3 Triol in white glass from Hamilton Parker. The dishwasher is from Bosch.
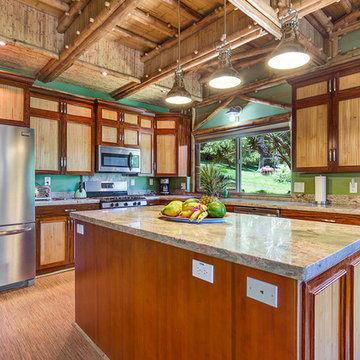
Jonathan Davis: www.photokona.com
Diseño de cocinas en L exótica abierta con electrodomésticos de acero inoxidable, suelo de bambú y una isla
Diseño de cocinas en L exótica abierta con electrodomésticos de acero inoxidable, suelo de bambú y una isla
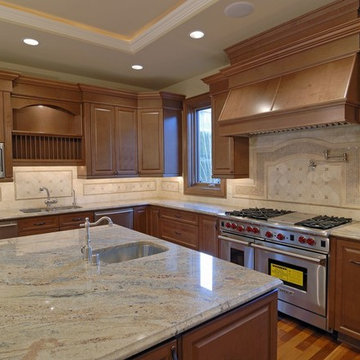
http://www.fullserviceusa.com
Imagen de cocina tradicional grande con fregadero bajoencimera, armarios con paneles con relieve, puertas de armario de madera clara, encimera de granito, salpicadero blanco, salpicadero de azulejos de piedra, electrodomésticos de acero inoxidable, suelo de bambú y una isla
Imagen de cocina tradicional grande con fregadero bajoencimera, armarios con paneles con relieve, puertas de armario de madera clara, encimera de granito, salpicadero blanco, salpicadero de azulejos de piedra, electrodomésticos de acero inoxidable, suelo de bambú y una isla
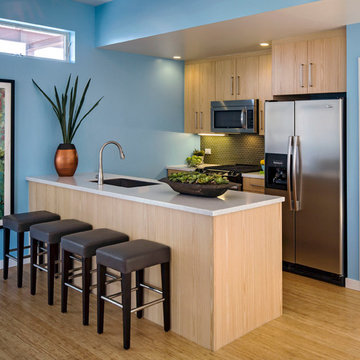
Diseño de cocina contemporánea grande con fregadero encastrado, armarios con paneles lisos, puertas de armario de madera clara, salpicadero verde, salpicadero de azulejos de cerámica, electrodomésticos de acero inoxidable, suelo de bambú y una isla
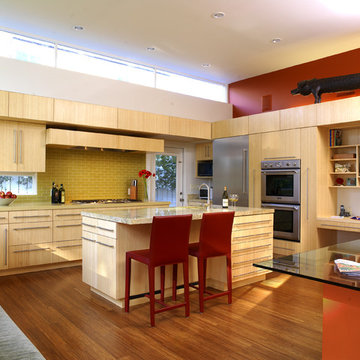
Erich Koyama
Diseño de cocinas en U actual grande cerrado con fregadero bajoencimera, armarios con paneles lisos, puertas de armario de madera clara, encimera de cuarcita, salpicadero gris, salpicadero de azulejos de vidrio, electrodomésticos de acero inoxidable, suelo de bambú y una isla
Diseño de cocinas en U actual grande cerrado con fregadero bajoencimera, armarios con paneles lisos, puertas de armario de madera clara, encimera de cuarcita, salpicadero gris, salpicadero de azulejos de vidrio, electrodomésticos de acero inoxidable, suelo de bambú y una isla
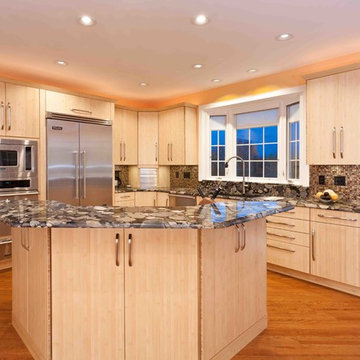
Dimitri Ganas
Diseño de cocina tradicional renovada de tamaño medio con armarios con paneles lisos, puertas de armario de madera clara, encimera de granito, salpicadero multicolor, electrodomésticos de acero inoxidable, una isla, fregadero bajoencimera, salpicadero de azulejos de vidrio y suelo de bambú
Diseño de cocina tradicional renovada de tamaño medio con armarios con paneles lisos, puertas de armario de madera clara, encimera de granito, salpicadero multicolor, electrodomésticos de acero inoxidable, una isla, fregadero bajoencimera, salpicadero de azulejos de vidrio y suelo de bambú
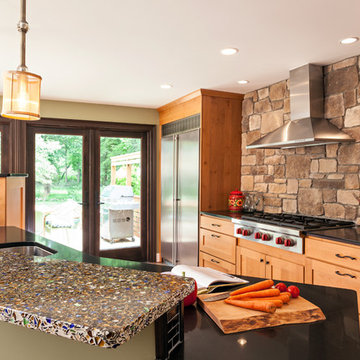
Two-tiered Island Counters - We created this transitional style kitchen for a client who loves color and texture. When she came to ‘g’ she had already chosen to use the large stone wall behind her stove and selected her appliances, which were all high end and therefore guided us in the direction of creating a real cooks kitchen. The two tiered island plays a major roll in the design since the client also had the Charisma Blue Vetrazzo already selected. This tops the top tier of the island and helped us to establish a color palette throughout. Other important features include the appliance garage and the pantry, as well as bar area. The hand scraped bamboo floors also reflect the highly textured approach to this family gathering place as they extend to adjacent rooms.
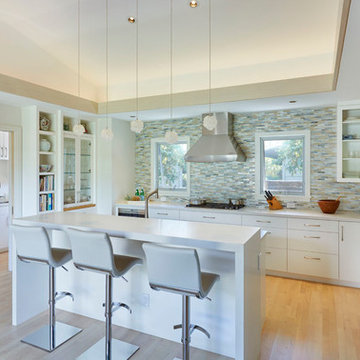
Kyle Rothenborg
Modelo de cocinas en U asiático de tamaño medio con despensa, armarios con paneles lisos, puertas de armario blancas, salpicadero multicolor, suelo de bambú, una isla y suelo marrón
Modelo de cocinas en U asiático de tamaño medio con despensa, armarios con paneles lisos, puertas de armario blancas, salpicadero multicolor, suelo de bambú, una isla y suelo marrón
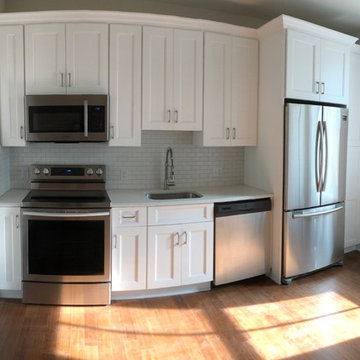
This apartment is in a historic house in the town of West Chester, Pennsylvania. Before the remodel this apartment unit was in rough shape, but has been completely transformed. The kitchen and bathroom have white shaker cabinets, and chrome fixtures. The bathroom is very luxurious; with marble floors and vanity top, floor to ceiling shower tile and walk in glass, and frosted glass door into the bathroom and bedroom. The bedroom and kitchen have an exposed brick wall, which shows the character and evolution of this historic house.
5.427 ideas para cocinas con suelo de bambú
8