5.425 ideas para cocinas con suelo de bambú
Filtrar por
Presupuesto
Ordenar por:Popular hoy
181 - 200 de 5425 fotos
Artículo 1 de 2

Maharishi Vastu, Japanese-inspired, granite countertops, morning sun, recessed lighting
Imagen de cocinas en U de estilo zen grande cerrado con fregadero encastrado, armarios tipo vitrina, puertas de armario de madera clara, encimera de granito, salpicadero beige, salpicadero de mármol, electrodomésticos de acero inoxidable, suelo de bambú, una isla, suelo beige y encimeras verdes
Imagen de cocinas en U de estilo zen grande cerrado con fregadero encastrado, armarios tipo vitrina, puertas de armario de madera clara, encimera de granito, salpicadero beige, salpicadero de mármol, electrodomésticos de acero inoxidable, suelo de bambú, una isla, suelo beige y encimeras verdes
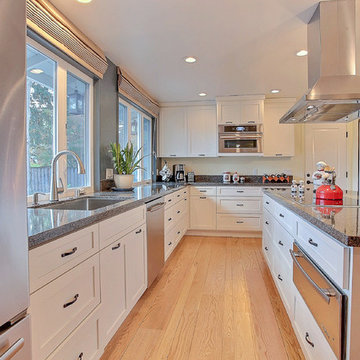
We created an open concept L-Shaped Kitchen to replace the U-shape that came with the home. Adding white cabinets with stainless steel appliances, a warm wood-toned floor and bright lighting made this feel like a new home.
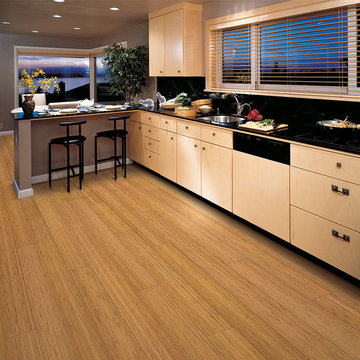
Color: Natural-Bamboo-Traditional-Vertical-Spice
Diseño de cocina minimalista de tamaño medio con fregadero de un seno, armarios con paneles lisos, puertas de armario de madera clara, salpicadero negro, suelo de bambú y península
Diseño de cocina minimalista de tamaño medio con fregadero de un seno, armarios con paneles lisos, puertas de armario de madera clara, salpicadero negro, suelo de bambú y península

Ejemplo de cocina comedor lineal y abovedada contemporánea de tamaño medio con fregadero bajoencimera, armarios con paneles lisos, puertas de armario negras, encimera de cuarcita, salpicadero multicolor, electrodomésticos negros, suelo de bambú, una isla, suelo marrón y encimeras multicolor

Ejemplo de cocinas en L tradicional renovada grande cerrada con fregadero bajoencimera, armarios estilo shaker, puertas de armario blancas, encimera de cuarzo compacto, salpicadero multicolor, salpicadero de azulejos de cerámica, electrodomésticos de acero inoxidable, suelo de bambú, una isla, suelo marrón y encimeras blancas
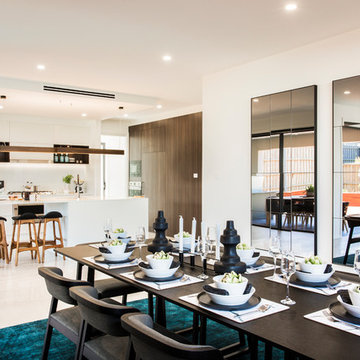
Ejemplo de cocina actual grande abierta con fregadero encastrado, armarios con puertas mallorquinas, puertas de armario de madera en tonos medios, encimera de cuarzo compacto, salpicadero blanco, salpicadero de vidrio templado, electrodomésticos de acero inoxidable, suelo de bambú y una isla
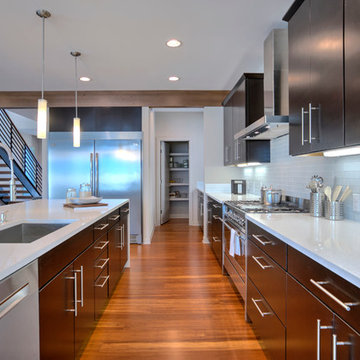
This transitional home in Lower Kennydale was designed to take advantage of all the light the area has to offer. Window design and layout is something we take pride in here at Signature Custom Homes. Some areas we love; the wine rack in the dining room, flat panel cabinets, waterfall quartz countertops, stainless steel appliances, and tiger hardwood flooring.
Photography: Layne Freedle
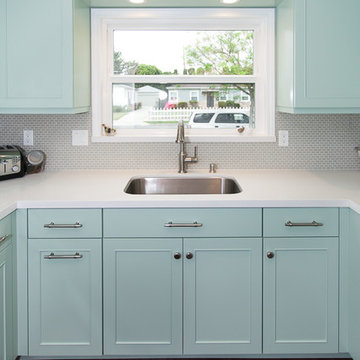
Dave's Remodeling Inc / Media Carrot Photography
Foto de cocina retro pequeña sin isla con fregadero bajoencimera, armarios con paneles con relieve, puertas de armario verdes, encimera de cuarcita, salpicadero verde, salpicadero de azulejos de cerámica, electrodomésticos de acero inoxidable y suelo de bambú
Foto de cocina retro pequeña sin isla con fregadero bajoencimera, armarios con paneles con relieve, puertas de armario verdes, encimera de cuarcita, salpicadero verde, salpicadero de azulejos de cerámica, electrodomésticos de acero inoxidable y suelo de bambú
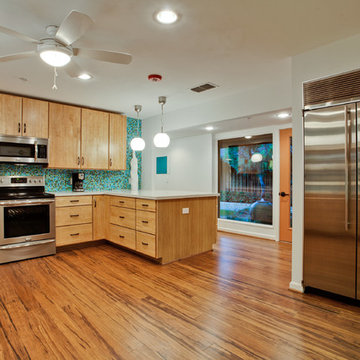
Ejemplo de cocinas en U vintage grande con fregadero bajoencimera, armarios con paneles lisos, puertas de armario de madera clara, encimera de cuarzo compacto, salpicadero multicolor, salpicadero con mosaicos de azulejos, electrodomésticos de acero inoxidable, suelo de bambú y península
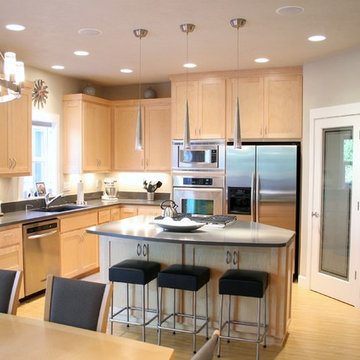
I designed/built this kitchen to feel like a fusion of modern and traditional. Some of the materials used are: Custom Maple cabinets, bamboo flooring, Caesarstone Quartz counters in "concrete", stainless steel Kitchen Aid appliances, "Access Lighting" pendants above the island.

Complete overhaul of the common area in this wonderful Arcadia home.
The living room, dining room and kitchen were redone.
The direction was to obtain a contemporary look but to preserve the warmth of a ranch home.
The perfect combination of modern colors such as grays and whites blend and work perfectly together with the abundant amount of wood tones in this design.
The open kitchen is separated from the dining area with a large 10' peninsula with a waterfall finish detail.
Notice the 3 different cabinet colors, the white of the upper cabinets, the Ash gray for the base cabinets and the magnificent olive of the peninsula are proof that you don't have to be afraid of using more than 1 color in your kitchen cabinets.
The kitchen layout includes a secondary sink and a secondary dishwasher! For the busy life style of a modern family.
The fireplace was completely redone with classic materials but in a contemporary layout.
Notice the porcelain slab material on the hearth of the fireplace, the subway tile layout is a modern aligned pattern and the comfortable sitting nook on the side facing the large windows so you can enjoy a good book with a bright view.
The bamboo flooring is continues throughout the house for a combining effect, tying together all the different spaces of the house.
All the finish details and hardware are honed gold finish, gold tones compliment the wooden materials perfectly.
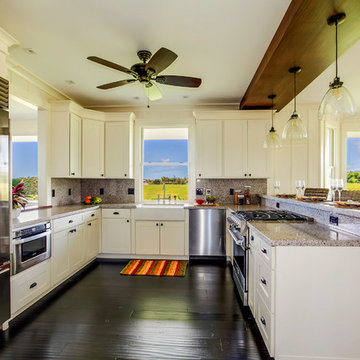
The white modern farmhouse kitchen's white shaker cabinets, gray granite counter tops, and white porcelain farmhouse sink speak to the home's mix of contemporary classics. A stained wood sofit creates a distinction between the kitchen and the family room. A wolf range sits next to the kitchen bar where glass pendants hang above the raised counter.
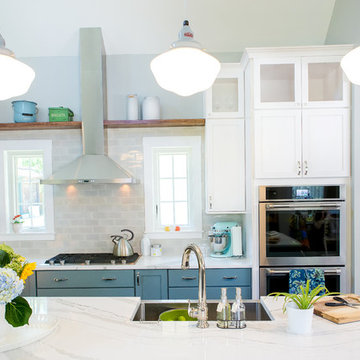
Built and designed by Shelton Design Build
Photo by: MissLPhotography
Modelo de cocinas en L campestre grande con fregadero sobremueble, armarios estilo shaker, puertas de armario blancas, encimera de cuarcita, salpicadero verde, salpicadero de azulejos tipo metro, electrodomésticos de acero inoxidable, suelo de bambú, una isla y suelo marrón
Modelo de cocinas en L campestre grande con fregadero sobremueble, armarios estilo shaker, puertas de armario blancas, encimera de cuarcita, salpicadero verde, salpicadero de azulejos tipo metro, electrodomésticos de acero inoxidable, suelo de bambú, una isla y suelo marrón

This Florida Gulf home is a project by DIY Network where they asked viewers to design a home and then they built it! Talk about giving a consumer what they want!
We were fortunate enough to have been picked to tile the kitchen--and our tile is everywhere! Using tile from countertop to ceiling is a great way to make a dramatic statement. But it's not the only dramatic statement--our monochromatic Moroccan Fish Scale tile provides a perfect, neutral backdrop to the bright pops of color throughout the kitchen. That gorgeous kitchen island is recycled copper from ships!
Overall, this is one kitchen we wouldn't mind having for ourselves.
Large Moroccan Fish Scale Tile - 130 White
Photos by: Christopher Shane
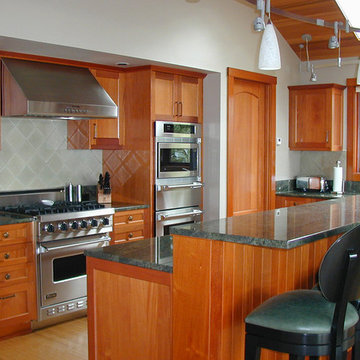
Custom Mahogany Cabinets by Bellmont Cabinets. Thermador gas range and exhaust hood. Granite Countertops and Bamboo flooring. Custom Windows and Doors in Mahogany. Lighting by TECH Lighting.

The natural wood tones in this craftsman kitchen are balanced by the cool grey countertops, and are tied together by the quiet tones in the backsplash. The square pendant lighting gives this kitchen a modern feel and echoes the craftsman motif. Deeper closed cabinets on one side of the kitchen hide a washer dryer, broom closet, and pantry supplies.
Photos by- Michele Lee Willson
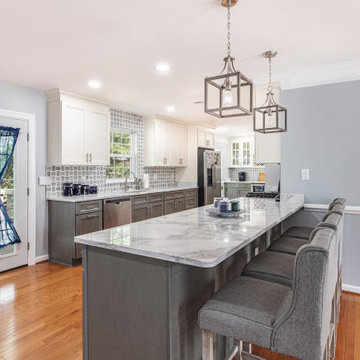
Kitchen remodel white wall and gray base cabinets
Ejemplo de cocina comedor contemporánea grande con fregadero bajoencimera, puertas de armario grises, encimera de mármol, salpicadero blanco, salpicadero de mármol, electrodomésticos de acero inoxidable, suelo de bambú, península, suelo amarillo, encimeras blancas y todos los diseños de techos
Ejemplo de cocina comedor contemporánea grande con fregadero bajoencimera, puertas de armario grises, encimera de mármol, salpicadero blanco, salpicadero de mármol, electrodomésticos de acero inoxidable, suelo de bambú, península, suelo amarillo, encimeras blancas y todos los diseños de techos
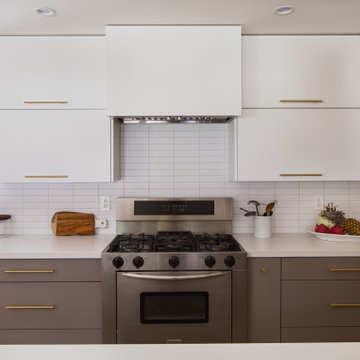
Complete overhaul of the common area in this wonderful Arcadia home.
The living room, dining room and kitchen were redone.
The direction was to obtain a contemporary look but to preserve the warmth of a ranch home.
The perfect combination of modern colors such as grays and whites blend and work perfectly together with the abundant amount of wood tones in this design.
The open kitchen is separated from the dining area with a large 10' peninsula with a waterfall finish detail.
Notice the 3 different cabinet colors, the white of the upper cabinets, the Ash gray for the base cabinets and the magnificent olive of the peninsula are proof that you don't have to be afraid of using more than 1 color in your kitchen cabinets.
The kitchen layout includes a secondary sink and a secondary dishwasher! For the busy life style of a modern family.
The fireplace was completely redone with classic materials but in a contemporary layout.
Notice the porcelain slab material on the hearth of the fireplace, the subway tile layout is a modern aligned pattern and the comfortable sitting nook on the side facing the large windows so you can enjoy a good book with a bright view.
The bamboo flooring is continues throughout the house for a combining effect, tying together all the different spaces of the house.
All the finish details and hardware are honed gold finish, gold tones compliment the wooden materials perfectly.
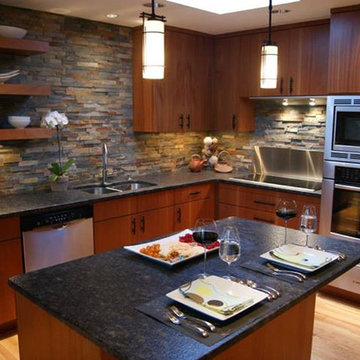
We absolutly love this complete kitchen remodel that was inspired by Frank Lloyd Wright's prairie style. The stone mosaic kitchen backsplash is especially captivating with the undershelf lighting. The interior design and lighting was done by Rebecca Pace at RHLP Design, and the wall and floor tiles are from Byrd Tile Distributors in Raleigh, NC.
5.425 ideas para cocinas con suelo de bambú
10
