236 ideas para cocinas con suelo de bambú y encimeras grises
Filtrar por
Presupuesto
Ordenar por:Popular hoy
1 - 20 de 236 fotos

Storage solutions and organization were a must for this homeowner. Space for tupperware, pots and pans, all organized and easy to access. Dura Supreme Hudson in cashew was chosen to complement the bamboo flooring. KSI Designer Lloyd Endsley. Photography by Steve McCall

Andrea Cipriani Mecchi: photo
Diseño de cocinas en L bohemia de tamaño medio sin isla con fregadero sobremueble, puertas de armario turquesas, encimera de cuarzo compacto, salpicadero blanco, salpicadero de azulejos de cerámica, electrodomésticos de colores, suelo de bambú, encimeras grises, armarios estilo shaker y suelo marrón
Diseño de cocinas en L bohemia de tamaño medio sin isla con fregadero sobremueble, puertas de armario turquesas, encimera de cuarzo compacto, salpicadero blanco, salpicadero de azulejos de cerámica, electrodomésticos de colores, suelo de bambú, encimeras grises, armarios estilo shaker y suelo marrón
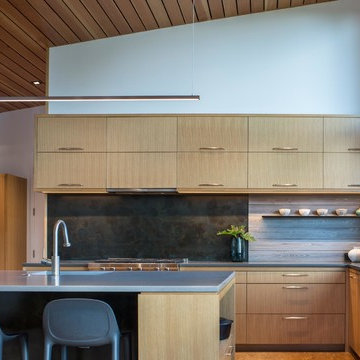
Ejemplo de cocinas en L contemporánea de tamaño medio abierta con fregadero bajoencimera, armarios con paneles con relieve, puertas de armario de madera clara, encimera de cuarzo compacto, salpicadero verde, salpicadero de madera, electrodomésticos de acero inoxidable, suelo de bambú, una isla, suelo beige y encimeras grises

Maui beach chic vacation cottage makeover: custom cabinets; custom rustic concrete countertop, undermount stainless steel sink; custom rustic dining table for two, backsplash and passage doors handcrafted from the same Maui-grown salvaged Cypress log wood, all-new hand-crafted window casings with retrofit low-e windows. Photo Credit: Alyson Hodges, Risen Homebuilders LLC.
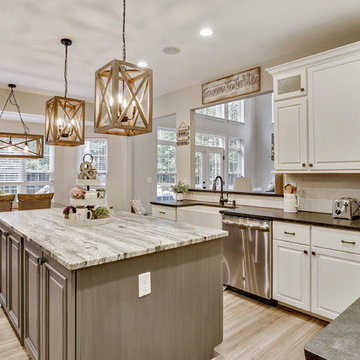
TruPlace
Imagen de cocina campestre de tamaño medio con fregadero sobremueble, armarios con paneles con relieve, puertas de armario beige, encimera de granito, salpicadero blanco, salpicadero de azulejos de cerámica, electrodomésticos de acero inoxidable, suelo de bambú, una isla, suelo gris y encimeras grises
Imagen de cocina campestre de tamaño medio con fregadero sobremueble, armarios con paneles con relieve, puertas de armario beige, encimera de granito, salpicadero blanco, salpicadero de azulejos de cerámica, electrodomésticos de acero inoxidable, suelo de bambú, una isla, suelo gris y encimeras grises
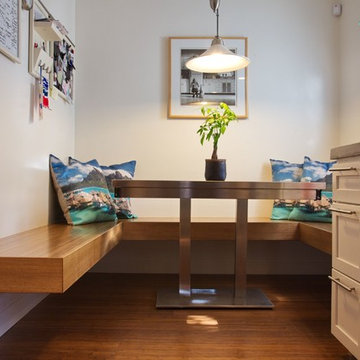
Photo by Sunny Grewal
Diseño de cocina comedor contemporánea pequeña con armarios con paneles empotrados, encimera de cemento, suelo de bambú, suelo marrón y encimeras grises
Diseño de cocina comedor contemporánea pequeña con armarios con paneles empotrados, encimera de cemento, suelo de bambú, suelo marrón y encimeras grises

Diseño de cocina de estilo zen grande con fregadero de un seno, armarios con paneles lisos, puertas de armario de madera clara, encimera de granito, salpicadero verde, electrodomésticos de acero inoxidable, suelo de bambú, una isla, suelo beige y encimeras grises
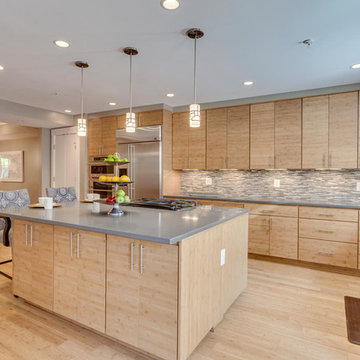
With a listing price of just under $4 million, this gorgeous row home located near the Convention Center in Washington DC required a very specific look to attract the proper buyer.
The home has been completely remodeled in a modern style with bamboo flooring and bamboo kitchen cabinetry so the furnishings and decor needed to be complimentary. Typically, transitional furnishings are used in staging across the board, however, for this property we wanted an urban loft, industrial look with heavy elements of reclaimed wood to create a city, hotel luxe style. As with all DC properties, this one is long and narrow but is completely open concept on each level, so continuity in color and design selections was critical.
The row home had several open areas that needed a defined purpose such as a reception area, which includes a full bar service area, pub tables, stools and several comfortable seating areas for additional entertaining. It also boasts an in law suite with kitchen and living quarters as well as 3 outdoor spaces, which are highly sought after in the District.

Entertainer's kitchen with island seating for upto eight persons
Ejemplo de cocina contemporánea grande con fregadero bajoencimera, armarios con paneles lisos, puertas de armario grises, encimera de cuarzo compacto, salpicadero metalizado, salpicadero de metal, electrodomésticos de acero inoxidable, suelo de bambú, una isla, suelo marrón y encimeras grises
Ejemplo de cocina contemporánea grande con fregadero bajoencimera, armarios con paneles lisos, puertas de armario grises, encimera de cuarzo compacto, salpicadero metalizado, salpicadero de metal, electrodomésticos de acero inoxidable, suelo de bambú, una isla, suelo marrón y encimeras grises

The old galley kitchen is gone! By removing the wall we were able to create an open floor plan and get a peninsula with eating space. There is a pantry, slide out appliance cabinet with power, and on the back side is another cabinet on the living room side.

We made a one flow kitchen/Family room, where the parents can cook and watch their kids playing, Shaker style cabinets, quartz countertop, and quartzite island, two sinks facing each other and two dishwashers. perfect for big family reunion like thanksgiving.
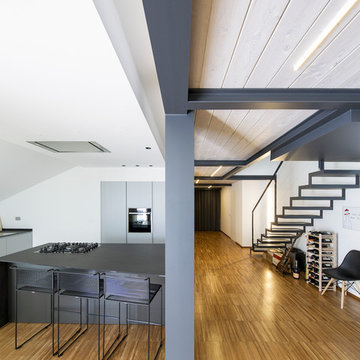
© Alessio Guarino
Modelo de cocina contemporánea con armarios con paneles lisos, puertas de armario grises, electrodomésticos negros, suelo de bambú, una isla y encimeras grises
Modelo de cocina contemporánea con armarios con paneles lisos, puertas de armario grises, electrodomésticos negros, suelo de bambú, una isla y encimeras grises
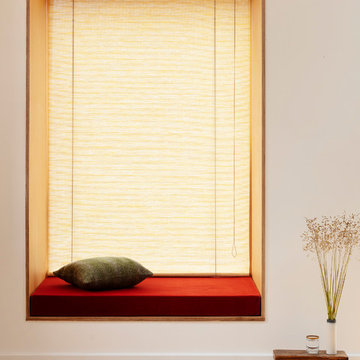
Rory Gardiner
Modelo de cocinas en L escandinava grande abierta con fregadero integrado, armarios con paneles lisos, puertas de armario blancas, encimera de laminado, salpicadero blanco, salpicadero de azulejos de piedra, electrodomésticos de acero inoxidable, suelo de bambú, una isla, suelo amarillo y encimeras grises
Modelo de cocinas en L escandinava grande abierta con fregadero integrado, armarios con paneles lisos, puertas de armario blancas, encimera de laminado, salpicadero blanco, salpicadero de azulejos de piedra, electrodomésticos de acero inoxidable, suelo de bambú, una isla, suelo amarillo y encimeras grises
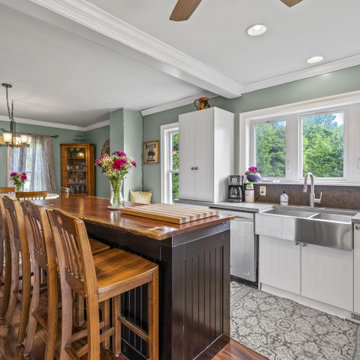
Pinterest Paradise! This house has been completely remodeled into the most charming and quaint home, utilizing all of the convenience and style of modern finishes, with a thoughtful eye turned towards nostalgia and maintaining historical character!! This home will wow you with the thoughtful interior details and design... custom cabinetry, and hardwood throughout the home, special touches like a custom live-edge island countertop, shiplap, built in storage, barn doors, and so much character! Roof replaced 2015. HVAC units replaced 2014, Hot water heater replaced 2016. Zoned Residential /Commercial the possibilities are endless. Super conveniently located in central Calvert, this home will have a commuter in Annapolis or DC quickly. Conveniently located in the historic Huntingtown Town Center, and in the Huntingtown school district. Show us a more darling home, at a better price, in a better location... we're waiting! This is it!!
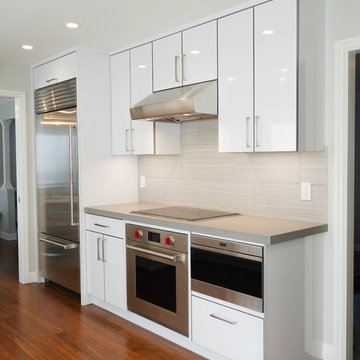
Cabinetry: Sollera Fine Cabinetry
Countertop: Caesarstone
This is a design-build project by Kitchen Inspiration.
Ejemplo de cocina minimalista de tamaño medio con fregadero bajoencimera, armarios con paneles lisos, puertas de armario blancas, encimera de cuarzo compacto, salpicadero verde, salpicadero de azulejos de porcelana, electrodomésticos de acero inoxidable, suelo de bambú, suelo marrón y encimeras grises
Ejemplo de cocina minimalista de tamaño medio con fregadero bajoencimera, armarios con paneles lisos, puertas de armario blancas, encimera de cuarzo compacto, salpicadero verde, salpicadero de azulejos de porcelana, electrodomésticos de acero inoxidable, suelo de bambú, suelo marrón y encimeras grises

IKEA Kitchen Remodel with Walnut Studiolo Leather Drawer Pulls.
Photo credit: Erin Berzel Photography
Modelo de cocina contemporánea de tamaño medio abierta con fregadero bajoencimera, armarios estilo shaker, puertas de armario blancas, encimera de granito, salpicadero blanco, electrodomésticos blancos, suelo de bambú, una isla, suelo beige y encimeras grises
Modelo de cocina contemporánea de tamaño medio abierta con fregadero bajoencimera, armarios estilo shaker, puertas de armario blancas, encimera de granito, salpicadero blanco, electrodomésticos blancos, suelo de bambú, una isla, suelo beige y encimeras grises
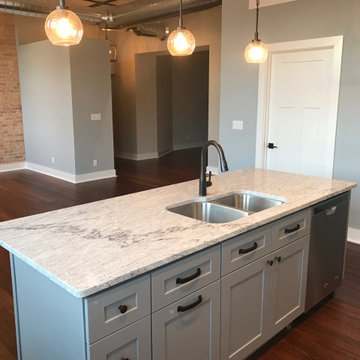
The Jefferson Lofts, formerly known as Jefferson elementary school, was transformed into trendy loft style condominiums. We renovated all 22 units preserving a landmark building while providing city loft style living in our lakeside community.
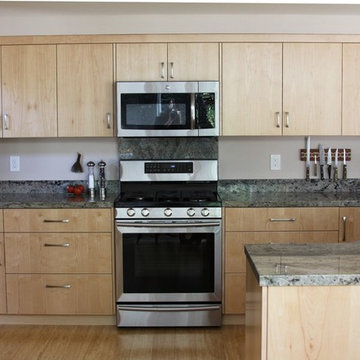
This remodel by Green Goods and designer, Jennifer Rucks features custom Maple Cabinetry, Surf Green Granite, and Strandwoven Bamboo in natural finish. The clients wanted a clean look and to visually expand the space, we used light colored cabinetry and flooring. The Surf Green Granite countertop (also know as Typhoon Green Granite) with its rich green color is the accent of this kitchen remodel. The sink is at the peninsula, thus there isn't the capacity for a backsplash, so our fabrication team's solution was to sculpt a piece of Granite that would stop water from going over the edge of the countertop.
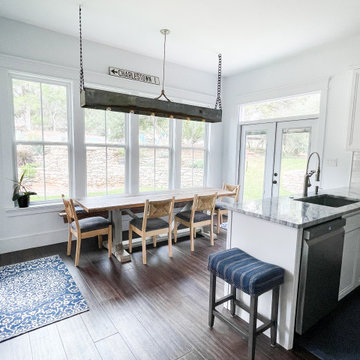
The breakfast nook is floored with a walnut colored bamboo. The tall windows are framed in a mission style and provide a massive amount of natural light for the eating area.
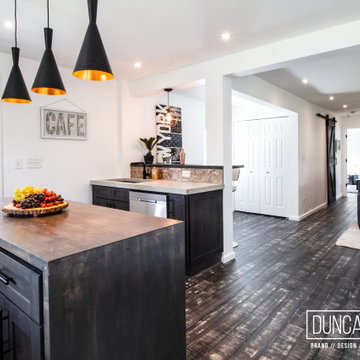
Farmhouse Reinvented - Interior Design Project in Marlboro, New York
Design: Duncan Avenue // Maxwell & Dino Alexander
Construction: ToughConstruct | Hudson Valley
Welcome to the historic (circa 1870) Hudson Valley Farmhouse in the heart of legendary Marlboro, NY. It has been completely reimagined by the Award-Winning Duncan Avenue Design Studio and has become an inspiring, stylish and extremely comfortable zero-emissions 21st century smart home just minutes away from NYC. Situated on top of a hill and an acre of picturesque landscape, it could become your turnkey second-home, a vacation home, rental or investment property, or an authentic Hudson Valley Style dream home for generations to come.
The Farmhouse has been renovated with style, design, sustainability, functionality, and comfort in mind and incorporates more than a dozen smart technology, energy efficiency, and sustainability features.
Contemporary open concept floorplan, glass french doors and 210° wraparound porch with 3-season outdoor dining space blur the line between indoor and outdoor living and allow residents and guests to enjoy a true connection with surrounding nature.
Wake up to the sunrise shining through double glass doors on the east side of the house and watch the warm sunset rays shining through plenty of energy-efficient windows and french doors on the west. High-end finishes such as sustainable bamboo hardwood floors, sustainable concrete countertops, solid wood kitchen cabinets with soft closing drawers, energy star stainless steel appliances, and designer light fixtures are only a few of the updates along with a brand-new central HVAC heat pump system controlled by smart Nest thermostat with two-zone sensors. Brand new roof, utilities, and all LED lighting bring additional value and comfort for many years to come. The property features a beautiful designer pergola on the edge of the hill with an opportunity for the in-ground infinity pool. Property's sun number is 91 and is all set for installation of your own solar farm that will take the property go 100% off-grid.
Superior quality renovation, energy-efficient smart utilities, world-class interior design, sustainable materials, and Authentic Hudson Valley Style make this unique property a true real estate gem and once-in-a-lifetime investment opportunity to own a turnkey second-home and a piece of the Hudson Valley history.
236 ideas para cocinas con suelo de bambú y encimeras grises
1