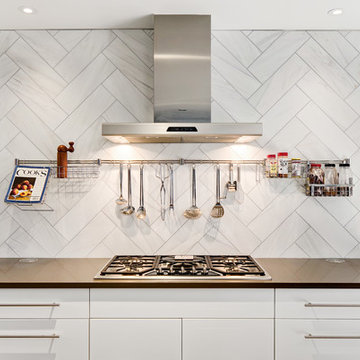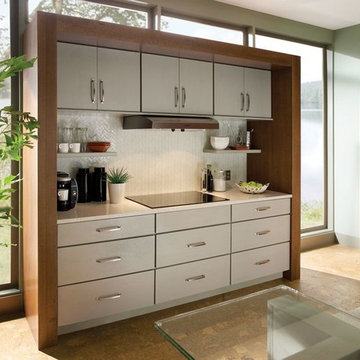4.197 ideas para cocinas con suelo de corcho
Filtrar por
Presupuesto
Ordenar por:Popular hoy
1 - 20 de 4197 fotos
Artículo 1 de 2

Ejemplo de cocina contemporánea cerrada sin isla con fregadero bajoencimera, armarios con paneles lisos, puertas de armario marrones, salpicadero negro, suelo de corcho y suelo marrón

Designed by Malia Schultheis and built by Tru Form Tiny. This Tiny Home features Blue stained pine for the ceiling, pine wall boards in white, custom barn door, custom steel work throughout, and modern minimalist window trim. The Cabinetry is Maple with stainless steel countertop and hardware. The backsplash is a glass and stone mix. It only has a 2 burner cook top and no oven. The washer/ drier combo is in the kitchen area. Open shelving was installed to maintain an open feel.

Ejemplo de cocina escandinava pequeña abierta con fregadero bajoencimera, armarios estilo shaker, puertas de armario blancas, encimera de madera, salpicadero blanco, salpicadero de azulejos tipo metro, electrodomésticos de acero inoxidable, suelo de corcho y península

Modern open concept kitchen overlooks living space and outdoors with Home Office nook to the right - Architecture/Interiors: HAUS | Architecture For Modern Lifestyles - Construction Management: WERK | Building Modern - Photography: HAUS

Jeeheon Cho
Modelo de cocina de estilo zen grande con fregadero de doble seno, armarios con paneles lisos, puertas de armario blancas, encimera de mármol, salpicadero blanco, salpicadero de losas de piedra, suelo de corcho y una isla
Modelo de cocina de estilo zen grande con fregadero de doble seno, armarios con paneles lisos, puertas de armario blancas, encimera de mármol, salpicadero blanco, salpicadero de losas de piedra, suelo de corcho y una isla

Whit Preston
Diseño de cocina contemporánea pequeña cerrada sin isla con fregadero de doble seno, armarios con paneles lisos, puertas de armario blancas, encimera de madera, salpicadero azul, salpicadero de azulejos de cerámica, electrodomésticos de acero inoxidable, suelo de corcho, suelo naranja y encimeras blancas
Diseño de cocina contemporánea pequeña cerrada sin isla con fregadero de doble seno, armarios con paneles lisos, puertas de armario blancas, encimera de madera, salpicadero azul, salpicadero de azulejos de cerámica, electrodomésticos de acero inoxidable, suelo de corcho, suelo naranja y encimeras blancas

The flat paneled cabinets and white subway tile in this transitional kitchen are light and bright, allowing the small kitchen to feel more open. The art piece on the adjacent wall is definitely a statement piece, conquering the kitchen with size and color, making it the center of attention.
Learn more about Chris Ebert, the Normandy Remodeling Designer who created this space, and other projects that Chris has created: https://www.normandyremodeling.com/team/christopher-ebert
Photo Credit: Normandy Remodeling

Kitchen. Photo by Butterfly Media.
Foto de cocina rural grande con fregadero sobremueble, armarios estilo shaker, puertas de armario verdes, encimera de granito, salpicadero de azulejos tipo metro, electrodomésticos de acero inoxidable, suelo de corcho, una isla y salpicadero blanco
Foto de cocina rural grande con fregadero sobremueble, armarios estilo shaker, puertas de armario verdes, encimera de granito, salpicadero de azulejos tipo metro, electrodomésticos de acero inoxidable, suelo de corcho, una isla y salpicadero blanco

Представляем потрясающую встроенную прямую кухню с лаконичным минималистичным дизайном. Эта кухня с матовыми графитовыми и деревянными фасадами теплого коричневого цвета излучает элегантность и функциональность. Отсутствие ручек подчеркивает обтекаемый вид кухни, что делает ее идеальной для любого современного дома. Темная гамма и стиль минимализм придают кухне современный вид, а текстура дерева придает пространству естественность.

48 Layers
Modelo de cocinas en L actual de tamaño medio cerrada con fregadero sobremueble, armarios con paneles lisos, puertas de armario blancas, encimera de cuarzo compacto, salpicadero blanco, electrodomésticos de acero inoxidable, suelo de corcho, una isla, salpicadero de azulejos de piedra y suelo beige
Modelo de cocinas en L actual de tamaño medio cerrada con fregadero sobremueble, armarios con paneles lisos, puertas de armario blancas, encimera de cuarzo compacto, salpicadero blanco, electrodomésticos de acero inoxidable, suelo de corcho, una isla, salpicadero de azulejos de piedra y suelo beige

Ejemplo de cocina comedor clásica renovada de tamaño medio sin isla con fregadero sobremueble, armarios estilo shaker, puertas de armario blancas, encimera de esteatita, salpicadero amarillo, salpicadero de azulejos de cerámica, electrodomésticos de acero inoxidable y suelo de corcho

John Shea, Photographer
Diseño de cocinas en U tradicional de tamaño medio cerrado sin isla con fregadero bajoencimera, armarios tipo vitrina, puertas de armario blancas, encimera de cuarzo compacto, salpicadero azul, salpicadero de azulejos de vidrio, electrodomésticos de acero inoxidable, suelo de corcho, suelo marrón y encimeras grises
Diseño de cocinas en U tradicional de tamaño medio cerrado sin isla con fregadero bajoencimera, armarios tipo vitrina, puertas de armario blancas, encimera de cuarzo compacto, salpicadero azul, salpicadero de azulejos de vidrio, electrodomésticos de acero inoxidable, suelo de corcho, suelo marrón y encimeras grises

This maple butcher block pull out is a unique feature of this zebra wood coffee centre.
Redl Kitchens
156 Jessop Avenue
Saskatoon, SK S7N 1Y4
10341-124th Street
Edmonton, AB T5N 3W1
1733 McAra St
Regina, SK, S4N 6H5

Alise O'Brian Photography
Imagen de cocina campestre de tamaño medio con fregadero sobremueble, armarios estilo shaker, encimera de cemento, salpicadero blanco, suelo de corcho, puertas de armario grises, electrodomésticos negros, encimeras grises y salpicadero de azulejos de cemento
Imagen de cocina campestre de tamaño medio con fregadero sobremueble, armarios estilo shaker, encimera de cemento, salpicadero blanco, suelo de corcho, puertas de armario grises, electrodomésticos negros, encimeras grises y salpicadero de azulejos de cemento

This first floor kitchen and common space remodel was part of a full home re design. The wall between the dining room and kitchen was removed to open up the area and all new cabinets were installed. With a walk out along the back wall to the backyard, this space is now perfect for entertaining. Cork floors were also added for comfort and now this home is refreshed for years to come!
Michael Andrew

Modern Style
Imagen de cocina lineal nórdica de tamaño medio abierta con armarios con paneles lisos, puertas de armario blancas, encimera de cuarzo compacto, salpicadero blanco, salpicadero de azulejos de porcelana, electrodomésticos de acero inoxidable, suelo de corcho, una isla y suelo marrón
Imagen de cocina lineal nórdica de tamaño medio abierta con armarios con paneles lisos, puertas de armario blancas, encimera de cuarzo compacto, salpicadero blanco, salpicadero de azulejos de porcelana, electrodomésticos de acero inoxidable, suelo de corcho, una isla y suelo marrón

Laurie Perez
Diseño de cocina comedor vintage de tamaño medio sin isla con fregadero bajoencimera, armarios con paneles lisos, puertas de armario de madera oscura, encimera de cuarcita, salpicadero gris, salpicadero de azulejos de vidrio, electrodomésticos de acero inoxidable y suelo de corcho
Diseño de cocina comedor vintage de tamaño medio sin isla con fregadero bajoencimera, armarios con paneles lisos, puertas de armario de madera oscura, encimera de cuarcita, salpicadero gris, salpicadero de azulejos de vidrio, electrodomésticos de acero inoxidable y suelo de corcho

Custom kitchen cabinets with high gloss finish to match baked enamel italian oven. Under cabinet window allows for balanced natural light in the space. Architectural Design by Clark | Richardson Architects in Austin, Texas. Photo by Andrea Calo.

Photography: Augie Salbosa
Kitchen remodel
Sub-Zero / Wolf appliances
Butcher countertop
Studio Becker Cabinetry
Cork flooring
Ice Stone countertop
Glass backsplash

Mary’s floor-through apartment was truly enchanting . . . except for the tiny kitchen she’d inherited. It lacked a dishwasher, counter space or any real storage, items that have all been addressed in the makeover. Now the kitchen is as cheerful and bright as the rest of the home.
4.197 ideas para cocinas con suelo de corcho
1