390 ideas para cocinas blancas con suelo de corcho
Filtrar por
Presupuesto
Ordenar por:Popular hoy
1 - 20 de 390 fotos
Artículo 1 de 3

Modern open concept kitchen overlooks living space and outdoors with Home Office nook to the right - Architecture/Interiors: HAUS | Architecture For Modern Lifestyles - Construction Management: WERK | Building Modern - Photography: HAUS

Whit Preston
Diseño de cocina contemporánea pequeña cerrada sin isla con fregadero de doble seno, armarios con paneles lisos, puertas de armario blancas, encimera de madera, salpicadero azul, salpicadero de azulejos de cerámica, electrodomésticos de acero inoxidable, suelo de corcho, suelo naranja y encimeras blancas
Diseño de cocina contemporánea pequeña cerrada sin isla con fregadero de doble seno, armarios con paneles lisos, puertas de armario blancas, encimera de madera, salpicadero azul, salpicadero de azulejos de cerámica, electrodomésticos de acero inoxidable, suelo de corcho, suelo naranja y encimeras blancas

The flat paneled cabinets and white subway tile in this transitional kitchen are light and bright, allowing the small kitchen to feel more open. The art piece on the adjacent wall is definitely a statement piece, conquering the kitchen with size and color, making it the center of attention.
Learn more about Chris Ebert, the Normandy Remodeling Designer who created this space, and other projects that Chris has created: https://www.normandyremodeling.com/team/christopher-ebert
Photo Credit: Normandy Remodeling
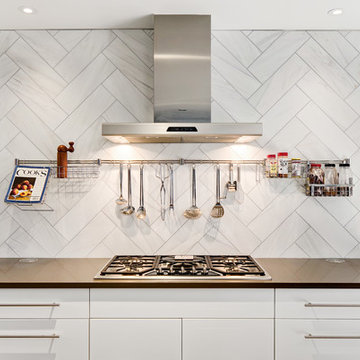
48 Layers
Modelo de cocinas en L actual de tamaño medio cerrada con fregadero sobremueble, armarios con paneles lisos, puertas de armario blancas, encimera de cuarzo compacto, salpicadero blanco, electrodomésticos de acero inoxidable, suelo de corcho, una isla, salpicadero de azulejos de piedra y suelo beige
Modelo de cocinas en L actual de tamaño medio cerrada con fregadero sobremueble, armarios con paneles lisos, puertas de armario blancas, encimera de cuarzo compacto, salpicadero blanco, electrodomésticos de acero inoxidable, suelo de corcho, una isla, salpicadero de azulejos de piedra y suelo beige

John Shea, Photographer
Diseño de cocinas en U tradicional de tamaño medio cerrado sin isla con fregadero bajoencimera, armarios tipo vitrina, puertas de armario blancas, encimera de cuarzo compacto, salpicadero azul, salpicadero de azulejos de vidrio, electrodomésticos de acero inoxidable, suelo de corcho, suelo marrón y encimeras grises
Diseño de cocinas en U tradicional de tamaño medio cerrado sin isla con fregadero bajoencimera, armarios tipo vitrina, puertas de armario blancas, encimera de cuarzo compacto, salpicadero azul, salpicadero de azulejos de vidrio, electrodomésticos de acero inoxidable, suelo de corcho, suelo marrón y encimeras grises

Custom kitchen cabinets with high gloss finish to match baked enamel italian oven. Under cabinet window allows for balanced natural light in the space. Architectural Design by Clark | Richardson Architects in Austin, Texas. Photo by Andrea Calo.

Mary’s floor-through apartment was truly enchanting . . . except for the tiny kitchen she’d inherited. It lacked a dishwasher, counter space or any real storage, items that have all been addressed in the makeover. Now the kitchen is as cheerful and bright as the rest of the home.

White kitchen
Modelo de cocinas en L tradicional renovada grande abierta con puertas de armario blancas, encimera de mármol, electrodomésticos de acero inoxidable, una isla, suelo marrón, encimeras grises, fregadero bajoencimera, armarios estilo shaker, salpicadero blanco y suelo de corcho
Modelo de cocinas en L tradicional renovada grande abierta con puertas de armario blancas, encimera de mármol, electrodomésticos de acero inoxidable, una isla, suelo marrón, encimeras grises, fregadero bajoencimera, armarios estilo shaker, salpicadero blanco y suelo de corcho

The brief was to create a feminine home suitable for parties and the client wanted to have a luxurious deco feel whilst remaining contemporary. We worked with a local Kitchen company Tomas Living to create the perfect space for our client in these ice cream colours.
The Gubi Beetle bar stools had a bespoke pink leather chosen to compliment the scheme.

Expanding the island gave the family more space to relax, work or entertain. The original island was less than half the size and housed the stove top, leaving little space for much else.
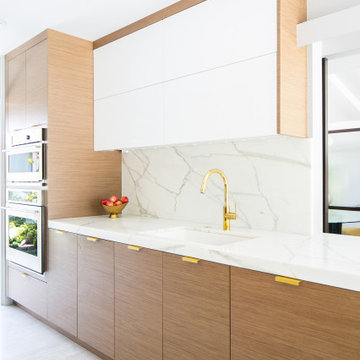
Modelo de cocina actual de tamaño medio sin isla con fregadero bajoencimera, armarios con paneles lisos, puertas de armario de madera oscura, encimera de mármol, salpicadero blanco, salpicadero de mármol, electrodomésticos con paneles, suelo de corcho, suelo blanco y encimeras blancas
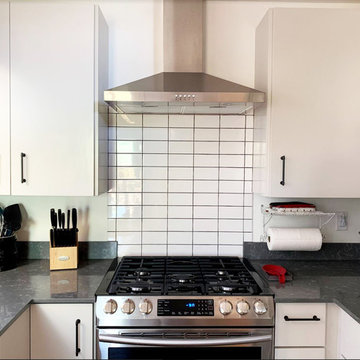
Foto de cocinas en U retro pequeño cerrado con fregadero bajoencimera, armarios con paneles lisos, puertas de armario blancas, encimera de cuarzo compacto, salpicadero verde, electrodomésticos de acero inoxidable, suelo de corcho, suelo beige y encimeras grises

Extensions and remodelling of a north London house transformed this family home. A new dormer extension for home working and at ground floor a small kitchen extension which transformed the back of the house, replacing a cramped kitchen dining room with poor connections to the garden to create a large open space for entertaining, cooking, and family life with daylight and views in all directions; to the living rooms, new mini courtyard and garden.
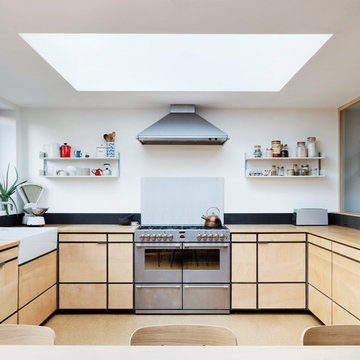
Modelo de cocina escandinava sin isla con fregadero sobremueble, armarios con paneles lisos, puertas de armario de madera clara, encimera de madera, electrodomésticos de acero inoxidable, suelo de corcho y suelo beige

Yes, you read the title right. Small updates DO make a BIG difference. Whether it’s updating a color, finish, or even the smallest: changing out the hardware, these minor updates together can all make a big difference in the space. For our Flashback Friday Feature, we have a perfect example of how you can make some small updates to revamp the entire space! The best of all, we replaced the door and drawer fronts, and added a small cabinet (removing the soffit, making the cabinets go to the ceiling) making this space seem like it’s been outfitted with a brand new kitchen! If you ask us, that’s a great way of value engineering and getting the best value out of your dollars! To learn more about this project, continue reading below!
Cabinets
As mentioned above, we removed the existing cabinet door and drawer fronts and replaced them with a more updated shaker style door/drawer fronts supplied by Woodmont. We removed the soffits and added an extra cabinet on the cooktop wall, taking the cabinets to the ceiling. This small update provides additional storage, and gives the space a new look!
Countertops
Bye-bye laminate, and hello quartz! As our clients were starting to notice the wear-and-tear of their original laminate tops, they knew they wanted something durable and that could last. Well, what better to install than quartz? Providing our clients with something that’s not only easy to maintain, but also modern was exactly what they wanted in their updated kitchen!
Backsplash
The original backsplash was a plain white 4×4″ tile and left much to be desired. Having lived with this backsplash for years, our clients wanted something more exciting and eye-catching. I can safely say that this small update delivered! We installed an eye-popping glass tile in blues, browns, and whites from Hirsch Glass tile in the Gemstone Collection.
Hardware
You’d think hardware doesn’t make a huge difference in a space, but it does! It adds not only the feel of good quality but also adds some character to the space. Here we have installed Amerock Blackrock knobs and pulls in Satin Nickel.
Other Fixtures
To top off the functionality and usability of the space, we installed a new sink and faucet. The sink and faucet is something used every day, so having something of great quality is much appreciated especially when so frequently used. From Kohler, we have an under-mount castiron sink in Palermo Blue. From Blanco, we have a single-hole, and pull-out spray faucet.
Flooring
Last but not least, we installed cork flooring. The cork provides and soft and cushiony feel and is great on your feet!

Bonus Solution: Follow the Light AFTER: Knowing how much I adored the light that was so key to my original vision, Megan designed and built her very own version and suggested we hang it in the dining room. I love how it carries the brass-and-glass look into the adjoining room. Check out the full how-to for this DIY chandelier here.
Photos by Lesley Unruh.
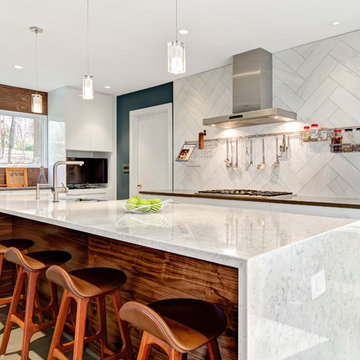
48 Layers
Modelo de cocinas en L actual de tamaño medio cerrada con fregadero sobremueble, armarios con paneles lisos, puertas de armario blancas, encimera de cuarzo compacto, salpicadero blanco, salpicadero de azulejos de piedra, electrodomésticos de acero inoxidable, suelo de corcho, una isla y suelo beige
Modelo de cocinas en L actual de tamaño medio cerrada con fregadero sobremueble, armarios con paneles lisos, puertas de armario blancas, encimera de cuarzo compacto, salpicadero blanco, salpicadero de azulejos de piedra, electrodomésticos de acero inoxidable, suelo de corcho, una isla y suelo beige
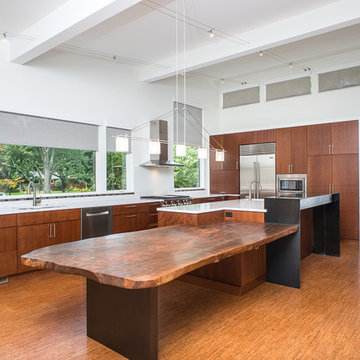
Jeeheon Cho
Imagen de cocina de estilo zen grande con fregadero de doble seno, armarios con paneles lisos, puertas de armario de madera oscura, encimera de cuarcita, salpicadero blanco, salpicadero de losas de piedra, electrodomésticos de acero inoxidable, suelo de corcho y una isla
Imagen de cocina de estilo zen grande con fregadero de doble seno, armarios con paneles lisos, puertas de armario de madera oscura, encimera de cuarcita, salpicadero blanco, salpicadero de losas de piedra, electrodomésticos de acero inoxidable, suelo de corcho y una isla

contemporary kitchen
Modelo de cocinas en L abovedada y gris y negra contemporánea grande abierta con puertas de armario negras, encimera de madera, electrodomésticos con paneles, suelo de corcho, una isla, suelo blanco y encimeras blancas
Modelo de cocinas en L abovedada y gris y negra contemporánea grande abierta con puertas de armario negras, encimera de madera, electrodomésticos con paneles, suelo de corcho, una isla, suelo blanco y encimeras blancas
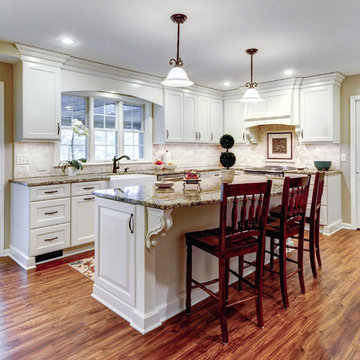
The eco-friendly COREtec flooring provides warm tones to the kitchen as it contrasts the white cabinets, making it very appealing to the eye.
Diseño de cocina clásica renovada con fregadero sobremueble, puertas de armario blancas, encimera de granito, salpicadero blanco, salpicadero de travertino, electrodomésticos de acero inoxidable, suelo de corcho, una isla y suelo marrón
Diseño de cocina clásica renovada con fregadero sobremueble, puertas de armario blancas, encimera de granito, salpicadero blanco, salpicadero de travertino, electrodomésticos de acero inoxidable, suelo de corcho, una isla y suelo marrón
390 ideas para cocinas blancas con suelo de corcho
1