691 ideas para cocinas abiertas con suelo de corcho
Filtrar por
Presupuesto
Ordenar por:Popular hoy
1 - 20 de 691 fotos
Artículo 1 de 3

A quaint cottage set back in Vineyard Haven's Tashmoo woods creates the perfect Vineyard getaway. Our design concept focused on a bright, airy contemporary cottage with an old fashioned feel. Clean, modern lines and high ceilings mix with graceful arches, re-sawn heart pine rafters and a large masonry fireplace. The kitchen features stunning Crown Point cabinets in eye catching 'Cook's Blue' by Farrow & Ball. This kitchen takes its inspiration from the French farm kitchen with a separate pantry that also provides access to the backyard and outdoor shower.

Designed by Malia Schultheis and built by Tru Form Tiny. This Tiny Home features Blue stained pine for the ceiling, pine wall boards in white, custom barn door, custom steel work throughout, and modern minimalist window trim. The Cabinetry is Maple with stainless steel countertop and hardware. The backsplash is a glass and stone mix. It only has a 2 burner cook top and no oven. The washer/ drier combo is in the kitchen area. Open shelving was installed to maintain an open feel.

This Asian-inspired design really pops in this kitchen. Between colorful pops, unique granite patterns, and tiled backsplash, the whole kitchen feels impressive!

Toekick storage maximizes every inch of The Haven's compact kitchen.
Ejemplo de cocina de estilo americano pequeña abierta con fregadero de un seno, armarios estilo shaker, puertas de armario blancas, encimera de laminado, salpicadero marrón, electrodomésticos de acero inoxidable y suelo de corcho
Ejemplo de cocina de estilo americano pequeña abierta con fregadero de un seno, armarios estilo shaker, puertas de armario blancas, encimera de laminado, salpicadero marrón, electrodomésticos de acero inoxidable y suelo de corcho

Open kitchen plan with 2 tier countertop/eating height. Waterfall edge from one cabinet height to eating height and again to floor. Elongated hex tile from Pratt & Larson tile. Caesarstone pure white quartz countertop.

Foto de cocinas en L contemporánea pequeña abierta con fregadero bajoencimera, armarios con paneles lisos, puertas de armario azules, salpicadero verde, salpicadero de azulejos de piedra, electrodomésticos negros, suelo de corcho, una isla, suelo gris y encimeras blancas
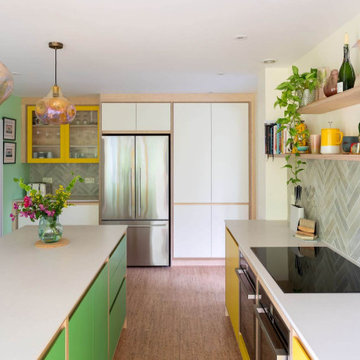
Bright and lively, this bespoke plywood kitchen oozes joy. Our clients came to us looking for a retro-inspired kitchen with plenty of colour. The island features a slatted back panel to match the open wall cabinet adding a playful modern detail to the design. Sitting on a cork floor, the central island joins the 3 runs of cabinets together to ground the space.

Bamboo cabinetry, cork floors, Large scale porcelain countertops with a full height glass tile backsplash.
Fred Ingram:Photo credit
Diseño de cocinas en U actual pequeño abierto sin isla con fregadero bajoencimera, armarios con paneles lisos, puertas de armario de madera oscura, encimera de azulejos, salpicadero gris, salpicadero de azulejos de vidrio, electrodomésticos de acero inoxidable y suelo de corcho
Diseño de cocinas en U actual pequeño abierto sin isla con fregadero bajoencimera, armarios con paneles lisos, puertas de armario de madera oscura, encimera de azulejos, salpicadero gris, salpicadero de azulejos de vidrio, electrodomésticos de acero inoxidable y suelo de corcho

Modelo de cocinas en U abovedado vintage de tamaño medio abierto con fregadero de un seno, armarios con paneles lisos, puertas de armario blancas, encimera de cuarcita, salpicadero blanco, salpicadero de azulejos de porcelana, electrodomésticos de acero inoxidable, suelo de corcho, península, suelo beige y encimeras multicolor

Ben Nicholson
Imagen de cocinas en U vintage de tamaño medio abierto con fregadero sobremueble, armarios con paneles lisos, puertas de armario de madera clara, encimera de cuarzo compacto, salpicadero gris, salpicadero de azulejos de cerámica, electrodomésticos con paneles, suelo de corcho y península
Imagen de cocinas en U vintage de tamaño medio abierto con fregadero sobremueble, armarios con paneles lisos, puertas de armario de madera clara, encimera de cuarzo compacto, salpicadero gris, salpicadero de azulejos de cerámica, electrodomésticos con paneles, suelo de corcho y península
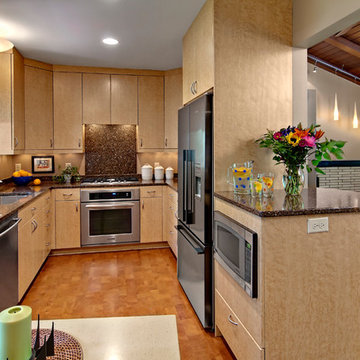
The original opening between the kitchen and the front entry was closed to create a U-shaped kitchen, open to the living area.
Photography by Ehlen Creative.

Russell Campaigne
Imagen de cocinas en L moderna pequeña abierta sin isla con fregadero bajoencimera, armarios con paneles lisos, puertas de armario rojas, encimera de acrílico, salpicadero metalizado, electrodomésticos de acero inoxidable y suelo de corcho
Imagen de cocinas en L moderna pequeña abierta sin isla con fregadero bajoencimera, armarios con paneles lisos, puertas de armario rojas, encimera de acrílico, salpicadero metalizado, electrodomésticos de acero inoxidable y suelo de corcho

Cool, dark and stadium style spice storage keeps things fresh and accessible.
©WestSound Home & Garden Magazine
Modelo de cocinas en U abovedado actual grande abierto con fregadero bajoencimera, armarios con paneles lisos, puertas de armario de madera oscura, encimera de cuarzo compacto, salpicadero multicolor, electrodomésticos de acero inoxidable, suelo de corcho, una isla, salpicadero de azulejos de cerámica, suelo marrón y encimeras beige
Modelo de cocinas en U abovedado actual grande abierto con fregadero bajoencimera, armarios con paneles lisos, puertas de armario de madera oscura, encimera de cuarzo compacto, salpicadero multicolor, electrodomésticos de acero inoxidable, suelo de corcho, una isla, salpicadero de azulejos de cerámica, suelo marrón y encimeras beige

The brief was to create a feminine home suitable for parties and the client wanted to have a luxurious deco feel whilst remaining contemporary. We worked with a local Kitchen company Tomas Living to create the perfect space for our client in these ice cream colours.
The Gubi Beetle bar stools had a bespoke pink leather chosen to compliment the scheme.
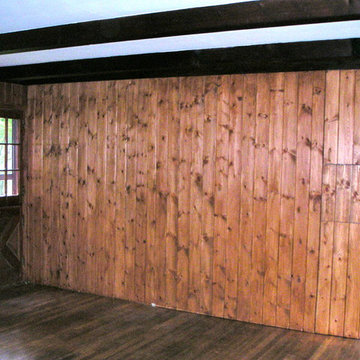
AFTER - The orignal Guest House was a studio with kitchen. I made the kitchen into a bed room and put the kitchenette behind a sliding barn door. The refrigerator has a European hidden hinge.

Happy House Architecture & Design
Кутенков Александр
Кутенкова Ирина
Фотограф Виталий Иванов
Ejemplo de cocinas en L bohemia pequeña abierta sin isla con puertas de armario azules, encimera de madera, salpicadero de ladrillos, suelo de corcho, suelo beige, encimeras marrones, fregadero encastrado, salpicadero marrón y armarios con paneles con relieve
Ejemplo de cocinas en L bohemia pequeña abierta sin isla con puertas de armario azules, encimera de madera, salpicadero de ladrillos, suelo de corcho, suelo beige, encimeras marrones, fregadero encastrado, salpicadero marrón y armarios con paneles con relieve

Kitchen Remodel
Imagen de cocina lineal minimalista de tamaño medio abierta con fregadero bajoencimera, armarios con paneles lisos, puertas de armario azules, encimera de cuarzo compacto, salpicadero blanco, salpicadero con mosaicos de azulejos, electrodomésticos de acero inoxidable, suelo de corcho, una isla, suelo marrón, encimeras blancas y madera
Imagen de cocina lineal minimalista de tamaño medio abierta con fregadero bajoencimera, armarios con paneles lisos, puertas de armario azules, encimera de cuarzo compacto, salpicadero blanco, salpicadero con mosaicos de azulejos, electrodomésticos de acero inoxidable, suelo de corcho, una isla, suelo marrón, encimeras blancas y madera
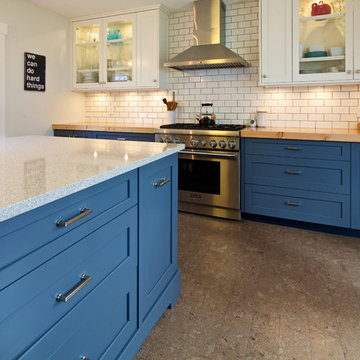
Benjamin Moore
Imagen de cocinas en L de estilo de casa de campo de tamaño medio abierta con fregadero sobremueble, armarios estilo shaker, puertas de armario azules, encimera de cuarcita, salpicadero blanco, salpicadero de azulejos tipo metro, electrodomésticos de acero inoxidable, suelo de corcho y una isla
Imagen de cocinas en L de estilo de casa de campo de tamaño medio abierta con fregadero sobremueble, armarios estilo shaker, puertas de armario azules, encimera de cuarcita, salpicadero blanco, salpicadero de azulejos tipo metro, electrodomésticos de acero inoxidable, suelo de corcho y una isla

A long....center island connects the living and dining rooms. The cork floors are inset in the concrete, allowing for a forgivable and more comfortable standing surface.
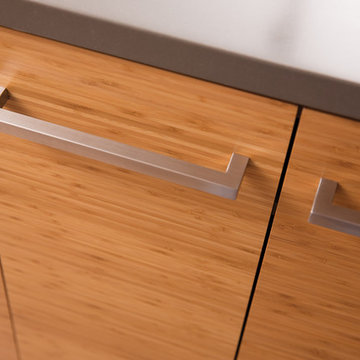
For this kitchen, we wanted to showcase a contemporary styled design featuring Dura Supreme’s Natural Bamboo with a Horizontal Grain pattern.
After selecting the wood species and finish for the cabinetry, we needed to select the rest of the finishes. Since we wanted the cabinetry to take the center stage we decided to keep the flooring and countertop colors neutral to accentuate the grain pattern and color of the Bamboo cabinets. We selected a mid-tone gray Corian solid surface countertop for both the perimeter and the kitchen island countertops. Next, we selected a smoky gray cork flooring which coordinates beautifully with both the countertops and the cabinetry.
For the backsplash, we wanted to add in a pop of color and selected a 3" x 6" subway tile in a deep purple to accent the Bamboo cabinetry.
Request a FREE Dura Supreme Brochure Packet:
http://www.durasupreme.com/request-brochure
Find a Dura Supreme Showroom near you today:
http://www.durasupreme.com/dealer-locator
To learn more about our Exotic Veneer options, go to: http://www.durasupreme.com/wood-species/exotic-veneers
691 ideas para cocinas abiertas con suelo de corcho
1