847 ideas para cocinas con puertas de armario violetas
Filtrar por
Presupuesto
Ordenar por:Popular hoy
1 - 20 de 847 fotos
Artículo 1 de 2
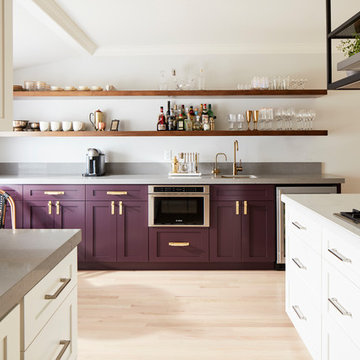
Photography by John Merkl
Modelo de cocina contemporánea con armarios estilo shaker, puertas de armario violetas, electrodomésticos de acero inoxidable, suelo de madera clara y suelo beige
Modelo de cocina contemporánea con armarios estilo shaker, puertas de armario violetas, electrodomésticos de acero inoxidable, suelo de madera clara y suelo beige

A bright and bold kitchen for a small flat in colourful Notting Hill
Diseño de cocina actual pequeña con fregadero integrado, armarios con paneles lisos, puertas de armario violetas, encimera de cuarcita, salpicadero multicolor, salpicadero de mármol, electrodomésticos negros, suelo de madera en tonos medios, suelo marrón y encimeras blancas
Diseño de cocina actual pequeña con fregadero integrado, armarios con paneles lisos, puertas de armario violetas, encimera de cuarcita, salpicadero multicolor, salpicadero de mármol, electrodomésticos negros, suelo de madera en tonos medios, suelo marrón y encimeras blancas
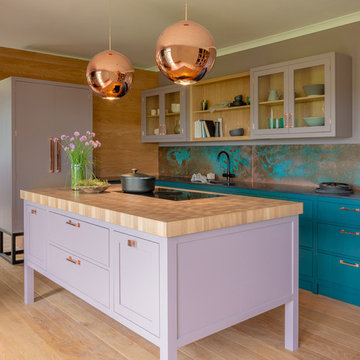
Modelo de cocina tradicional renovada de tamaño medio con armarios estilo shaker, puertas de armario violetas, encimera de madera, salpicadero azul, suelo de madera clara, una isla, suelo beige y encimeras beige
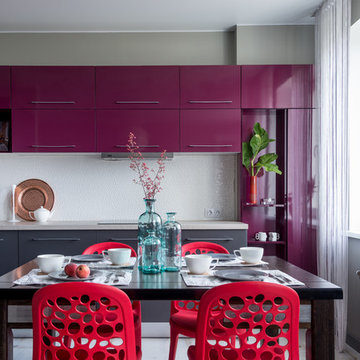
Foto de cocina contemporánea sin isla con armarios con paneles lisos, puertas de armario violetas, salpicadero blanco y suelo blanco
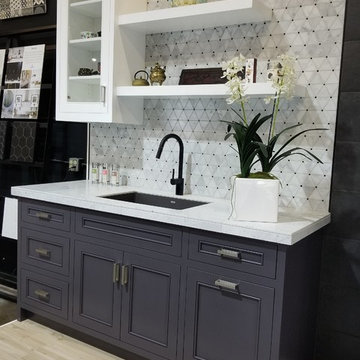
Photography - Zapata Design LLC
Modelo de cocina lineal actual pequeña abierta sin isla con armarios con rebordes decorativos, puertas de armario violetas, salpicadero multicolor, salpicadero de mármol, encimeras amarillas y encimera de mármol
Modelo de cocina lineal actual pequeña abierta sin isla con armarios con rebordes decorativos, puertas de armario violetas, salpicadero multicolor, salpicadero de mármol, encimeras amarillas y encimera de mármol
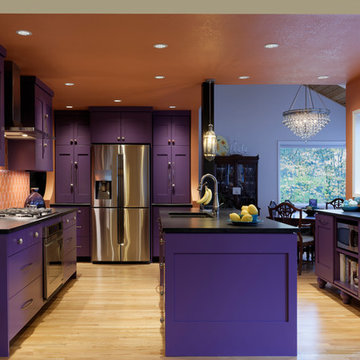
Cabin 40 Images
Diseño de cocina comedor ecléctica grande con fregadero bajoencimera, armarios estilo shaker, puertas de armario violetas, encimera de acrílico, salpicadero naranja, salpicadero de azulejos de cerámica, electrodomésticos de acero inoxidable, suelo de madera clara y una isla
Diseño de cocina comedor ecléctica grande con fregadero bajoencimera, armarios estilo shaker, puertas de armario violetas, encimera de acrílico, salpicadero naranja, salpicadero de azulejos de cerámica, electrodomésticos de acero inoxidable, suelo de madera clara y una isla
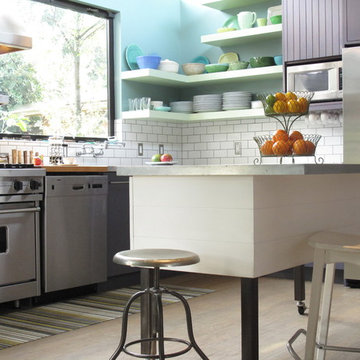
The utilitarian beauty of a Shaker kitchen with an update of unexpected color and contemporary detail. The island on wheels has a zinc top and provides storage for small appliances.
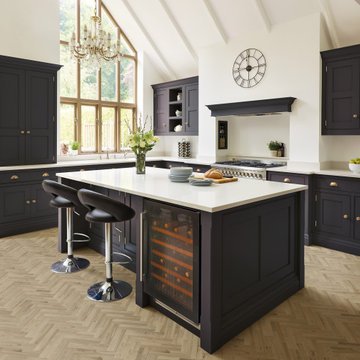
Painted in our uniquely striking colour Stormy Sky, this modern country kitchen design brings a fabulous contemporary flair to a traditional shaker kitchen style. Natural light floods in from the feature windows, meaning our design team were able to introduce a bold and contrasting colour. The end result is an ideal room to create a stunning kitchen that’s perfect for family life.
The kitchen needed to make an impact on entrance, so the use of material, colour and the position of the island were key decisions for the design. Not to mention the integrated wine cooler, located conveniently for the guests seated at the table.
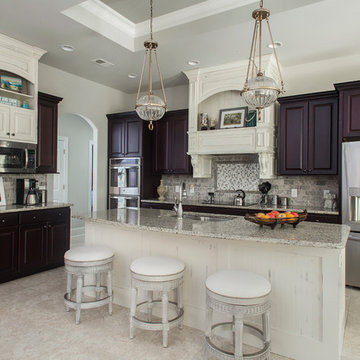
Modelo de cocinas en L clásica abierta con fregadero encastrado, armarios con paneles con relieve, puertas de armario violetas, salpicadero multicolor, electrodomésticos de acero inoxidable, una isla, suelo beige y barras de cocina
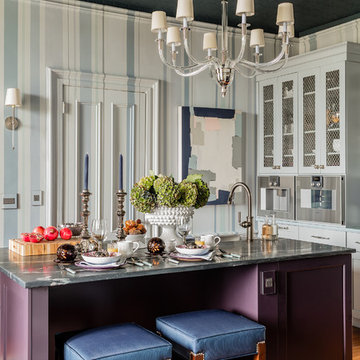
Collaboration with Dianne Aucello of Edesia Kitchen & Bath Studio.
Michael J. Lee Photography
Diseño de cocina clásica renovada pequeña cerrada con fregadero bajoencimera, puertas de armario violetas, encimera de esteatita, electrodomésticos de acero inoxidable, suelo de madera en tonos medios, una isla, suelo marrón y armarios estilo shaker
Diseño de cocina clásica renovada pequeña cerrada con fregadero bajoencimera, puertas de armario violetas, encimera de esteatita, electrodomésticos de acero inoxidable, suelo de madera en tonos medios, una isla, suelo marrón y armarios estilo shaker

A kitchen to show the clients love of colour in three show-stopping shades; Paint and Papers 'Plumb brandy' and 'temple', plus Farrow And Ball's 'Charlotte's Locks'.
Painted flat panel with handle-less design and open shelving.
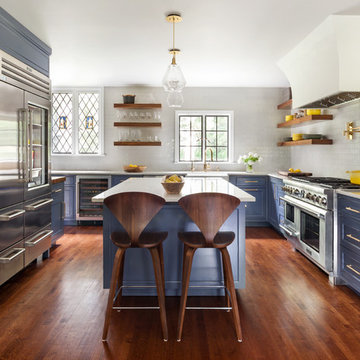
Regan Wood Photography
Imagen de cocinas en U clásico renovado con fregadero sobremueble, armarios con paneles empotrados, puertas de armario violetas, salpicadero blanco, electrodomésticos de acero inoxidable, suelo de madera en tonos medios, una isla, suelo marrón y encimeras blancas
Imagen de cocinas en U clásico renovado con fregadero sobremueble, armarios con paneles empotrados, puertas de armario violetas, salpicadero blanco, electrodomésticos de acero inoxidable, suelo de madera en tonos medios, una isla, suelo marrón y encimeras blancas

Ejemplo de cocina contemporánea de tamaño medio sin isla con fregadero bajoencimera, armarios con paneles lisos, puertas de armario violetas, encimera de terrazo, salpicadero verde, salpicadero de azulejos de cerámica, electrodomésticos negros, suelo vinílico, suelo marrón y encimeras negras
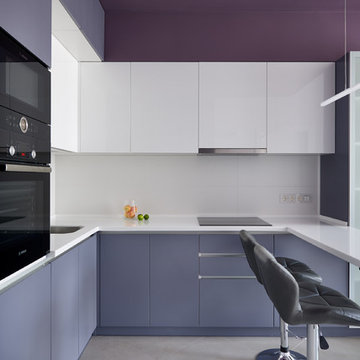
ЖК Филиград. Кухня-гостиная в современном стиле, редкий случай когда почти все сделали по проекту.
Imagen de cocinas en U contemporáneo de tamaño medio con fregadero de un seno, armarios con paneles lisos, puertas de armario violetas, salpicadero blanco, electrodomésticos negros, península, suelo gris y encimeras blancas
Imagen de cocinas en U contemporáneo de tamaño medio con fregadero de un seno, armarios con paneles lisos, puertas de armario violetas, salpicadero blanco, electrodomésticos negros, península, suelo gris y encimeras blancas
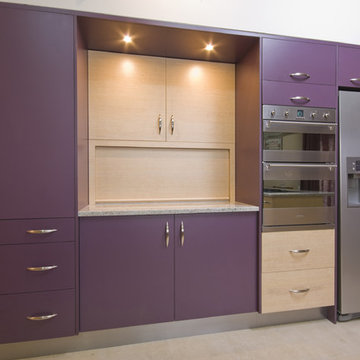
Foto de cocinas en U moderno de tamaño medio abierto sin isla con armarios con paneles lisos, puertas de armario violetas, encimera de granito, electrodomésticos de acero inoxidable, suelo de baldosas de cerámica y suelo beige
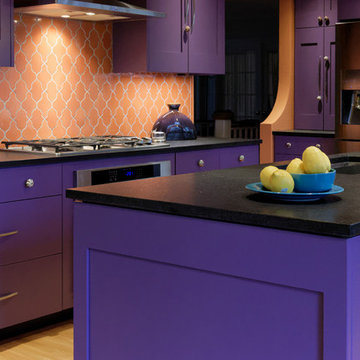
Cabin 40 Images
Imagen de cocina comedor bohemia grande con fregadero bajoencimera, armarios estilo shaker, puertas de armario violetas, encimera de acrílico, salpicadero naranja, salpicadero de azulejos de cerámica, electrodomésticos de acero inoxidable, suelo de madera clara y una isla
Imagen de cocina comedor bohemia grande con fregadero bajoencimera, armarios estilo shaker, puertas de armario violetas, encimera de acrílico, salpicadero naranja, salpicadero de azulejos de cerámica, electrodomésticos de acero inoxidable, suelo de madera clara y una isla
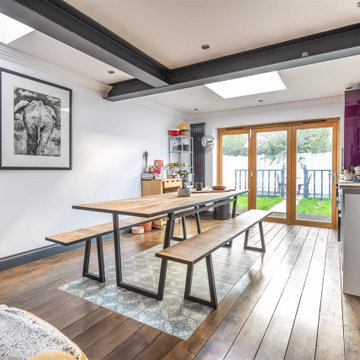
Diseño de cocina comedor lineal ecléctica sin isla con fregadero sobremueble, armarios tipo vitrina, puertas de armario violetas, encimera de madera, salpicadero verde, salpicadero de azulejos de porcelana, electrodomésticos de acero inoxidable, suelo de madera en tonos medios y vigas vistas
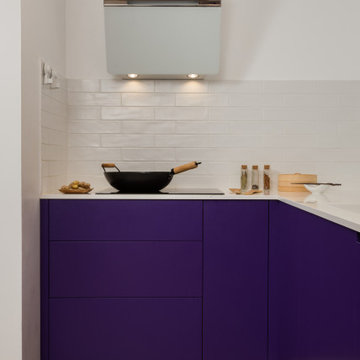
Diseño de cocinas en L contemporánea de tamaño medio abierta sin isla con fregadero bajoencimera, armarios con paneles lisos, puertas de armario violetas, encimera de cuarcita, salpicadero blanco, salpicadero de azulejos tipo metro, electrodomésticos negros, suelo de baldosas de porcelana, suelo marrón y encimeras blancas
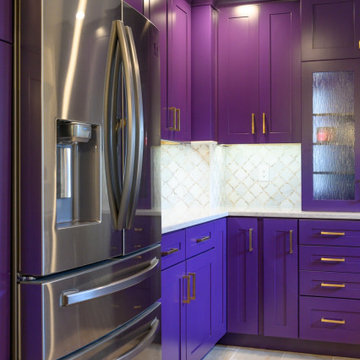
A custom designed kitchen for a client who loves purple.
Ejemplo de cocinas en U pequeño con puertas de armario violetas, encimera de cuarzo compacto, salpicadero de mármol, suelo de baldosas de porcelana y una isla
Ejemplo de cocinas en U pequeño con puertas de armario violetas, encimera de cuarzo compacto, salpicadero de mármol, suelo de baldosas de porcelana y una isla
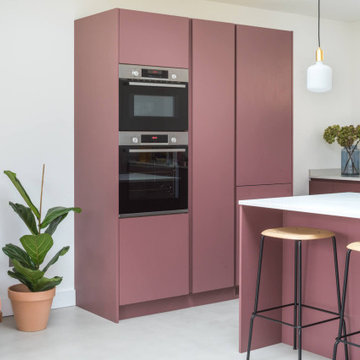
A contemporary, handleless kitchen in a 1960's home extension.
Plenty of clean lines, minimalist aesthetic and a bold vibrant colour.
Modelo de cocina contemporánea de tamaño medio con armarios con paneles lisos, puertas de armario violetas, encimera de cuarcita, salpicadero blanco, suelo de cemento, una isla, suelo gris, encimeras blancas y electrodomésticos con paneles
Modelo de cocina contemporánea de tamaño medio con armarios con paneles lisos, puertas de armario violetas, encimera de cuarcita, salpicadero blanco, suelo de cemento, una isla, suelo gris, encimeras blancas y electrodomésticos con paneles
847 ideas para cocinas con puertas de armario violetas
1