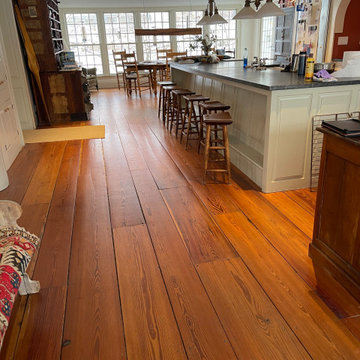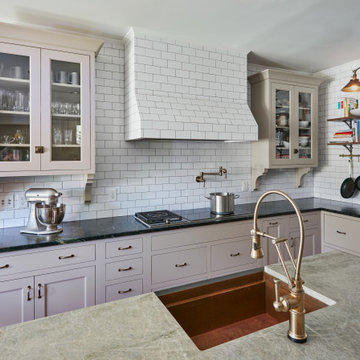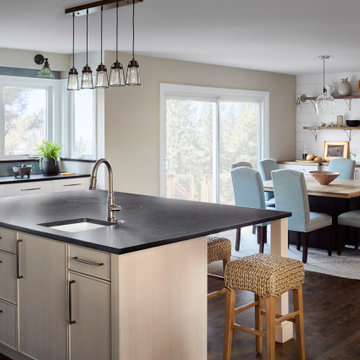17.917 ideas para cocinas con encimera de esteatita
Filtrar por
Presupuesto
Ordenar por:Popular hoy
1 - 20 de 17.917 fotos
Artículo 1 de 2

Foto de cocina clásica renovada grande con fregadero sobremueble, puertas de armario blancas, encimera de esteatita, salpicadero blanco, salpicadero de azulejos de cerámica, electrodomésticos con paneles, una isla, encimeras grises, armarios estilo shaker, suelo de madera en tonos medios y suelo marrón

Photo credit: Nolan Painting
Interior Design: Raindrum Design
Foto de cocina comedor actual grande con puertas de armario blancas, salpicadero blanco, electrodomésticos de acero inoxidable, salpicadero de azulejos de vidrio, una isla, fregadero bajoencimera, encimera de esteatita, encimeras negras y armarios estilo shaker
Foto de cocina comedor actual grande con puertas de armario blancas, salpicadero blanco, electrodomésticos de acero inoxidable, salpicadero de azulejos de vidrio, una isla, fregadero bajoencimera, encimera de esteatita, encimeras negras y armarios estilo shaker

TEAM
Architect: LDa Architecture & Interiors
Builder: 41 Degrees North Construction, Inc.
Landscape Architect: Wild Violets (Landscape and Garden Design on Martha's Vineyard)
Photographer: Sean Litchfield Photography

Modelo de cocinas en L tradicional de tamaño medio con fregadero sobremueble, armarios estilo shaker, encimera de esteatita, salpicadero blanco, salpicadero de azulejos de cerámica, una isla, suelo marrón, electrodomésticos negros, suelo de madera oscura y puertas de armario grises

The custom height single ovens were placed side by side to allow for easy use and the large island provided plenty of work space. The combination of clean sleek lines with a variety of finishes and textures keeps this “beach house cottage look” current and comfortable.

Diseño de cocinas en L clásica renovada con puertas de armario blancas, encimera de esteatita, suelo de baldosas de porcelana, despensa, armarios abiertos, salpicadero verde, suelo negro y encimeras negras

This light and airy kitchen invites entertaining and features multiple seating areas. The cluster of light fixtures over the island adds a special touch

Keeping electronics and charger cords out of the way this shallow cabinet makes use of unused space to create a charging station.
Classic white kitchen designed and built by Jewett Farms + Co. Functional for family life with a design that will stand the test of time. White cabinetry, soapstone perimeter counters and marble island top. Hand scraped walnut floors. Walnut drawer interiors and walnut trim on the range hood. Many interior details, check out the rest of the project photos to see them all.

Randall Perry Photography, E Tanny Design
Diseño de cocina comedor rústica con encimera de esteatita, salpicadero blanco, armarios estilo shaker, puertas de armario de madera oscura, salpicadero de azulejos tipo metro, electrodomésticos de acero inoxidable, suelo de madera en tonos medios y una isla
Diseño de cocina comedor rústica con encimera de esteatita, salpicadero blanco, armarios estilo shaker, puertas de armario de madera oscura, salpicadero de azulejos tipo metro, electrodomésticos de acero inoxidable, suelo de madera en tonos medios y una isla

Existing 100 year old Arts and Crafts home. Kitchen space was completely gutted down to framing. In floor heat, chefs stove, custom site-built cabinetry and soapstone countertops bring kitchen up to date.
Designed by Jean Rehkamp and Ryan Lawinger of Rehkamp Larson Architects.
Greg Page Photography

Lisa Petrole Photography
Imagen de cocina contemporánea abierta con fregadero bajoencimera, armarios con paneles lisos, puertas de armario de madera clara, encimera de esteatita, salpicadero azul, salpicadero de azulejos de piedra, electrodomésticos con paneles, suelo de baldosas de porcelana y una isla
Imagen de cocina contemporánea abierta con fregadero bajoencimera, armarios con paneles lisos, puertas de armario de madera clara, encimera de esteatita, salpicadero azul, salpicadero de azulejos de piedra, electrodomésticos con paneles, suelo de baldosas de porcelana y una isla

The 800 square-foot guest cottage is located on the footprint of a slightly smaller original cottage that was built three generations ago. With a failing structural system, the existing cottage had a very low sloping roof, did not provide for a lot of natural light and was not energy efficient. Utilizing high performing windows, doors and insulation, a total transformation of the structure occurred. A combination of clapboard and shingle siding, with standout touches of modern elegance, welcomes guests to their cozy retreat.
The cottage consists of the main living area, a small galley style kitchen, master bedroom, bathroom and sleeping loft above. The loft construction was a timber frame system utilizing recycled timbers from the Balsams Resort in northern New Hampshire. The stones for the front steps and hearth of the fireplace came from the existing cottage’s granite chimney. Stylistically, the design is a mix of both a “Cottage” style of architecture with some clean and simple “Tech” style features, such as the air-craft cable and metal railing system. The color red was used as a highlight feature, accentuated on the shed dormer window exterior frames, the vintage looking range, the sliding doors and other interior elements.
Photographer: John Hession

Home built by Divine Custom Homes
Photos by Spacecrafting
Imagen de cocinas en L tradicional de tamaño medio cerrada con fregadero sobremueble, puertas de armario blancas, salpicadero blanco, salpicadero de azulejos tipo metro, electrodomésticos de acero inoxidable, encimera de esteatita, suelo de madera oscura, una isla, suelo marrón y armarios estilo shaker
Imagen de cocinas en L tradicional de tamaño medio cerrada con fregadero sobremueble, puertas de armario blancas, salpicadero blanco, salpicadero de azulejos tipo metro, electrodomésticos de acero inoxidable, encimera de esteatita, suelo de madera oscura, una isla, suelo marrón y armarios estilo shaker

This once modest beach cottage was slowly transformed over the years into a grand estate on one of the North Shore's best beaches. Siemasko + Verbridge designed a modest addition while reworking the entire floor plan to meet the needs of a large family.
Photo Credit: Michael Rixon

Ejemplo de cocina comedor campestre grande con fregadero sobremueble, armarios con rebordes decorativos, puertas de armario verdes, encimera de esteatita, electrodomésticos de acero inoxidable, suelo de madera en tonos medios, dos o más islas y encimeras grises

The custom beech cabinetry and Milestone inset contrast nicely with the dark soapstone counters and backsplash. Photography: Andrew Pogue Photography.

The goals included a Victorian Period look and universal design features. The use of an induction cooktop with safety from a flame was incorporated as young ones begin to help in the kitchen and has become the go to. Easy access to pans hung on the wall and wider isles for wheelchair mobility was incorporated. Other interesting features like the touch less faucet and anti-microbial copper sink are never a bad idea. The tile hood and pot filler reinforce the functional hardworking quality of the kitchen. The glass cabinet are wonderful for display, feature antique hardware and wood brackets for that authentic Victorian vibe.

Diseño de cocina lineal marinera de tamaño medio abierta con fregadero bajoencimera, armarios con paneles empotrados, puertas de armario blancas, encimera de esteatita, salpicadero blanco, salpicadero de azulejos tipo metro, electrodomésticos de acero inoxidable, suelo de baldosas de cerámica, una isla, suelo blanco, encimeras negras y bandeja

Simply Kennebec Cabinets in Benjamin Moore "Tarrytown Green" with a satin finish/
Diseño de cocinas en L tradicional de tamaño medio con fregadero de un seno, puertas de armario verdes, encimera de esteatita, salpicadero blanco, salpicadero de azulejos tipo metro, electrodomésticos de acero inoxidable, una isla, armarios estilo shaker, suelo de madera en tonos medios, suelo marrón y encimeras negras
Diseño de cocinas en L tradicional de tamaño medio con fregadero de un seno, puertas de armario verdes, encimera de esteatita, salpicadero blanco, salpicadero de azulejos tipo metro, electrodomésticos de acero inoxidable, una isla, armarios estilo shaker, suelo de madera en tonos medios, suelo marrón y encimeras negras

Diseño de cocinas en L tradicional renovada de tamaño medio abierta con fregadero bajoencimera, armarios con paneles lisos, puertas de armario blancas, encimera de esteatita, salpicadero azul, salpicadero de azulejos de cerámica, electrodomésticos con paneles, suelo de madera en tonos medios, una isla, suelo marrón y encimeras negras
17.917 ideas para cocinas con encimera de esteatita
1