6 ideas para cocinas beiges y blancas con encimera de esteatita
Filtrar por
Presupuesto
Ordenar por:Popular hoy
1 - 6 de 6 fotos
Artículo 1 de 3
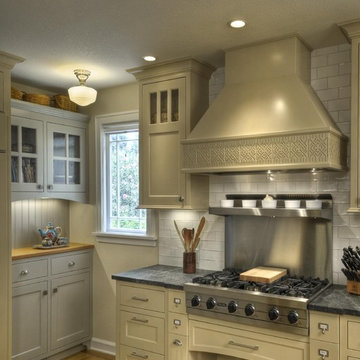
Complete kitchen remodel. Open up space to other rooms while reoganizing layout of appliances and work areas.
"copyright Image Center/Marco Zecchin"
Modelo de cocina beige y blanca de estilo americano con electrodomésticos de acero inoxidable, salpicadero de azulejos tipo metro y encimera de esteatita
Modelo de cocina beige y blanca de estilo americano con electrodomésticos de acero inoxidable, salpicadero de azulejos tipo metro y encimera de esteatita
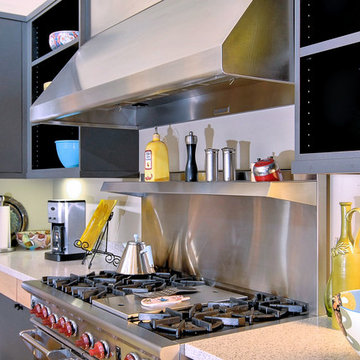
Modern living space with large kitchen
Ejemplo de cocina beige y blanca minimalista grande con fregadero bajoencimera, armarios con paneles lisos, puertas de armario grises, encimera de esteatita, salpicadero verde, salpicadero de losas de piedra, electrodomésticos de acero inoxidable, suelo de cemento, una isla, suelo beige y encimeras grises
Ejemplo de cocina beige y blanca minimalista grande con fregadero bajoencimera, armarios con paneles lisos, puertas de armario grises, encimera de esteatita, salpicadero verde, salpicadero de losas de piedra, electrodomésticos de acero inoxidable, suelo de cemento, una isla, suelo beige y encimeras grises
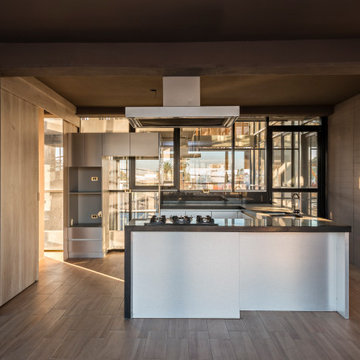
Piedra “Stone” is a residential building that aimed to evoke the form of a polished geometry that experiences the flow of energy between the earth and the sky. The selection of the reflective glass facade was key to produce this evocation, since it reflects and changes with its context, becoming a dynamic element.
The architectural program consisted of 3 towers placed one next to the other, surrounding the common garden, the geometry of each building is shaped as if it dialogs and seduces the neighboring volume, wanting to touch but never succeeding. Each one is part of a system keeping its individuality and essence.
This apartment complex is designed to create a unique experience for each homeowner since they will all be different as well; hence each one of the 30 apartments units is different in surface, shape, location, or features. Seeking an individual identity for their owners. Additionally, the interior design was designed to provide an intimate and unique discovery. For that purpose, each apartment has handcrafted golden appliances such as lamps, electric outlets, faucets, showers, etc that intend to awaken curiosity along the way.
Additionally, one of the main objectives of the project was to promote an integrated community where neighbors could do more than cohabitate. Consequently, the towers were placed surrounding an urban orchard where not only the habitats will have the opportunity to grow their own food but also socialize and even have creative conflicts with each other. Finally, instead of demolishing an existing guest house located in the lot, the design team decided to integrate it into the community as a social space in the center of the lot that the neighbors decided to occupy as an art workshop for painters and was even occupied for such purpose even during the construction of the towers.
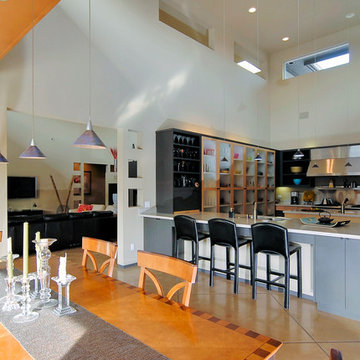
Modern living space with large kitchen
Foto de cocina beige y blanca minimalista grande con fregadero bajoencimera, armarios con paneles lisos, puertas de armario grises, encimera de esteatita, salpicadero verde, salpicadero de losas de piedra, electrodomésticos de acero inoxidable, suelo de cemento, una isla, suelo beige y encimeras grises
Foto de cocina beige y blanca minimalista grande con fregadero bajoencimera, armarios con paneles lisos, puertas de armario grises, encimera de esteatita, salpicadero verde, salpicadero de losas de piedra, electrodomésticos de acero inoxidable, suelo de cemento, una isla, suelo beige y encimeras grises
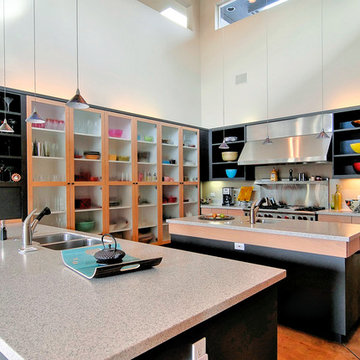
Modern living space with large kitchen
Foto de cocina beige y blanca moderna grande con fregadero bajoencimera, armarios con paneles lisos, puertas de armario grises, encimera de esteatita, salpicadero verde, salpicadero de losas de piedra, electrodomésticos de acero inoxidable, suelo de cemento, una isla, suelo beige y encimeras grises
Foto de cocina beige y blanca moderna grande con fregadero bajoencimera, armarios con paneles lisos, puertas de armario grises, encimera de esteatita, salpicadero verde, salpicadero de losas de piedra, electrodomésticos de acero inoxidable, suelo de cemento, una isla, suelo beige y encimeras grises
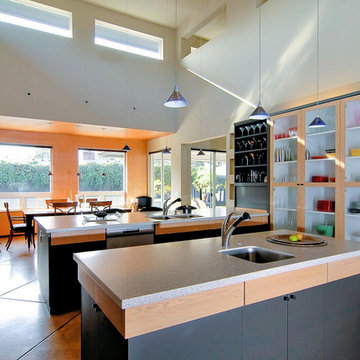
Modern living space with large kitchen
Foto de cocina beige y blanca moderna grande con fregadero bajoencimera, armarios con paneles lisos, puertas de armario grises, encimera de esteatita, salpicadero verde, salpicadero de losas de piedra, electrodomésticos de acero inoxidable, suelo de cemento, una isla, suelo beige y encimeras grises
Foto de cocina beige y blanca moderna grande con fregadero bajoencimera, armarios con paneles lisos, puertas de armario grises, encimera de esteatita, salpicadero verde, salpicadero de losas de piedra, electrodomésticos de acero inoxidable, suelo de cemento, una isla, suelo beige y encimeras grises
6 ideas para cocinas beiges y blancas con encimera de esteatita
1