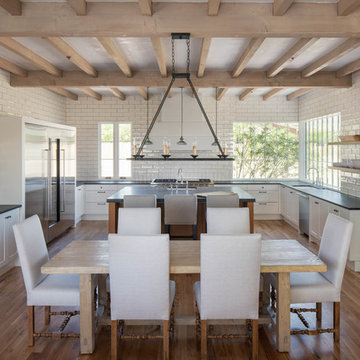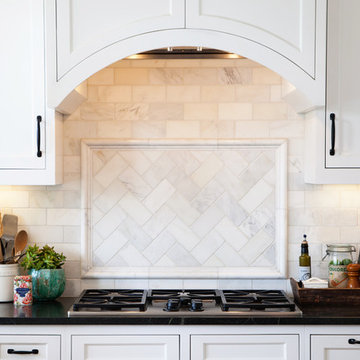5.191 ideas para cocinas en U con encimera de esteatita
Filtrar por
Presupuesto
Ordenar por:Popular hoy
1 - 20 de 5191 fotos
Artículo 1 de 3

This kitchen was designed by Bilotta senior designer, Randy O’Kane, CKD with (and for) interior designer Blair Harris. The apartment is located in a turn-of-the-20th-century Manhattan brownstone and the kitchen (which was originally at the back of the apartment) was relocated to the front in order to gain more light in the heart of the home. Blair really wanted the cabinets to be a dark blue color and opted for Farrow & Ball’s “Railings”. In order to make sure the space wasn’t too dark, Randy suggested open shelves in natural walnut vs. traditional wall cabinets along the back wall. She complemented this with white crackled ceramic tiles and strips of LED lights hidden under the shelves, illuminating the space even more. The cabinets are Bilotta’s private label line, the Bilotta Collection, in a 1” thick, Shaker-style door with walnut interiors. The flooring is oak in a herringbone pattern and the countertops are Vermont soapstone. The apron-style sink is also made of soapstone and is integrated with the countertop. Blair opted for the trending unlacquered brass hardware from Rejuvenation’s “Massey” collection which beautifully accents the blue cabinetry and is then repeated on both the “Chagny” Lacanche range and the bridge-style Waterworks faucet.
The space was designed in such a way as to use the island to separate the primary cooking space from the living and dining areas. The island could be used for enjoying a less formal meal or as a plating area to pass food into the dining area.

Foto de cocinas en U tradicional de tamaño medio con fregadero bajoencimera, armarios con paneles empotrados, puertas de armario de madera oscura, salpicadero blanco, electrodomésticos de acero inoxidable, una isla, encimera de esteatita, salpicadero de azulejos tipo metro, suelo de baldosas de cerámica y suelo gris

Modelo de cocinas en U rústico de tamaño medio abierto con fregadero sobremueble, armarios con paneles lisos, puertas de armario de madera oscura, encimera de esteatita, salpicadero negro, electrodomésticos de acero inoxidable, suelo de madera en tonos medios y península

Designed with Rosemary Merrill, AKBD, while at Casa Verde Design;
Photo Credit: Andrea Rugg
Imagen de cocinas en U clásico renovado de tamaño medio cerrado con fregadero bajoencimera, salpicadero verde, salpicadero de azulejos tipo metro, electrodomésticos de acero inoxidable, una isla, armarios con paneles lisos, encimera de esteatita, suelo de madera en tonos medios y con blanco y negro
Imagen de cocinas en U clásico renovado de tamaño medio cerrado con fregadero bajoencimera, salpicadero verde, salpicadero de azulejos tipo metro, electrodomésticos de acero inoxidable, una isla, armarios con paneles lisos, encimera de esteatita, suelo de madera en tonos medios y con blanco y negro

Architecture & Interior Design: David Heide Design Studio -- Photos: Greg Page Photography
Modelo de cocinas en U de estilo americano pequeño cerrado sin isla con fregadero sobremueble, puertas de armario blancas, salpicadero multicolor, electrodomésticos de acero inoxidable, armarios con paneles empotrados, salpicadero de azulejos tipo metro, suelo de madera clara y encimera de esteatita
Modelo de cocinas en U de estilo americano pequeño cerrado sin isla con fregadero sobremueble, puertas de armario blancas, salpicadero multicolor, electrodomésticos de acero inoxidable, armarios con paneles empotrados, salpicadero de azulejos tipo metro, suelo de madera clara y encimera de esteatita

Our first steampunk kitchen, this vibrant and meticulously detailed space channels Victorian style with future-forward technology. It features Vermont soapstone counters with integral farmhouse sink, arabesque tile with tin ceiling backsplash accents, pulley pendant light, induction range, coffee bar, baking center, and custom cabinetry throughout.

A colorful bright Scandinavian inspired kitchen with great details! Solid Alabaster pendant lighting, acrylic bar stools, soapstone counter tops and natural red birch ship lap island.
Dining accented with purple velvet end chairs and lambs wool seats on bent wood chairs. A rolling table on the extra long bench provides a drop space for refreshments or laptop. All of this backed with Thibaut wallpaper and contemporary sconce lighting.

Small kitchen big on storage and luxury finishes.
When you’re limited on increasing a small kitchen’s footprint, it’s time to get creative. By lightening the space with bright, neutral colors and removing upper cabinetry — replacing them with open shelves — we created an open, bistro-inspired kitchen packed with prep space.

Rustic kitchen design featuring 50/50 blend of Peppermill and Englishpub thin brick with Ivory Buff mortar.
Foto de cocina rural grande con puertas de armario blancas, salpicadero de ladrillos, electrodomésticos de acero inoxidable, suelo de madera clara, una isla, suelo marrón, fregadero sobremueble, armarios con paneles empotrados, encimera de esteatita, salpicadero rojo y encimeras negras
Foto de cocina rural grande con puertas de armario blancas, salpicadero de ladrillos, electrodomésticos de acero inoxidable, suelo de madera clara, una isla, suelo marrón, fregadero sobremueble, armarios con paneles empotrados, encimera de esteatita, salpicadero rojo y encimeras negras

Foto de cocina de estilo de casa de campo de tamaño medio con fregadero sobremueble, armarios con paneles empotrados, puertas de armario blancas, encimera de esteatita, salpicadero blanco, salpicadero de azulejos tipo metro, electrodomésticos de acero inoxidable, suelo de ladrillo, una isla, suelo rojo y encimeras negras

This 1902 San Antonio home was beautiful both inside and out, except for the kitchen, which was dark and dated. The original kitchen layout consisted of a breakfast room and a small kitchen separated by a wall. There was also a very small screened in porch off of the kitchen. The homeowners dreamed of a light and bright new kitchen and that would accommodate a 48" gas range, built in refrigerator, an island and a walk in pantry. At first, it seemed almost impossible, but with a little imagination, we were able to give them every item on their wish list. We took down the wall separating the breakfast and kitchen areas, recessed the new Subzero refrigerator under the stairs, and turned the tiny screened porch into a walk in pantry with a gorgeous blue and white tile floor. The french doors in the breakfast area were replaced with a single transom door to mirror the door to the pantry. The new transoms make quite a statement on either side of the 48" Wolf range set against a marble tile wall. A lovely banquette area was created where the old breakfast table once was and is now graced by a lovely beaded chandelier. Pillows in shades of blue and white and a custom walnut table complete the cozy nook. The soapstone island with a walnut butcher block seating area adds warmth and character to the space. The navy barstools with chrome nailhead trim echo the design of the transoms and repeat the navy and chrome detailing on the custom range hood. A 42" Shaws farmhouse sink completes the kitchen work triangle. Off of the kitchen, the small hallway to the dining room got a facelift, as well. We added a decorative china cabinet and mirrored doors to the homeowner's storage closet to provide light and character to the passageway. After the project was completed, the homeowners told us that "this kitchen was the one that our historic house was always meant to have." There is no greater reward for what we do than that.

Modelo de cocina actual grande con fregadero de doble seno, armarios con paneles lisos, puertas de armario negras, encimera de esteatita, salpicadero blanco, salpicadero de losas de piedra, electrodomésticos con paneles, suelo de madera clara, una isla, suelo beige y encimeras negras

The graciously scaled kitchen is anchored by both the soapstone clad island, and southeast facing corner window, which allows cheerful morning sunlight to flood the space. Simple white shaker style millwork, wood open shelving, and countertop-to-ceiling hand-glazed tiles give the space the feel of a boutique boulangerie or patisserie. A 60" wide Wolf range and custom plaster hood are also featured, placed "on-axis" in the overall space. Design Principal: Gene Kniaz, Spiral Architects; General Contractor: Eric Linthicum, Linthicum Custom Builders; Photo: Josh Wells, Sun Valley Photo

A galley kitchen was reconfigured and opened up to the living room to create a charming, bright u-shaped kitchen.
Diseño de cocinas en U tradicional pequeño con fregadero bajoencimera, armarios estilo shaker, puertas de armario beige, encimera de esteatita, salpicadero beige, salpicadero de piedra caliza, electrodomésticos con paneles, suelo de piedra caliza y encimeras negras
Diseño de cocinas en U tradicional pequeño con fregadero bajoencimera, armarios estilo shaker, puertas de armario beige, encimera de esteatita, salpicadero beige, salpicadero de piedra caliza, electrodomésticos con paneles, suelo de piedra caliza y encimeras negras

Narrow kitchens have no fear! With a great designer, great product and motivated homeowners, you can achieve dream kitchen status. Moving the sink to the corner and the big refrigerator towards the end of the kitchen created lots of continuous counter space and storage. Lots of drawers and roll-outs created a space for everything - even a super lazy susan in the corner. The result is a compact kitchen with a big personality.
Nicolette Patton, CKD

Historic Madison home on the water designed by Gail Bolling
Madison, Connecticut To get more detailed information copy and paste this link into your browser. https://thekitchencompany.com/blog/featured-kitchen-historic-home-water, Photographer, Dennis Carbo

Ejemplo de cocina de estilo de casa de campo de tamaño medio con fregadero sobremueble, armarios con paneles con relieve, puertas de armario de madera oscura, encimera de esteatita, salpicadero blanco, salpicadero de azulejos tipo metro, electrodomésticos con paneles, suelo de baldosas de cerámica y una isla

Houzz Kitchen of the Week April 8, 2016. Kitchen renovation for Victorian home north of Boston. Designed by north shore kitchen showroom Heartwood Kitchens. The white kitchen custom cabinetry is from Mouser Cabinetry. Butler's pantry cabinetry in QCCI quarter sawn oak cabinetry. The kitchen includes many furniture like features including a wood mantle hood, open shelving, beadboard and inset cabinetry. Other details include: soapstone counter tops, Jenn-Air appliances, Elkay faucet, antique transfer ware tiles from EBay, pendant lights from Rejuvenation, quarter sawn oak floors, hardware from House of Antique Hardware and the homeowners antique runner. General Contracting: DM Construction. Photo credit: Eric Roth Photography.

Found Creative Studios
Foto de cocinas en U clásico de tamaño medio con armarios con paneles empotrados, puertas de armario blancas, encimera de esteatita, salpicadero blanco, salpicadero de azulejos de piedra y una isla
Foto de cocinas en U clásico de tamaño medio con armarios con paneles empotrados, puertas de armario blancas, encimera de esteatita, salpicadero blanco, salpicadero de azulejos de piedra y una isla

Modelo de cocinas en U de estilo de casa de campo grande cerrado con fregadero sobremueble, armarios estilo shaker, puertas de armario verdes, encimera de esteatita, salpicadero beige, salpicadero de azulejos de cerámica, electrodomésticos de acero inoxidable, suelo de madera clara y una isla
5.191 ideas para cocinas en U con encimera de esteatita
1