61 ideas para cocinas con encimera de esteatita y suelo naranja
Filtrar por
Presupuesto
Ordenar por:Popular hoy
1 - 20 de 61 fotos
Artículo 1 de 3

Photo by: Leonid Furmansky
Imagen de cocinas en L clásica renovada pequeña con fregadero bajoencimera, encimera de esteatita, salpicadero blanco, salpicadero de azulejos tipo metro, electrodomésticos de acero inoxidable, suelo de madera en tonos medios, una isla, armarios estilo shaker, puertas de armario azules y suelo naranja
Imagen de cocinas en L clásica renovada pequeña con fregadero bajoencimera, encimera de esteatita, salpicadero blanco, salpicadero de azulejos tipo metro, electrodomésticos de acero inoxidable, suelo de madera en tonos medios, una isla, armarios estilo shaker, puertas de armario azules y suelo naranja

Diseño de cocina actual de tamaño medio con fregadero bajoencimera, armarios con paneles lisos, puertas de armario de madera oscura, encimera de esteatita, salpicadero gris, salpicadero de vidrio templado, electrodomésticos de acero inoxidable, suelo de madera en tonos medios, una isla, suelo naranja y encimeras verdes
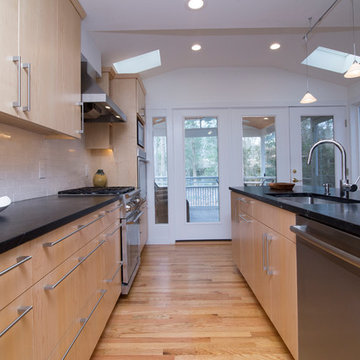
Marilyn Peryer Style House Photography
Foto de cocina contemporánea grande abierta con fregadero bajoencimera, armarios con paneles lisos, encimera de esteatita, salpicadero blanco, electrodomésticos de acero inoxidable, una isla, puertas de armario de madera clara, salpicadero de azulejos de cerámica, suelo de madera en tonos medios, suelo naranja y encimeras negras
Foto de cocina contemporánea grande abierta con fregadero bajoencimera, armarios con paneles lisos, encimera de esteatita, salpicadero blanco, electrodomésticos de acero inoxidable, una isla, puertas de armario de madera clara, salpicadero de azulejos de cerámica, suelo de madera en tonos medios, suelo naranja y encimeras negras
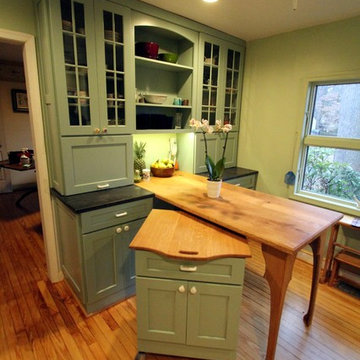
The owner made this beautiful oak table and the cutting board top on the rolling cabinet.
Foto de cocinas en U de estilo americano pequeño cerrado sin isla con fregadero sobremueble, armarios con paneles lisos, puertas de armario verdes, encimera de esteatita, salpicadero blanco, salpicadero de azulejos de porcelana, electrodomésticos de acero inoxidable, suelo de madera clara y suelo naranja
Foto de cocinas en U de estilo americano pequeño cerrado sin isla con fregadero sobremueble, armarios con paneles lisos, puertas de armario verdes, encimera de esteatita, salpicadero blanco, salpicadero de azulejos de porcelana, electrodomésticos de acero inoxidable, suelo de madera clara y suelo naranja
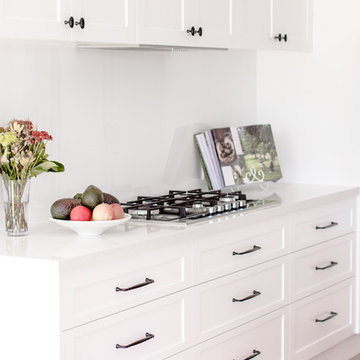
Handle House - C159 Black Nambour Cabinet Handles & K102 Nambour Knobs.
https://handlehouse.com.au/product/c159-nambour-cabinet-handles/

This “Blue for You” kitchen is truly a cook’s kitchen with its 48” Wolf dual fuel range, steamer oven, ample 48” built-in refrigeration and drawer microwave. The 11-foot-high ceiling features a 12” lighted tray with crown molding. The 9’-6” high cabinetry, together with a 6” high crown finish neatly to the underside of the tray. The upper wall cabinets are 5-feet high x 13” deep, offering ample storage in this 324 square foot kitchen. The custom cabinetry painted the color of Benjamin Moore’s “Jamestown Blue” (HC-148) on the perimeter and “Hamilton Blue” (HC-191) on the island and Butler’s Pantry. The main sink is a cast iron Kohler farm sink, with a Kohler cast iron under mount prep sink in the (100” x 42”) island. While this kitchen features much storage with many cabinetry features, it’s complemented by the adjoining butler’s pantry that services the formal dining room. This room boasts 36 lineal feet of cabinetry with over 71 square feet of counter space. Not outdone by the kitchen, this pantry also features a farm sink, dishwasher, and under counter wine refrigeration.
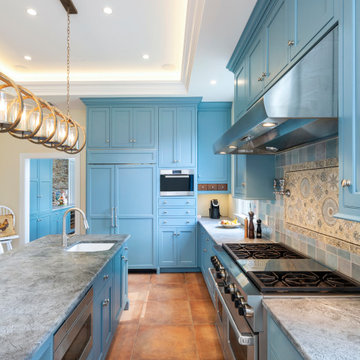
This “Blue for You” kitchen is truly a cook’s kitchen with its 48” Wolf dual fuel range, steamer oven, ample 48” built-in refrigeration and drawer microwave. The 11-foot-high ceiling features a 12” lighted tray with crown molding. The 9’-6” high cabinetry, together with a 6” high crown finish neatly to the underside of the tray. The upper wall cabinets are 5-feet high x 13” deep, offering ample storage in this 324 square foot kitchen. The custom cabinetry painted the color of Benjamin Moore’s “Jamestown Blue” (HC-148) on the perimeter and “Hamilton Blue” (HC-191) on the island and Butler’s Pantry. The main sink is a cast iron Kohler farm sink, with a Kohler cast iron under mount prep sink in the (100” x 42”) island. While this kitchen features much storage with many cabinetry features, it’s complemented by the adjoining butler’s pantry that services the formal dining room. This room boasts 36 lineal feet of cabinetry with over 71 square feet of counter space. Not outdone by the kitchen, this pantry also features a farm sink, dishwasher, and under counter wine refrigeration.
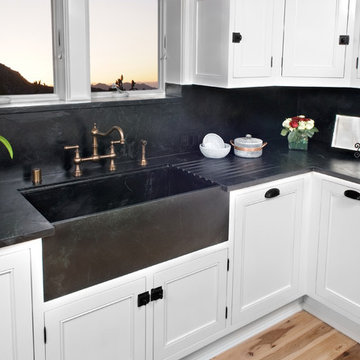
Ejemplo de cocina clásica con fregadero sobremueble, armarios con rebordes decorativos, puertas de armario blancas, encimera de esteatita, salpicadero negro, salpicadero de losas de piedra, suelo de bambú, suelo naranja y encimeras negras
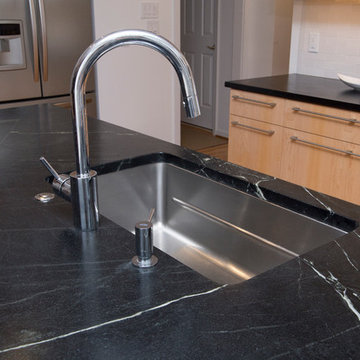
Marilyn Peryer Style House Photography
Foto de cocina actual grande abierta con fregadero bajoencimera, armarios con paneles lisos, encimera de esteatita, salpicadero blanco, electrodomésticos de acero inoxidable, una isla, puertas de armario de madera clara, salpicadero de azulejos de cerámica, suelo de madera en tonos medios, suelo naranja y encimeras negras
Foto de cocina actual grande abierta con fregadero bajoencimera, armarios con paneles lisos, encimera de esteatita, salpicadero blanco, electrodomésticos de acero inoxidable, una isla, puertas de armario de madera clara, salpicadero de azulejos de cerámica, suelo de madera en tonos medios, suelo naranja y encimeras negras
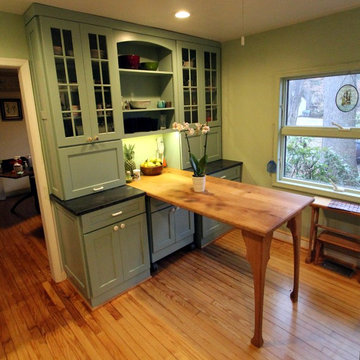
Challenges of a Small Kitchen.
"How can we add a dishwasher and increase storage to our already small kitchen?"
A good question for sure. We tucked the refrigerator into what had been a hall closet, encorporated a neat rolling cabinet/cutting board 'under' the new (handmade by owner) oak table, replaced a window into a new place, removed an space wasting unused brick chimney, strategically added many storage cabinets and removed bearing walls.
The countertops are a combination of soapstone and Quartzite. We even squeezed in the "small but pretty" farm sink!
"Lance Kramer (project manager) kept us informed every step, kept the job clean, did great work" ...and with a twinkle in his eye
... " I'd recommend you do not fire him". Richard L." No danger there! Great job K Team.
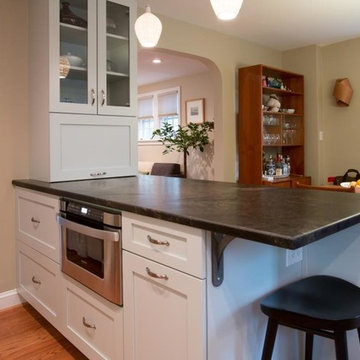
Ejemplo de cocina contemporánea de tamaño medio con fregadero bajoencimera, armarios estilo shaker, puertas de armario turquesas, encimera de esteatita, salpicadero blanco, salpicadero de azulejos de cerámica, electrodomésticos de acero inoxidable, suelo de madera en tonos medios, península y suelo naranja
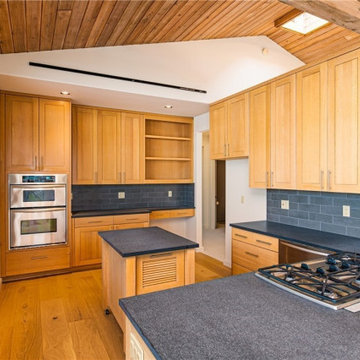
Imagen de cocina comedor actual de tamaño medio con fregadero bajoencimera, armarios estilo shaker, encimera de esteatita, salpicadero negro, salpicadero de azulejos tipo metro, electrodomésticos de acero inoxidable, suelo de madera en tonos medios, una isla, suelo naranja y encimeras negras
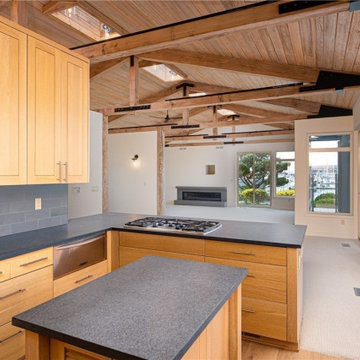
Imagen de cocina comedor contemporánea de tamaño medio con fregadero bajoencimera, armarios estilo shaker, encimera de esteatita, salpicadero negro, salpicadero de azulejos tipo metro, electrodomésticos de acero inoxidable, suelo de madera en tonos medios, una isla, suelo naranja y encimeras negras
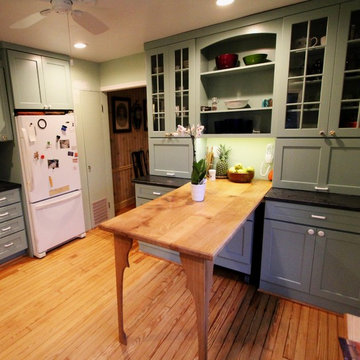
Challenges of a Small Kitchen.
"How can we add a dishwasher and increase storage to our already small kitchen?"
A good question for sure. We tucked the refrigerator into what had been a hall closet, encorporated a neat rolling cabinet/cutting board 'under' the new (handmade by owner) oak table, replaced a window into a new place, removed an space wasting unused brick chimney, strategically added many storage cabinets and removed bearing walls.
The countertops are a combination of soapstone and Quartzite. We even squeezed in the "small but pretty" farm sink!
"Lance Kramer (project manager) kept us informed every step, kept the job clean, did great work" ...and with a twinkle in his eye
... " I'd recommend you do not fire him". Richard L." No danger there! Great job K Team.
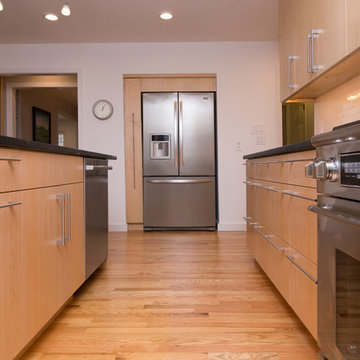
Marilyn Peryer Style House Photography
Imagen de cocina actual grande abierta con fregadero bajoencimera, armarios con paneles lisos, encimera de esteatita, salpicadero blanco, electrodomésticos de acero inoxidable, una isla, puertas de armario de madera clara, salpicadero de azulejos de cerámica, suelo de madera en tonos medios, suelo naranja y encimeras negras
Imagen de cocina actual grande abierta con fregadero bajoencimera, armarios con paneles lisos, encimera de esteatita, salpicadero blanco, electrodomésticos de acero inoxidable, una isla, puertas de armario de madera clara, salpicadero de azulejos de cerámica, suelo de madera en tonos medios, suelo naranja y encimeras negras
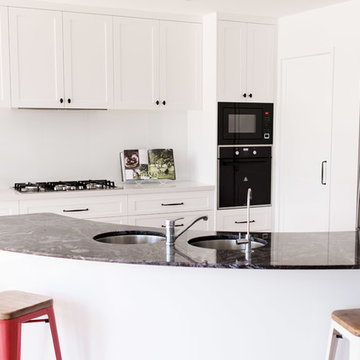
Handle House - C159 Black Nambour Cabinet Handles & K102 Nambour Knobs. Black with Blue Marble Top.
https://handlehouse.com.au/product/c159-nambour-cabinet-handles/
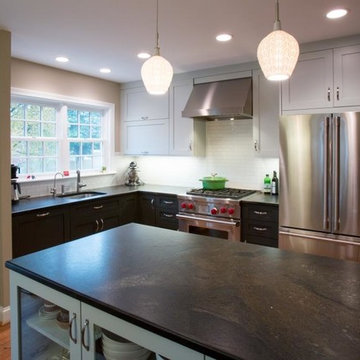
Ejemplo de cocina contemporánea de tamaño medio con fregadero bajoencimera, armarios estilo shaker, puertas de armario turquesas, encimera de esteatita, salpicadero blanco, salpicadero de azulejos de cerámica, electrodomésticos de acero inoxidable, suelo de madera en tonos medios, península y suelo naranja
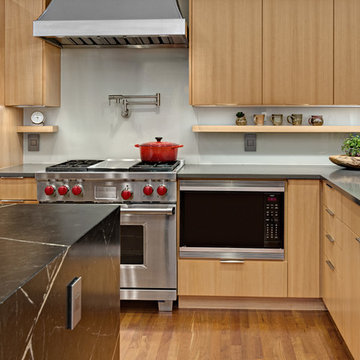
Modelo de cocina actual de tamaño medio con fregadero bajoencimera, armarios con paneles lisos, puertas de armario de madera oscura, encimera de esteatita, salpicadero gris, salpicadero de vidrio templado, electrodomésticos de acero inoxidable, suelo de madera en tonos medios, una isla, suelo naranja y encimeras verdes
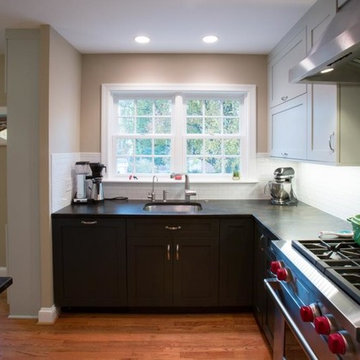
Modelo de cocina actual de tamaño medio con fregadero bajoencimera, armarios estilo shaker, puertas de armario turquesas, encimera de esteatita, salpicadero blanco, salpicadero de azulejos de cerámica, electrodomésticos de acero inoxidable, suelo de madera en tonos medios, península y suelo naranja
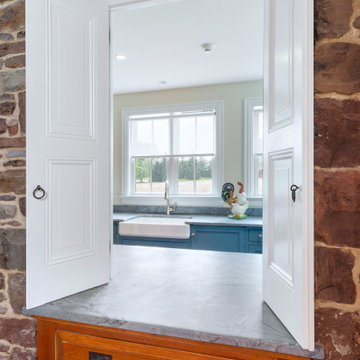
This “Blue for You” kitchen is truly a cook’s kitchen with its 48” Wolf dual fuel range, steamer oven, ample 48” built-in refrigeration and drawer microwave. The 11-foot-high ceiling features a 12” lighted tray with crown molding. The 9’-6” high cabinetry, together with a 6” high crown finish neatly to the underside of the tray. The upper wall cabinets are 5-feet high x 13” deep, offering ample storage in this 324 square foot kitchen. The custom cabinetry painted the color of Benjamin Moore’s “Jamestown Blue” (HC-148) on the perimeter and “Hamilton Blue” (HC-191) on the island and Butler’s Pantry. The main sink is a cast iron Kohler farm sink, with a Kohler cast iron under mount prep sink in the (100” x 42”) island. While this kitchen features much storage with many cabinetry features, it’s complemented by the adjoining butler’s pantry that services the formal dining room. This room boasts 36 lineal feet of cabinetry with over 71 square feet of counter space. Not outdone by the kitchen, this pantry also features a farm sink, dishwasher, and under counter wine refrigeration.
61 ideas para cocinas con encimera de esteatita y suelo naranja
1